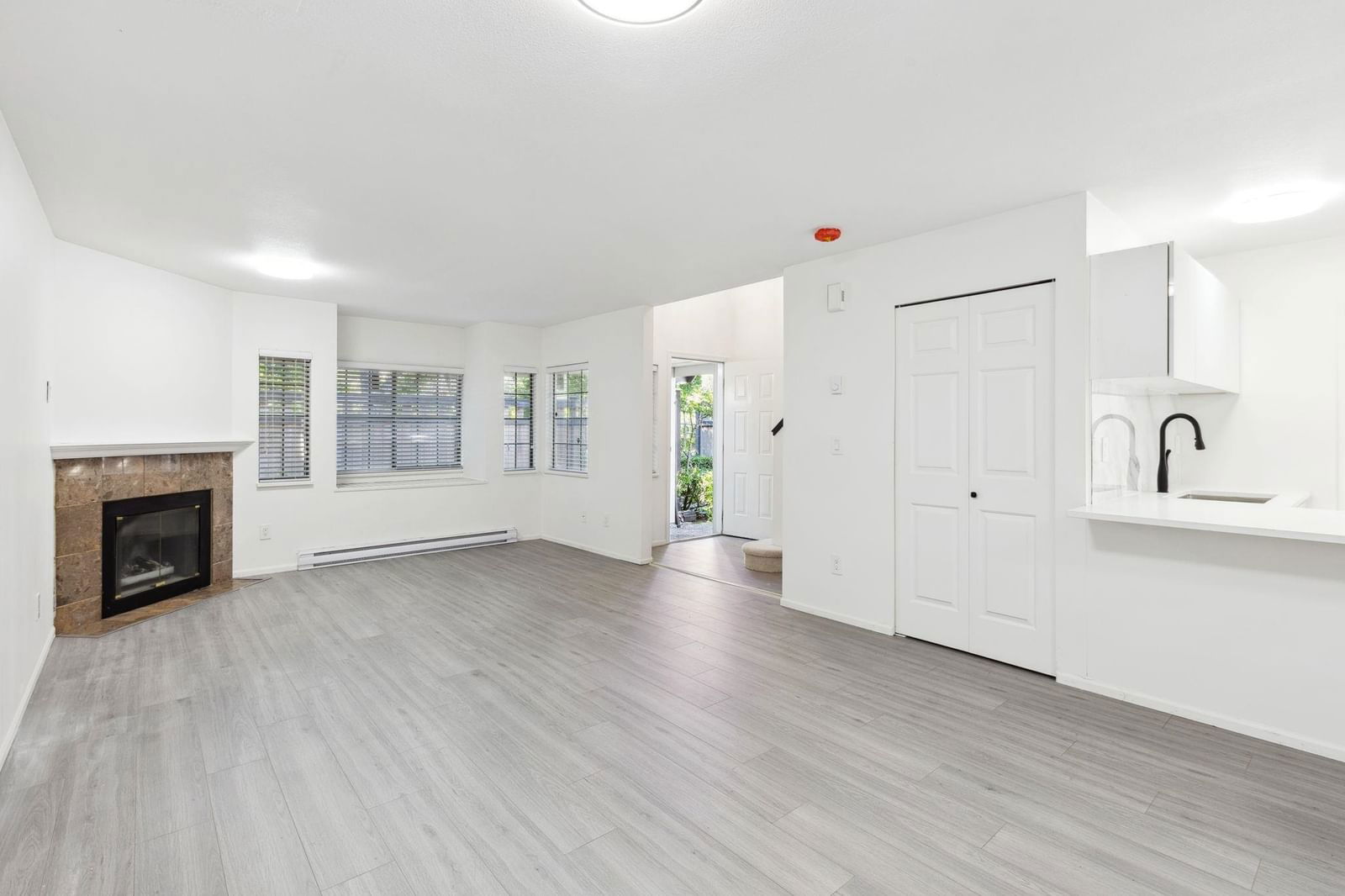#2 355 Duthie Avenue, Burnaby, BC V5A2P3
Beds
2
Baths
2.5
Sqft
1108
Community
Westridge
This home sold for $***,*** in September 2024
Transaction History
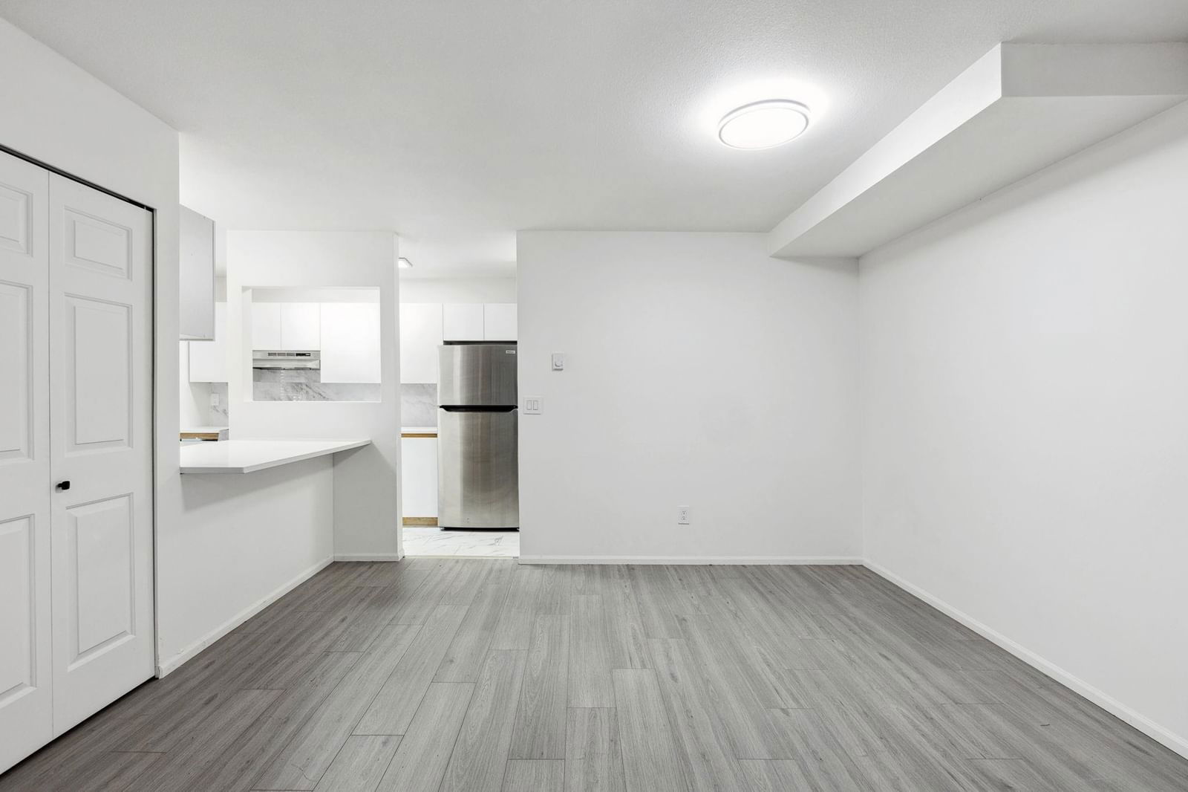
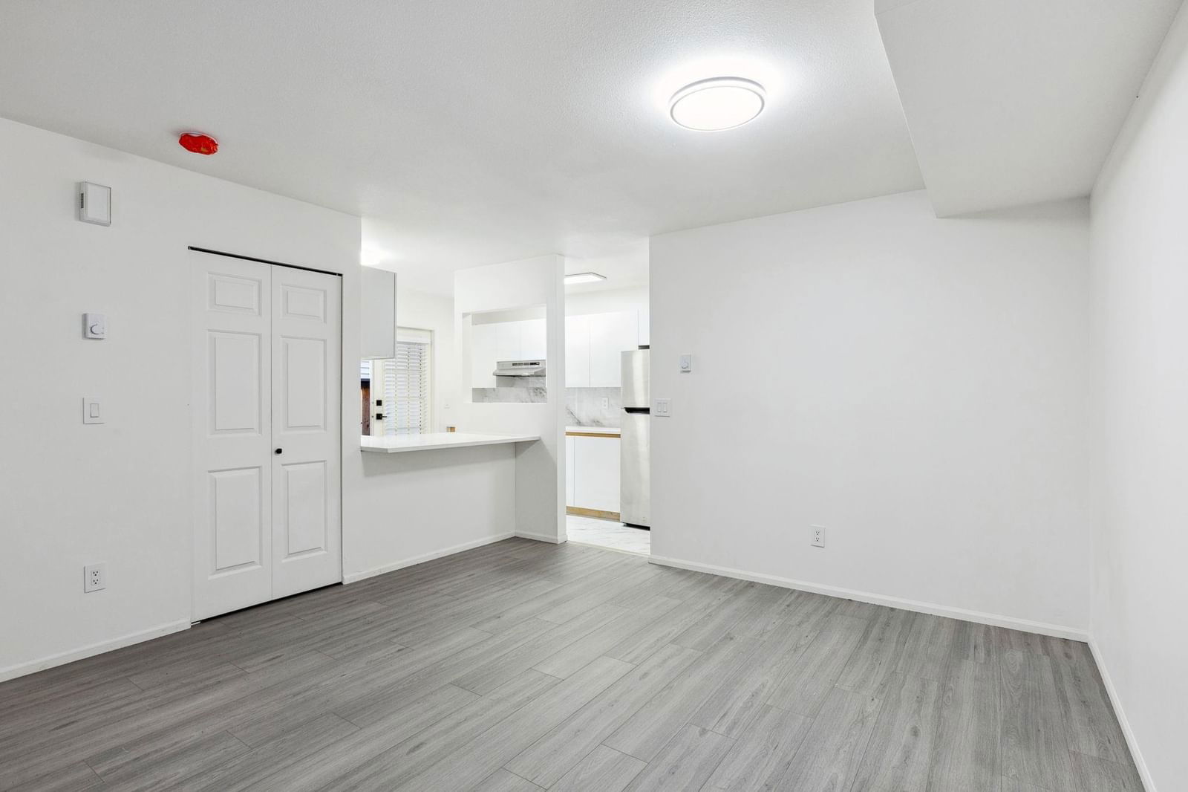
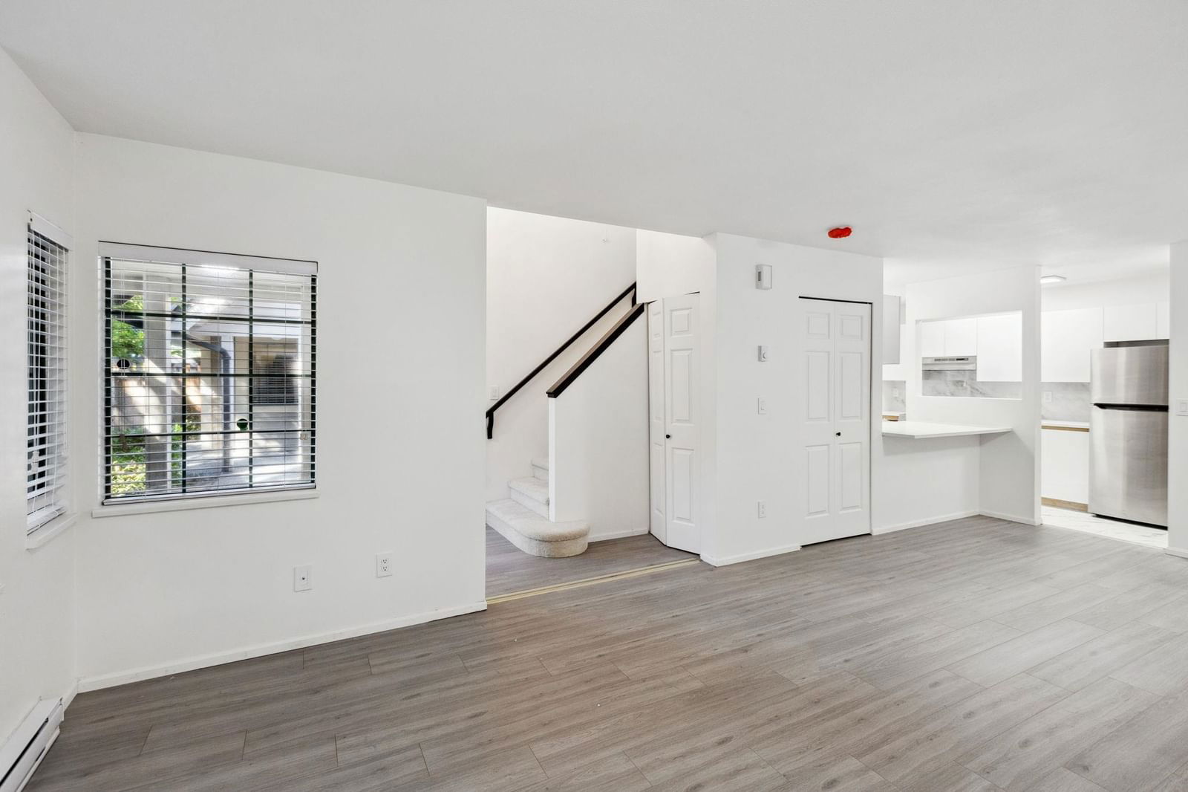
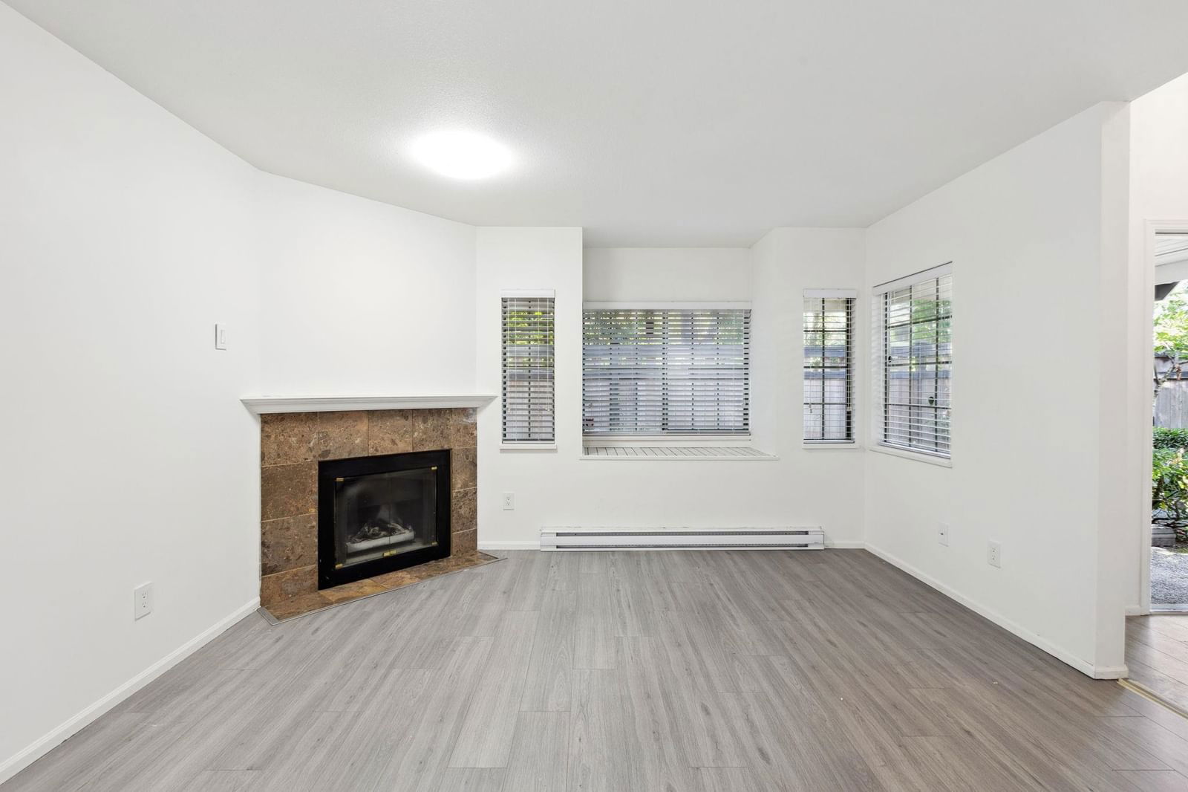
Key Details
Date Listed
September 2024
Date Sold
September 2024
Days on Market
7
List Price
$***,***
Sale Price
$***,***
Sold / List Ratio
***%
Property Overview
Home Type
Row / Townhouse
Community
Westridge
Beds
2
Heating
Electric, Natural Gas
Full Baths
2
Cooling
Data Unavailable
Half Baths
1
Parking Space(s)
1
Year Built
1989
Property Taxes
$1,999
Price / Sqft
$745
Land Use
CD
Style
Two Storey
Sold Property Trends in Westridge
Description
Collapse
Interior Details
Expand
Flooring
See Home Description
Heating
Baseboard
Number of fireplaces
1
Basement details
None
Basement features
None
Exterior Details
Expand
Exterior
Wood Siding
Number of finished levels
2
Exterior features
Frame - Wood
Construction type
Wood Frame
Roof type
Asphalt Shingles
Foundation type
Concrete
More Information
Expand
Property
Community features
Golf, Shopping Nearby
Multi-unit property?
Data Unavailable
HOA fee includes
See Home Description
Strata Details
Strata type
Unsure
Strata fee
$343 / month
Strata fee includes
See Home Description
Animal Policy
No pets
Parking
Parking space included
Yes
Total parking
1
Parking features
No Garage
This REALTOR.ca listing content is owned and licensed by REALTOR® members of The Canadian Real Estate Association.
