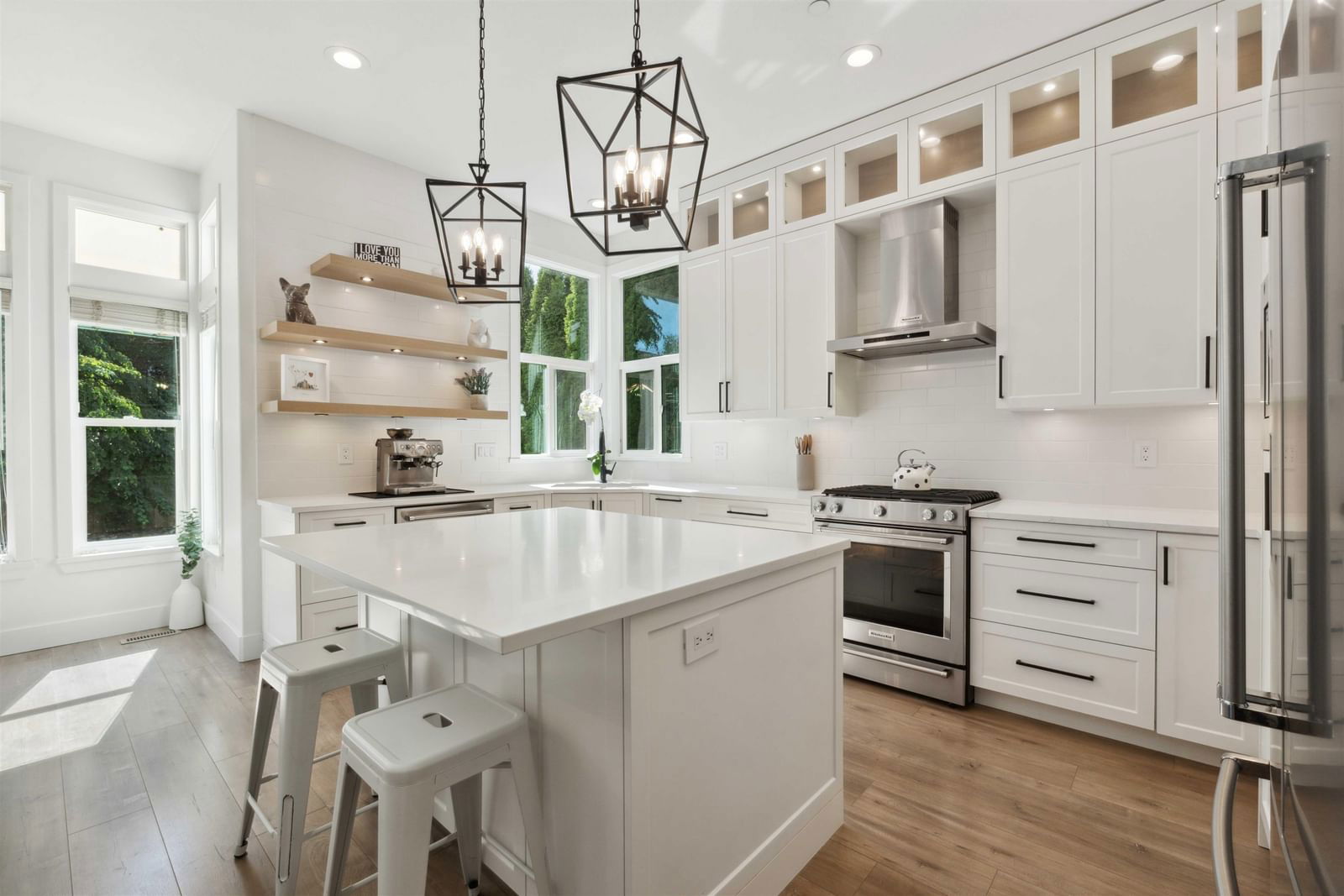19564 Thorburn Way, Pitt Meadows, BC V3Y0B3
Beds
4
Baths
2.5
Sqft
2380
Transaction History
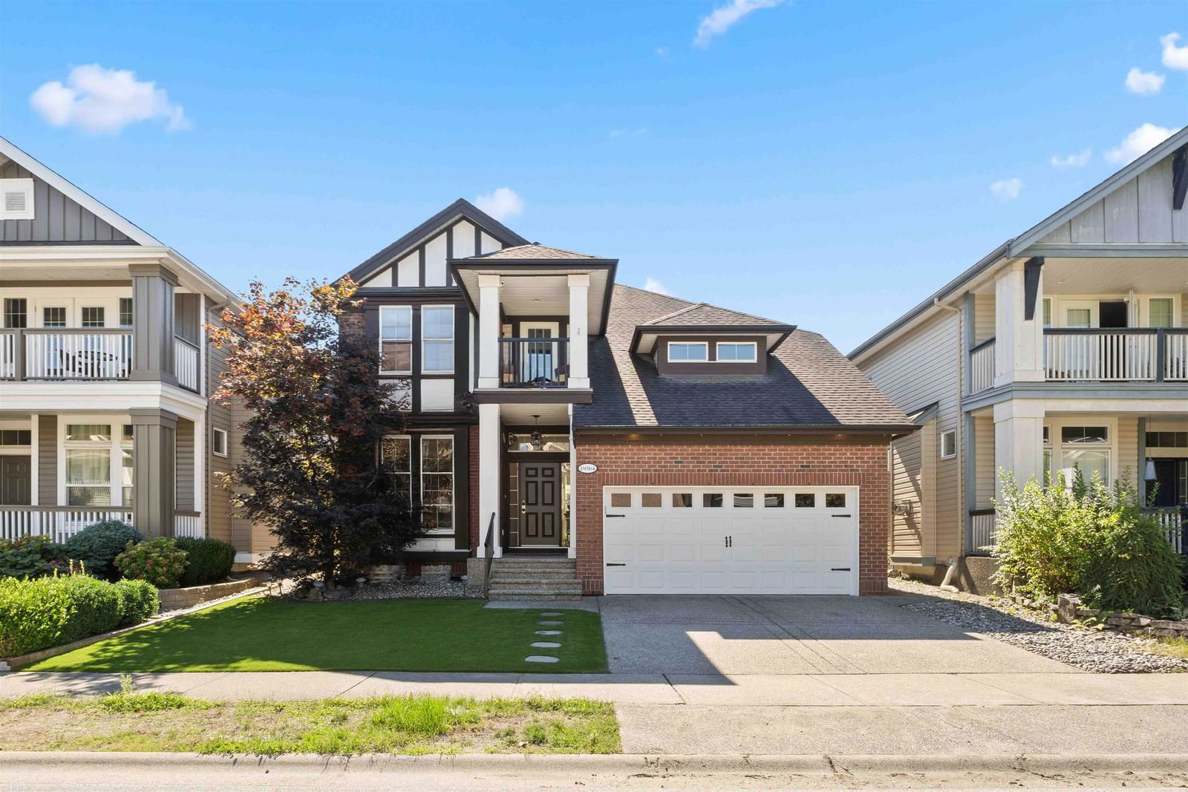
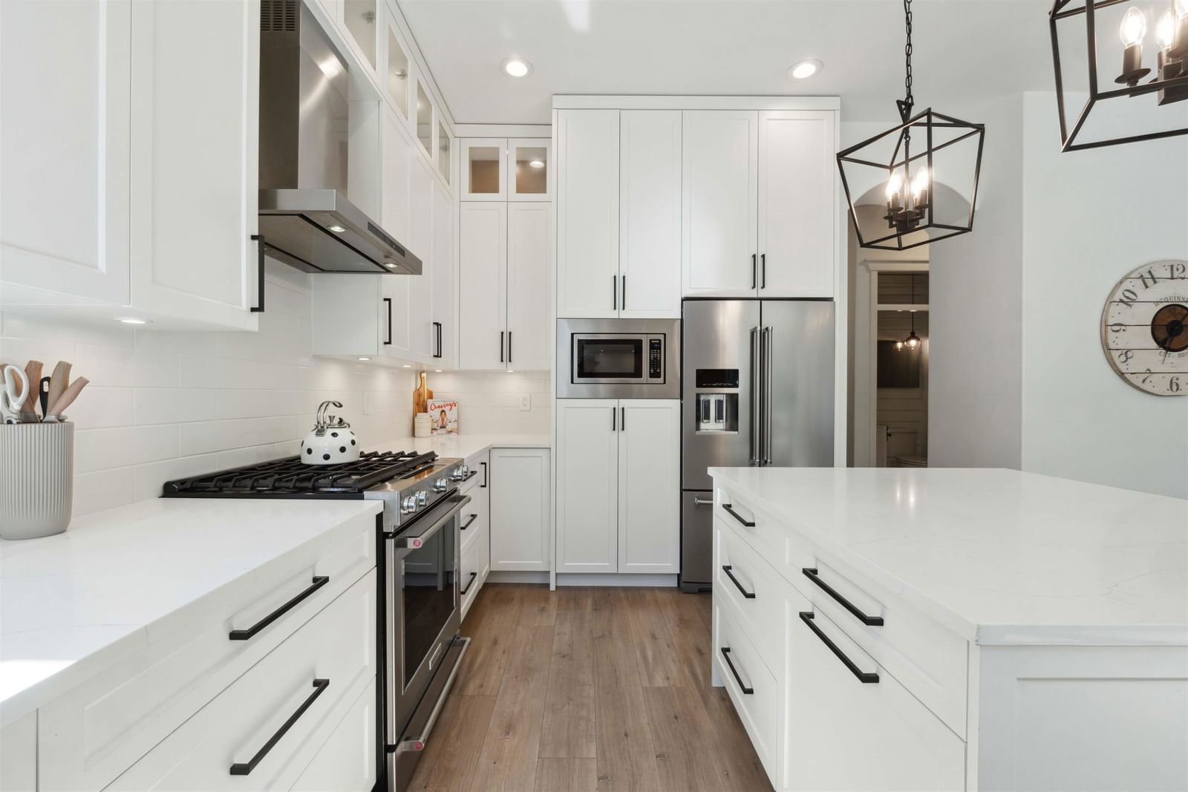
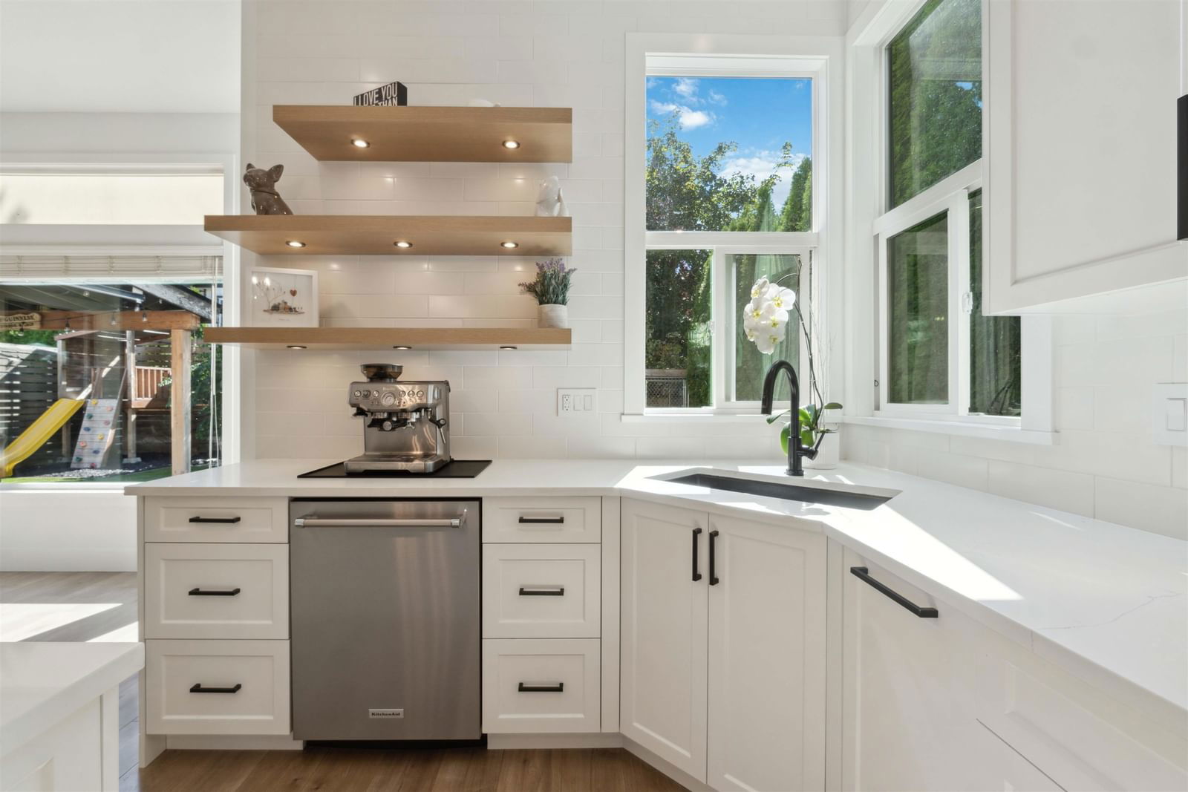
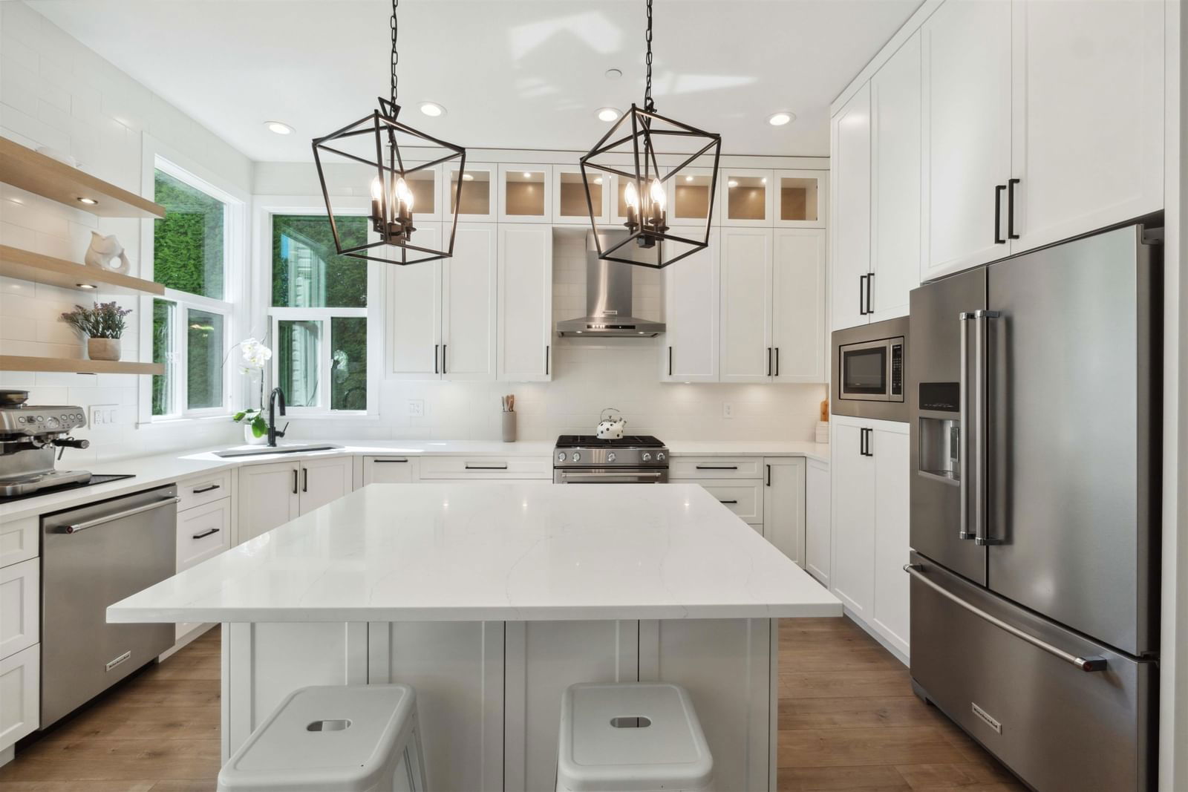
Key Details
Date Listed
September 2024
Date Sold
N/A
Days on Market
70
List Price
$*,***,***
Sale Price
N/A
Sold / List Ratio
N/A
Property Overview
Home Type
Detached
Building Type
House
Lot Size
4356 Sqft
Community
None
Beds
4
Heating
Electric
Full Baths
2
Cooling
Data Unavailable
Half Baths
1
Parking Space(s)
4
Year Built
2007
Property Taxes
$7,218
Price / Sqft
$672
Land Use
R-4
Style
Two Storey
Sold Property Trends in Pitt Meadows
Description
Collapse
Interior Details
Expand
Flooring
Laminate Flooring, Carpet
Heating
Baseboard
Number of fireplaces
1
Basement details
None
Basement features
Crawl Space
Appliances included
Microwave
Exterior Details
Expand
Exterior
Brick, Vinyl Siding, Wood Siding
Number of finished levels
2
Exterior features
Frame - Wood
Construction type
Wood Frame
Roof type
Asphalt Shingles
Foundation type
Concrete
More Information
Expand
Property
Community features
Golf, Shopping Nearby
Multi-unit property?
Data Unavailable
HOA fee includes
See Home Description
Parking
Parking space included
Yes
Total parking
4
Parking features
No Garage
This REALTOR.ca listing content is owned and licensed by REALTOR® members of The Canadian Real Estate Association.
