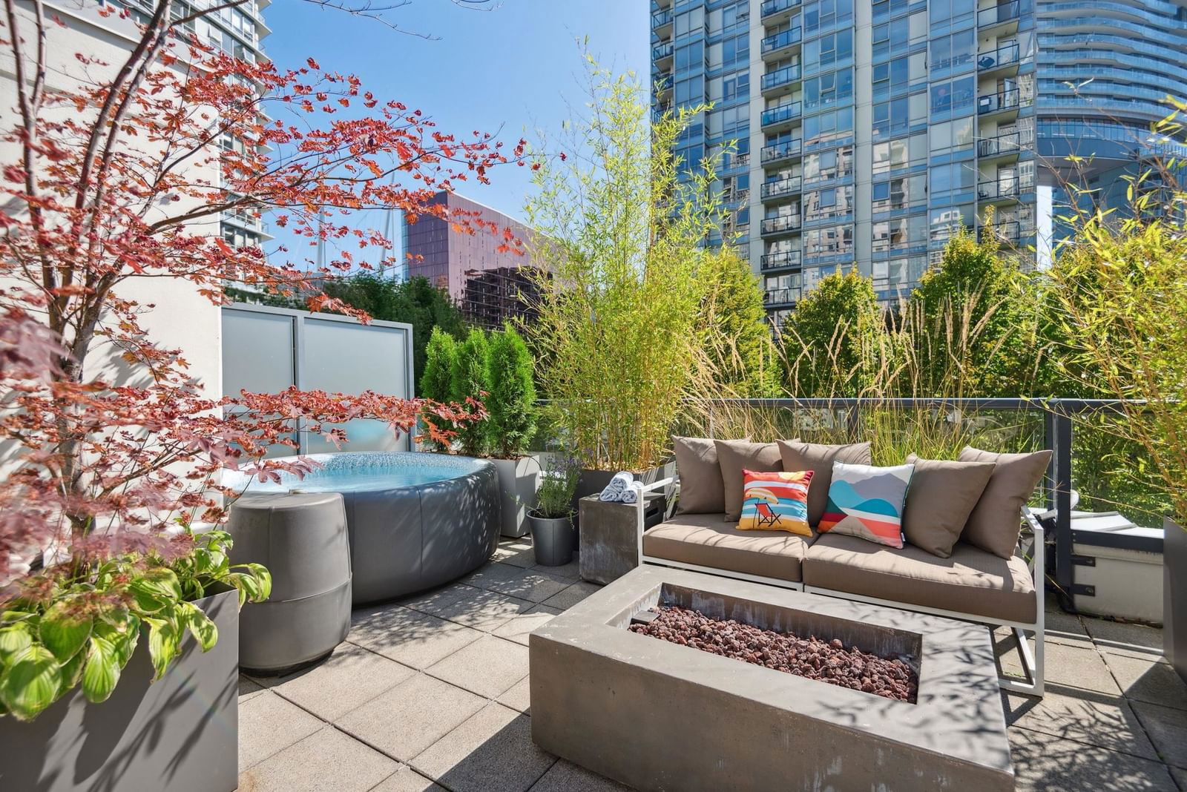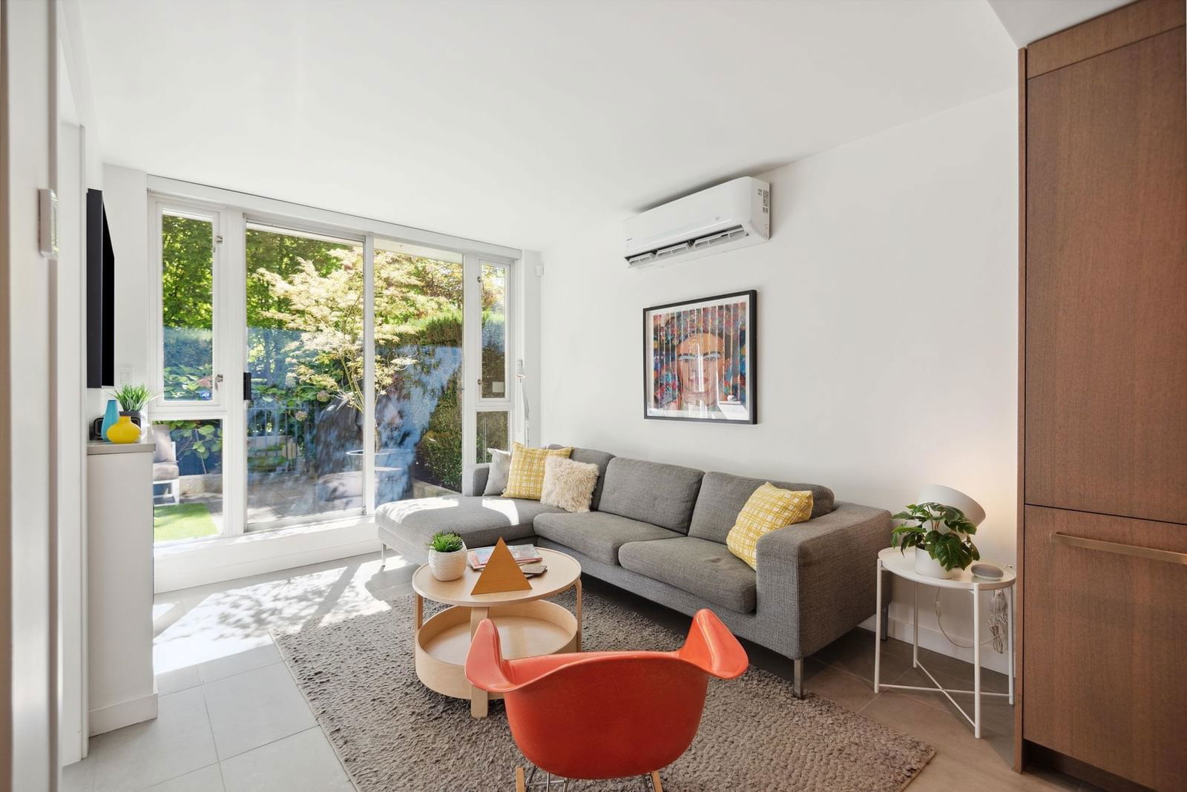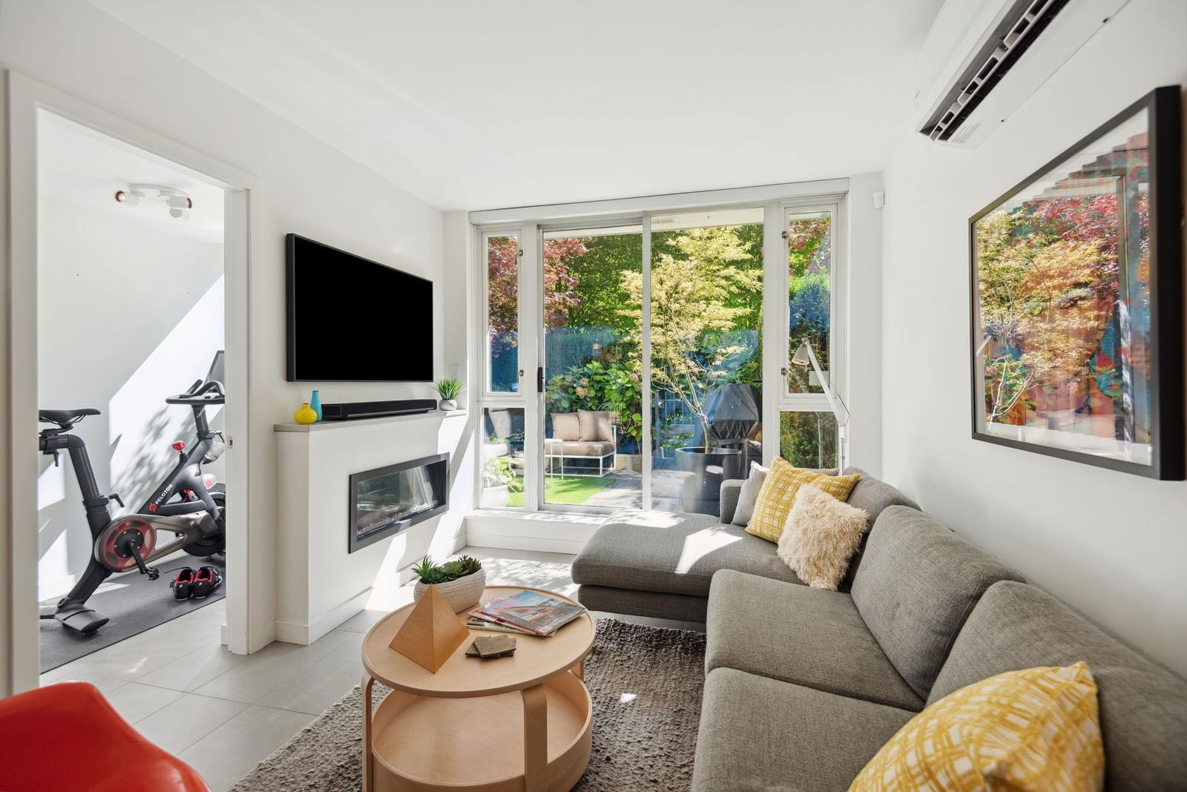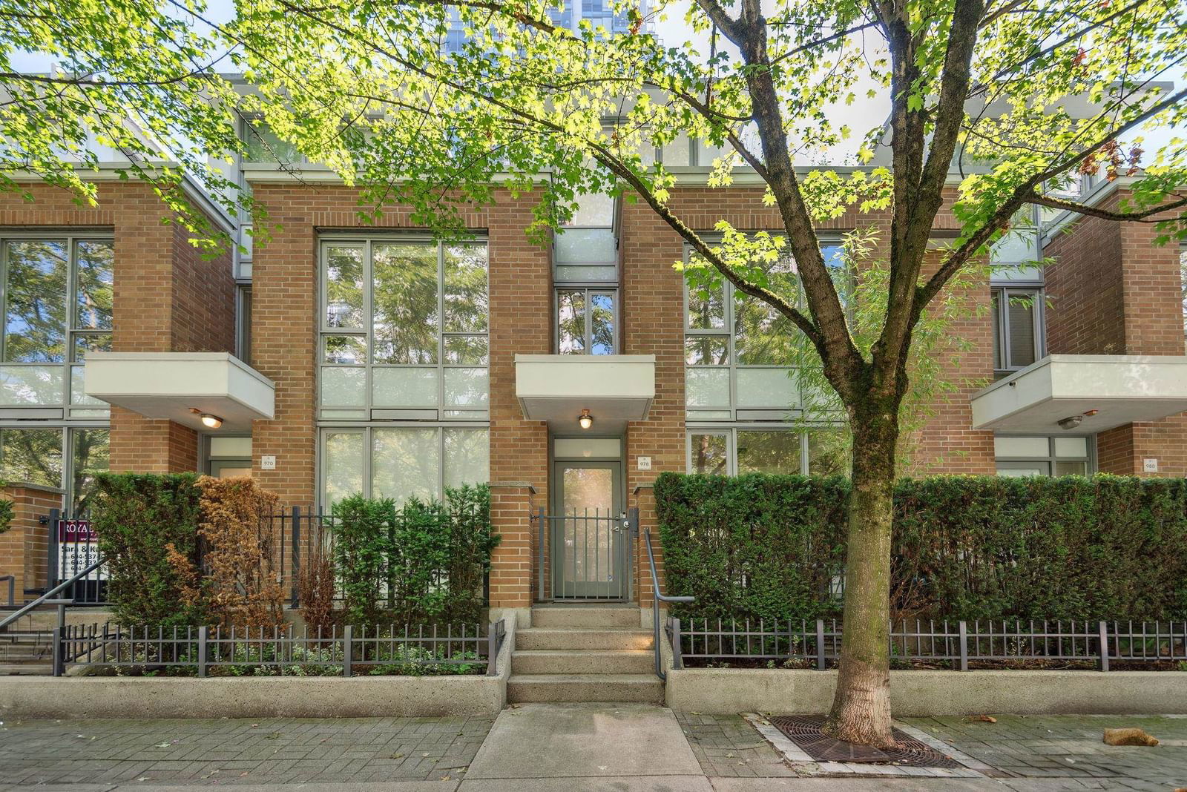978 Beatty Street, Vancouver, BC V6Z3G6
Beds
2
Baths
2
Sqft
1125
Community
Yaletown
Transaction History




Key Details
Date Listed
September 2024
Date Sold
N/A
Days on Market
100
List Price
$*,***,***
Sale Price
N/A
Sold / List Ratio
N/A
Property Overview
Home Type
Row / Townhouse
Community
Yaletown
Beds
2
Heating
Electric
Full Baths
2
Cooling
Data Unavailable
Parking Space(s)
1
Year Built
2005
Property Taxes
$4,170
Price / Sqft
$1,378
Land Use
CD-1
Style
Three Storey
Sold Property Trends in Yaletown
Description
Collapse
Interior Details
Expand
Flooring
See Home Description
Heating
Heat Pump
Number of fireplaces
1
Basement details
None
Basement features
None
Appliances included
Microwave
Exterior Details
Expand
Exterior
See Home Description
Exterior features
Concrete
Construction type
See Home Description
Roof type
Other
Foundation type
Concrete
More Information
Expand
Property
Community features
Shopping Nearby
Multi-unit property?
Data Unavailable
HOA fee includes
See Home Description
Strata Details
Strata type
Unsure
Strata fee
$872 / month
Strata fee includes
See Home Description
Animal Policy
No pets
Parking
Parking space included
Yes
Total parking
1
Parking features
No Garage
This REALTOR.ca listing content is owned and licensed by REALTOR® members of The Canadian Real Estate Association.



