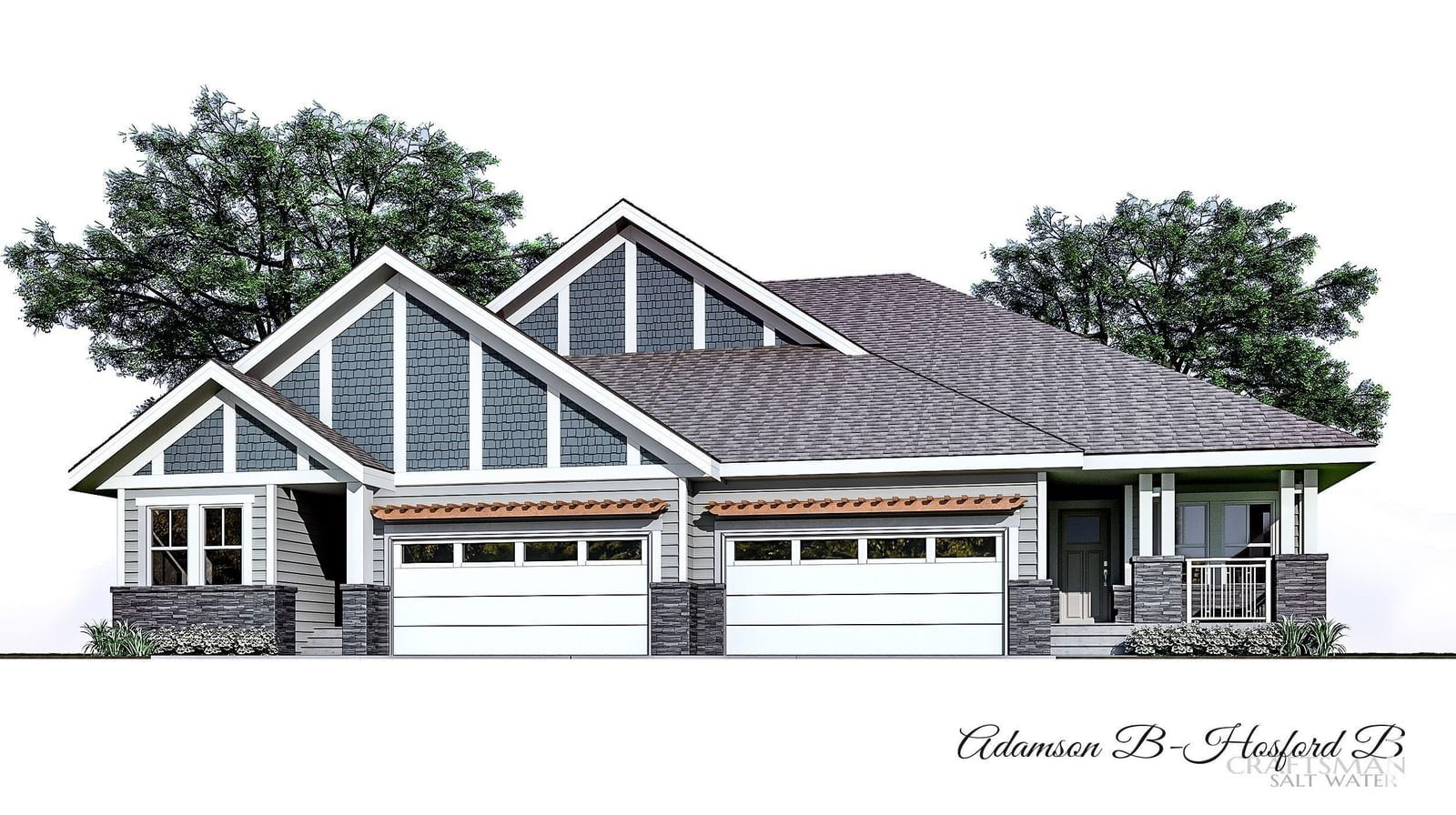120 Hillshire Boulevard, Sherwood Park, AB T8B0C9
Beds
3
Baths
2.5
Sqft
1318
Community
Hillside
Transaction History
The sold event(s) on this property are older than two years.
Because of regulatory requirements stipulated by this real estate board,
Bōde cannot show you transaction details on the page.
However, we are happy to provide you with this information directly.
Please engage with Bōdie (the chat bot) to get assistance from the team.
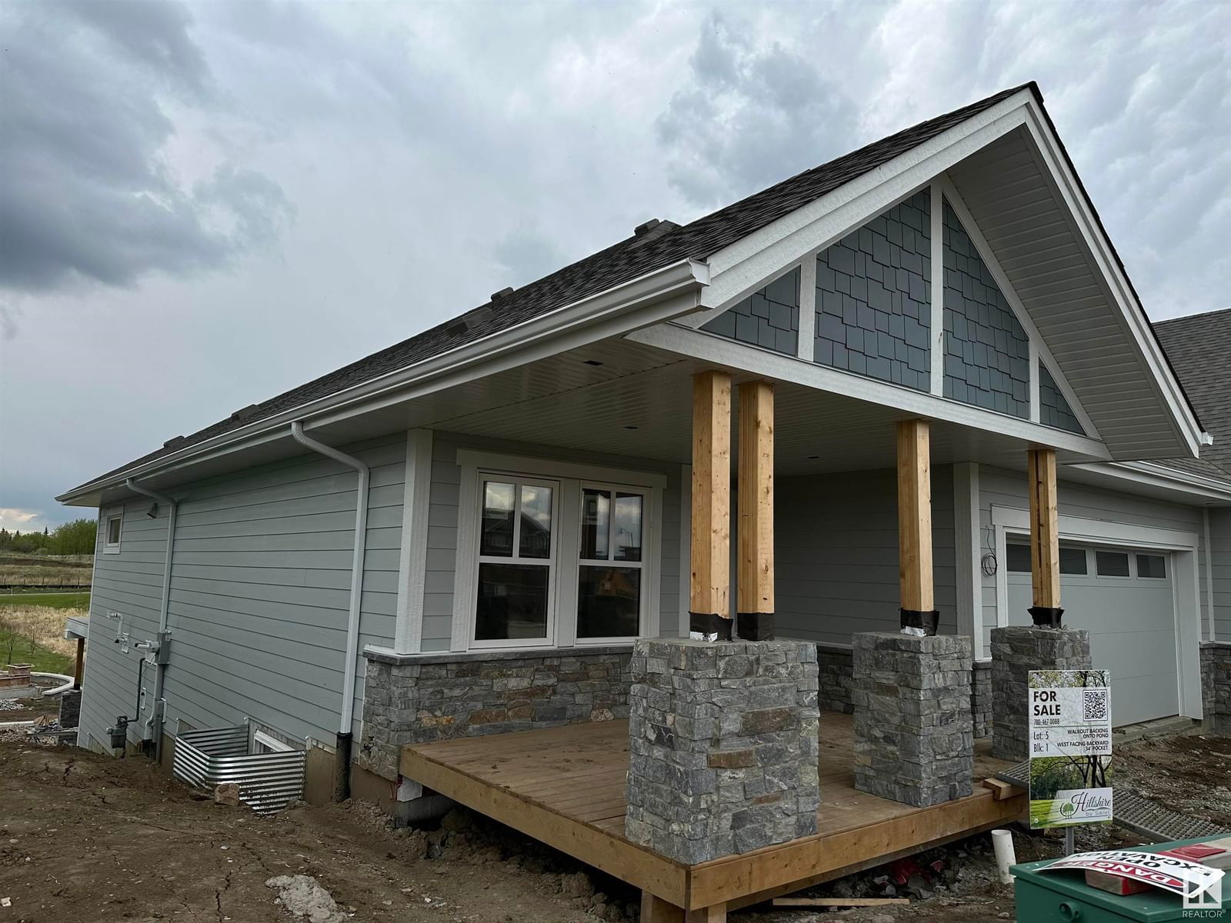
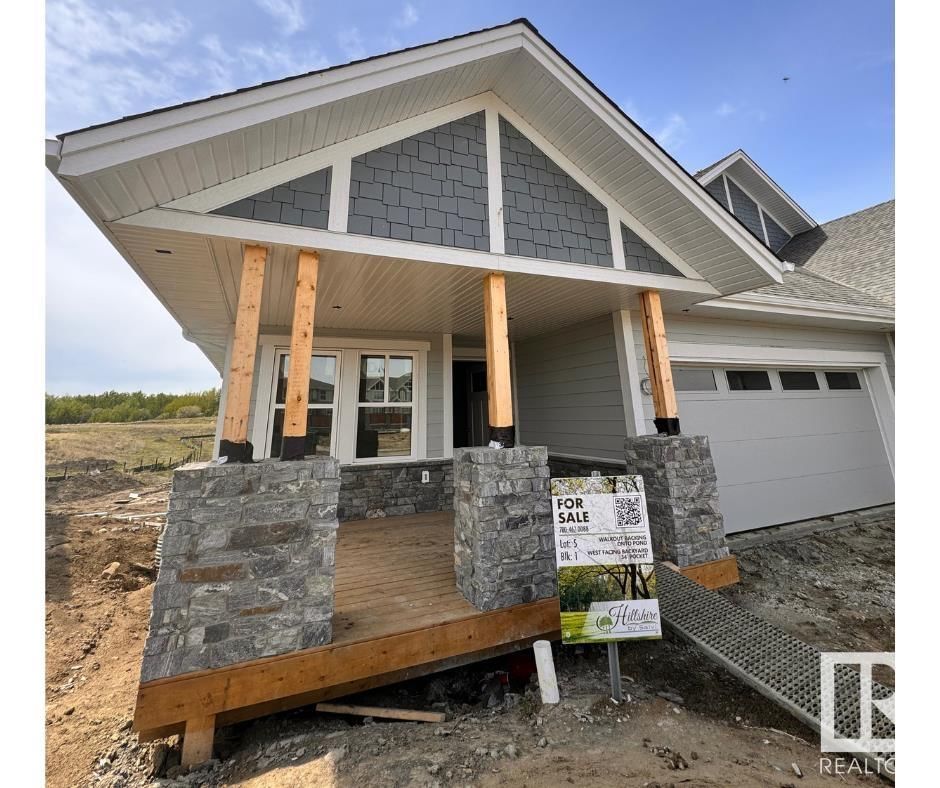
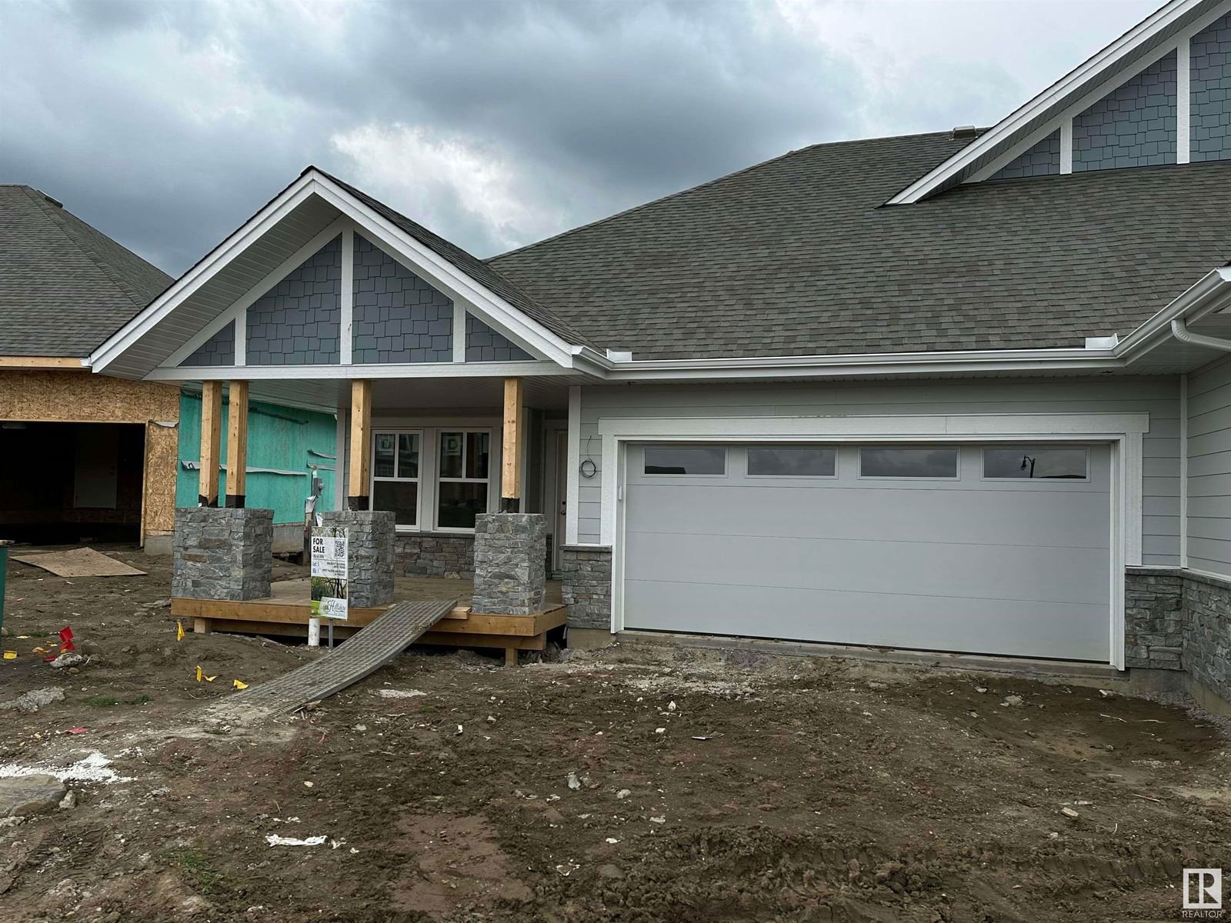
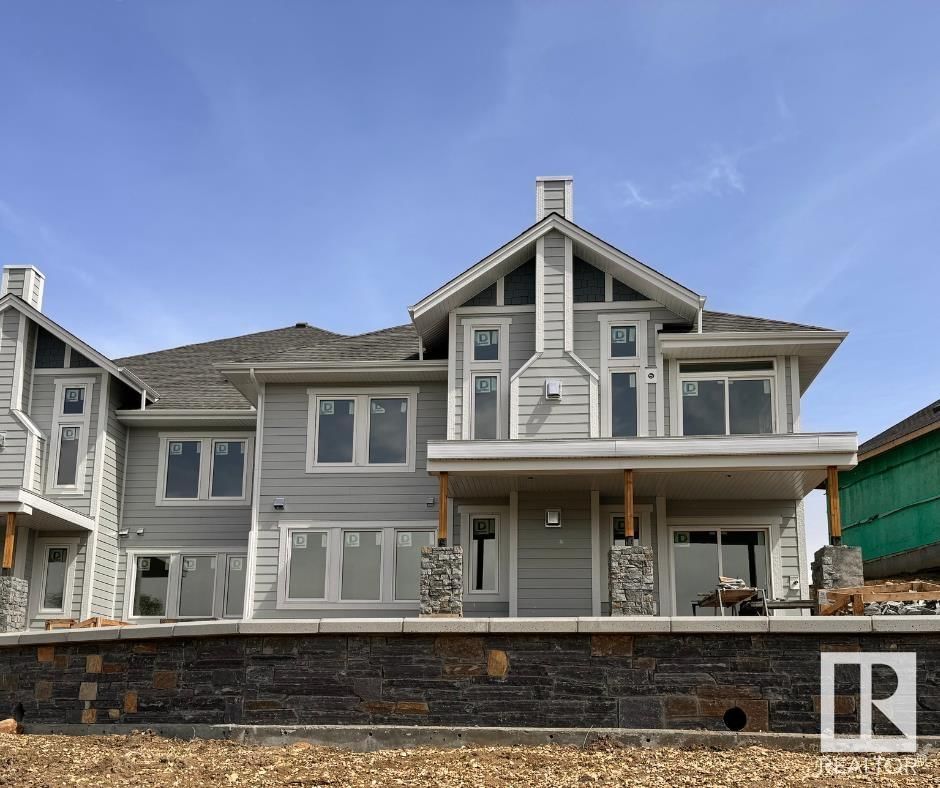
Key Details
Date Listed
September 2024
Date Sold
N/A
List Price
N/A
Sale Price
N/A
Sold / List Ratio
N/A
Property Overview
Home Type
Detached
Building Type
House
Community
Hillside
Beds
3
Heating
Natural Gas
Full Baths
2
Cooling
Data Unavailable
Half Baths
1
Parking Space(s)
4
Year Built
2024
Land Use
Zone 25
Style
Bungalow
Sold Property Trends in Hillside
Description
Collapse
Interior Details
Expand
Flooring
Carpet, Hardwood
Heating
See Home Description
Basement details
Finished
Basement features
Full
Exterior Details
Expand
Exterior
See Home Description
Construction type
See Home Description
Roof type
Asphalt Shingles
Foundation type
Concrete Slab
More Information
Expand
Property
Community features
Lake
Multi-unit property?
Data Unavailable
HOA fee includes
See Home Description
Condo Details
Condo type
Unsure
Condo fee
$360 / month
Condo fee includes
See Home Description
Animal Policy
No pets
Parking
Parking space included
Yes
Total parking
4
Parking features
No Garage
This REALTOR.ca listing content is owned and licensed by REALTOR® members of The Canadian Real Estate Association.
