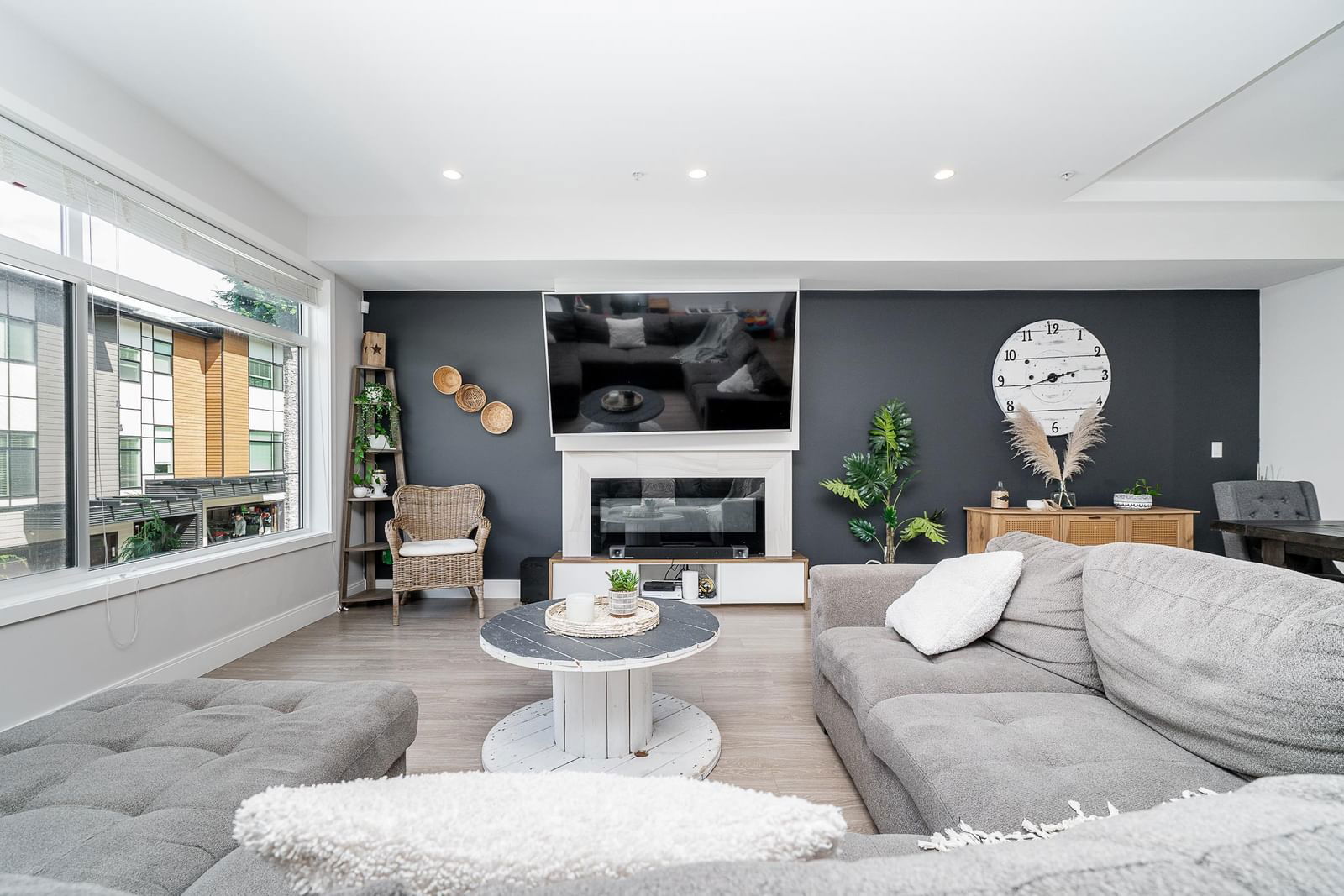#18 33209 Cherry Avenue, Mission, BC V2V0G8
Beds
4
Baths
3.5
Sqft
2294
Community
Mission
Transaction History
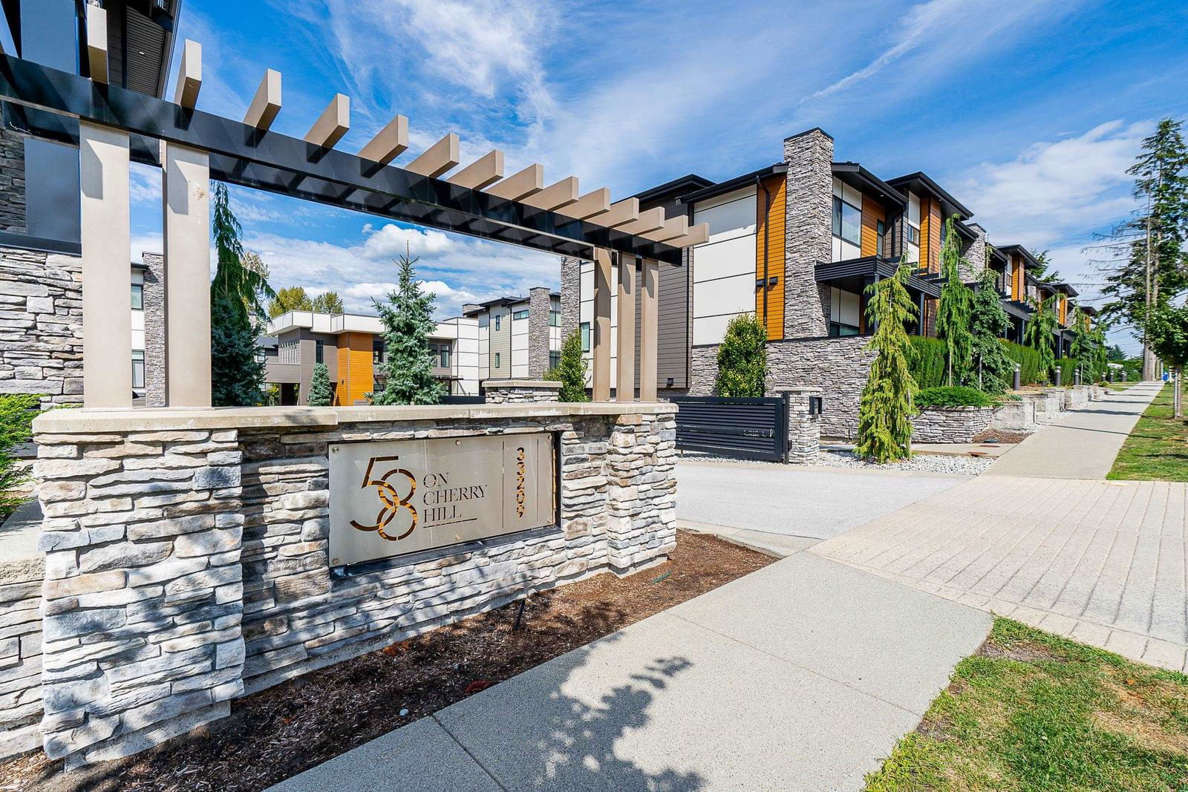
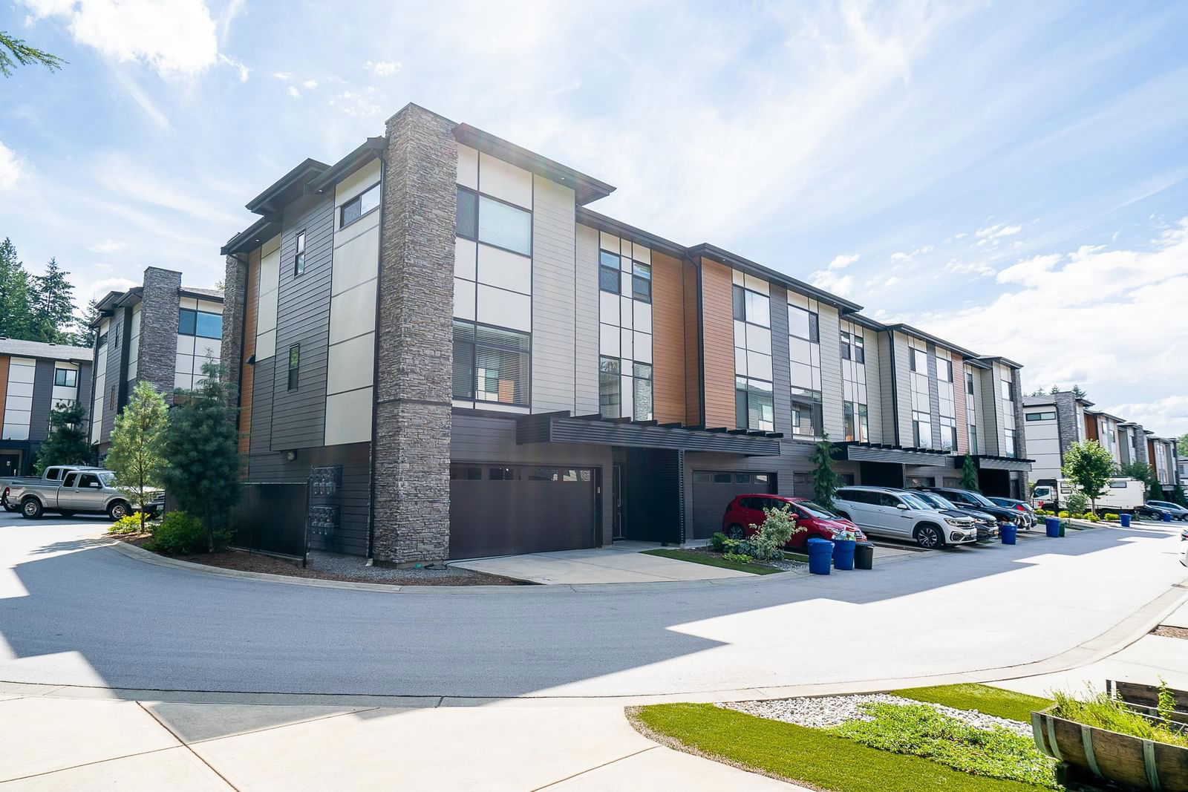
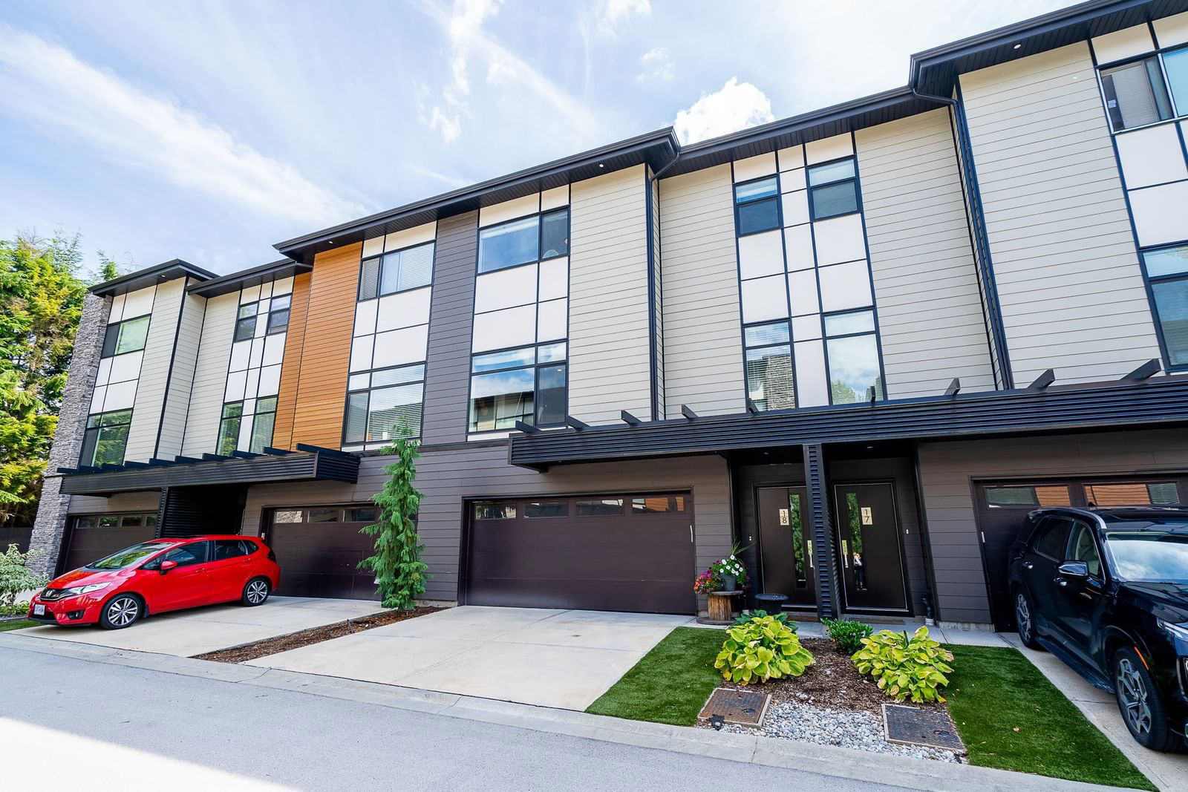
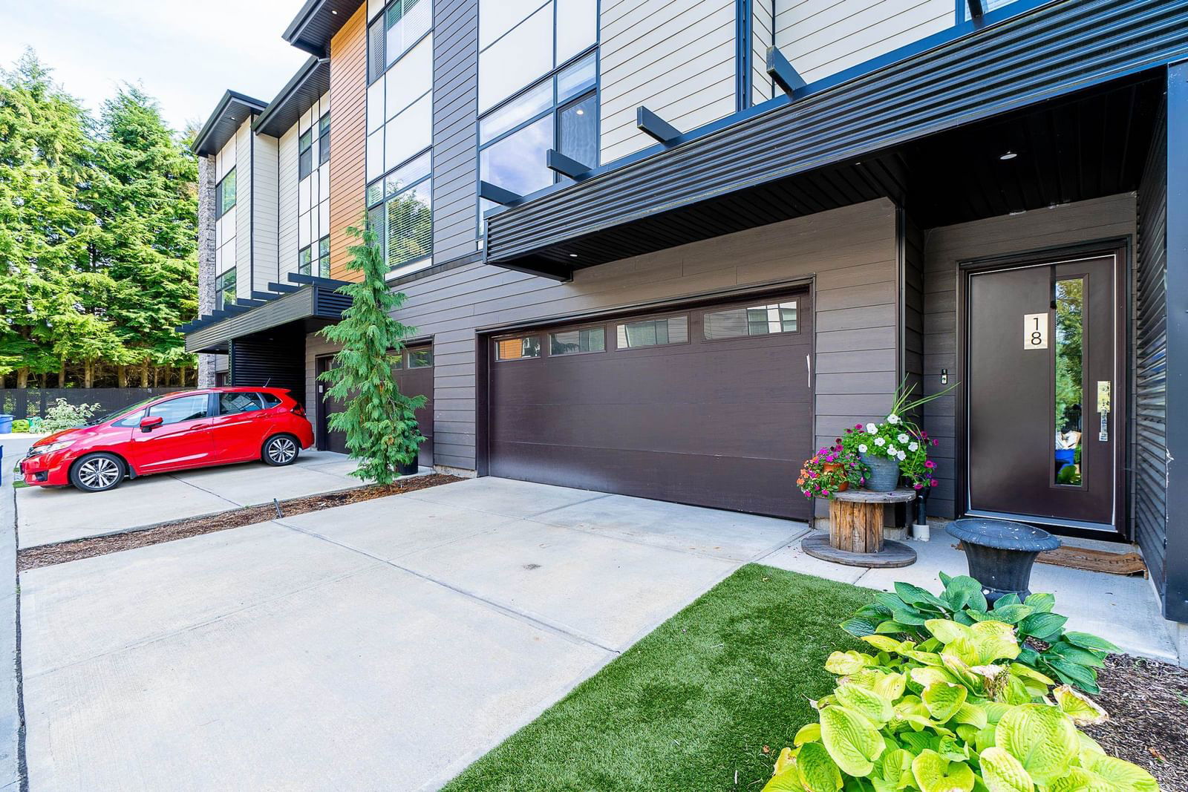
Key Details
Date Listed
August 2024
Date Sold
N/A
Days on Market
24
List Price
$***,***
Sale Price
N/A
Sold / List Ratio
N/A
Property Overview
Home Type
Row / Townhouse
Community
Mission
Beds
4
Heating
Electric
Full Baths
3
Cooling
Data Unavailable
Half Baths
1
Parking Space(s)
4
Year Built
2019
Property Taxes
$3,550
Price / Sqft
$387
Land Use
STRATA
Style
Three Storey
Sold Property Trends in Mission
Description
Collapse
Interior Details
Expand
Flooring
Laminate Flooring, Carpet
Heating
See Home Description
Number of fireplaces
1
Basement details
None
Basement features
None
Exterior Details
Expand
Exterior
See Home Description
Exterior features
Frame - Wood
Construction type
See Home Description
Roof type
Asphalt Shingles
Foundation type
Concrete
More Information
Expand
Property
Community features
Shopping Nearby
Multi-unit property?
Data Unavailable
HOA fee includes
See Home Description
Strata Details
Strata type
Unsure
Strata fee
$352 / month
Strata fee includes
See Home Description
Animal Policy
No pets
Parking
Parking space included
Yes
Total parking
4
Parking features
No Garage
This REALTOR.ca listing content is owned and licensed by REALTOR® members of The Canadian Real Estate Association.
