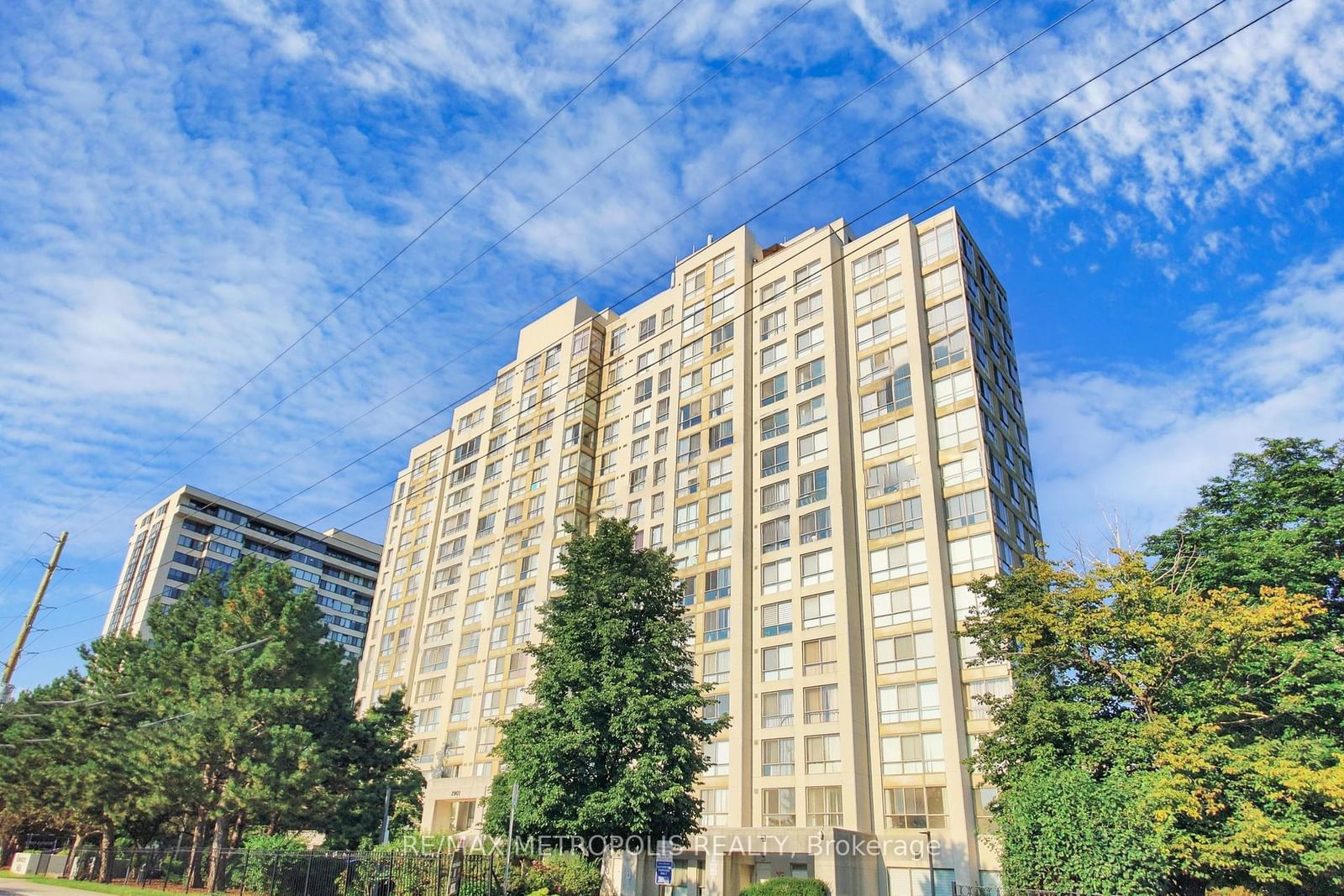#202 2901 Kipling Avenue, Toronto, ON M9V5E5
Beds
3
Baths
2
Sqft
1000
Community
Mount Olive-Silverstone-Jamestown
This home sold for $***,*** in October 2024
Transaction History
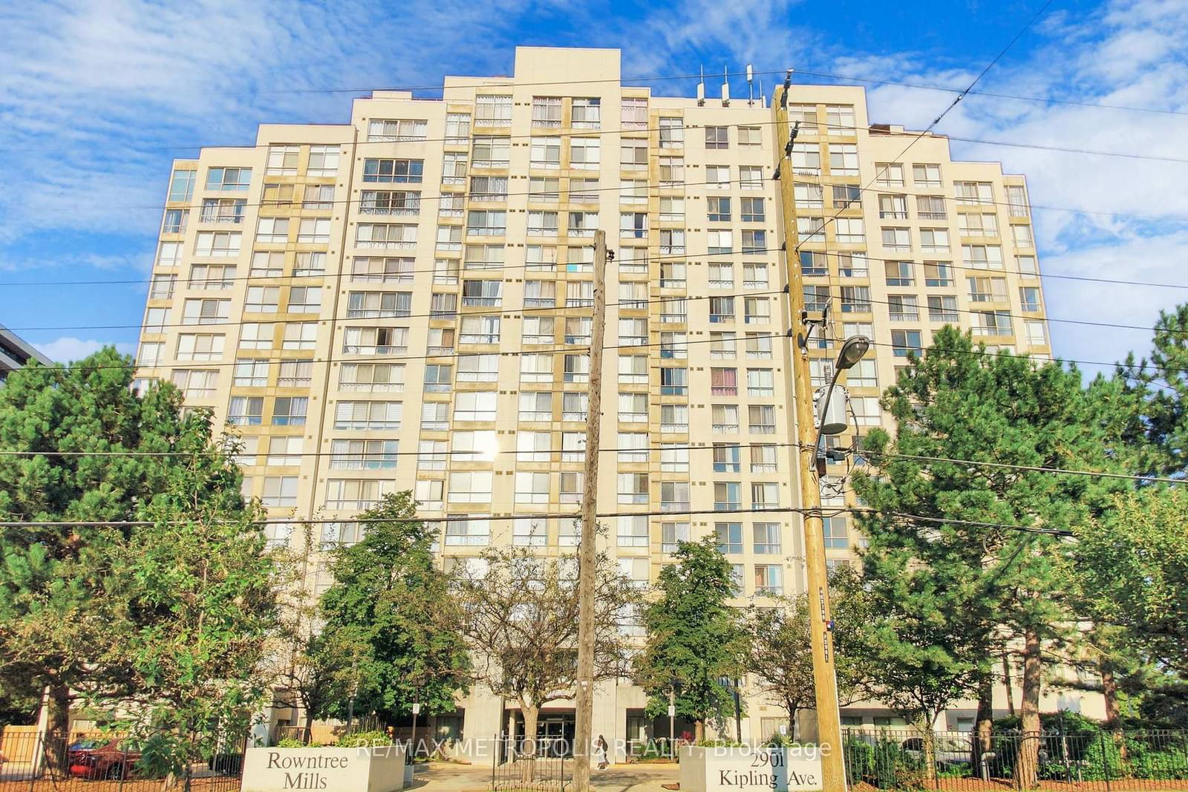
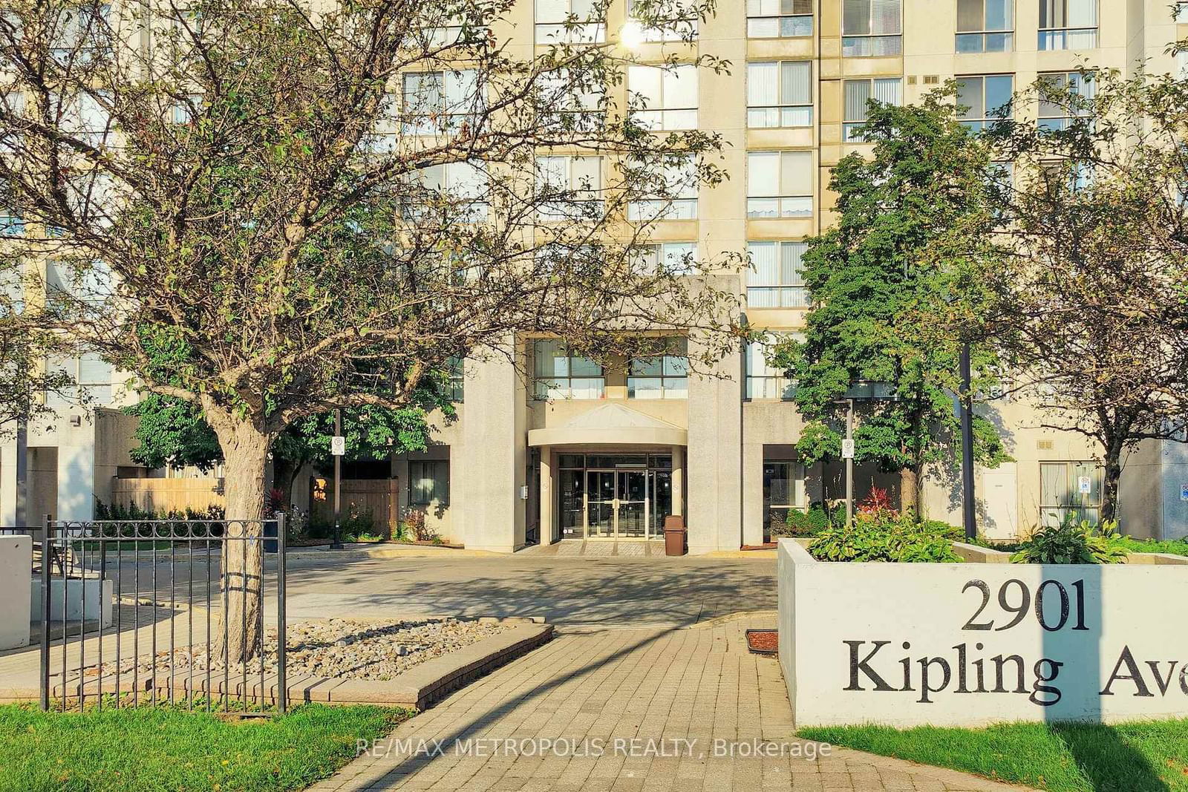
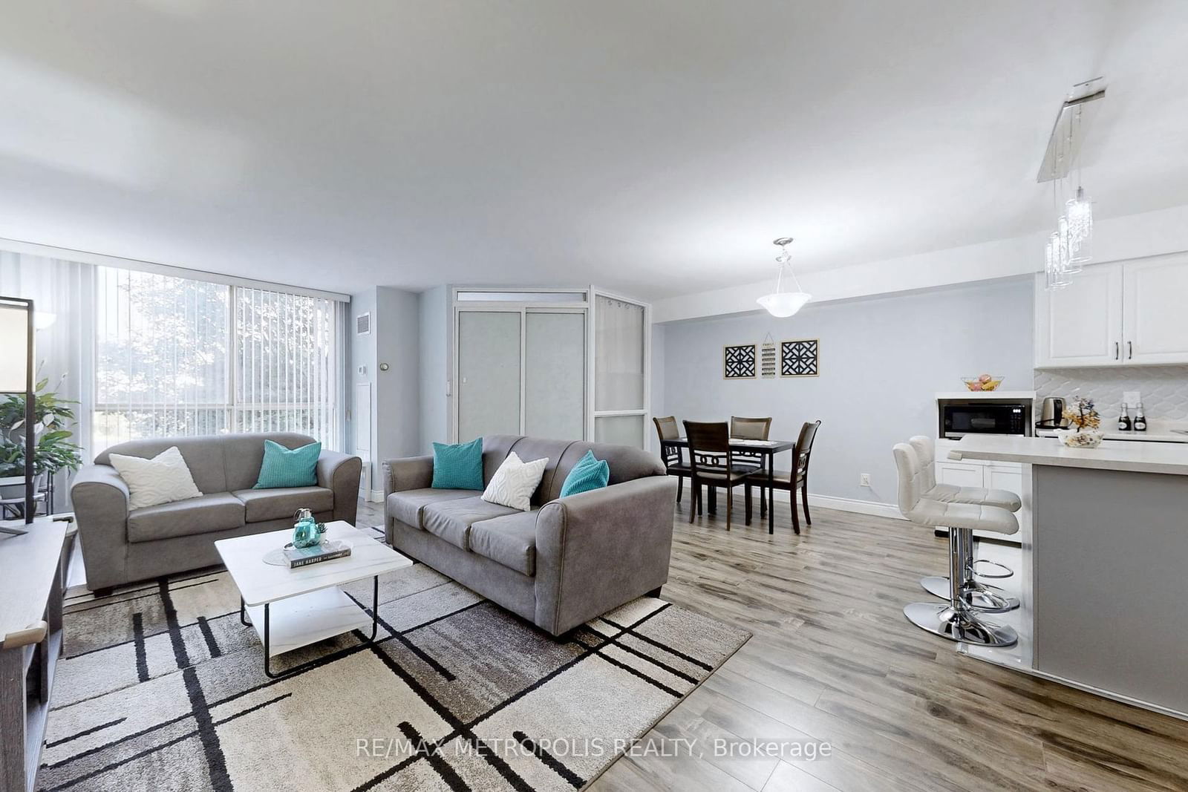
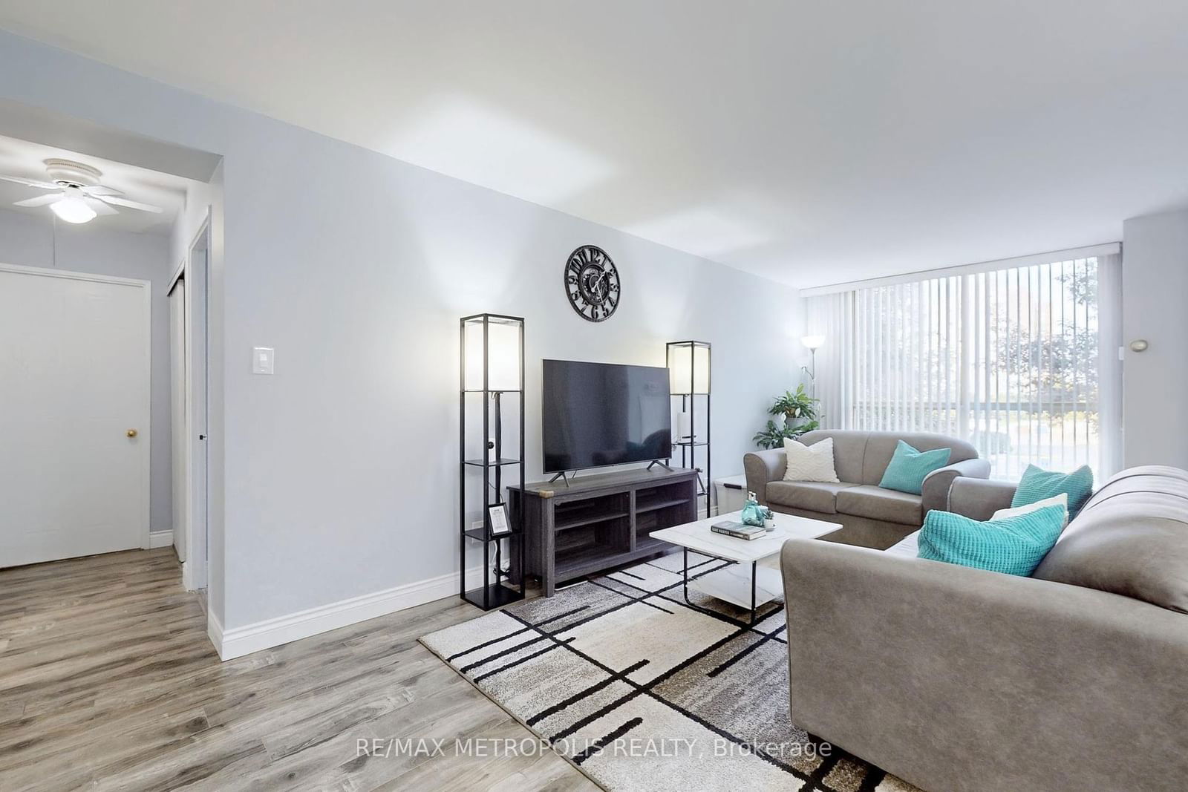
Key Details
Date Listed
September 2024
Date Sold
October 2024
Days on Market
35
List Price
$***,***
Sale Price
$***,***
Sold / List Ratio
***%
Property Overview
Home Type
Apartment
Building Type
Low Rise Apartment
Community
Mount Olive-Silverstone-Jamestown
Beds
3
Heating
Data Unavailable
Full Baths
2
Cooling
Air Conditioning (Central)
Parking Space(s)
1
Property Taxes
$1,166
Price / Sqft
$547
Sold Property Trends in Mount Olive-Silverstone-Jamestown
Description
Collapse
Interior Details
Expand
Flooring
See Home Description
Heating
See Home Description
Cooling
Air Conditioning (Central)
Basement details
None
Basement features
None
Exterior Details
Expand
Exterior
See Home Description
Construction type
Concrete
Roof type
Other
Foundation type
See Home Description
More Information
Expand
Property
Community features
None
Multi-unit property?
Data Unavailable
HOA fee includes
See Home Description
Strata Details
Strata type
Unsure
Strata fee
$812 / month
Strata fee includes
See Home Description
Animal Policy
No pets
Parking
Parking space included
Yes
Total parking
1
Parking features
No Garage
This REALTOR.ca listing content is owned and licensed by REALTOR® members of The Canadian Real Estate Association.
