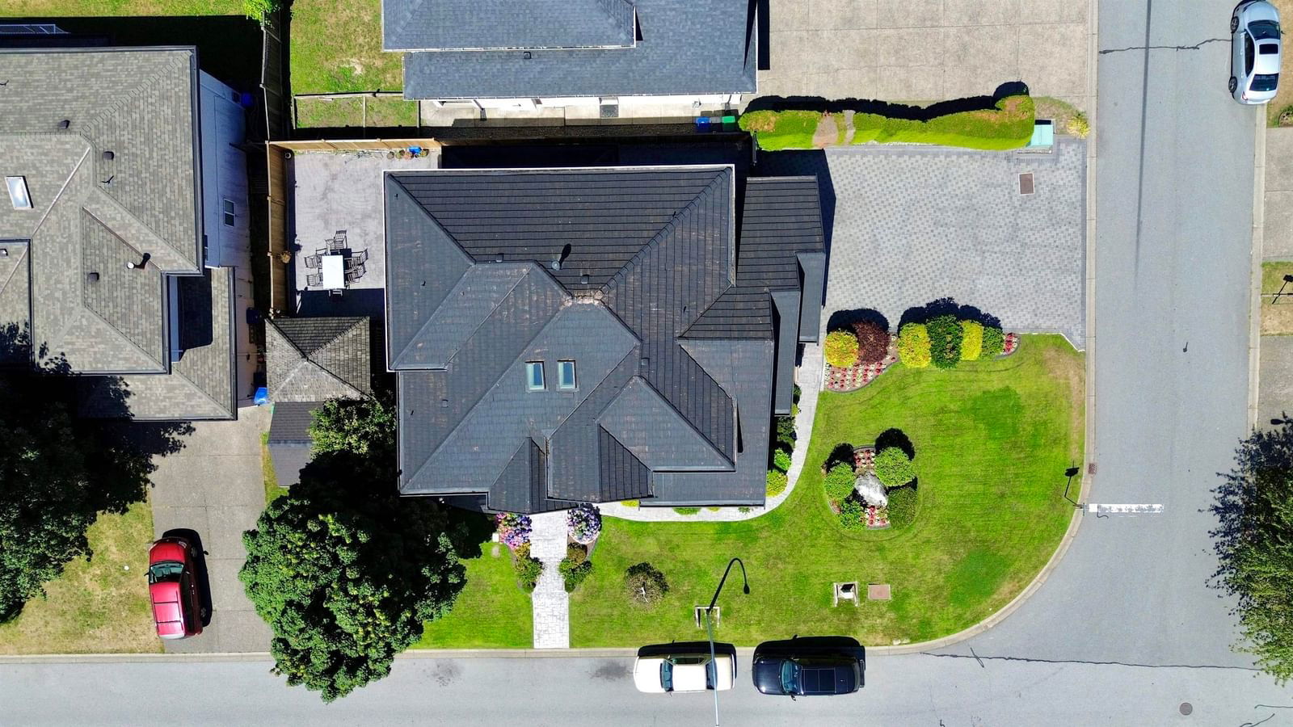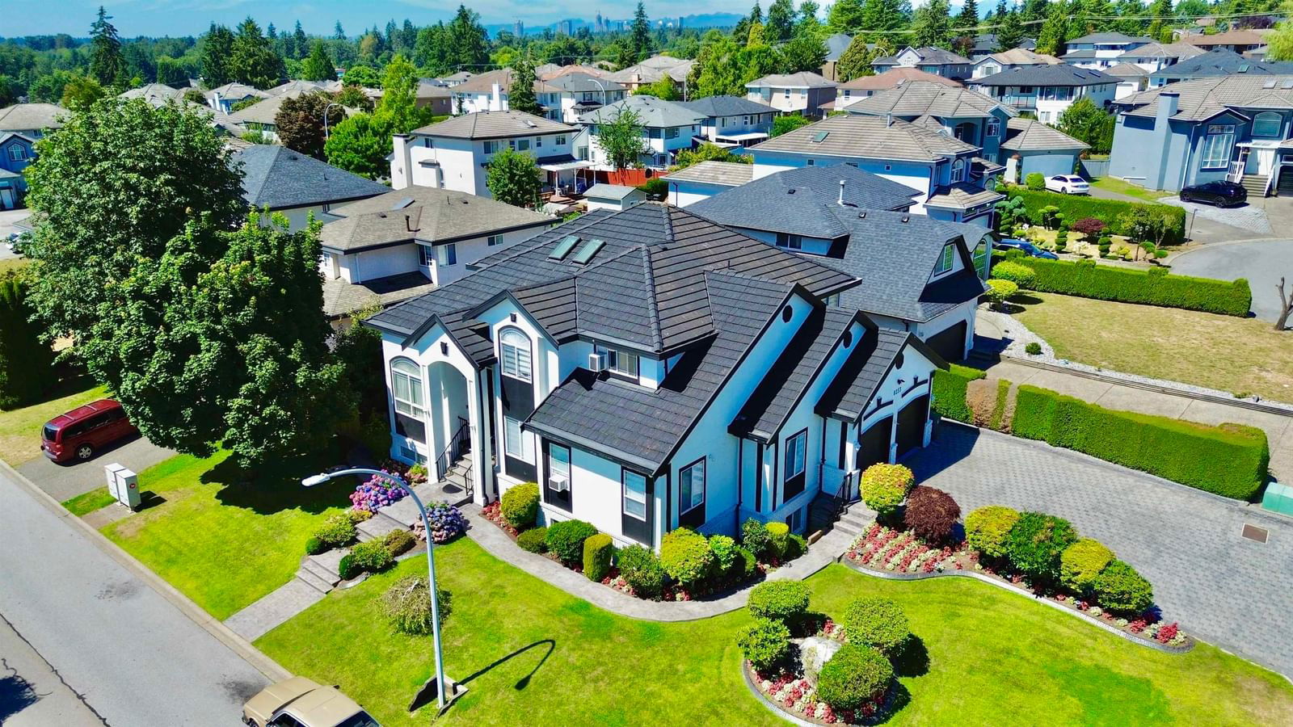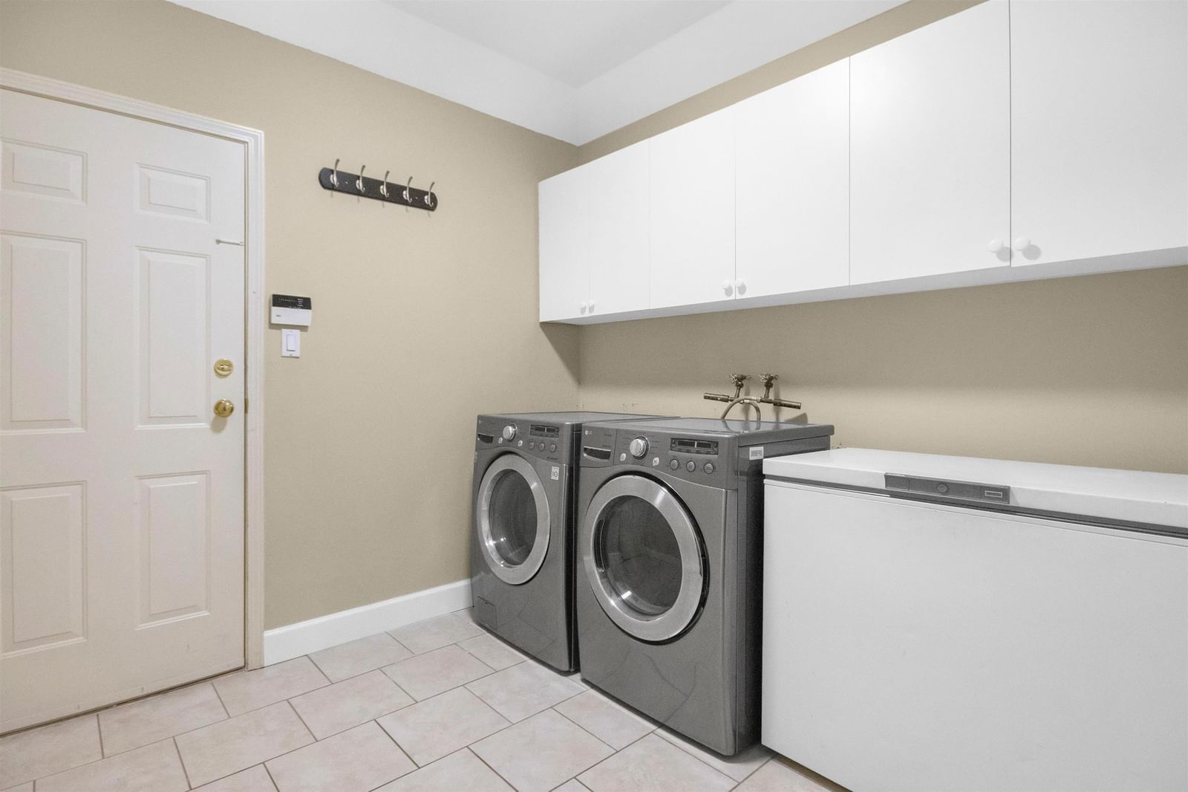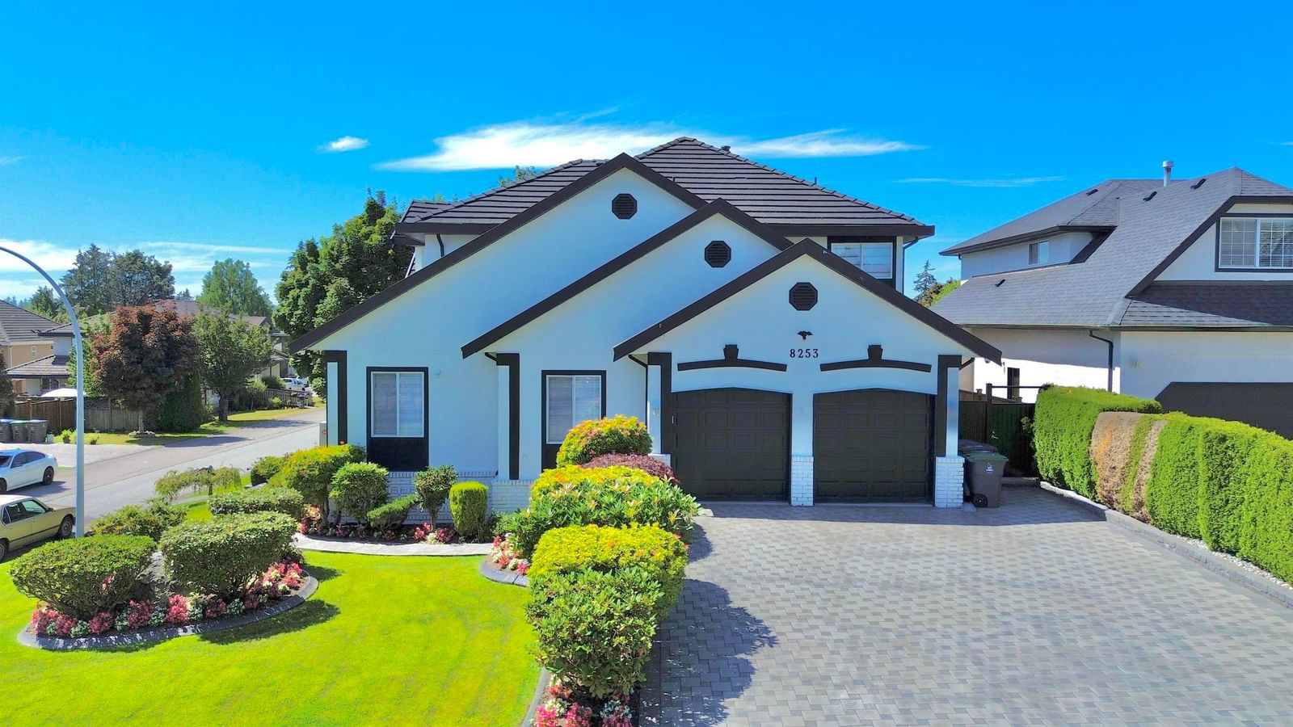8253 151a Street, Surrey, BC V3S8R1
Beds
8
Baths
6.5
Sqft
4980
Community
Bear Creek Green Timbers
This home sold for $*,***,*** in August 2024
Transaction History




Key Details
Date Listed
August 2024
Date Sold
August 2024
Days on Market
15
List Price
$*,***,***
Sale Price
$*,***,***
Sold / List Ratio
**%
Property Overview
Home Type
Detached
Building Type
House
Lot Size
7841 Sqft
Community
Bear Creek Green Timbers
Beds
8
Heating
Natural Gas
Full Baths
6
Cooling
Data Unavailable
Half Baths
1
Year Built
1998
Property Taxes
$8,084
Price / Sqft
$388
Land Use
R3
Style
Two Storey
Sold Property Trends in Bear Creek Green Timbers
Description
Collapse
Interior Details
Expand
Flooring
Laminate Flooring, Carpet
Heating
Hot Water
Number of fireplaces
1
Basement details
Finished
Basement features
Full
Exterior Details
Expand
Exterior
See Home Description
Number of finished levels
2
Exterior features
Concrete, Frame - Wood
Construction type
See Home Description
Roof type
Other
Foundation type
Concrete
More Information
Expand
Property
Community features
Shopping Nearby
Multi-unit property?
Data Unavailable
HOA fee includes
See Home Description
Parking
Parking space included
Yes
Parking features
No Garage
This REALTOR.ca listing content is owned and licensed by REALTOR® members of The Canadian Real Estate Association.



