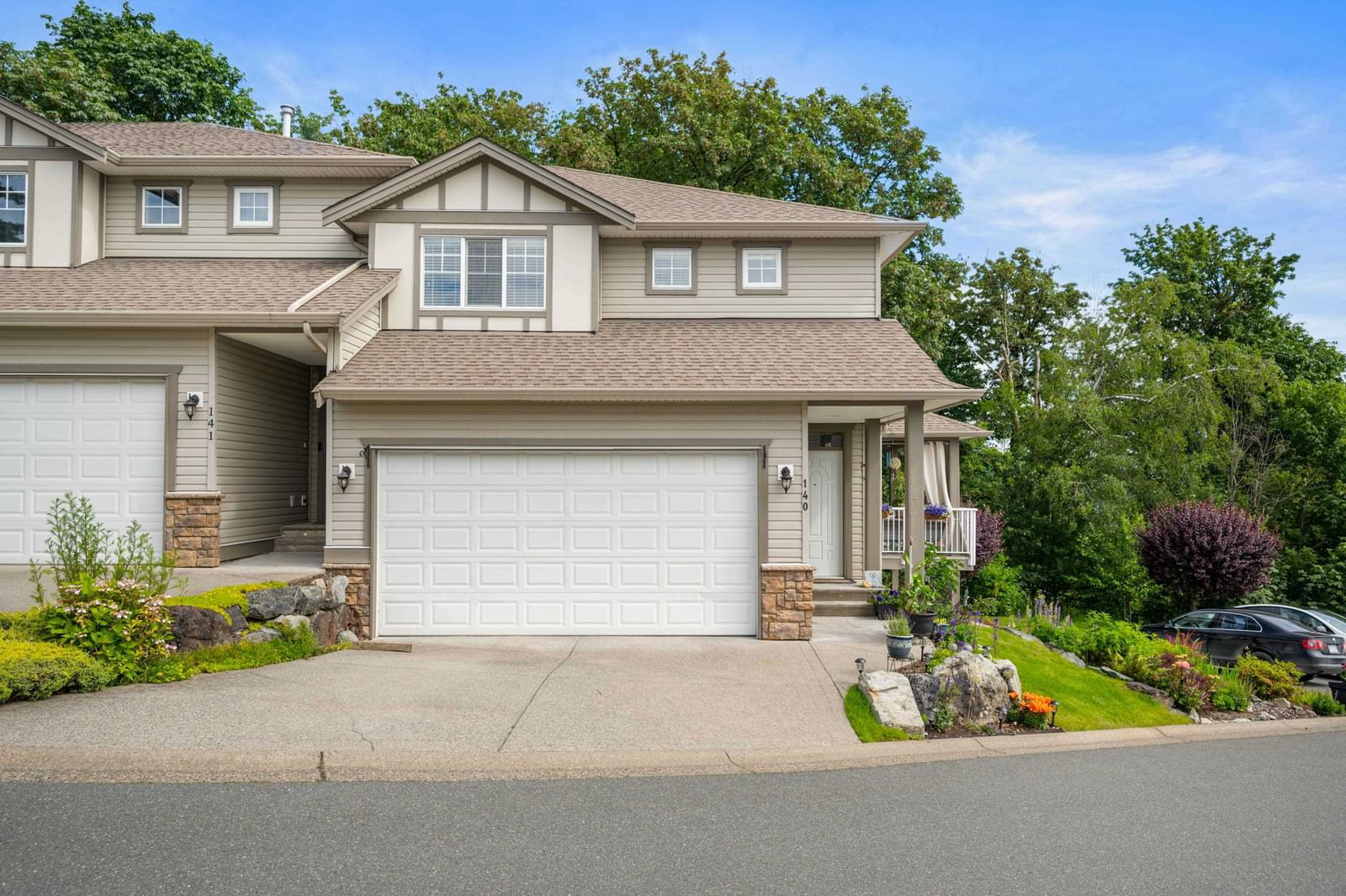#140 8590 Sunrise Drive, Chilliwack, BC V2R3Z4
Beds
4
Baths
3.5
Sqft
2367
Community
Chilliwack Mountain
Transaction History
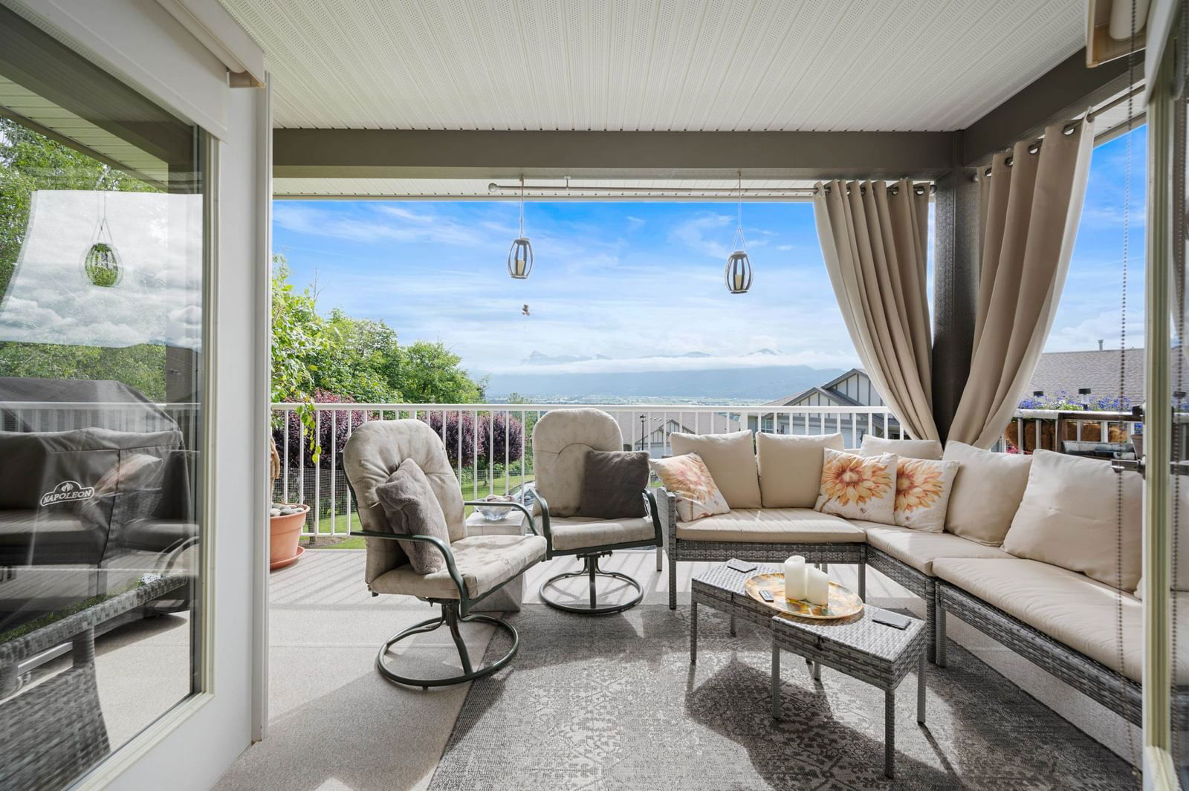
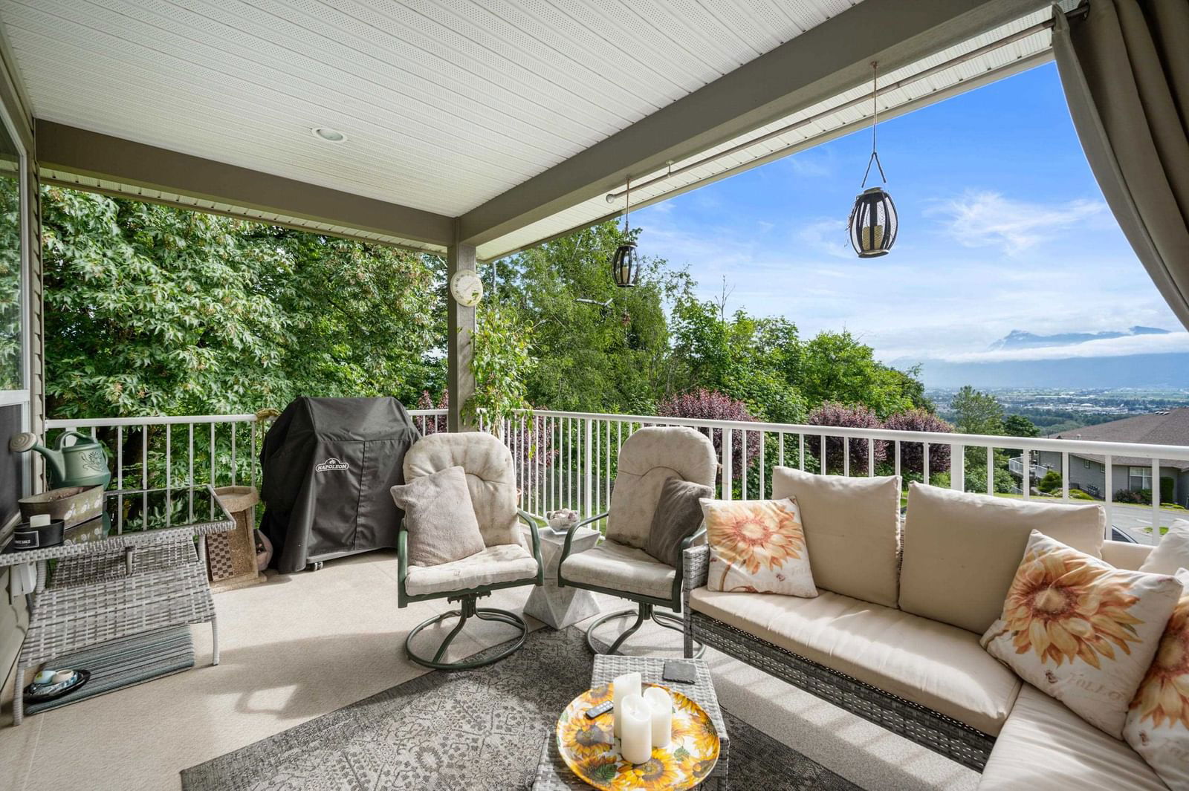
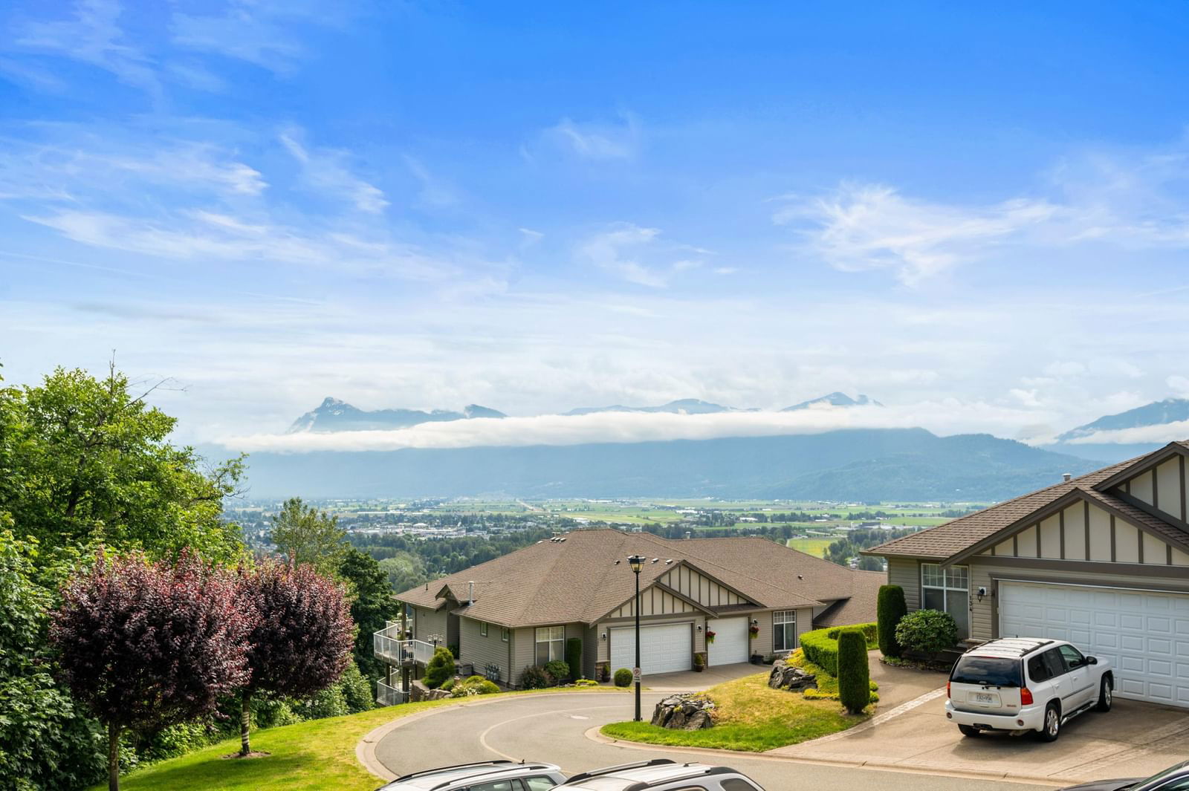
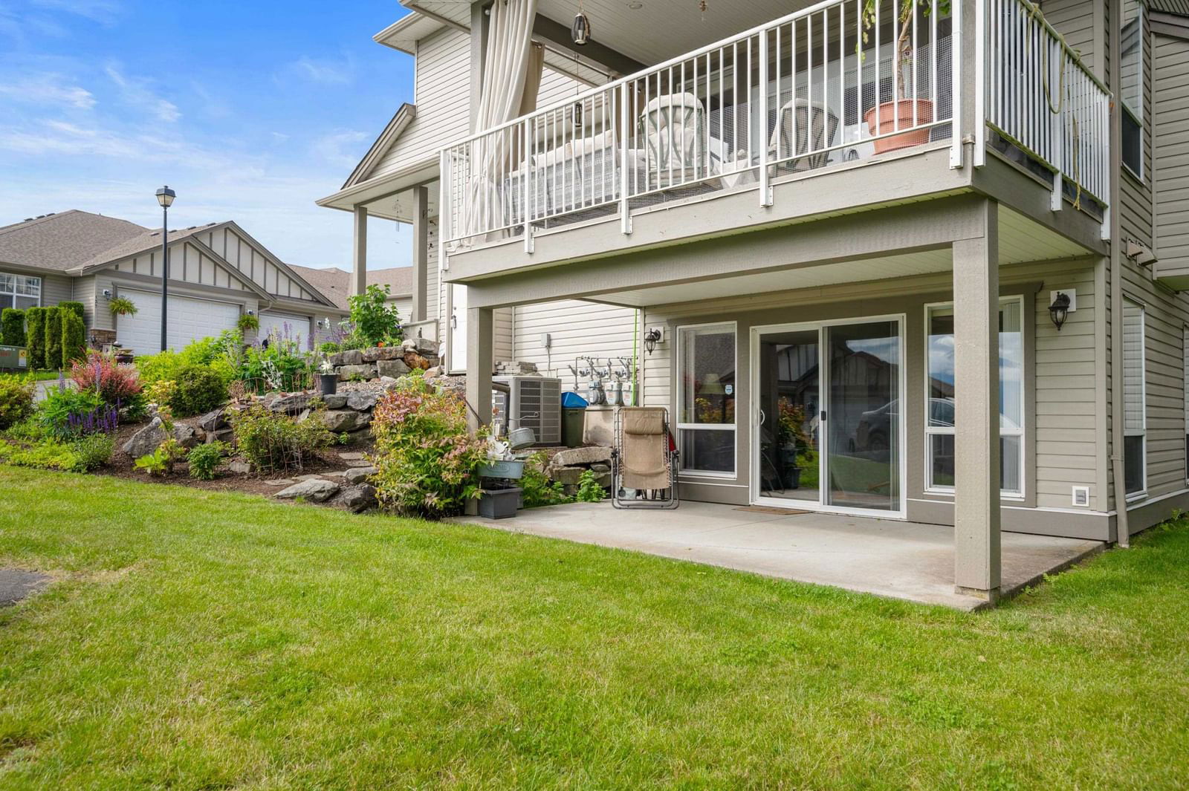
Key Details
Date Listed
November 2024
Date Sold
N/A
Days on Market
61
List Price
$***,***
Sale Price
N/A
Sold / List Ratio
N/A
Property Overview
Home Type
Row / Townhouse
Community
Chilliwack Mountain
Beds
4
Heating
Data Unavailable
Full Baths
3
Cooling
Data Unavailable
Half Baths
1
Parking Space(s)
4
Year Built
2007
Property Taxes
$2,712
Price / Sqft
$359
Land Use
R4
Style
Two Storey
Sold Property Trends in Chilliwack Mountain
Description
Collapse
Interior Details
Expand
Flooring
Hardwood, Carpet
Heating
Heat Pump
Number of fireplaces
2
Basement details
Finished
Basement features
Full
Exterior Details
Expand
Exterior
See Home Description
Number of finished levels
2
Exterior features
Frame - Wood
Construction type
See Home Description
Roof type
Asphalt Shingles
Foundation type
Concrete
More Information
Expand
Property
Community features
Shopping Nearby
Multi-unit property?
Data Unavailable
HOA fee includes
See Home Description
Strata Details
Strata type
Unsure
Strata fee
$431 / month
Strata fee includes
See Home Description
Animal Policy
No pets
Parking
Parking space included
Yes
Total parking
4
Parking features
No Garage
This REALTOR.ca listing content is owned and licensed by REALTOR® members of The Canadian Real Estate Association.
