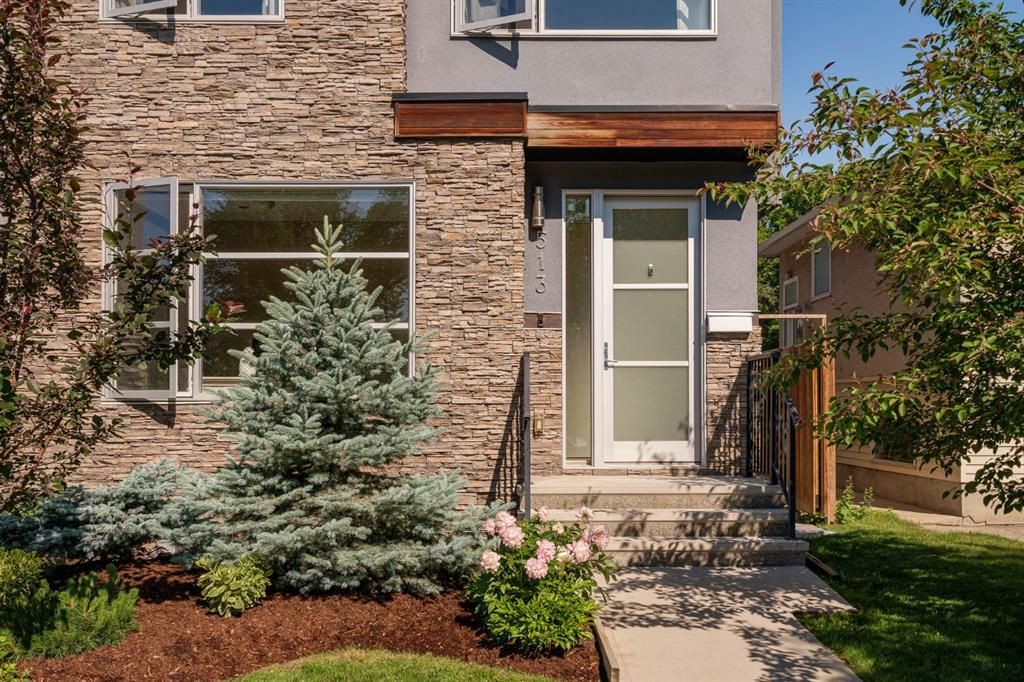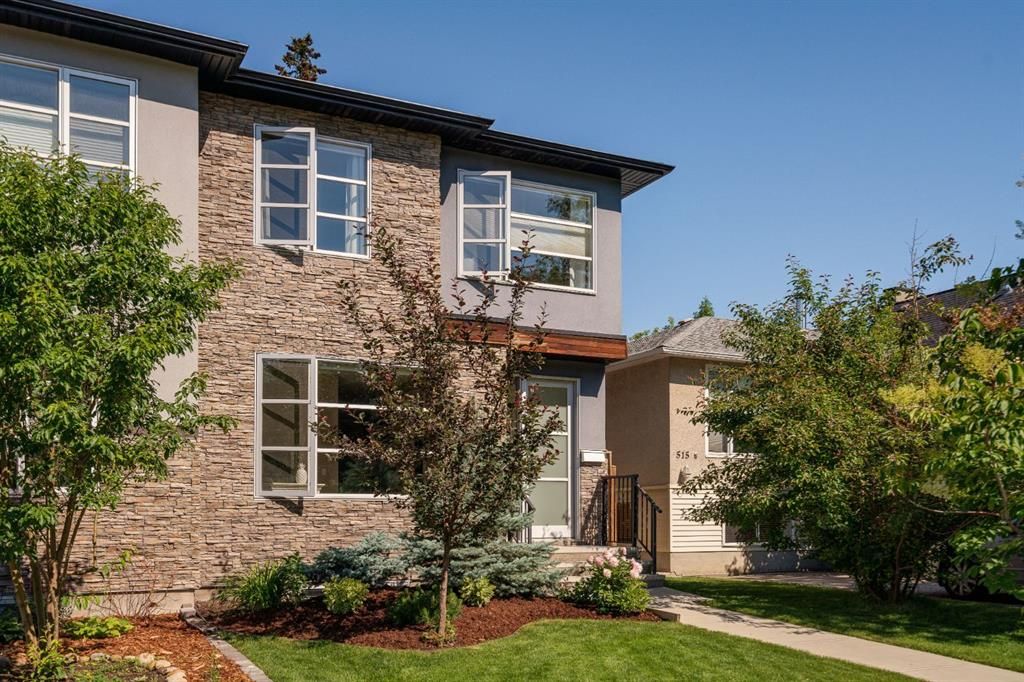513 35 Street Northwest, Calgary, AB T2N2Z4
Beds
4
Baths
3.5
Sqft
1801
Community
Parkdale
This home sold for $***,*** in July 2023
Transaction History
Is this your home?
Claim your property and get key data

Key Details
Date Listed
June 2023
Date Sold
July 2023
Days on Market
15
List Price
$***,***
Sale Price
$***,***
Sold / List Ratio
**%
Property Overview
Home Type
Semi-Detached
Lot Size
3049 Sqft
Community
Parkdale
Beds
4
Heating
Natural Gas
Full Baths
3
Cooling
Air Conditioning (Central)
Half Baths
1
Parking Space(s)
2
Year Built
2014
Property Taxes
$5,595
Price / Sqft
$497
Land Use
R-C2
Style
Two Storey
Sold Property Trends in Parkdale
Description
Collapse
Interior Details
Expand
Flooring
Carpet, Ceramic Tile, Hardwood
Heating
See Home Description
Cooling
Air Conditioning (Central)
Number of fireplaces
1
Basement details
Finished
Basement features
Full
Exterior Details
Expand
Exterior
Stone, Stucco, Wood Siding
Construction type
Wood Frame
Roof type
Asphalt Shingles
Foundation type
Concrete
More Information
Expand
Property
Community features
Park, Playground, Schools Nearby, Shopping Nearby, Sidewalks, Street Lights
Multi-unit property?
Data Unavailable
HOA fee includes
See Home Description
Parking
Parking space included
Yes
Total parking
2
Parking features
220 Volt Wiring In Garage Electric Vehicle Charging Station(s), Double Garage Detached
This REALTOR.ca listing content is owned and licensed by REALTOR® members of The Canadian Real Estate Association.



