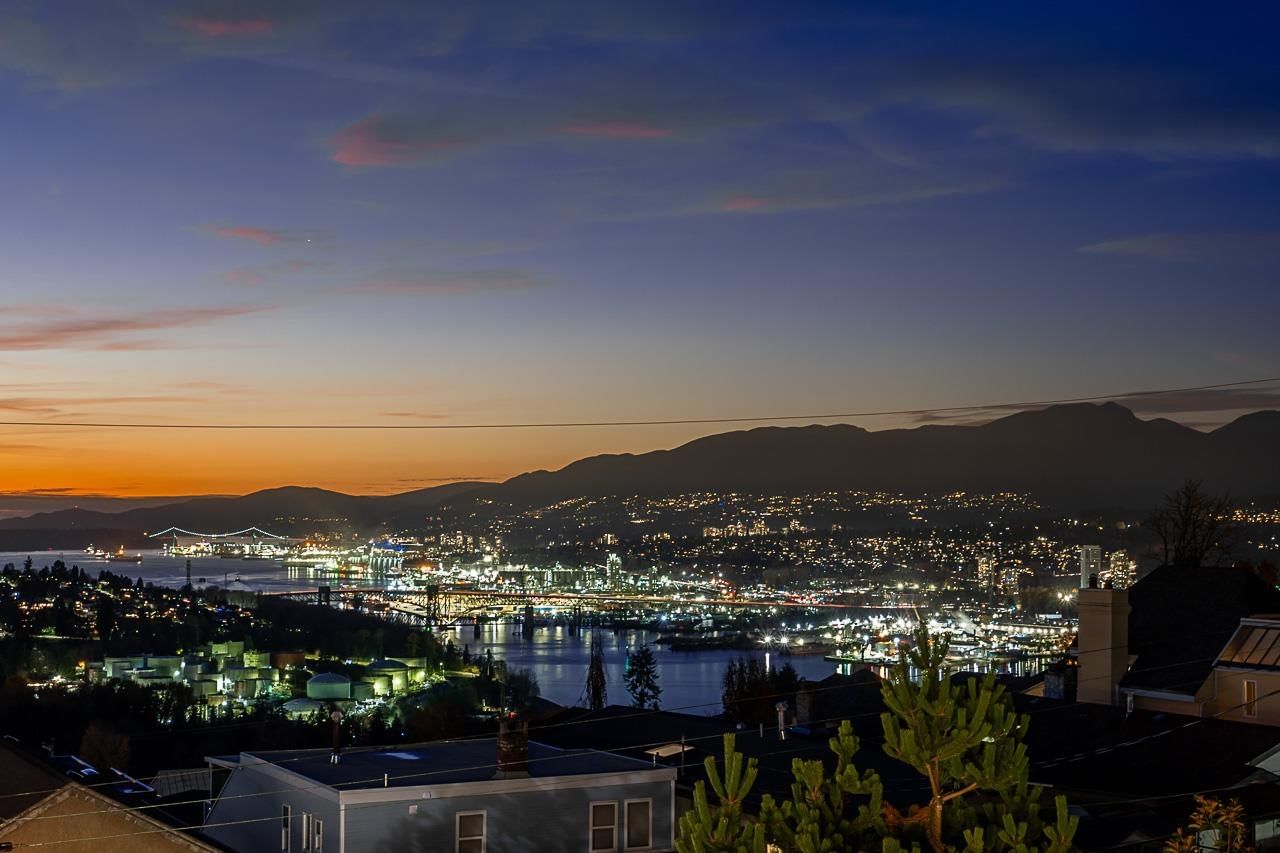77 Glynde Avenue, Burnaby, BC V5B1G8
Beds
6
Baths
7
Sqft
3456
Community
Capitol Hill
Transaction History
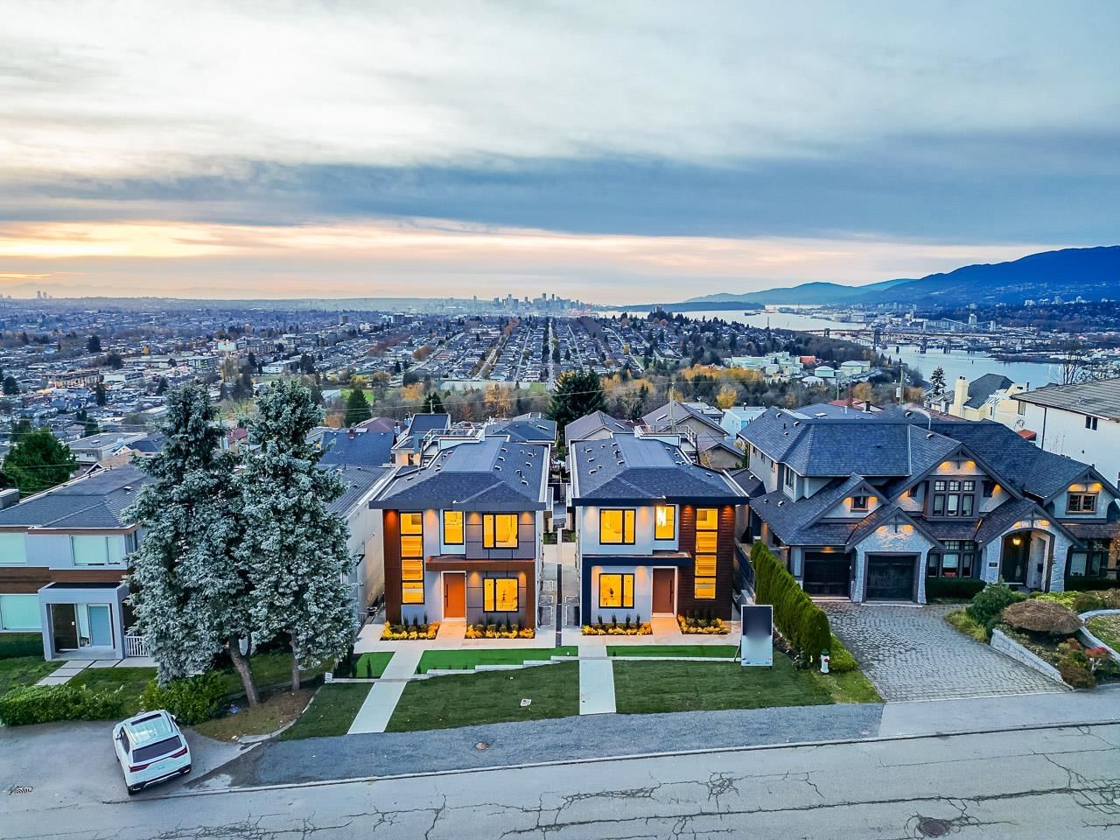
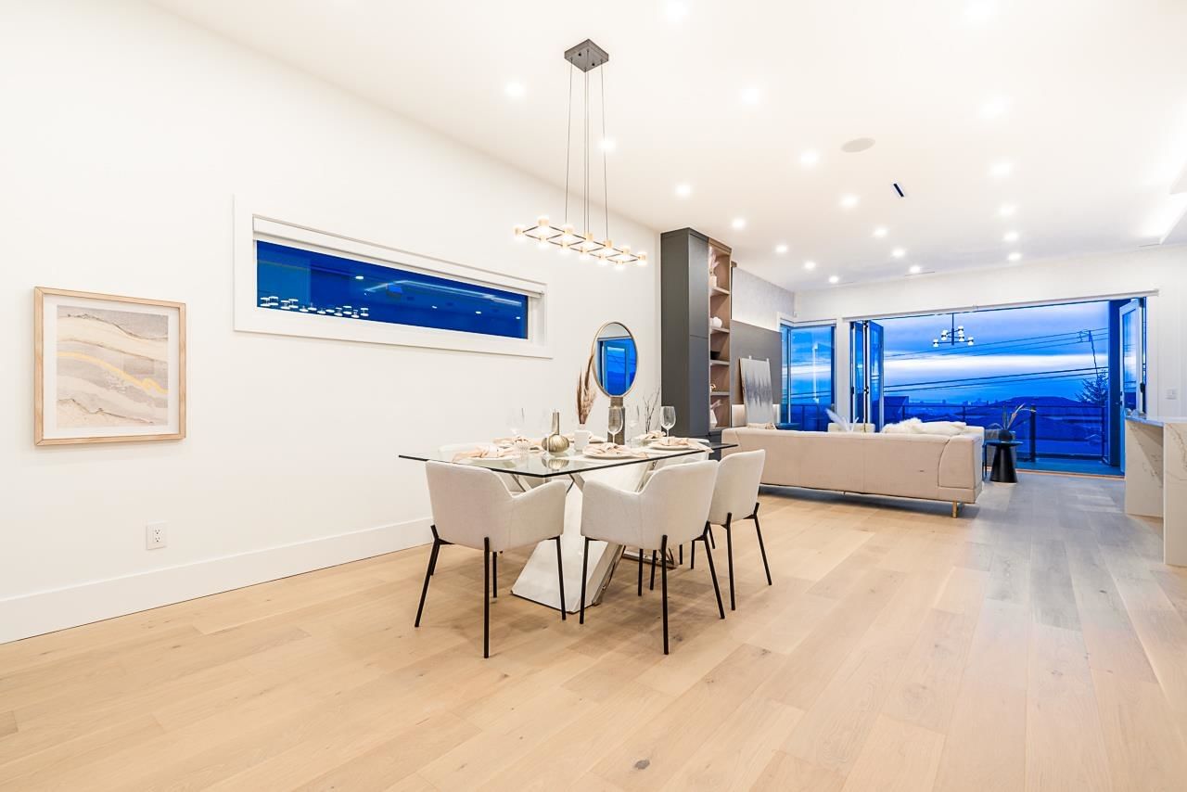
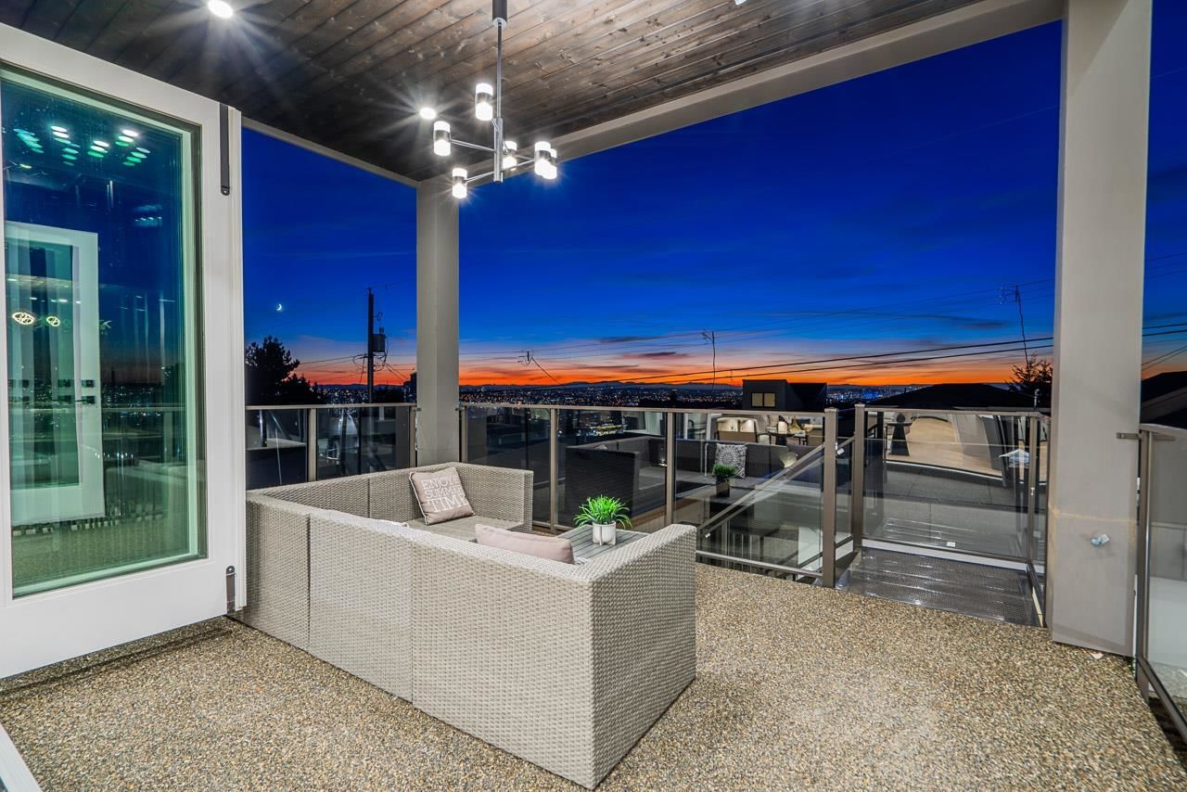
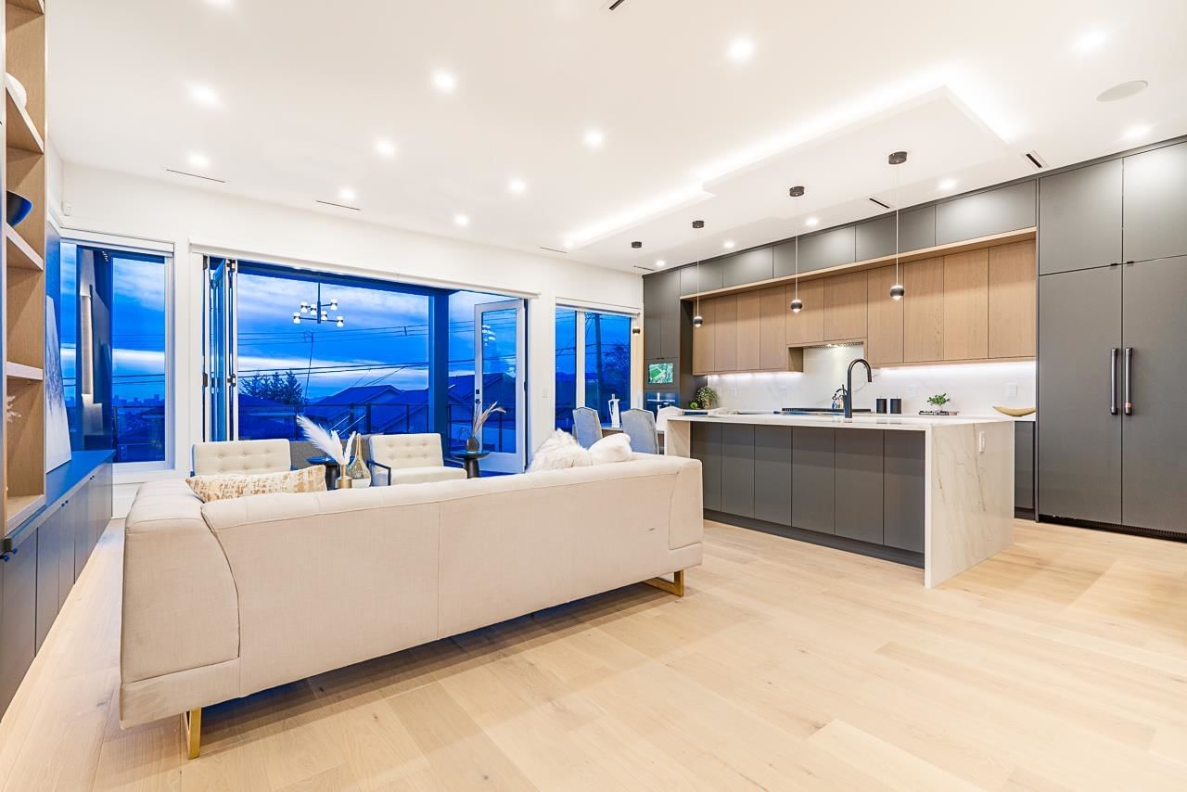
Key Details
Date Listed
June 2024
Date Sold
N/A
Days on Market
97
List Price
$*,***,***
Sale Price
N/A
Sold / List Ratio
N/A
Property Overview
Home Type
Detached
Building Type
House
Lot Size
3920 Sqft
Community
Capitol Hill
Beds
6
Heating
Natural Gas
Full Baths
6
Cooling
Data Unavailable
Half Baths
2
Parking Space(s)
5
Year Built
2024
Price / Sqft
$867
Land Use
R5
Style
Two Storey
Sold Property Trends in Capitol Hill
Description
Collapse
Interior Details
Expand
Flooring
Hardwood
Heating
Hot Water
Number of fireplaces
1
Basement details
Finished
Basement features
Full
Appliances included
Microwave
Exterior Details
Expand
Exterior
Hardie Cement Fiber Board, Stucco
Number of finished levels
2
Exterior features
Frame - Wood
Construction type
See Home Description
Roof type
Asphalt Shingles
Foundation type
Concrete
More Information
Expand
Property
Community features
None
Multi-unit property?
Data Unavailable
HOA fee includes
See Home Description
Parking
Parking space included
Yes
Total parking
5
Parking features
No Garage
This REALTOR.ca listing content is owned and licensed by REALTOR® members of The Canadian Real Estate Association.
