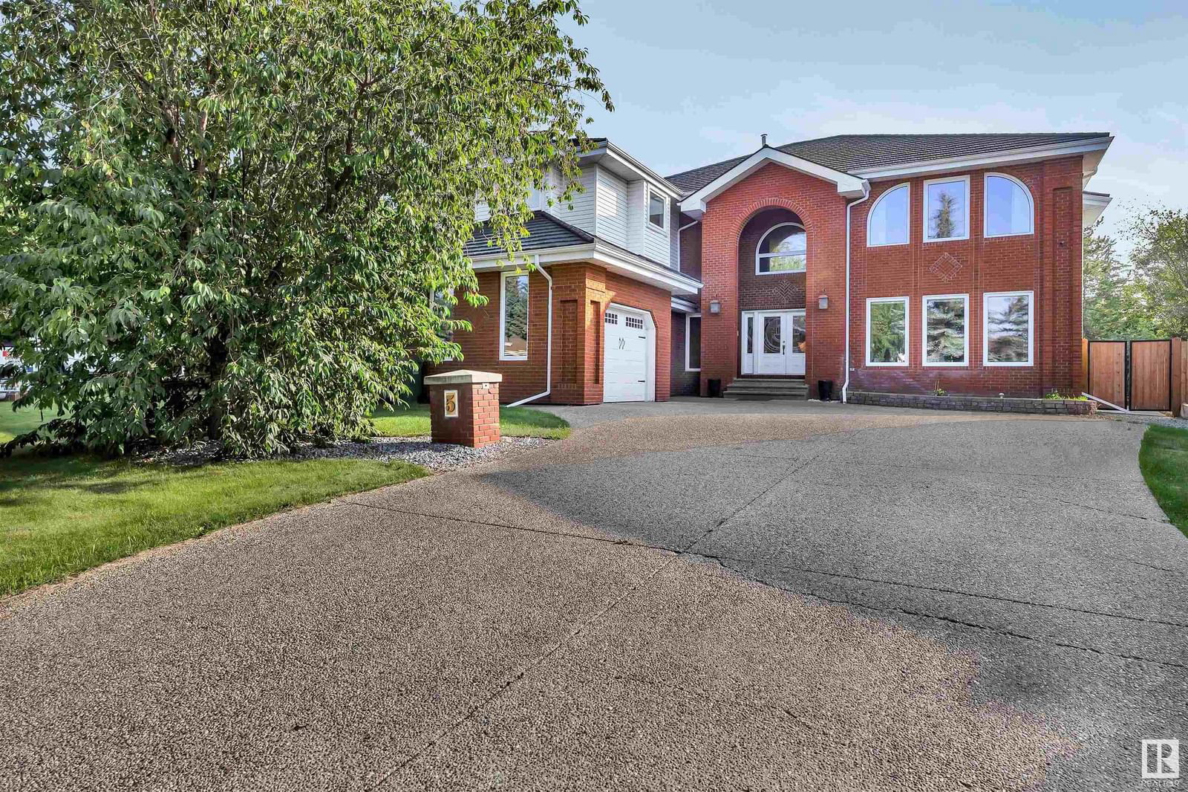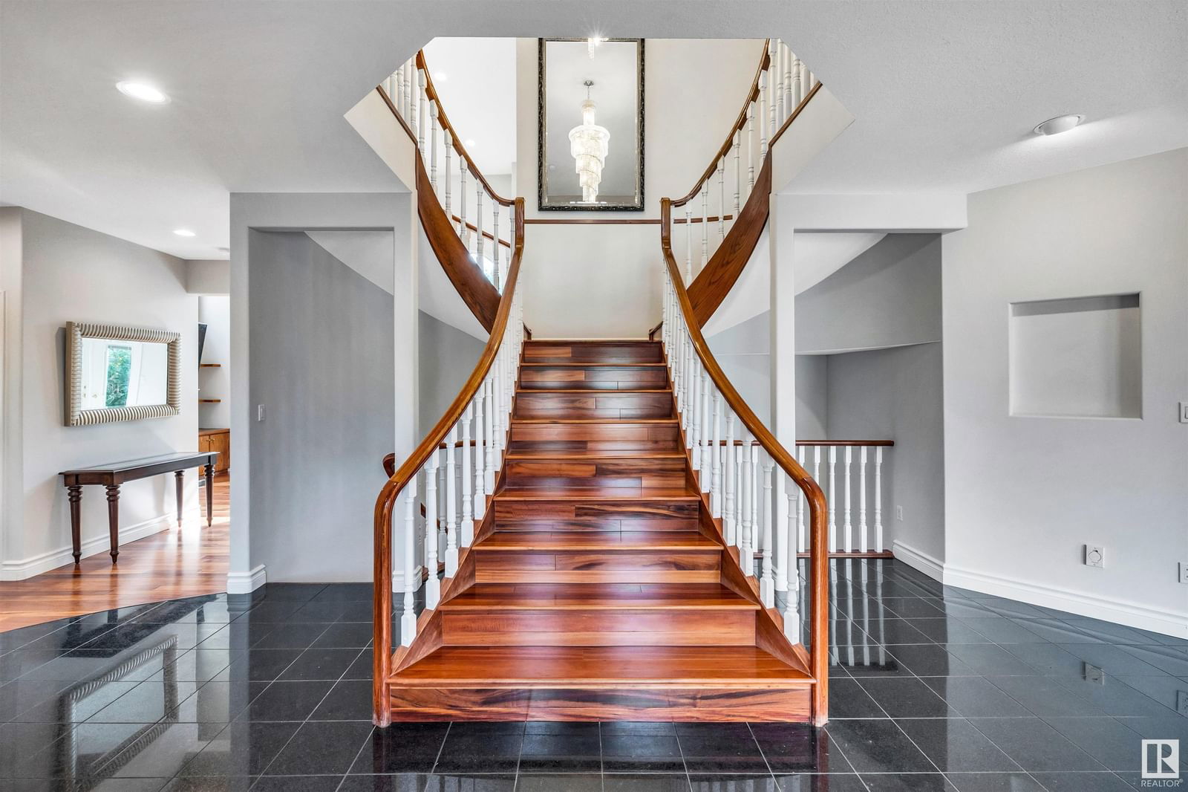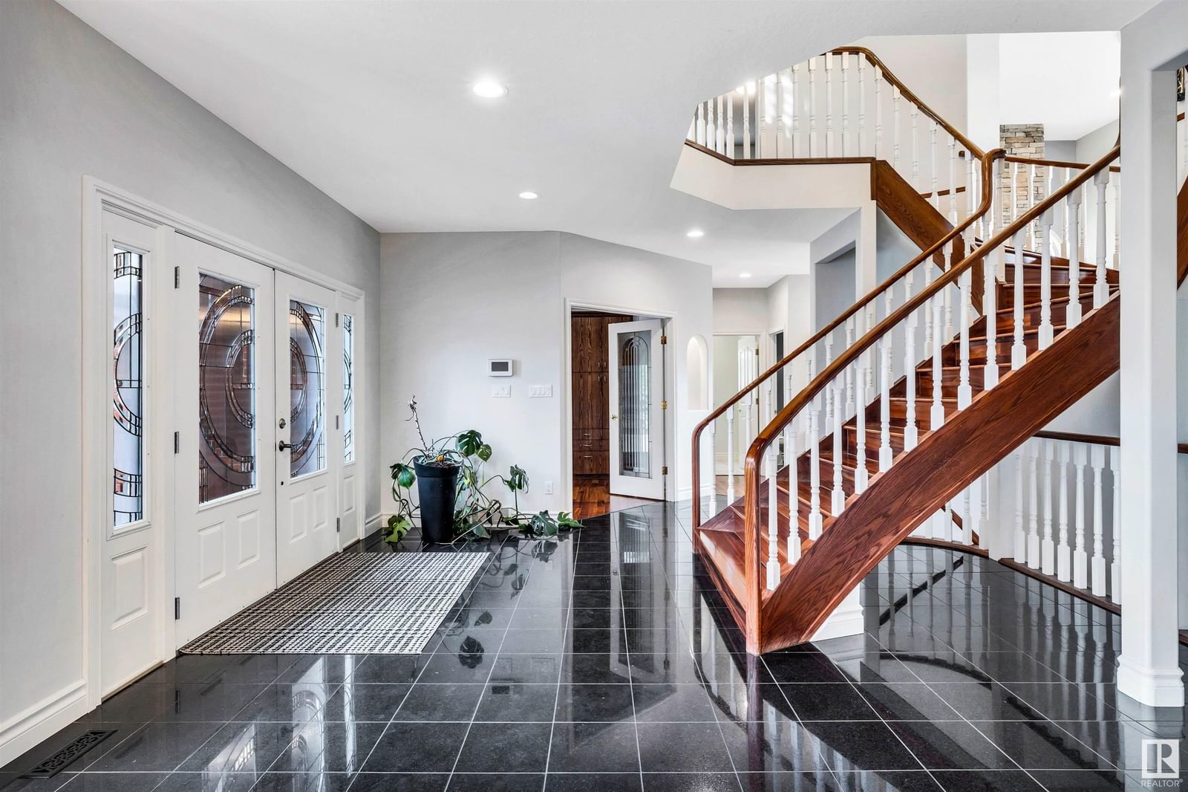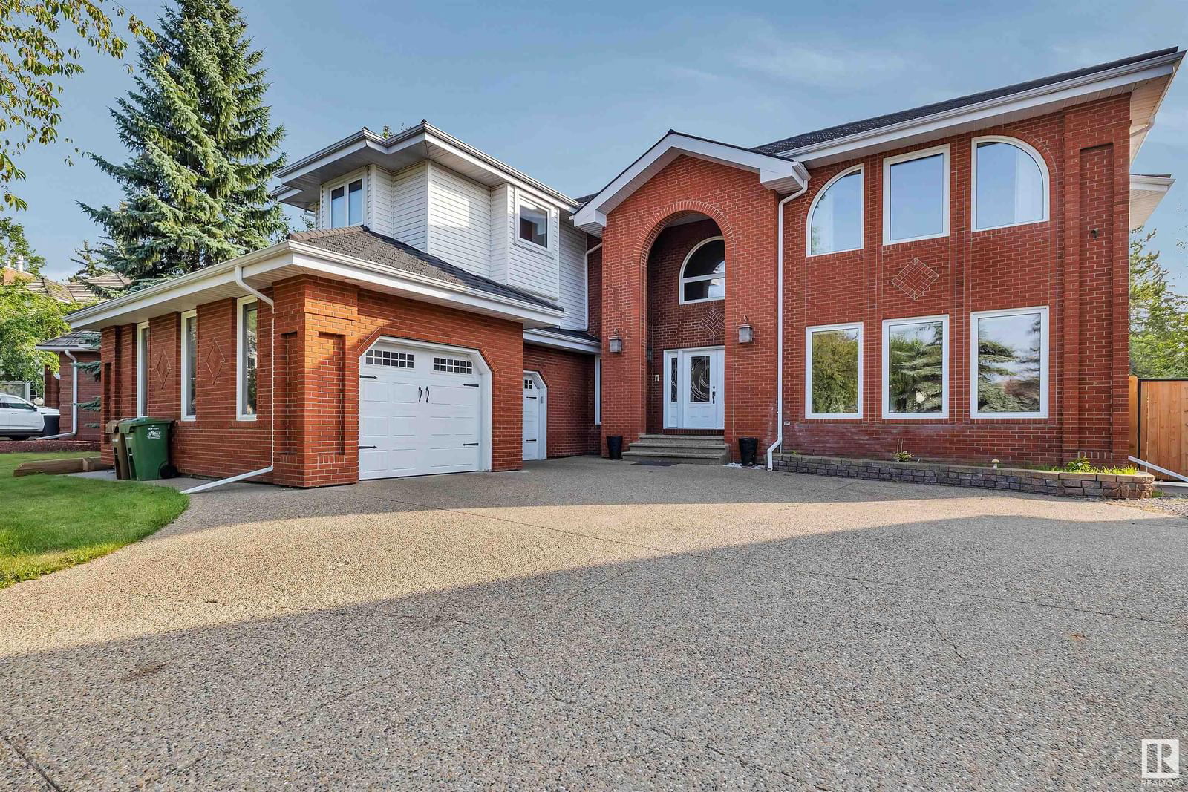5 PALLADIUM Point(e), St. Albert, AB T8N6A2
Beds
5
Baths
3.5
Sqft
3920
Community
Pineview
Transaction History




Key Details
Date Listed
August 2024
Date Sold
N/A
Days on Market
73
List Price
$*,***,***
Sale Price
N/A
Sold / List Ratio
N/A
Property Overview
Home Type
Detached
Building Type
House
Community
Pineview
Beds
5
Heating
Data Unavailable
Full Baths
3
Cooling
Data Unavailable
Half Baths
1
Year Built
1992
Property Taxes
$10,915
Style
Two Storey
Sold Property Trends in Pineview
Description
Collapse
Interior Details
Expand
Heating
See Home Description
Basement features
See Home Description
Appliances included
Dryer, Garage Control(s), Oven-Built-in, Refrigerator, Dishwasher, Window Coverings
Exterior Details
Expand
Number of finished levels
2
Construction type
Wood Frame
Roof type
See Home Description
More Information
Expand
Property
Community features
Golf, Playground
Multi-unit property?
Data Unavailable
HOA fee includes
See Home Description
Parking
Parking space included
Yes
Parking features
Double Garage Attached
Utilities
Water supply
See Home Description
This REALTOR.ca listing content is owned and licensed by REALTOR® members of The Canadian Real Estate Association.



