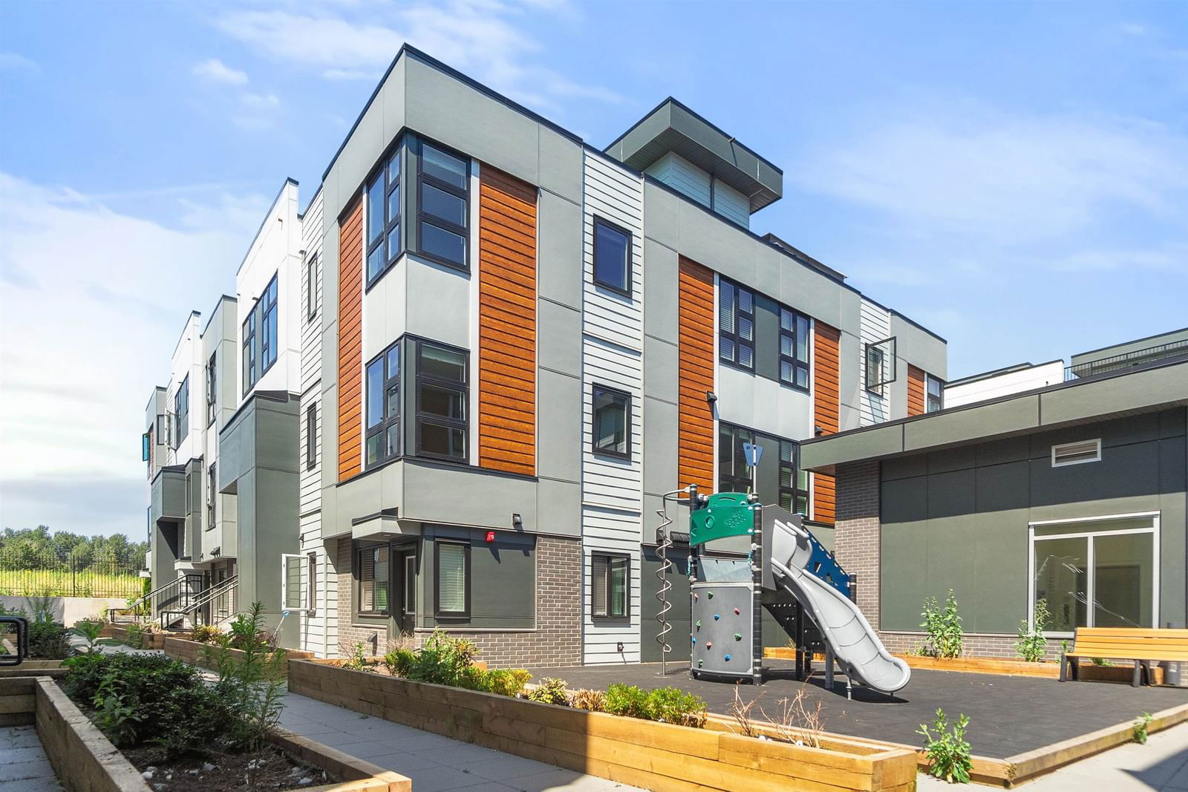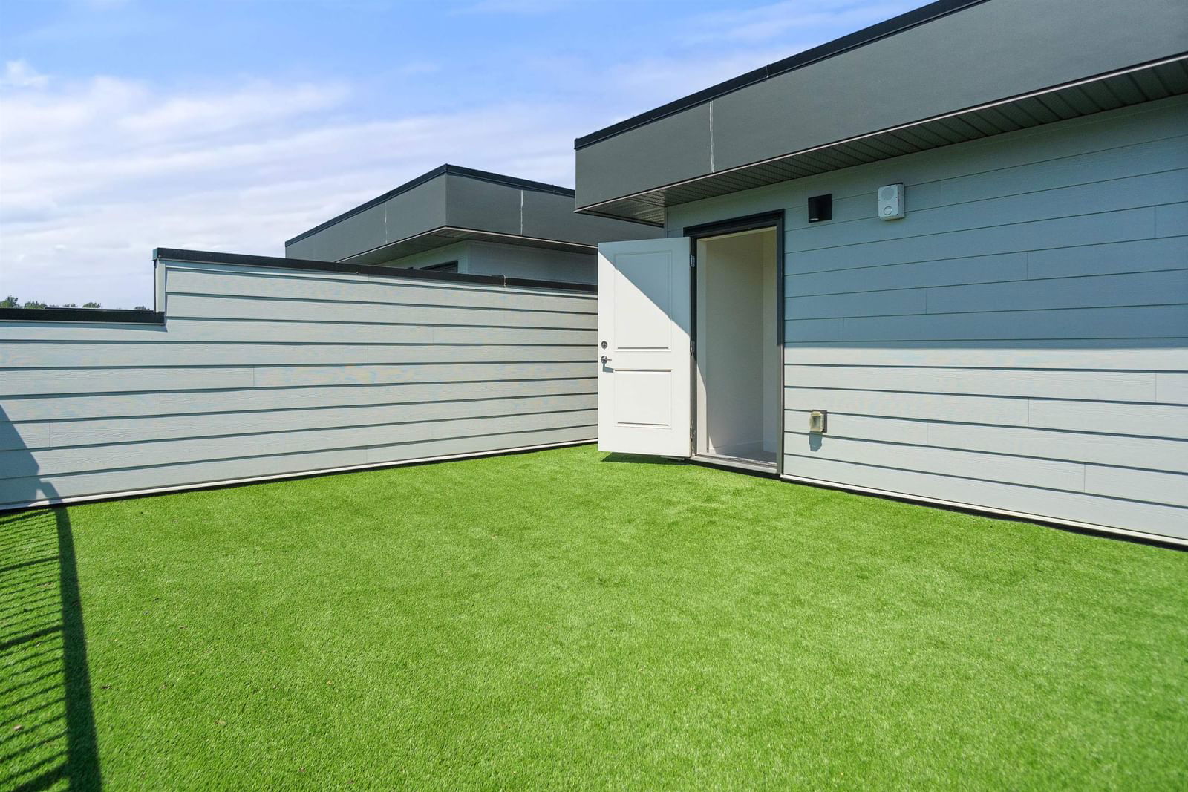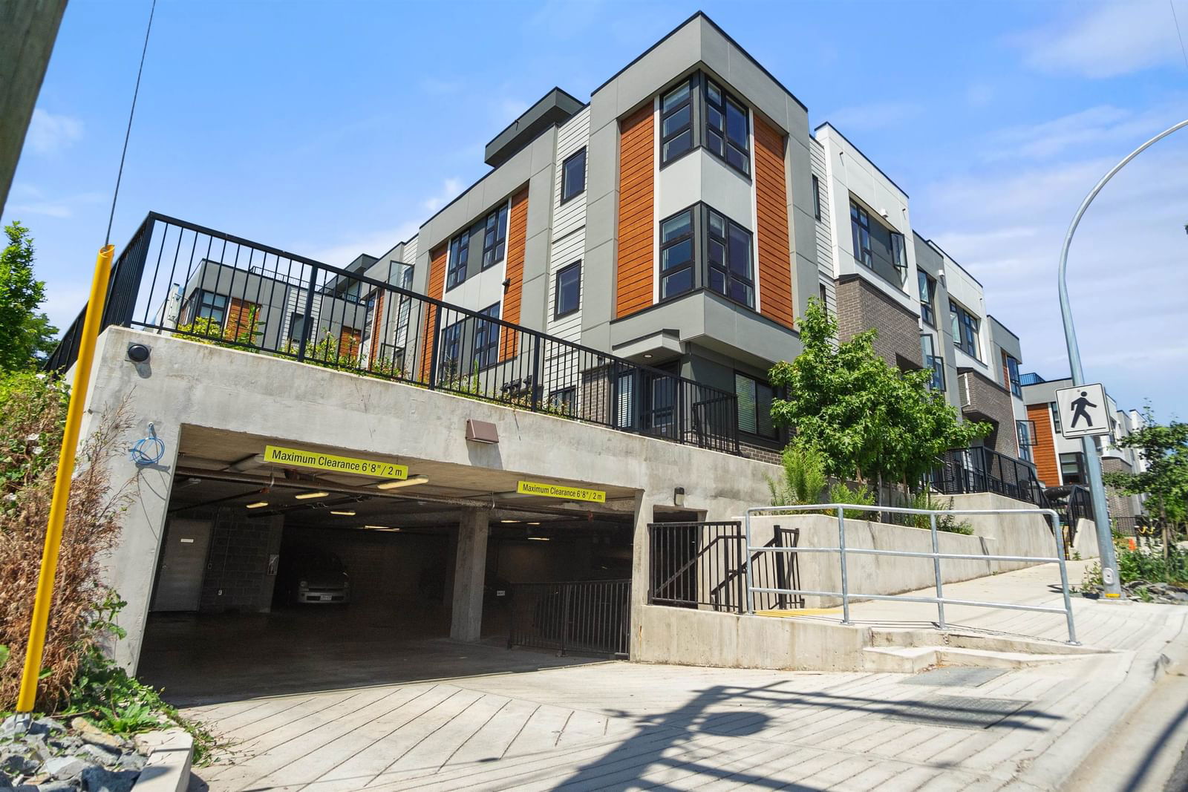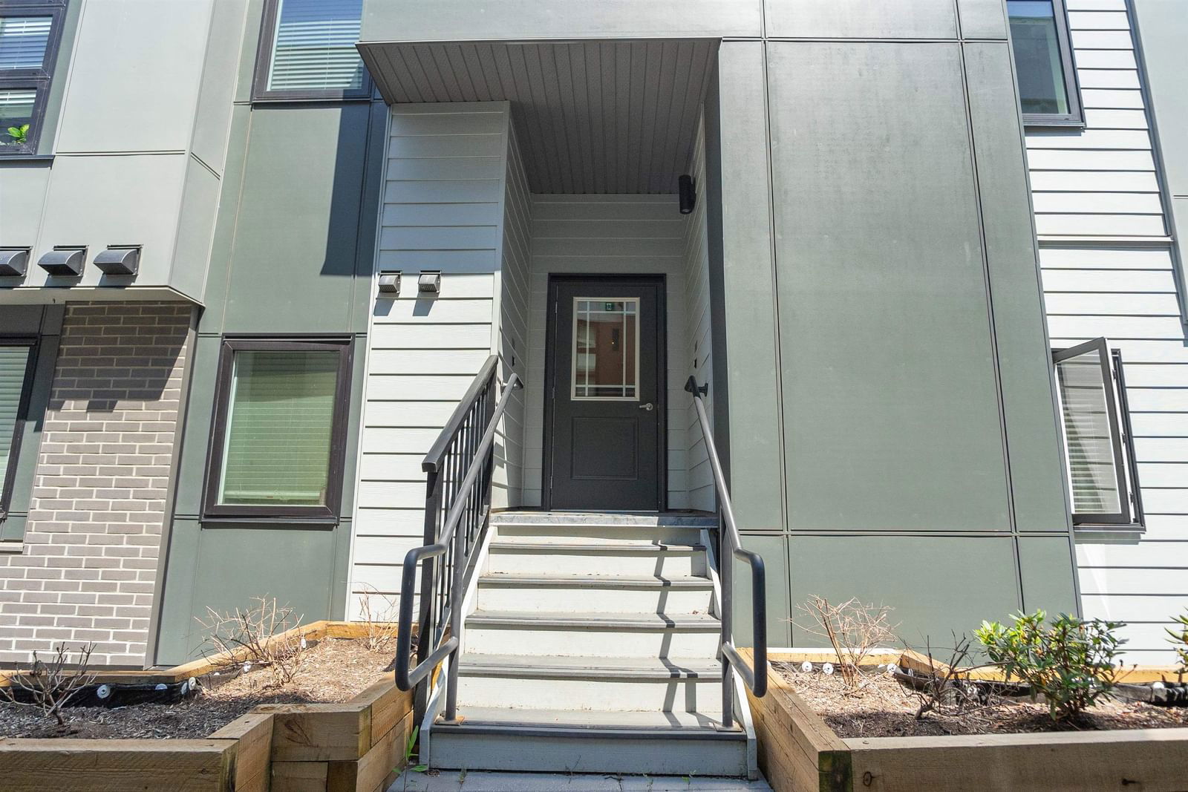#36 1419 Mccallum Road, Abbotsford, BC V2S8B2
Beds
3
Baths
2.5
Sqft
1530
Community
Poplar
Transaction History




Key Details
Date Listed
July 2024
Date Sold
N/A
Days on Market
168
List Price
$***,***
Sale Price
N/A
Sold / List Ratio
N/A
Property Overview
Home Type
Row / Townhouse
Community
Poplar
Beds
3
Heating
Electric
Full Baths
2
Cooling
Data Unavailable
Half Baths
1
Parking Space(s)
2
Year Built
2022
Price / Sqft
$476
Land Use
RMG
Style
Two Storey
Sold Property Trends in Poplar
Description
Collapse
Interior Details
Expand
Flooring
Laminate Flooring
Heating
Baseboard
Basement details
None
Basement features
None
Appliances included
Microwave
Exterior Details
Expand
Exterior
See Home Description
Number of finished levels
2
Exterior features
Frame - Wood
Construction type
See Home Description
Roof type
Other
Foundation type
Concrete
More Information
Expand
Property
Community features
Shopping Nearby
Multi-unit property?
Data Unavailable
HOA fee includes
See Home Description
Strata Details
Strata type
Unsure
Strata fee
$279 / month
Strata fee includes
See Home Description
Animal Policy
No pets
Parking
Parking space included
Yes
Total parking
2
Parking features
No Garage
This REALTOR.ca listing content is owned and licensed by REALTOR® members of The Canadian Real Estate Association.



