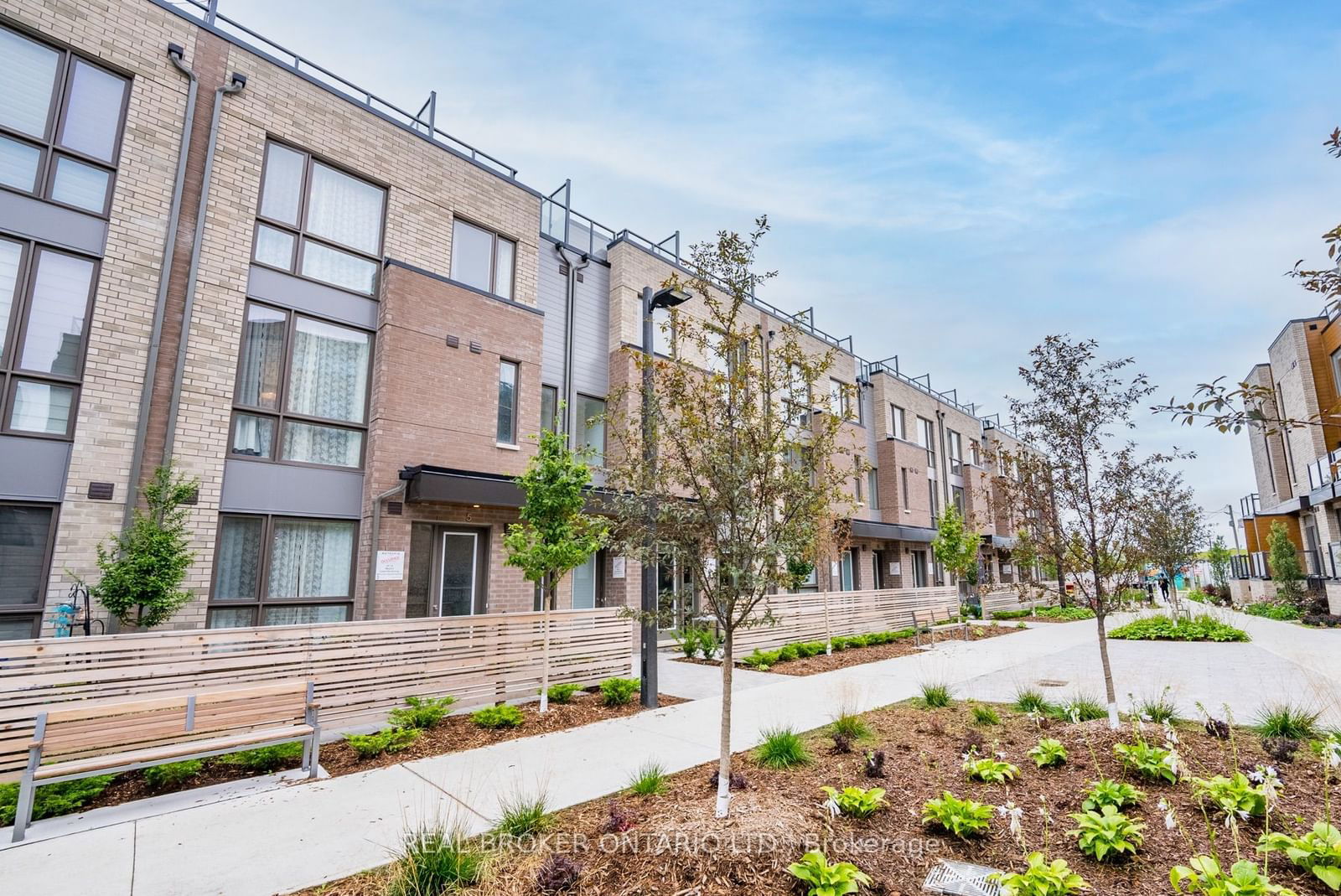#5 88 Turtle Island Road, Toronto, ON M6A0E4
Beds
3
Baths
3
Sqft
1200
Community
Englemount-Lawrence
Transaction History
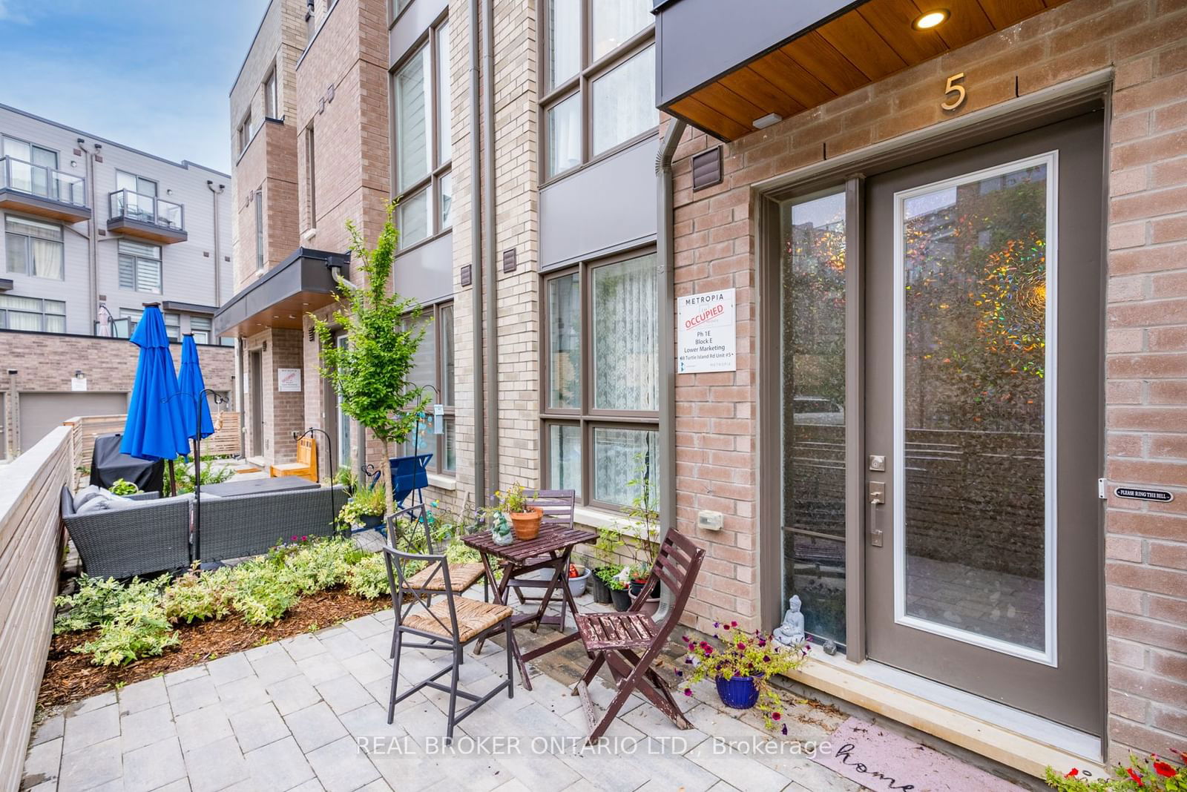
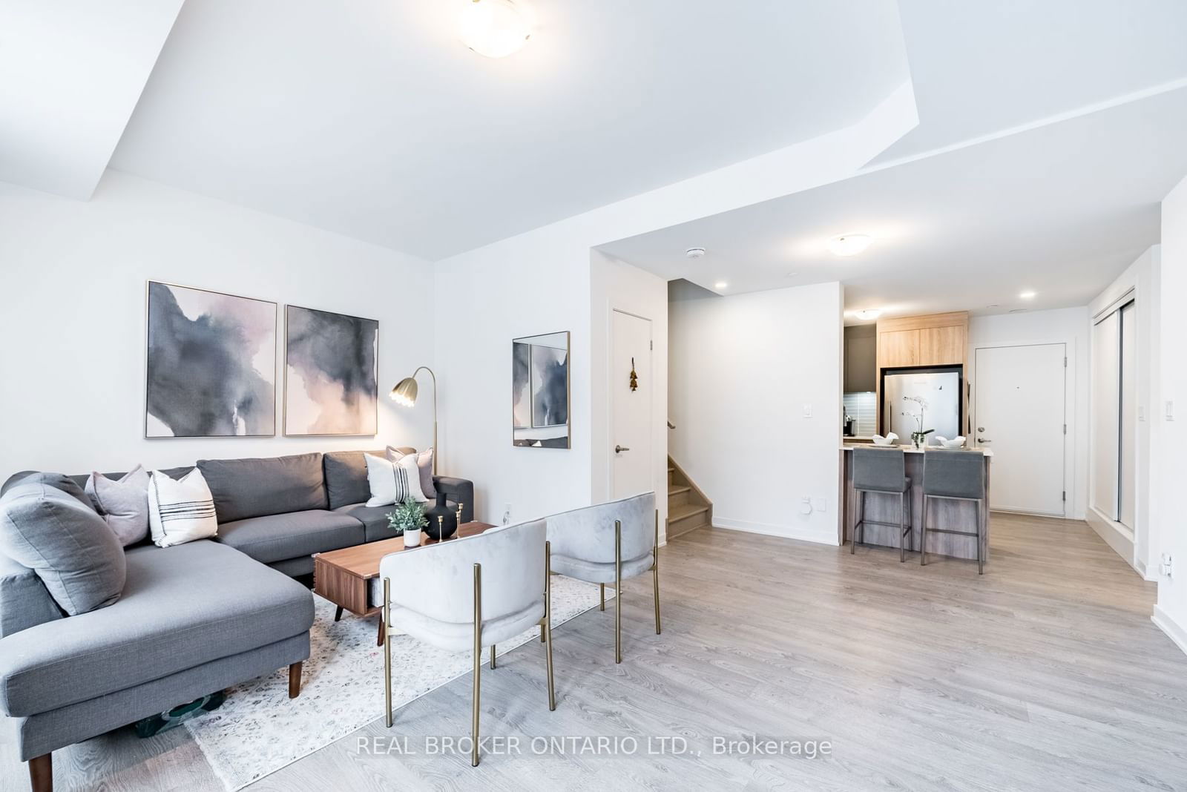
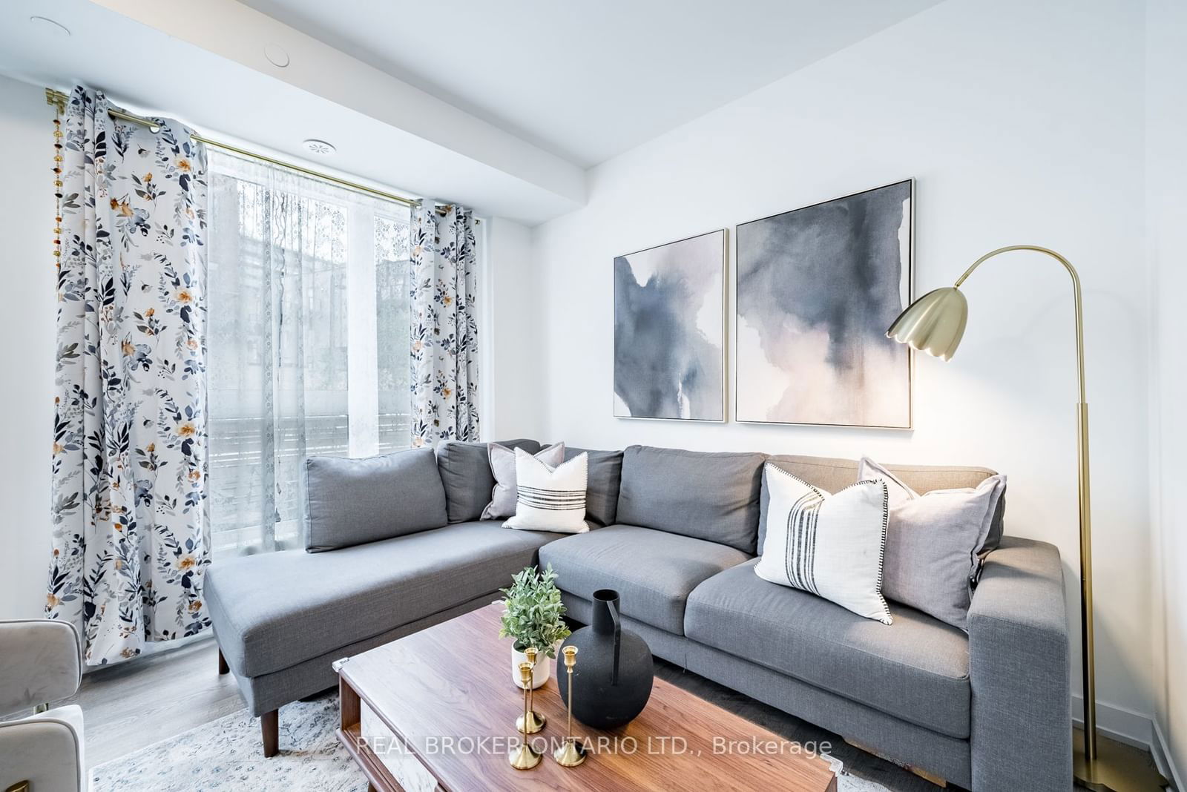
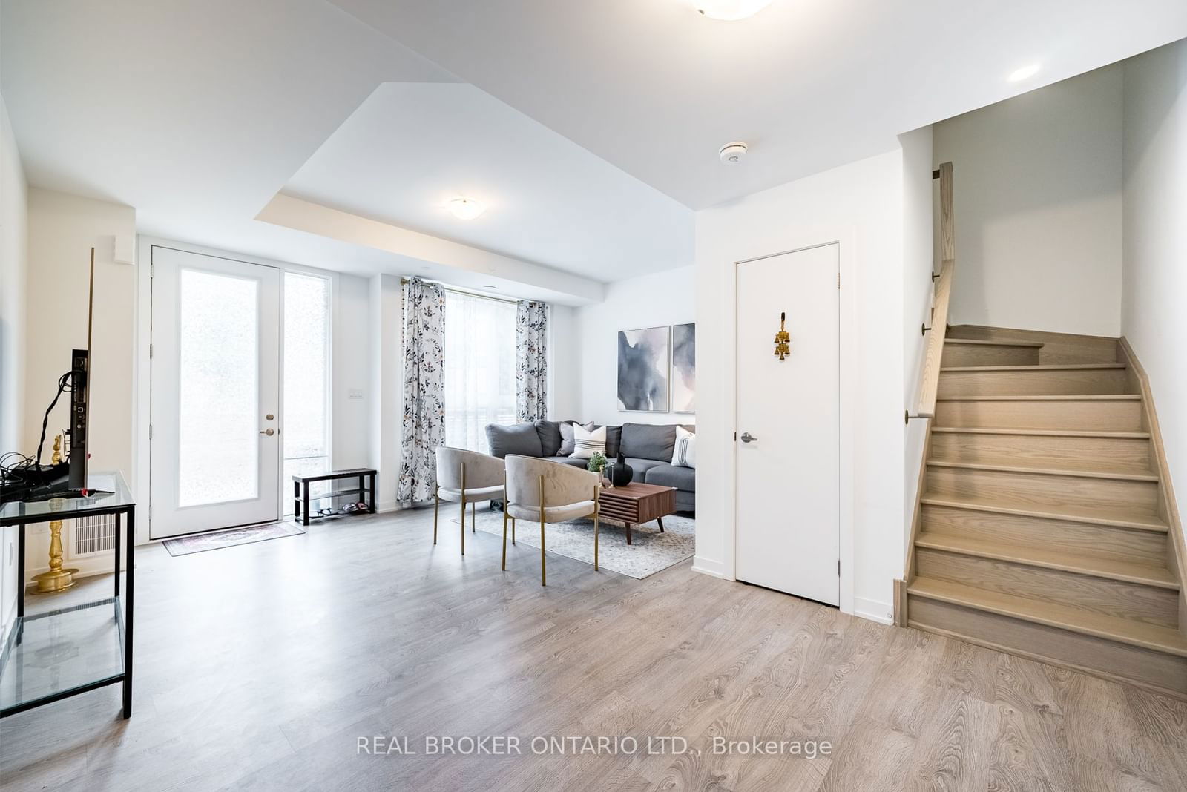
Key Details
Date Listed
November 2024
Date Sold
N/A
Days on Market
63
List Price
$***,***
Sale Price
N/A
Sold / List Ratio
N/A
Property Overview
Home Type
Row / Townhouse
Community
Englemount-Lawrence
Beds
3
Heating
Data Unavailable
Full Baths
3
Cooling
Air Conditioning (Central)
Parking Space(s)
1
Year Built
2025
Property Taxes
$3,727
Price / Sqft
$750
Style
Three Storey
Sold Property Trends in Englemount-Lawrence
Description
Collapse
Interior Details
Expand
Flooring
See Home Description
Heating
See Home Description
Cooling
Air Conditioning (Central)
Basement details
None
Basement features
None
Exterior Details
Expand
Exterior
See Home Description
Exterior features
Brick
Construction type
See Home Description
Roof type
Other
Foundation type
See Home Description
More Information
Expand
Property
Community features
None
Multi-unit property?
Data Unavailable
HOA fee includes
See Home Description
Strata Details
Strata type
Unsure
Strata fee
$311 / month
Strata fee includes
See Home Description
Animal Policy
No pets
Parking
Parking space included
Yes
Total parking
1
Parking features
No Garage
This REALTOR.ca listing content is owned and licensed by REALTOR® members of The Canadian Real Estate Association.
