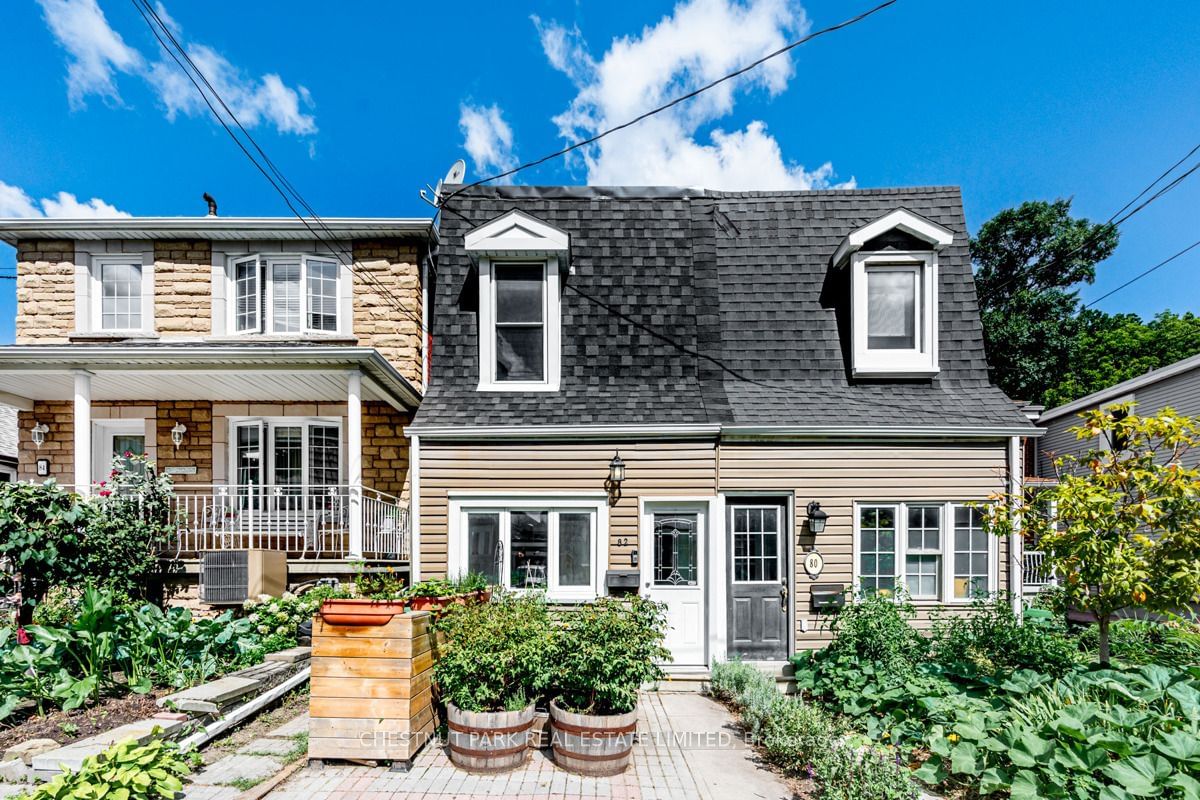82 Brandon Avenue, Toronto, ON M6H2E1
Beds
3
Baths
1
Community
Dovercourt-Wallace Emerson-Junction
This home sold for $***,*** in December 2024
Transaction History
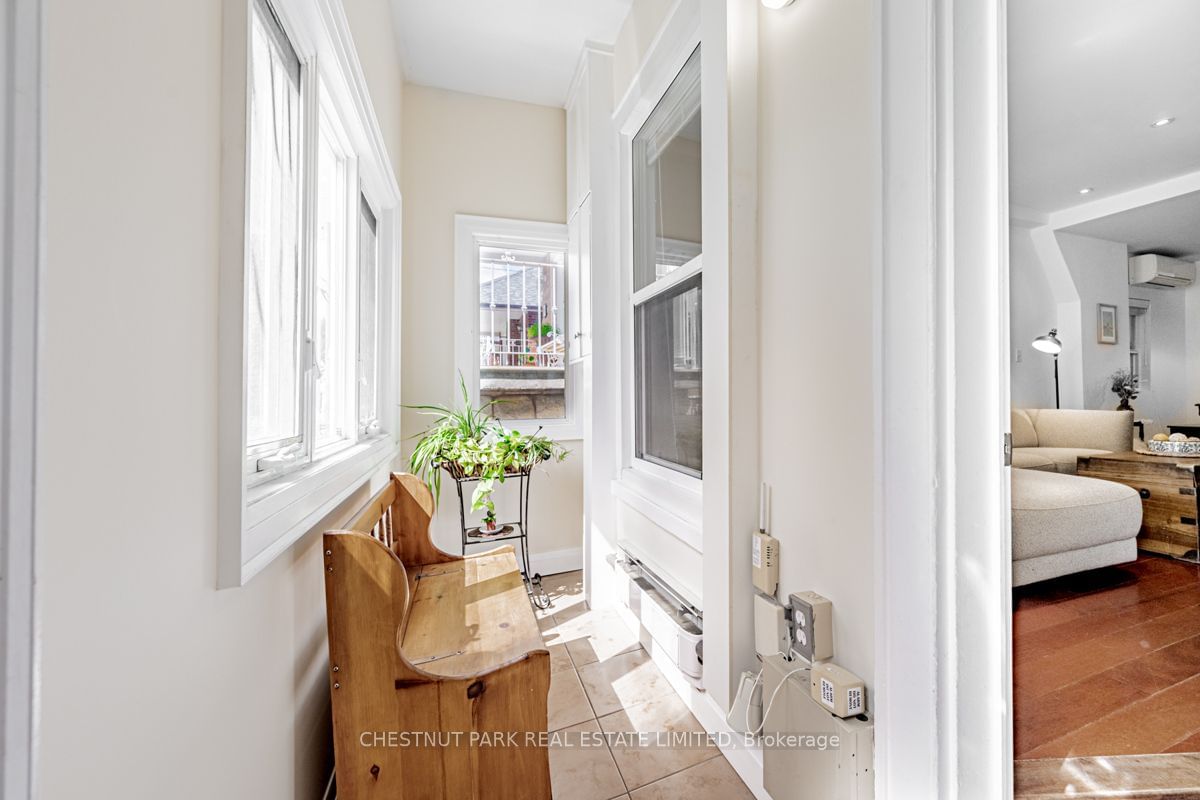
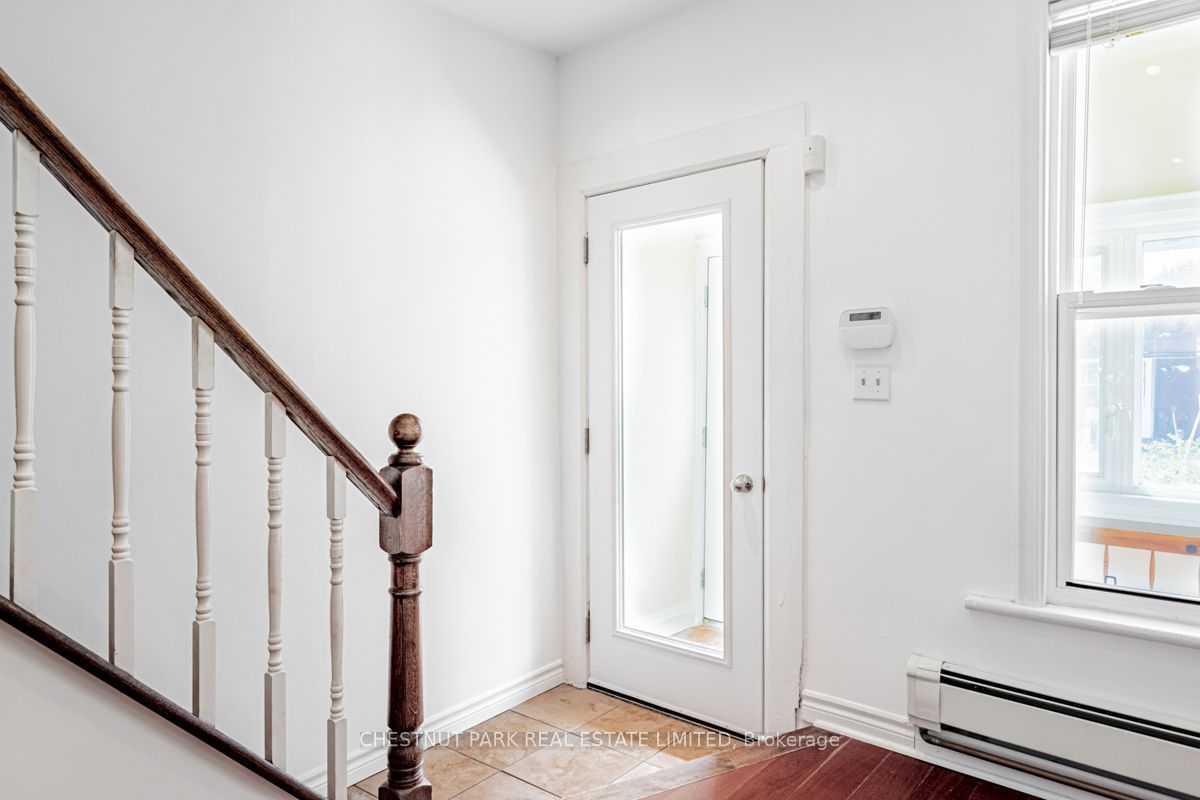
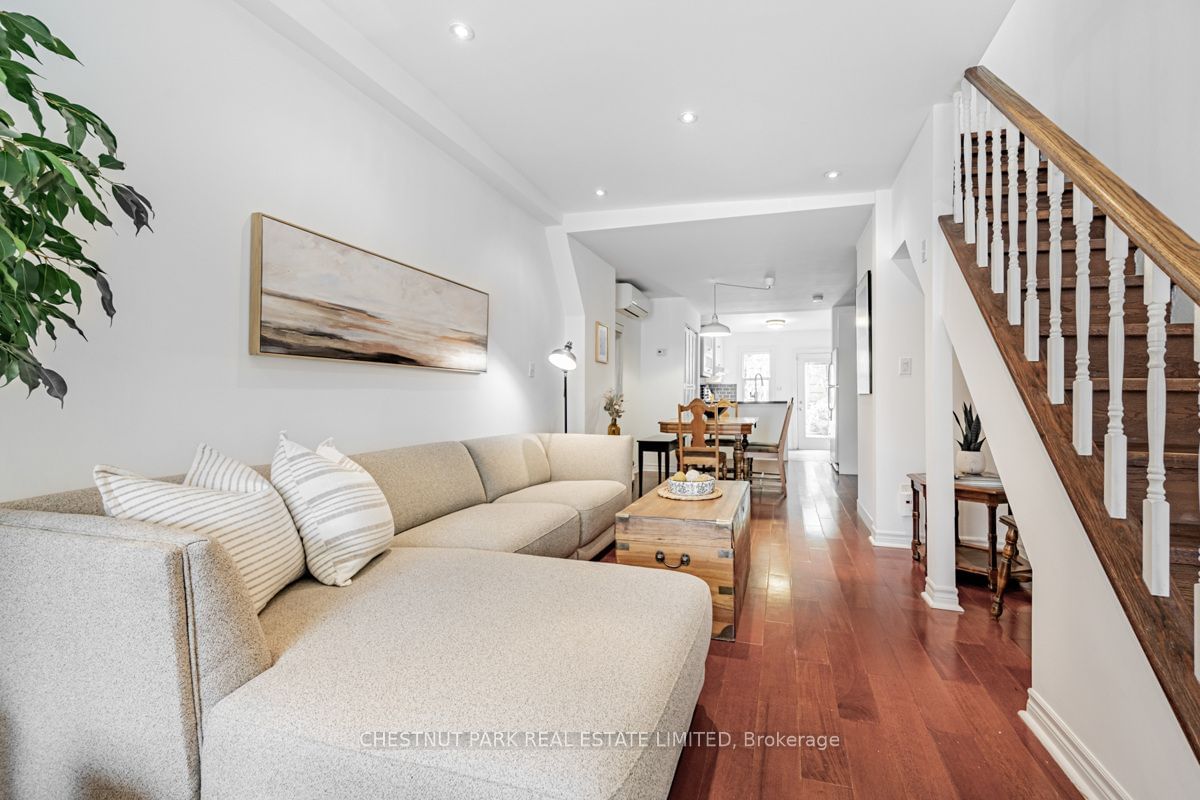
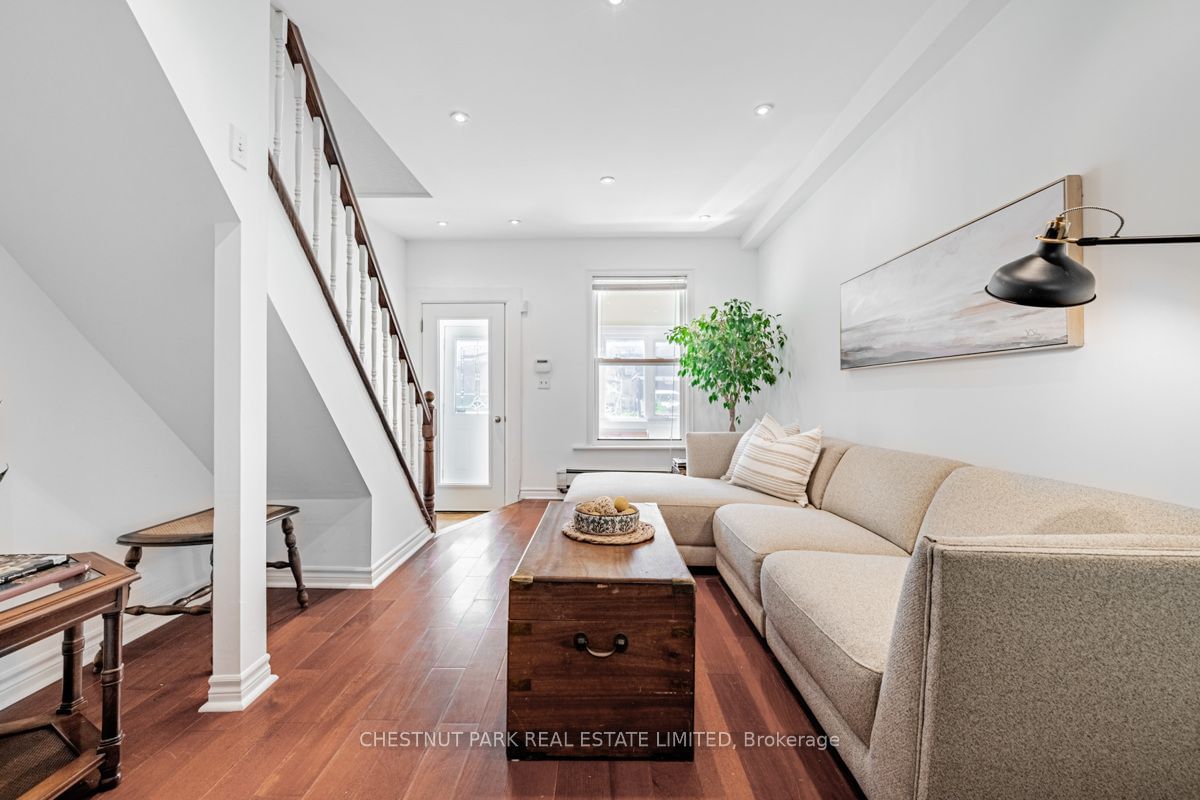
Key Details
Date Listed
August 2024
Date Sold
December 2024
Days on Market
117
List Price
$***,***
Sale Price
$***,***
Sold / List Ratio
***%
Property Overview
Home Type
Semi-Detached
Building Type
Duplex
Lot Size
953 Sqft
Community
Dovercourt-Wallace Emerson-Junction
Beds
3
Heating
Data Unavailable
Full Baths
1
Cooling
Air Conditioning (Wall Unit(s))
Property Taxes
$3,655
Style
Two Storey
Sold Property Trends in Dovercourt-Wallace Emerson-Junction
Description
Collapse
Interior Details
Expand
Flooring
See Home Description
Heating
Heat Pump
Cooling
Air Conditioning (Wall Unit(s))
Basement details
None
Basement features
None
Exterior Details
Expand
Exterior
See Home Description
Number of finished levels
2
Construction type
See Home Description
Roof type
Other
Foundation type
See Home Description
More Information
Expand
Property
Community features
Park, Schools Nearby
Multi-unit property?
Data Unavailable
HOA fee includes
See Home Description
Parking
Parking space included
Yes
Parking features
No Garage
This REALTOR.ca listing content is owned and licensed by REALTOR® members of The Canadian Real Estate Association.
