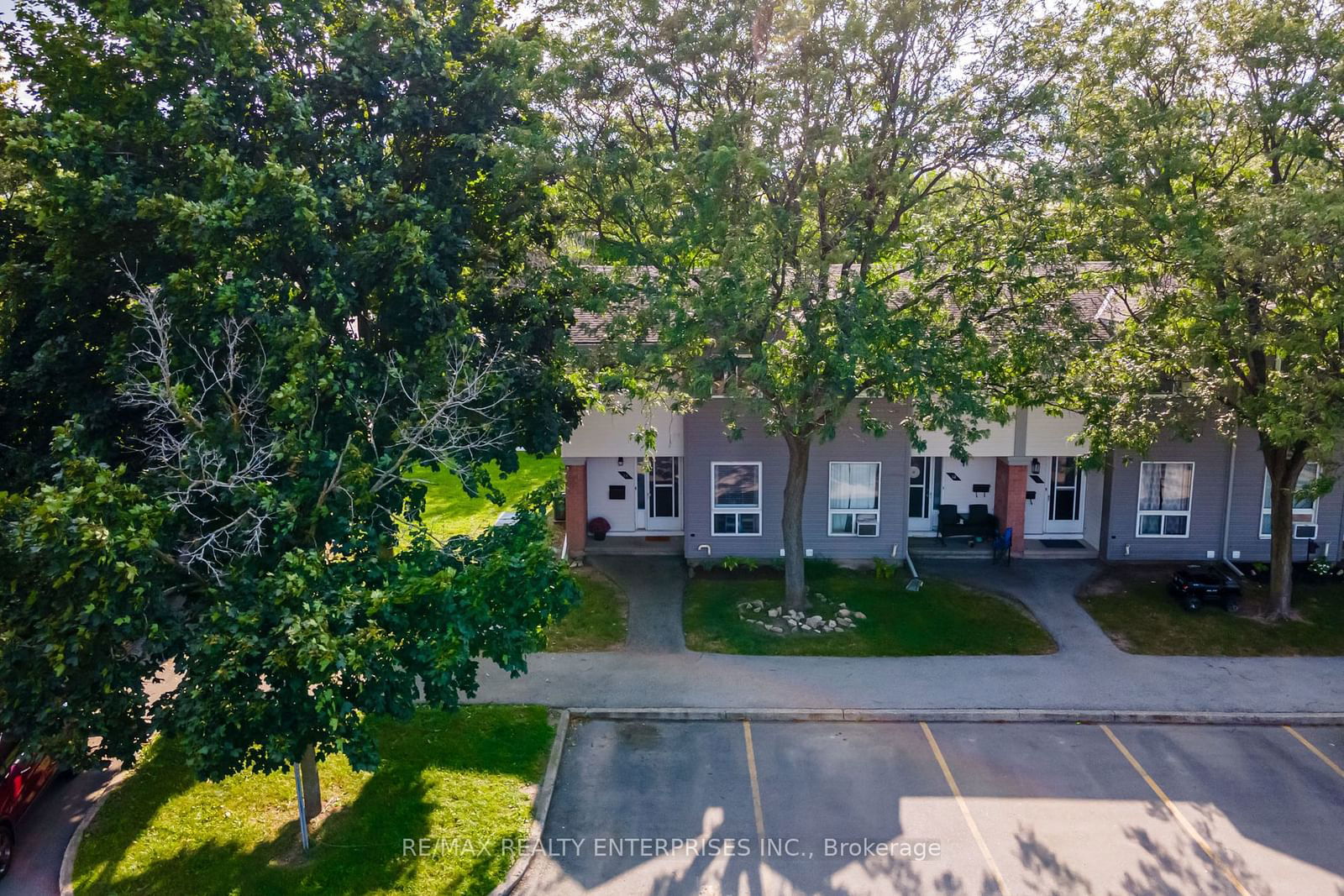#51 40 Imperial Road North, Guelph, ON N1H8B4
Beds
3
Baths
2
Sqft
900
Community
West Willow Woods
This home sold for $***,*** in October 2024
Transaction History
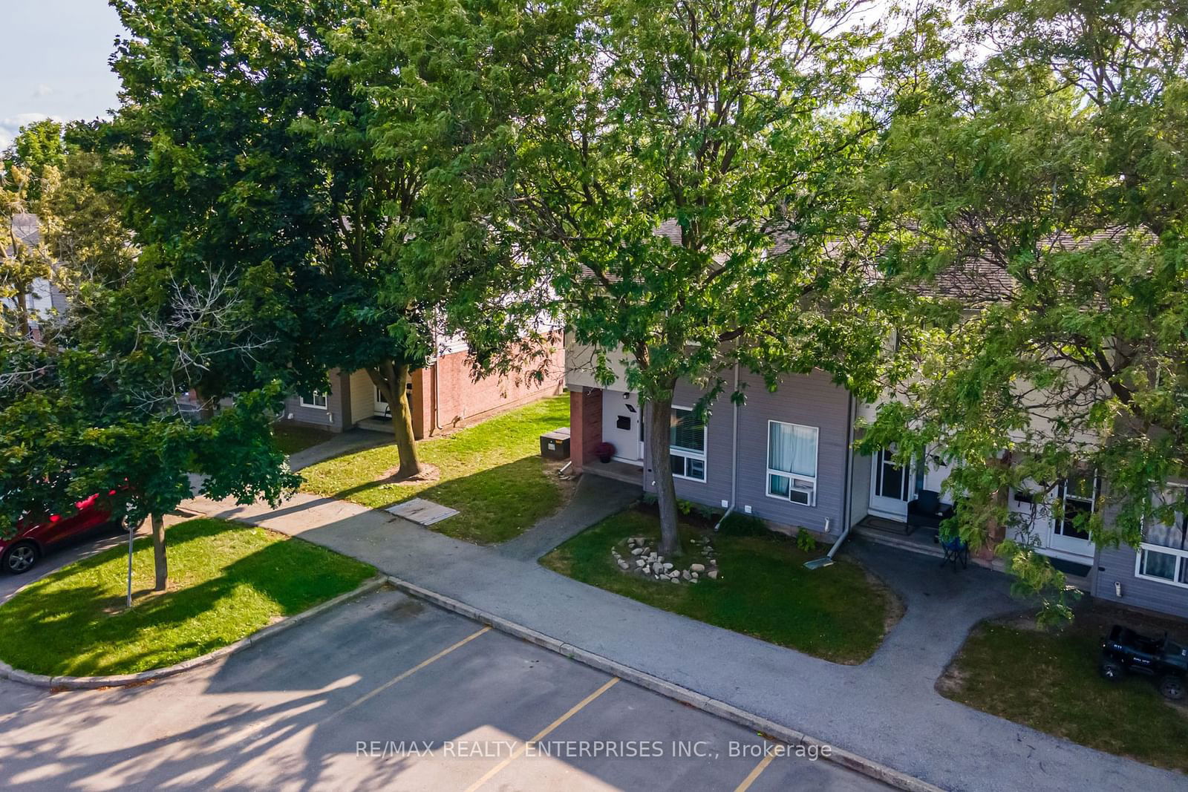
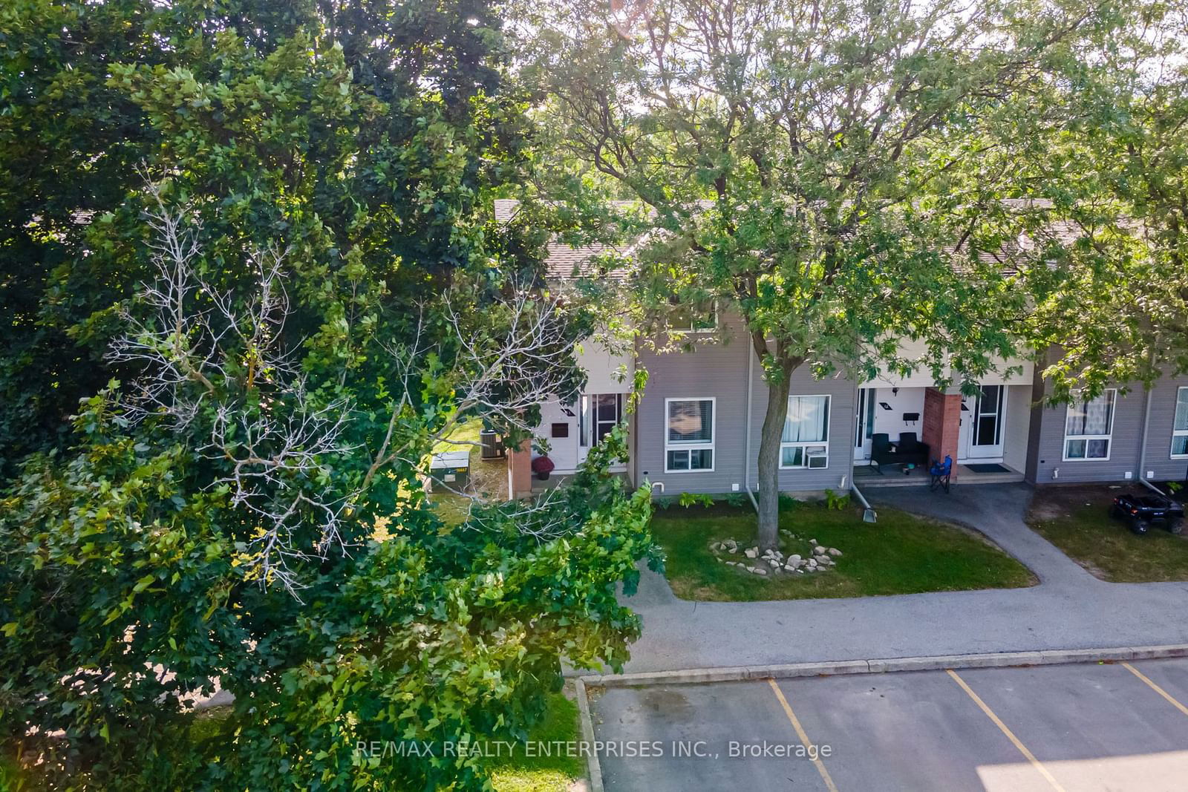
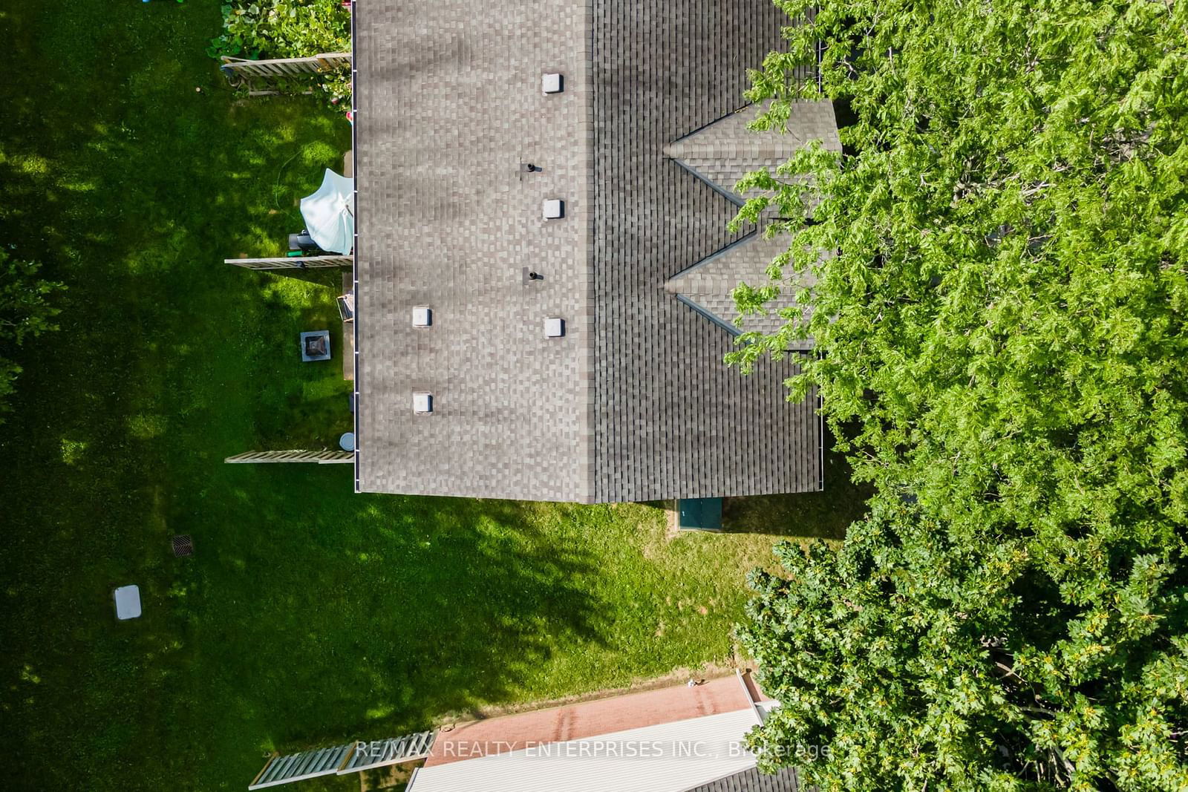
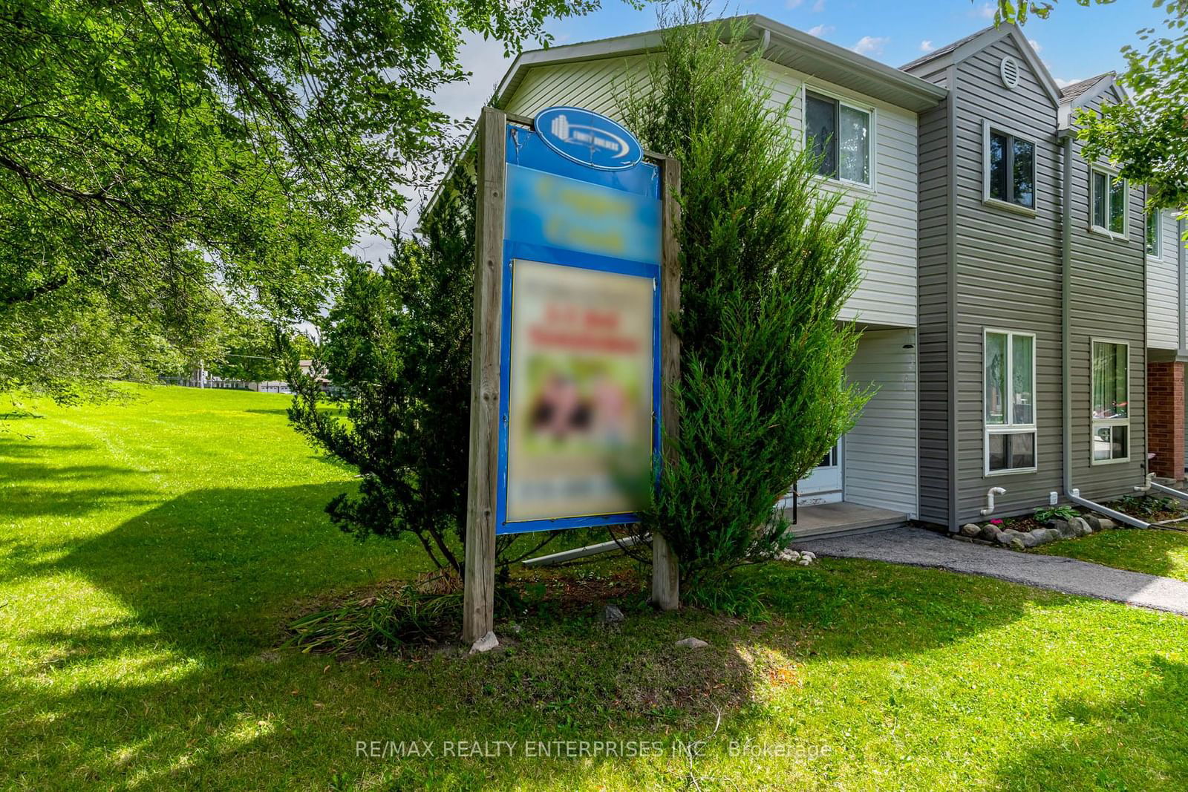
Key Details
Date Listed
August 2024
Date Sold
October 2024
Days on Market
68
List Price
$***,***
Sale Price
$***,***
Sold / List Ratio
***%
Property Overview
Home Type
Row / Townhouse
Community
West Willow Woods
Beds
3
Heating
Data Unavailable
Full Baths
2
Cooling
Air Conditioning (Central)
Parking Space(s)
1
Year Built
2008
Property Taxes
$2,900
Price / Sqft
$588
Style
Two Storey
Sold Property Trends in West Willow Woods
Description
Collapse
Interior Details
Expand
Flooring
See Home Description
Heating
See Home Description
Cooling
Air Conditioning (Central)
Basement details
None
Basement features
Full
Exterior Details
Expand
Exterior
Vinyl Siding
Number of finished levels
2
Construction type
See Home Description
Roof type
Other
Foundation type
See Home Description
More Information
Expand
Property
Community features
Park, Schools Nearby
Multi-unit property?
Data Unavailable
HOA fee includes
See Home Description
Strata Details
Strata type
Unsure
Strata fee
$326 / month
Strata fee includes
See Home Description
Animal Policy
No pets
Parking
Parking space included
Yes
Total parking
1
Parking features
No Garage
This REALTOR.ca listing content is owned and licensed by REALTOR® members of The Canadian Real Estate Association.
