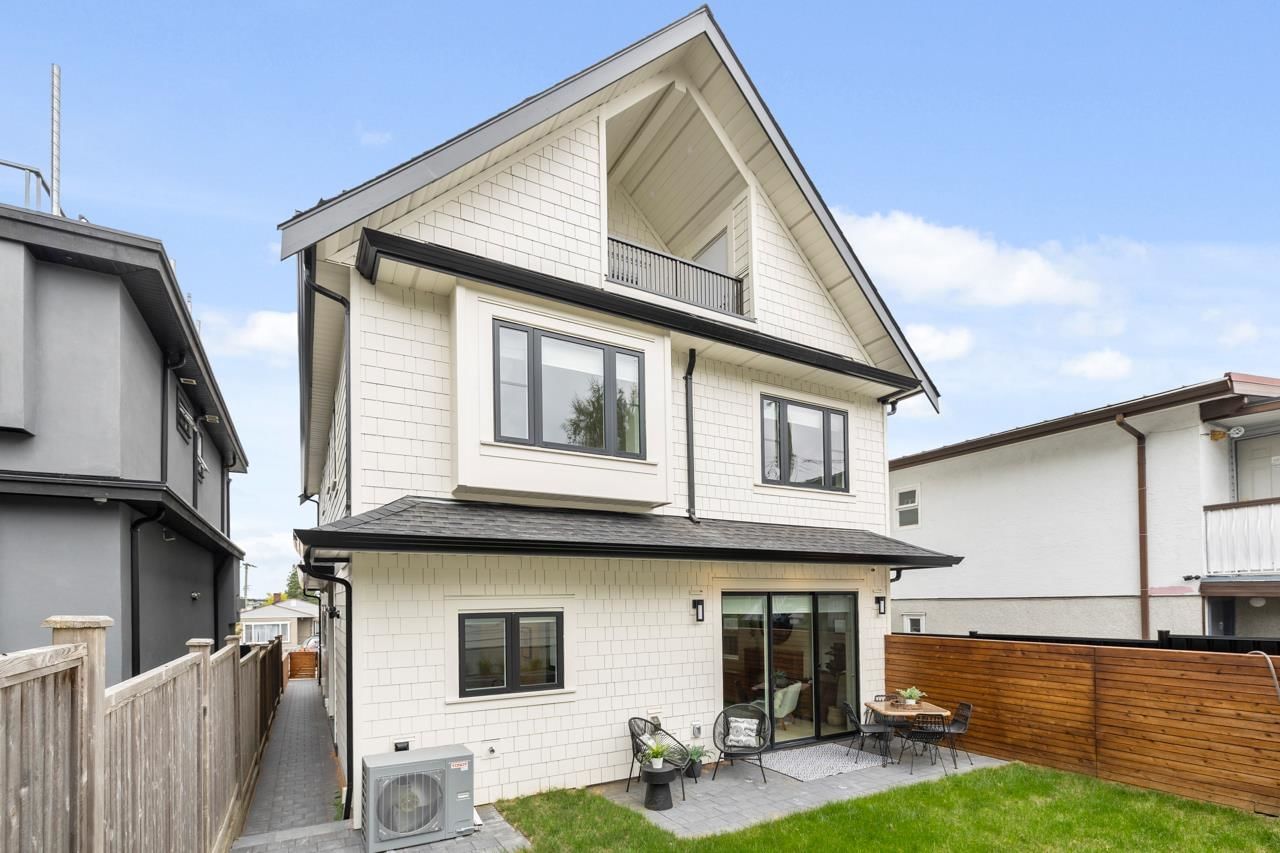#2 736 32 Avenue, Vancouver, BC V5V2Y6
Beds
3
Baths
3.5
Sqft
1529
Community
Fraser
Transaction History
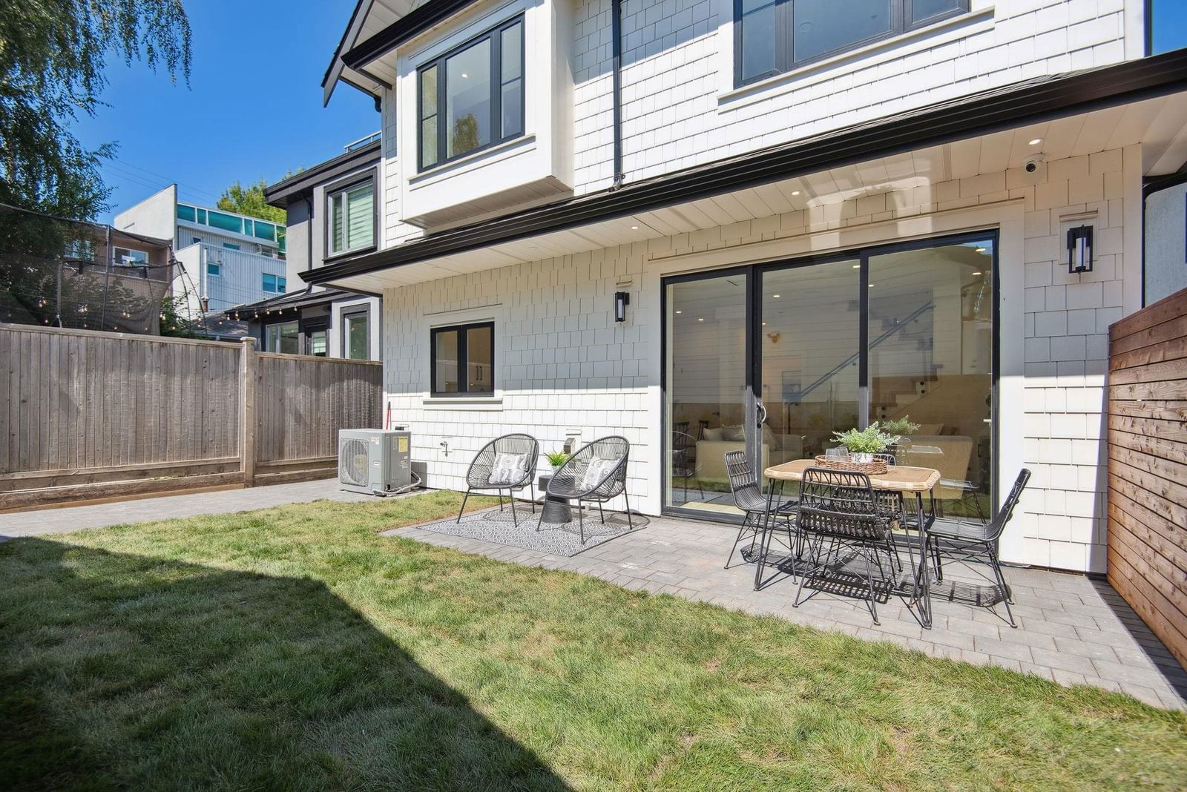
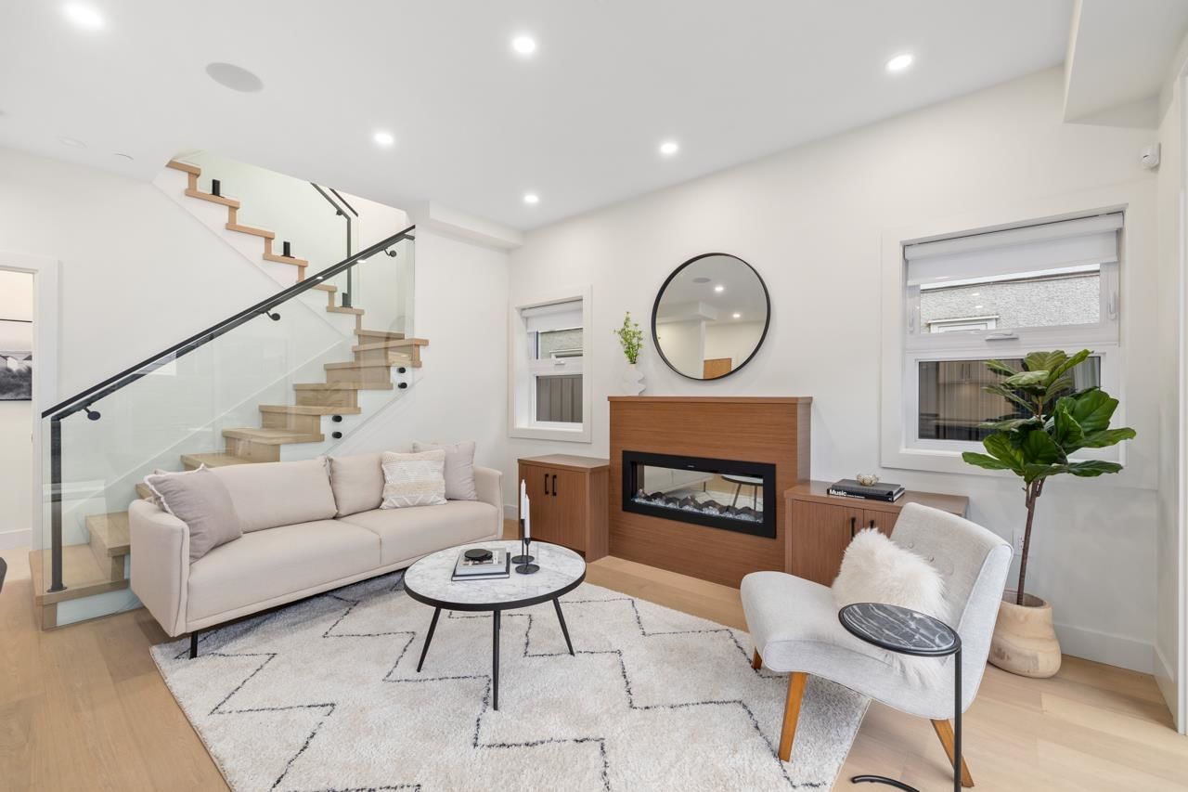
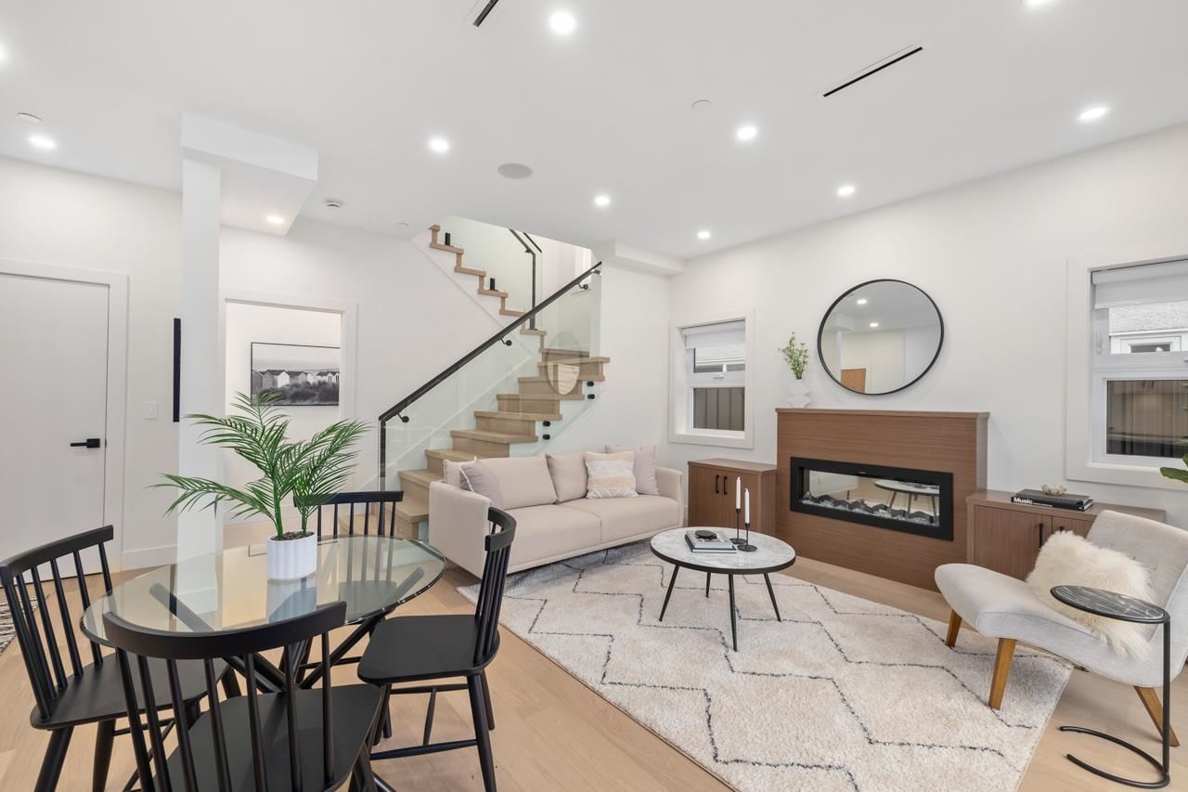
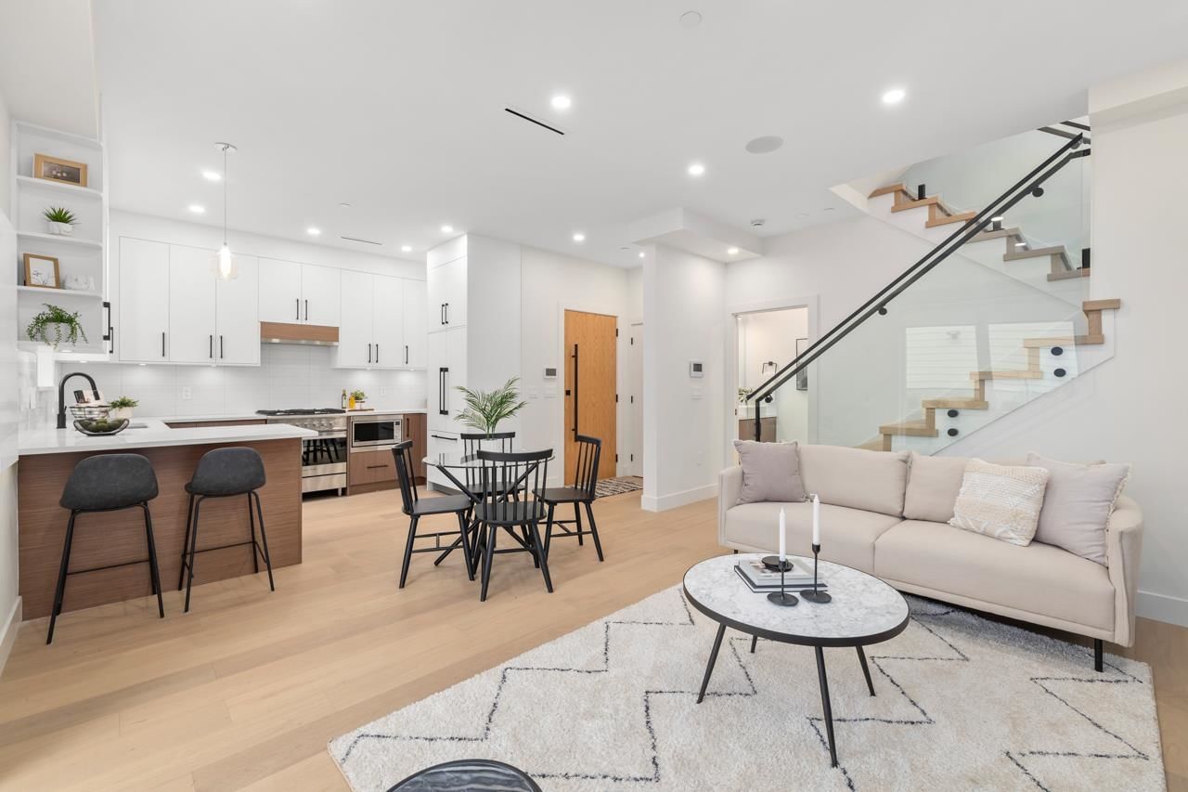
Key Details
Date Listed
August 2024
Date Sold
N/A
Days on Market
85
List Price
$*,***,***
Sale Price
N/A
Sold / List Ratio
N/A
Property Overview
Home Type
Semi-Detached
Building Type
Half Duplex
Lot Size
3485 Sqft
Community
Fraser
Beds
3
Heating
Electric
Full Baths
3
Cooling
Data Unavailable
Half Baths
1
Parking Space(s)
1
Year Built
2024
Price / Sqft
$1,177
Land Use
R1-1
Style
Three Storey
Sold Property Trends in Fraser
Description
Collapse
Interior Details
Expand
Flooring
Hardwood
Heating
Heat Pump
Number of fireplaces
1
Basement details
None
Basement features
None
Exterior Details
Expand
Exterior
Hardie Cement Fiber Board, Wood Siding
Exterior features
Frame - Wood
Construction type
Wood Frame
Roof type
Asphalt Shingles
Foundation type
Concrete
More Information
Expand
Property
Community features
None
Multi-unit property?
Data Unavailable
HOA fee includes
See Home Description
Parking
Parking space included
Yes
Total parking
1
Parking features
No Garage
This REALTOR.ca listing content is owned and licensed by REALTOR® members of The Canadian Real Estate Association.
