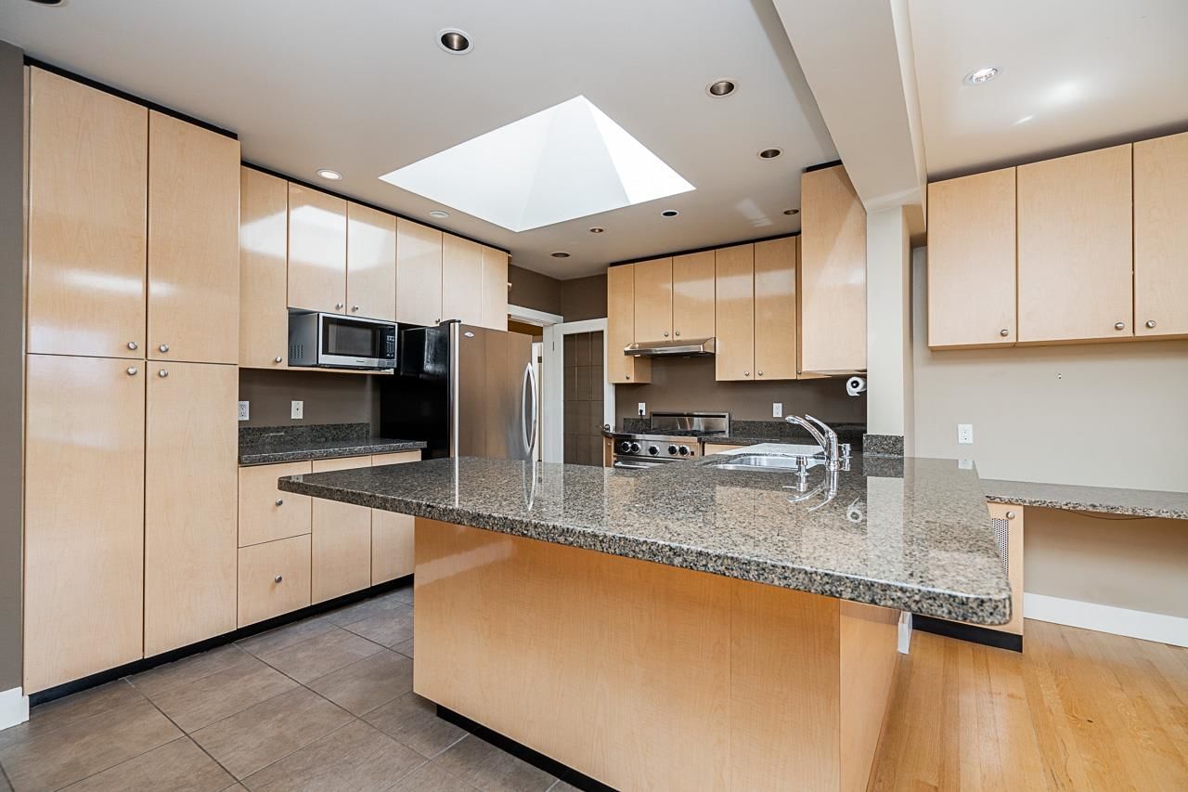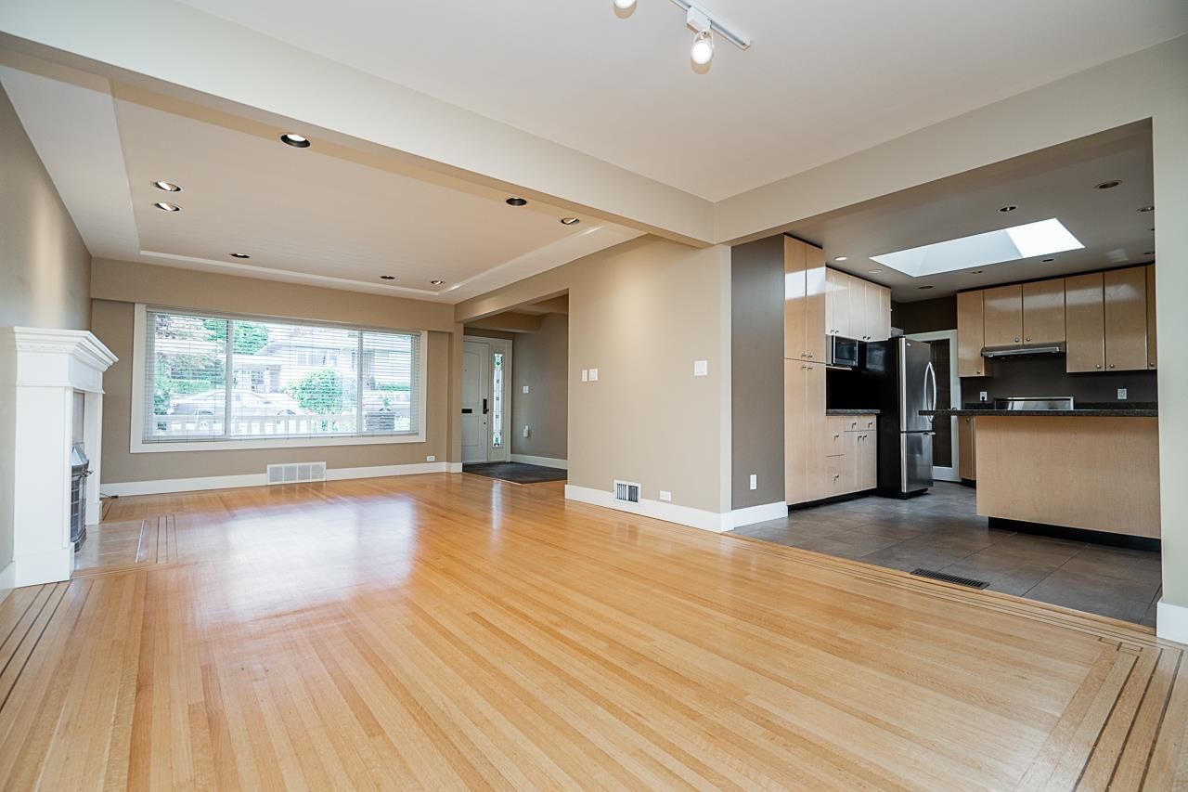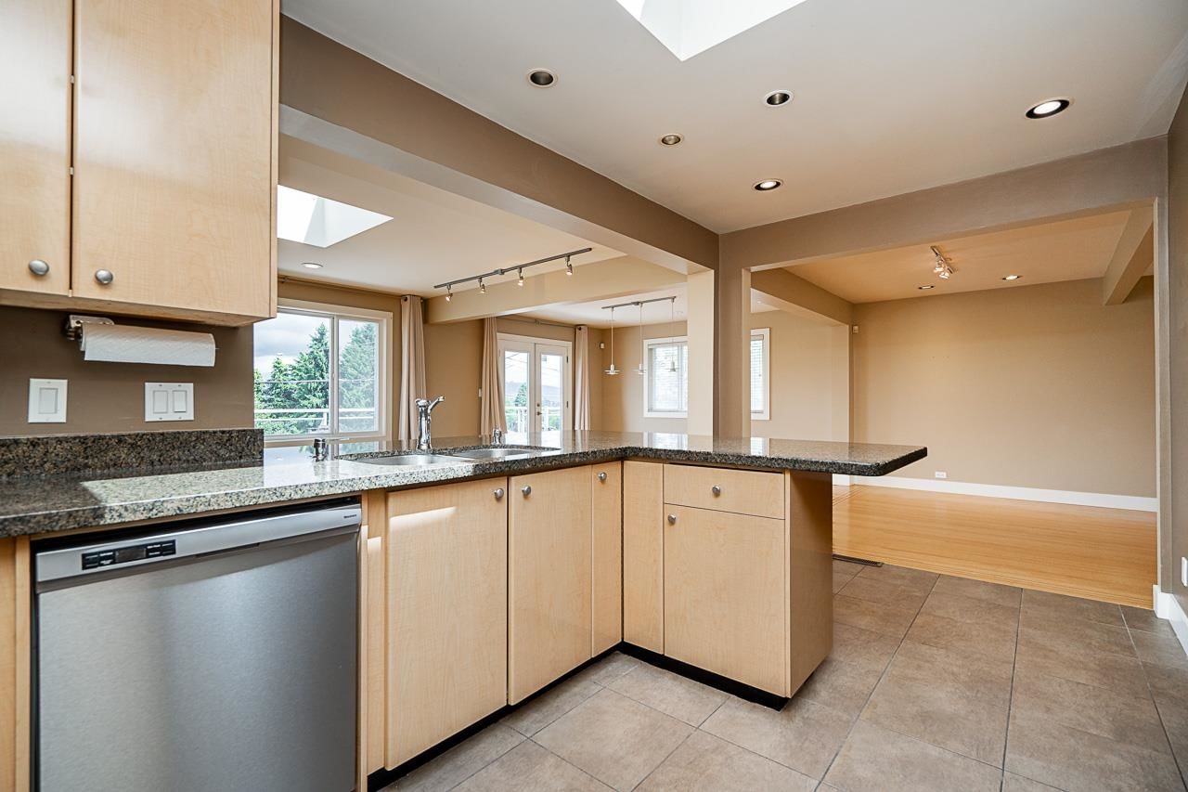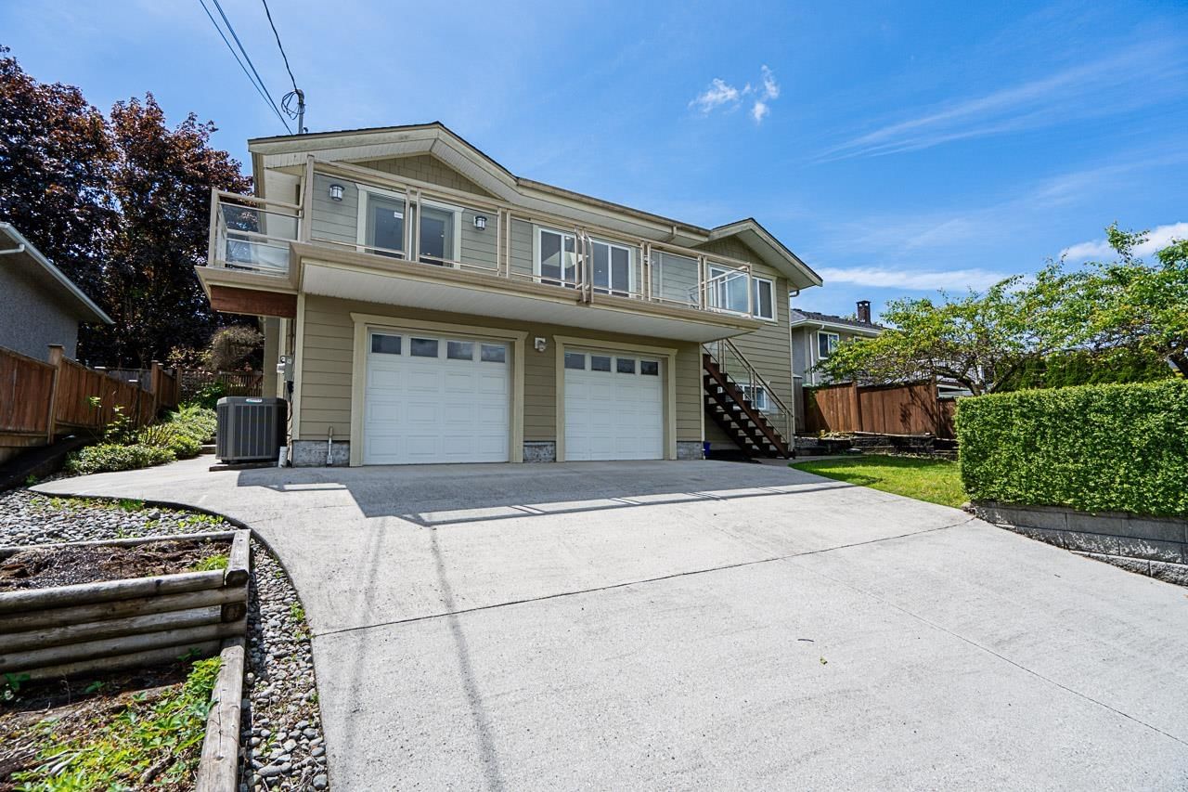4307 Hazelwood Crescent, Burnaby, BC V5G2R3
Beds
6
Baths
3
Sqft
3204
Community
Garden Village
This home sold for $*,***,*** in September 2024
Transaction History




Key Details
Date Listed
June 2024
Date Sold
September 2024
Days on Market
97
List Price
$*,***,***
Sale Price
$*,***,***
Sold / List Ratio
**%
Property Overview
Home Type
Detached
Building Type
House
Lot Size
6534 Sqft
Community
Garden Village
Beds
6
Heating
Data Unavailable
Full Baths
3
Cooling
Data Unavailable
Year Built
1945
Property Taxes
$5,880
Price / Sqft
$743
Land Use
RES
Style
Two Storey
Sold Property Trends in Garden Village
Description
Collapse
Interior Details
Expand
Flooring
See Home Description
Heating
Heat Pump
Number of fireplaces
2
Basement details
None
Basement features
None
Exterior Details
Expand
Exterior
Hardie Cement Fiber Board
Number of finished levels
2
Exterior features
Frame - Wood
Construction type
See Home Description
Roof type
Asphalt Shingles
Foundation type
Concrete
More Information
Expand
Property
Community features
Shopping Nearby
Multi-unit property?
Data Unavailable
HOA fee includes
See Home Description
Parking
Parking space included
Yes
Parking features
No Garage
This REALTOR.ca listing content is owned and licensed by REALTOR® members of The Canadian Real Estate Association.



