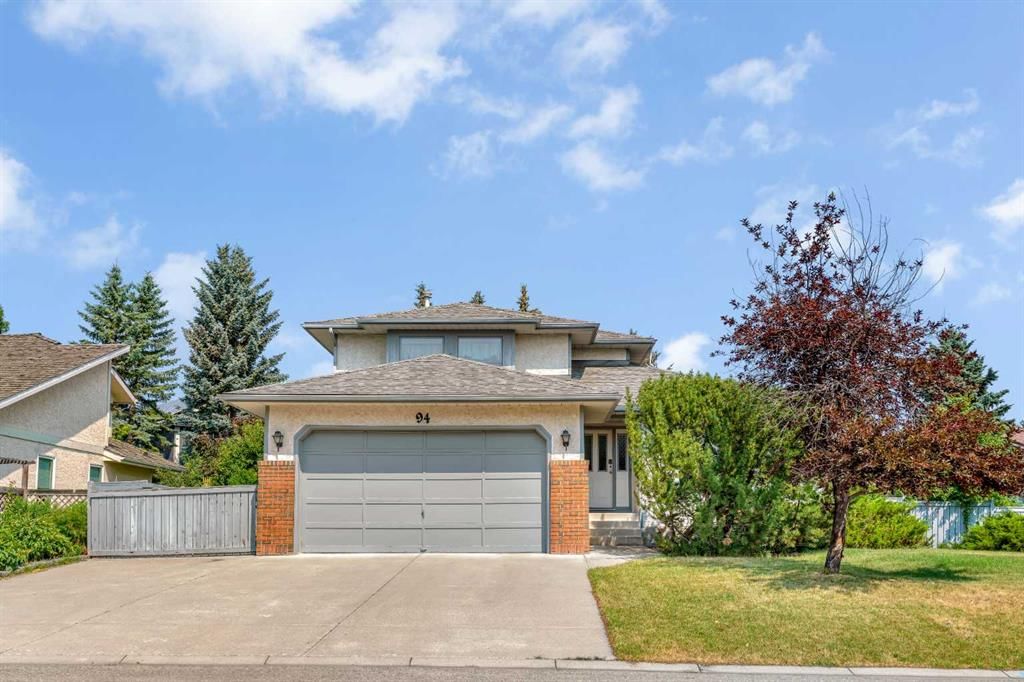94 Woodridge Close Southwest, Calgary, AB T2W5M2
Beds
3
Baths
2.5
Sqft
2161
Community
Woodlands
This home sold for $***,*** in August 2024
Transaction History
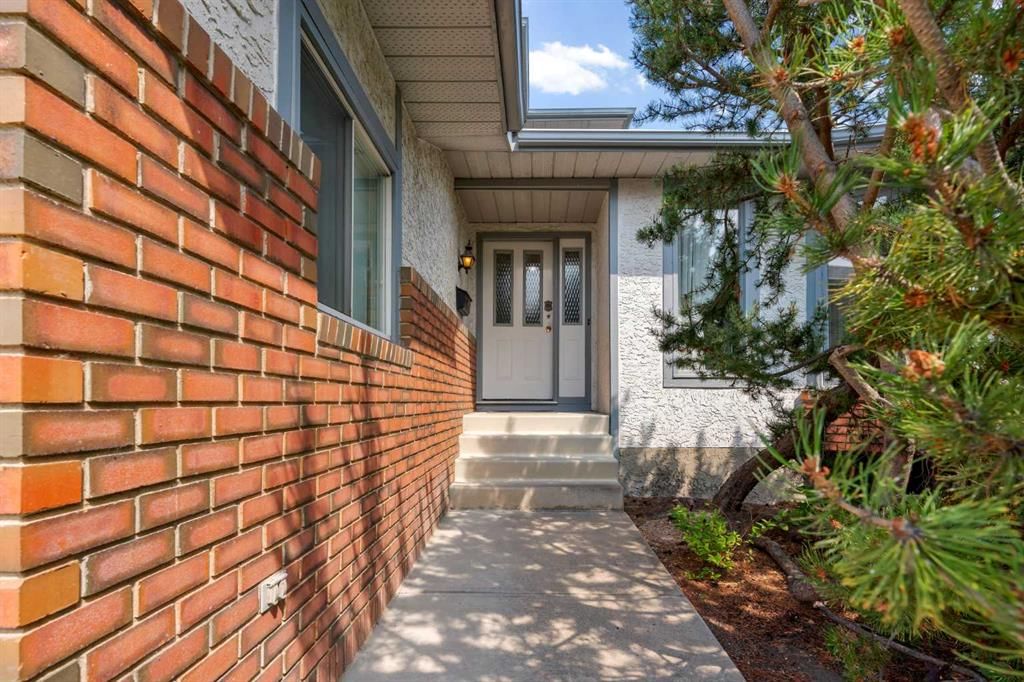
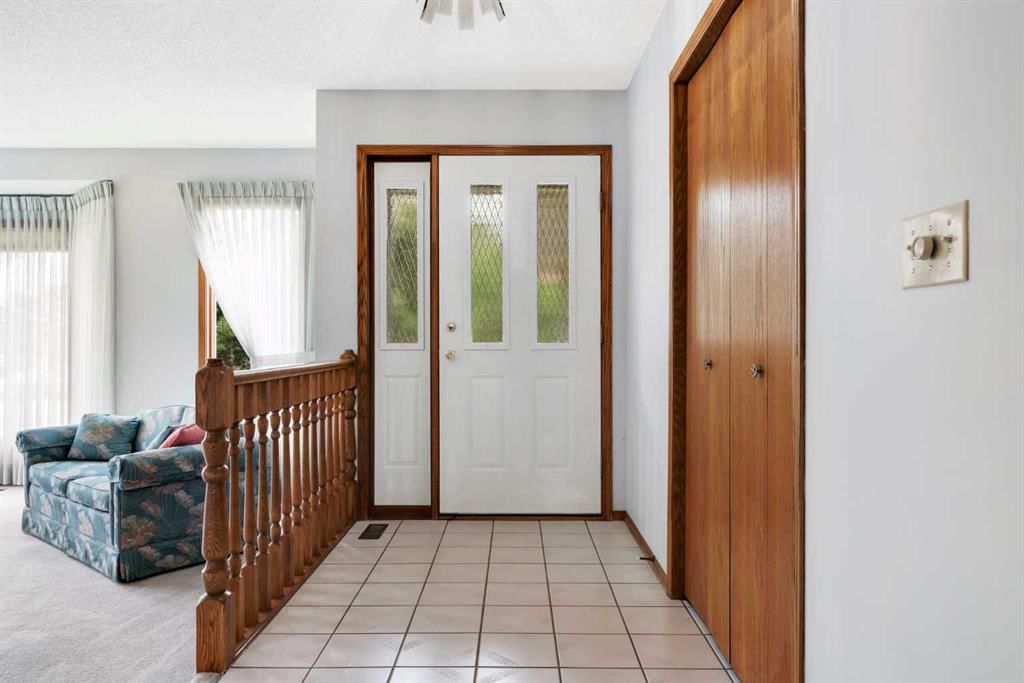
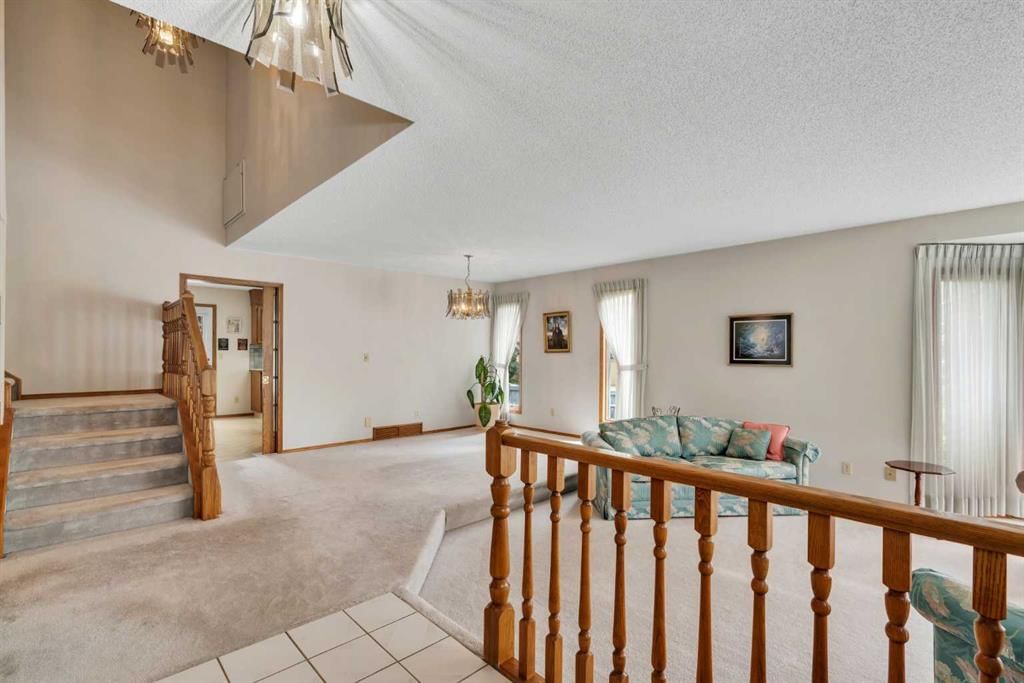
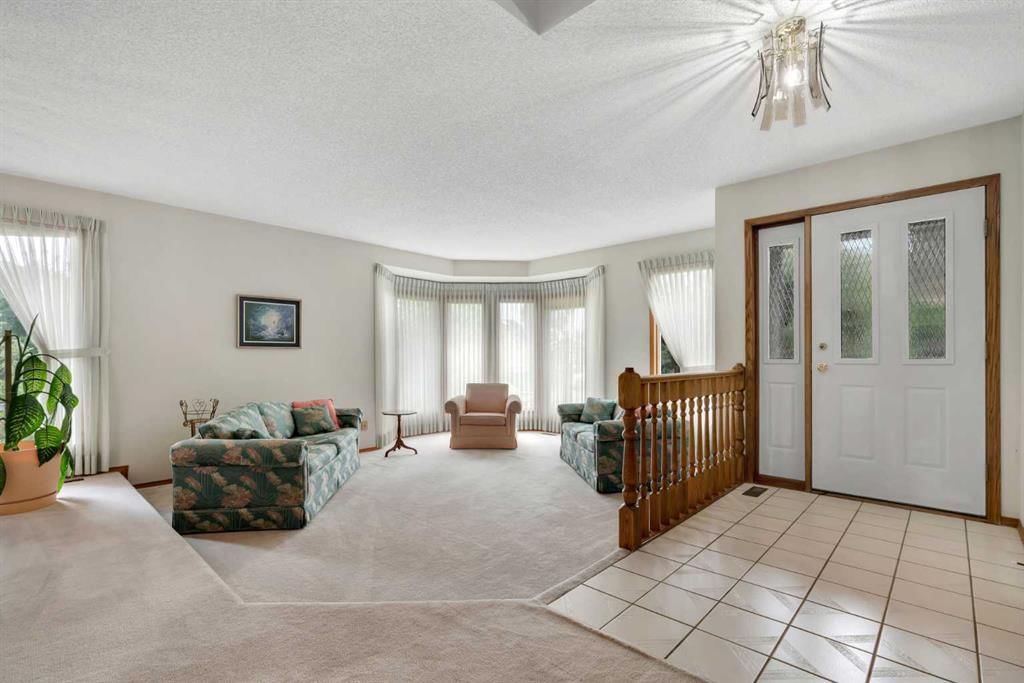
Key Details
Date Listed
August 2024
Date Sold
August 2024
Days on Market
24
List Price
$***,***
Sale Price
$***,***
Sold / List Ratio
**%
Property Overview
Home Type
Detached
Building Type
House
Lot Size
7405 Sqft
Community
Woodlands
Beds
3
Heating
Natural Gas
Full Baths
2
Cooling
Data Unavailable
Half Baths
1
Parking Space(s)
6
Year Built
1985
Property Taxes
$4,242
Price / Sqft
$354
Land Use
R-1
Style
Two Storey
Sold Property Trends in Woodlands
Description
Collapse
Interior Details
Expand
Flooring
Carpet, Laminate Flooring
Heating
See Home Description
Number of fireplaces
1
Basement details
Partly Finished
Basement features
Full, Part
Appliances included
Dishwasher, Dryer, Electric Cooktop, Refrigerator, Dishwasher, Window Coverings
Exterior Details
Expand
Exterior
Brick, Stucco, Wood Siding
Construction type
Wood Frame
Roof type
Asphalt Shingles
Foundation type
Concrete
More Information
Expand
Property
Community features
Park, Playground, Schools Nearby, Shopping Nearby, Tennis Court(s)
Multi-unit property?
Data Unavailable
HOA fee includes
See Home Description
Parking
Parking space included
Yes
Total parking
6
Parking features
No Garage
This REALTOR.ca listing content is owned and licensed by REALTOR® members of The Canadian Real Estate Association.
