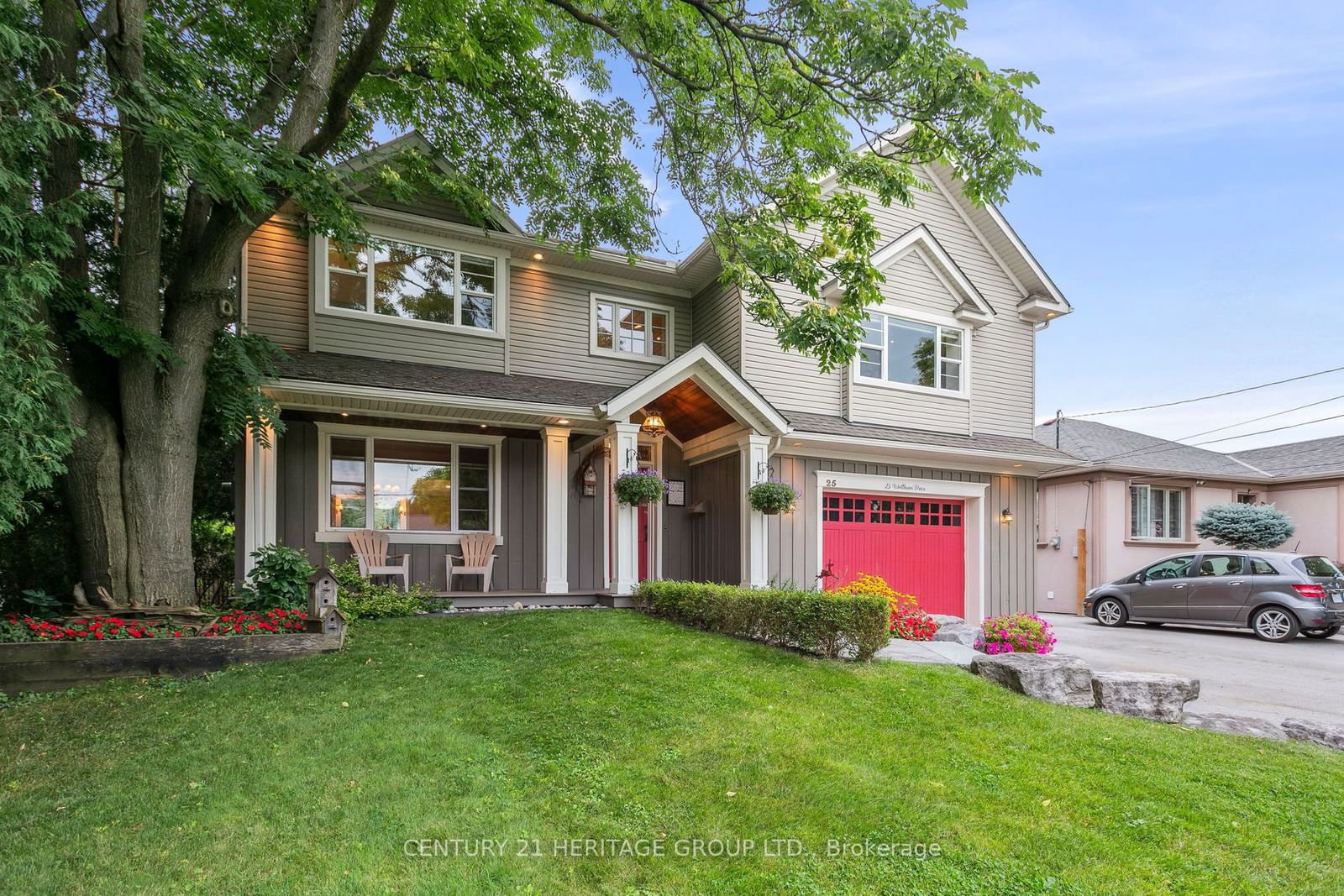25 Waltham Drive, Toronto, ON M9V1S6
Beds
5
Baths
4
Sqft
2000
Community
Thistletown-Beaumonde Heights
Transaction History
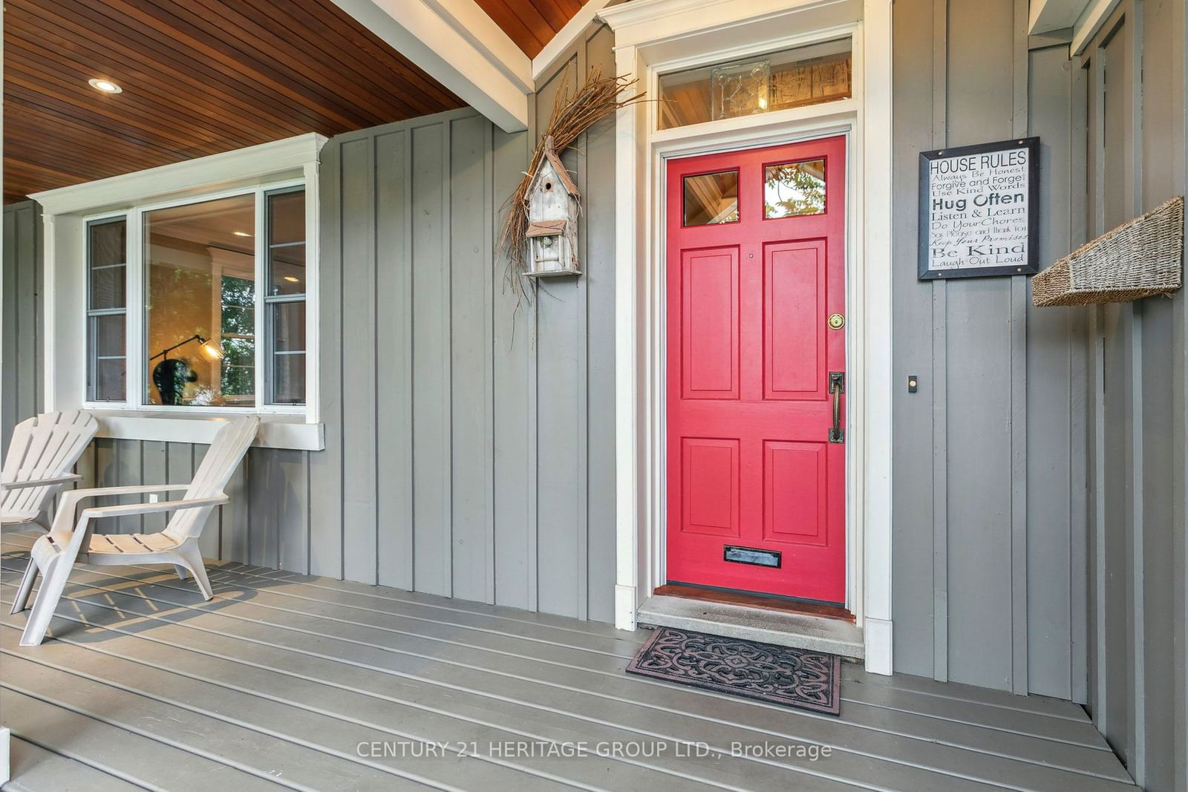
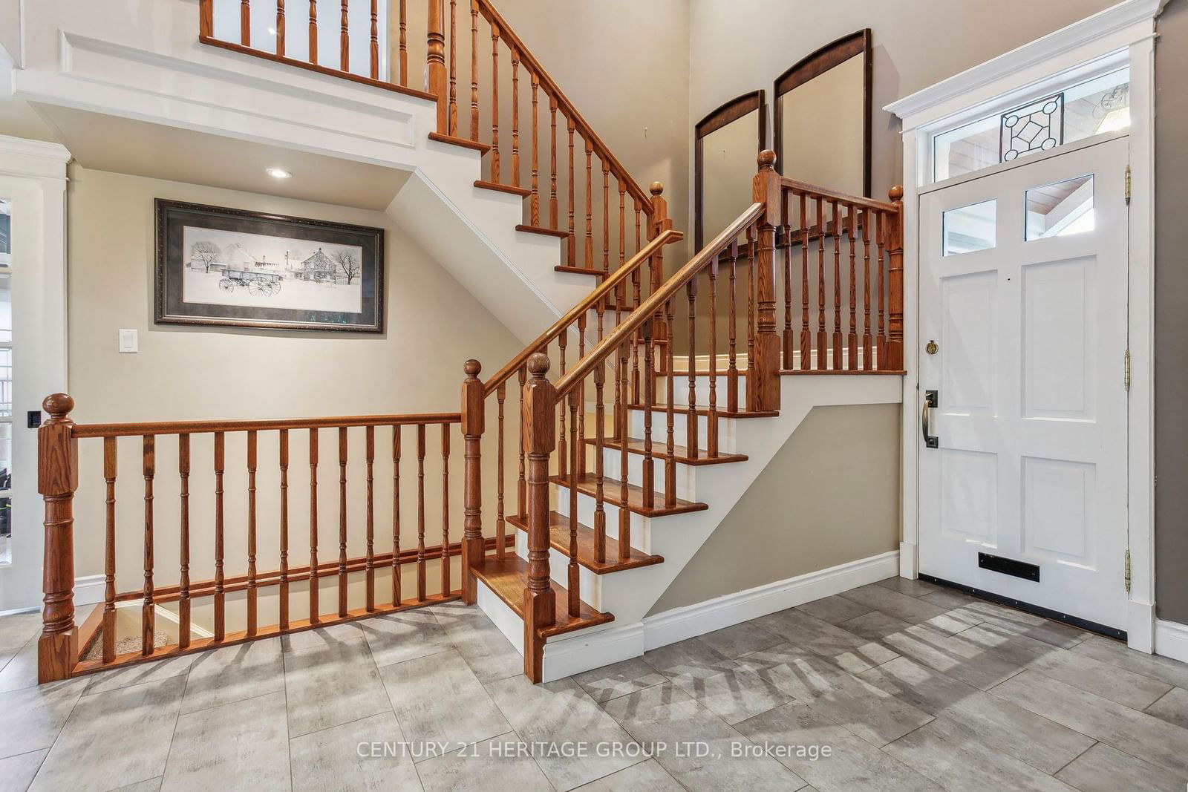
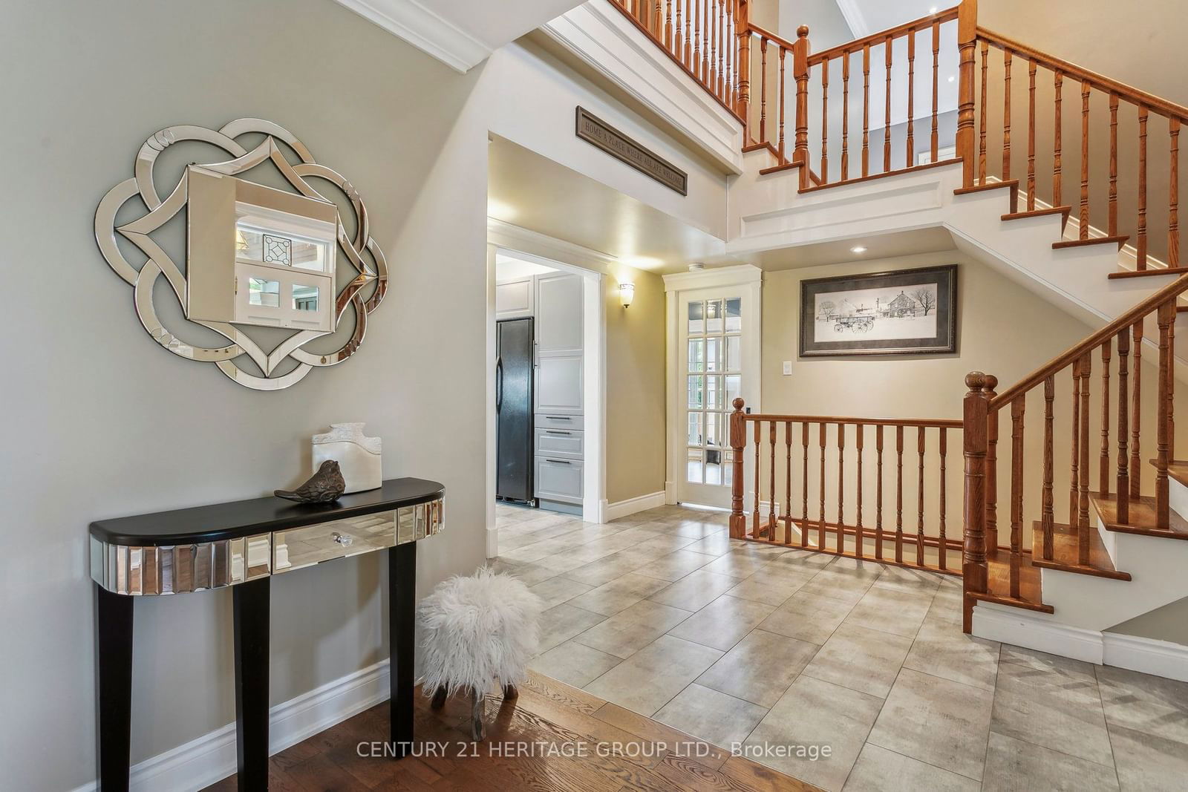
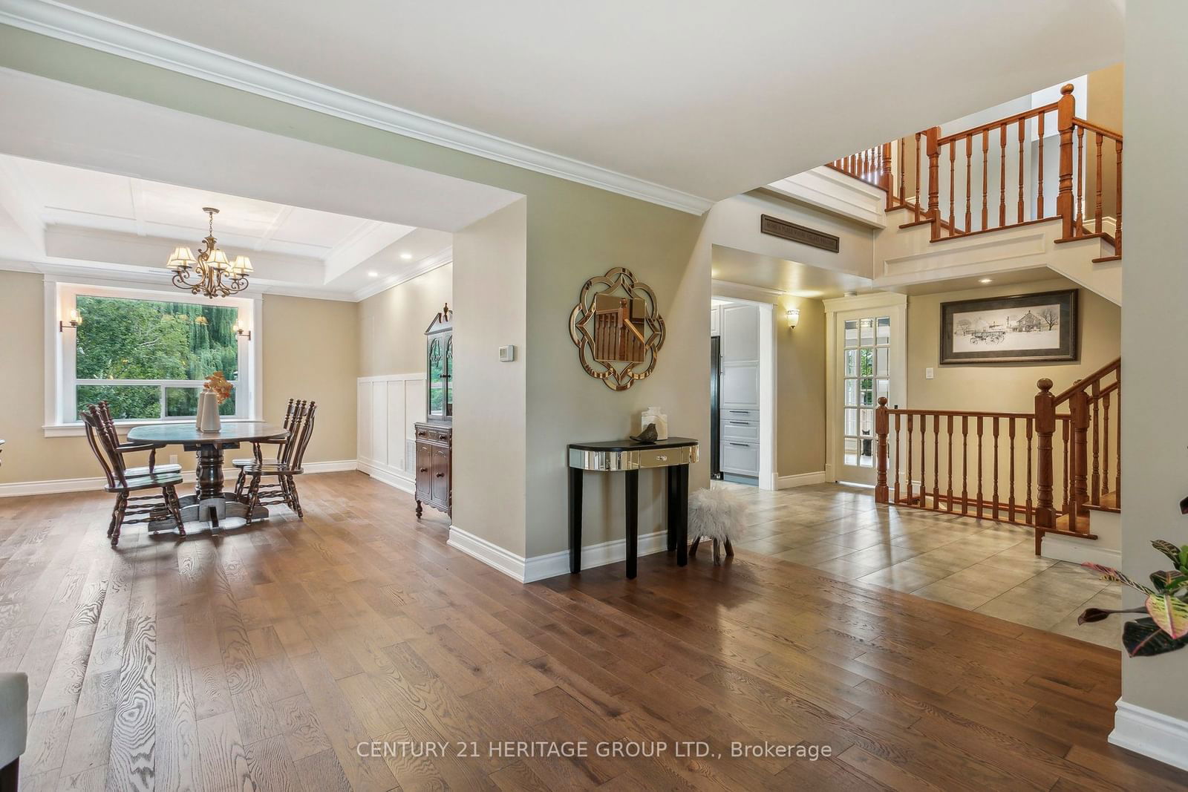
Key Details
Date Listed
October 2024
Date Sold
N/A
Days on Market
45
List Price
$*,***,***
Sale Price
N/A
Sold / List Ratio
N/A
Property Overview
Home Type
Detached
Building Type
House
Lot Size
12078 Sqft
Community
Thistletown-Beaumonde Heights
Beds
5
Heating
Data Unavailable
Full Baths
4
Cooling
Air Conditioning (Central)
Parking Space(s)
6
Property Taxes
$5,925
Price / Sqft
$900
Style
Two Storey
Sold Property Trends in Thistletown-Beaumonde Heights
Description
Collapse
Interior Details
Expand
Flooring
See Home Description
Heating
See Home Description
Cooling
Air Conditioning (Central)
Basement details
None
Basement features
None
Exterior Details
Expand
Exterior
See Home Description
Number of finished levels
2
Exterior features
Insulbrick
Construction type
See Home Description
Roof type
Other
Foundation type
See Home Description
More Information
Expand
Property
Community features
Park
Multi-unit property?
Data Unavailable
HOA fee includes
See Home Description
Parking
Parking space included
Yes
Total parking
6
Parking features
No Garage
This REALTOR.ca listing content is owned and licensed by REALTOR® members of The Canadian Real Estate Association.
