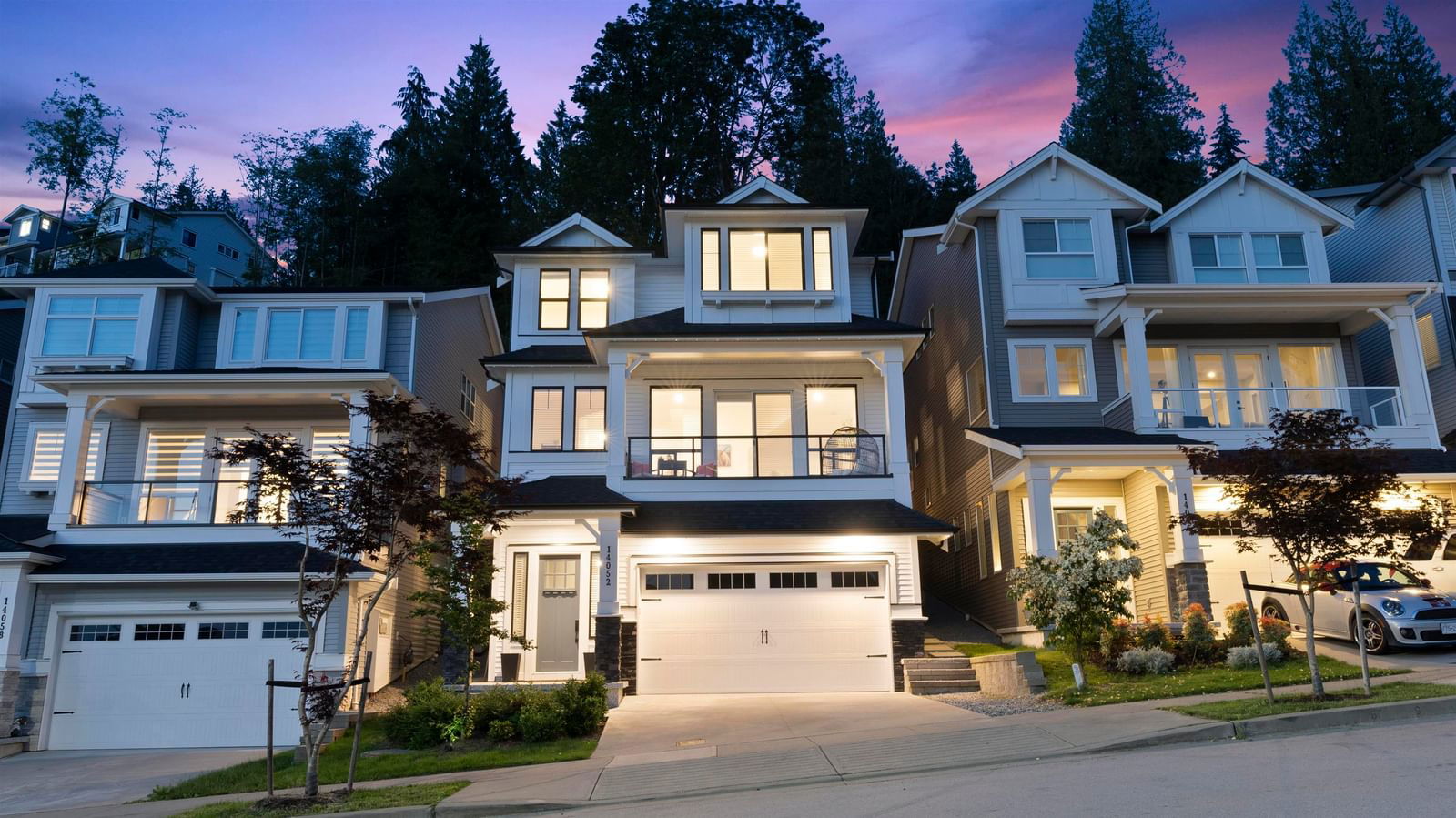14052 Mier Drive, Maple Ridge, BC V4R0G9
Beds
4
Baths
3.5
Sqft
3196
Community
Silver Valley
Last sold for $*,***,*** in August 2024
Transaction History
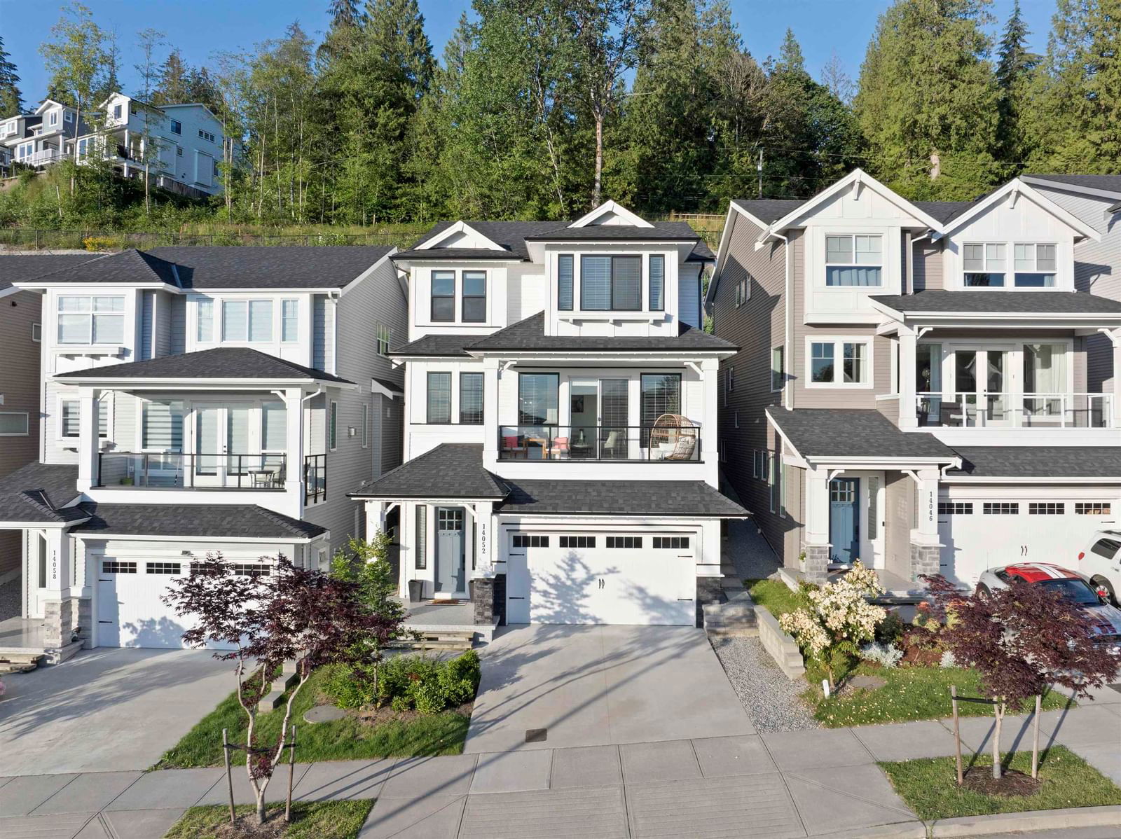
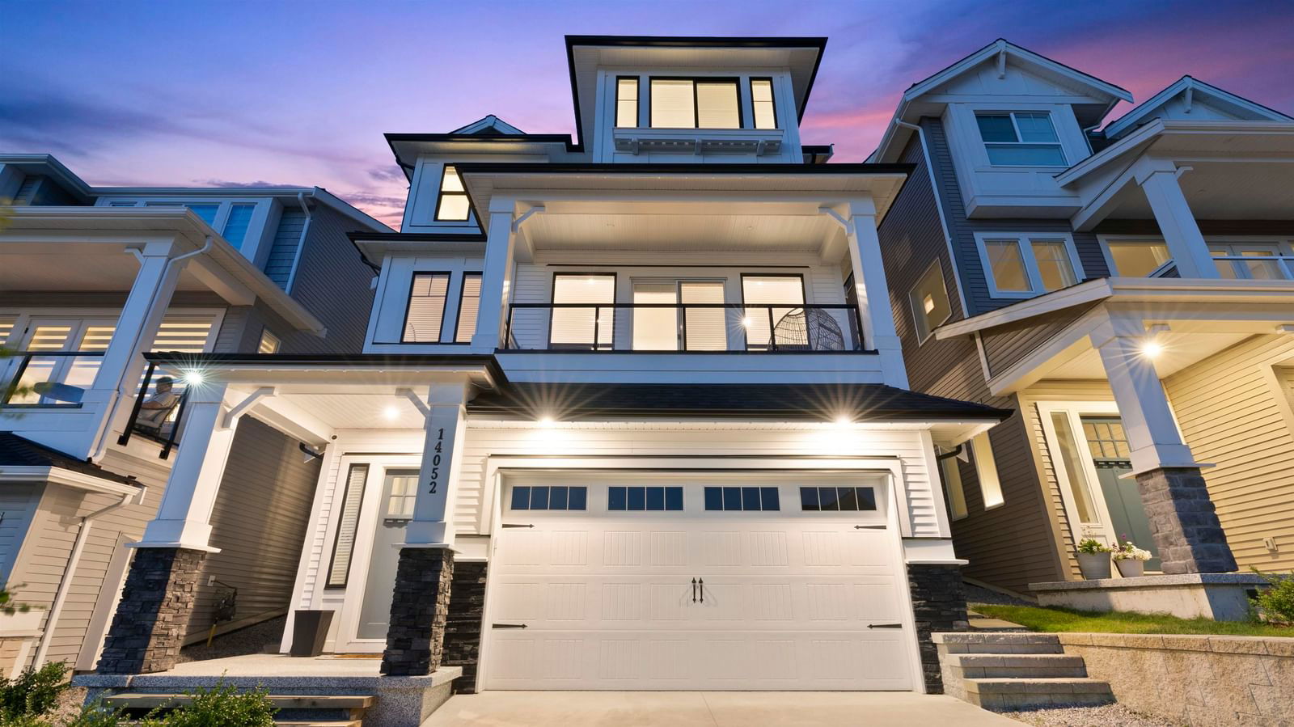
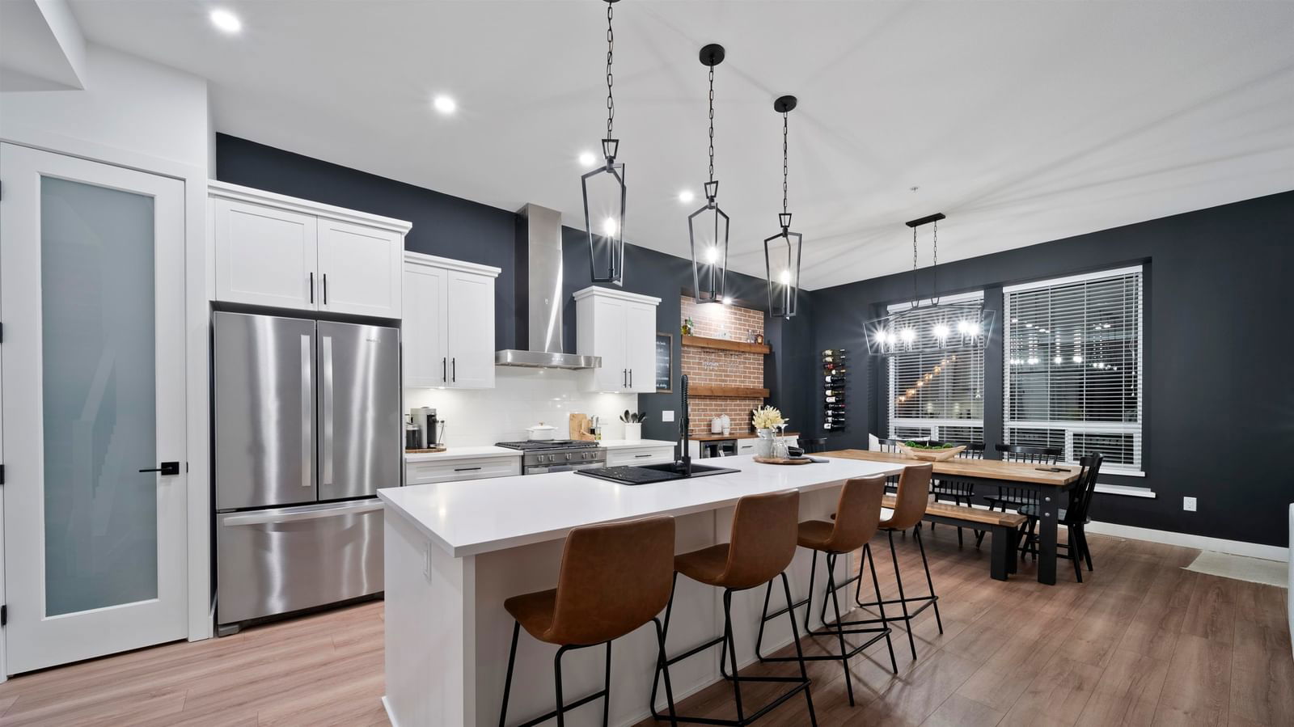
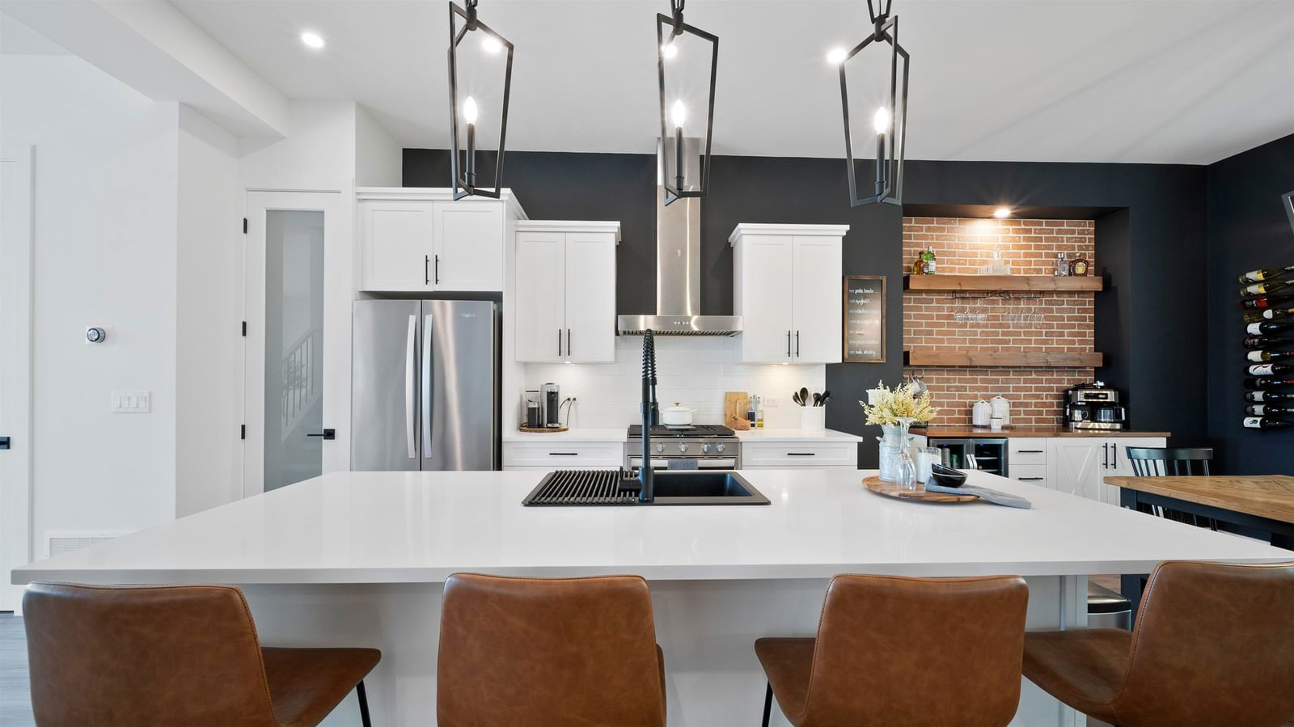
Key Details
Date Listed
August 2024
Date Sold
August 2024
Days on Market
14
List Price
$*,***,***
Sale Price
$*,***,***
Sold / List Ratio
***%
Property Overview
Home Type
Detached
Building Type
House
Lot Size
4356 Sqft
Community
Silver Valley
Beds
4
Heating
Natural Gas
Full Baths
3
Cooling
Data Unavailable
Half Baths
1
Parking Space(s)
4
Year Built
2021
Property Taxes
$6,765
Price / Sqft
$485
Land Use
RES
Style
Two Storey
Sold Property Trends in Silver Valley
Description
Collapse
Interior Details
Expand
Flooring
Laminate Flooring, Carpet
Heating
See Home Description
Number of fireplaces
1
Basement details
Finished
Basement features
Full
Appliances included
Microwave
Exterior Details
Expand
Exterior
Brick, Stone, Vinyl Siding
Number of finished levels
2
Exterior features
Frame - Wood
Construction type
See Home Description
Roof type
Asphalt Shingles
Foundation type
Concrete
More Information
Expand
Property
Community features
Golf, Shopping Nearby
Multi-unit property?
Data Unavailable
HOA fee includes
See Home Description
Parking
Parking space included
Yes
Total parking
4
Parking features
No Garage
This REALTOR.ca listing content is owned and licensed by REALTOR® members of The Canadian Real Estate Association.
