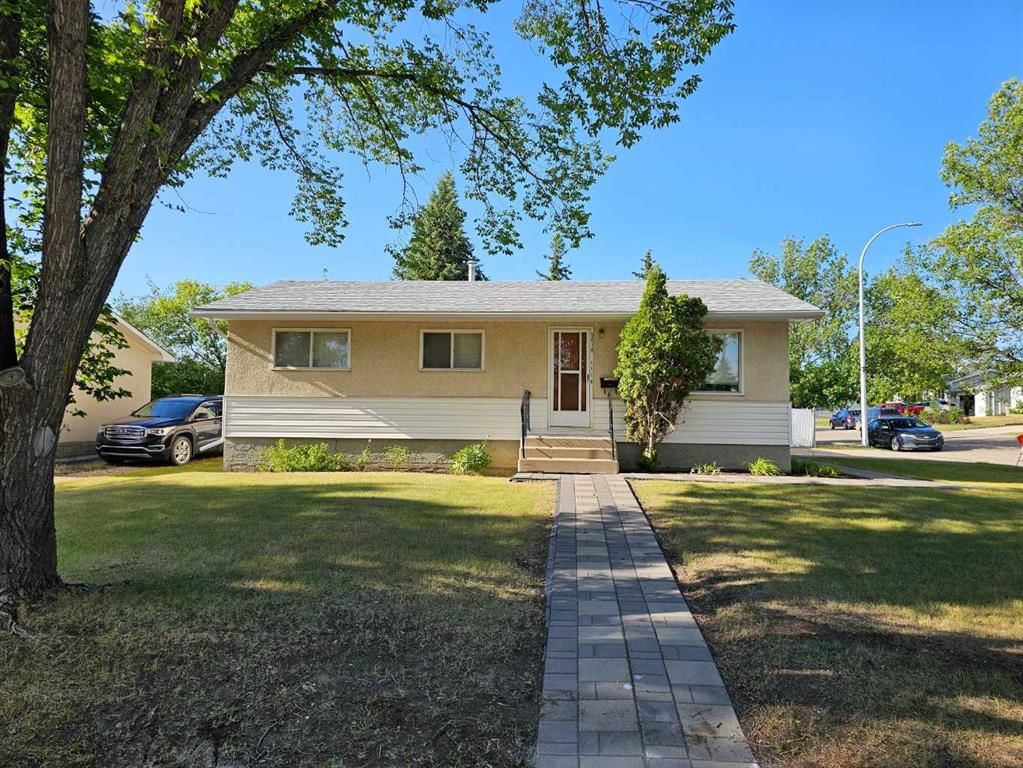9616 111 Avenue, Grande Prairie, AB T8V1T2
Beds
4
Baths
2
Sqft
904
Community
Mountview
This home sold for $***,*** in September 2024
Transaction History
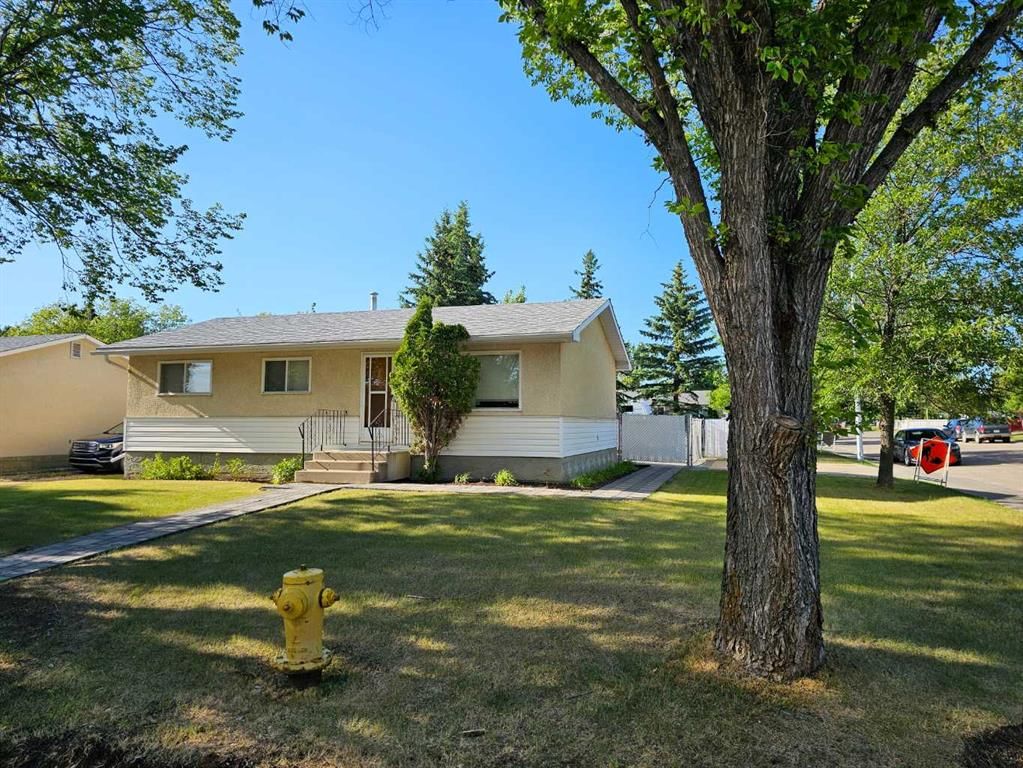
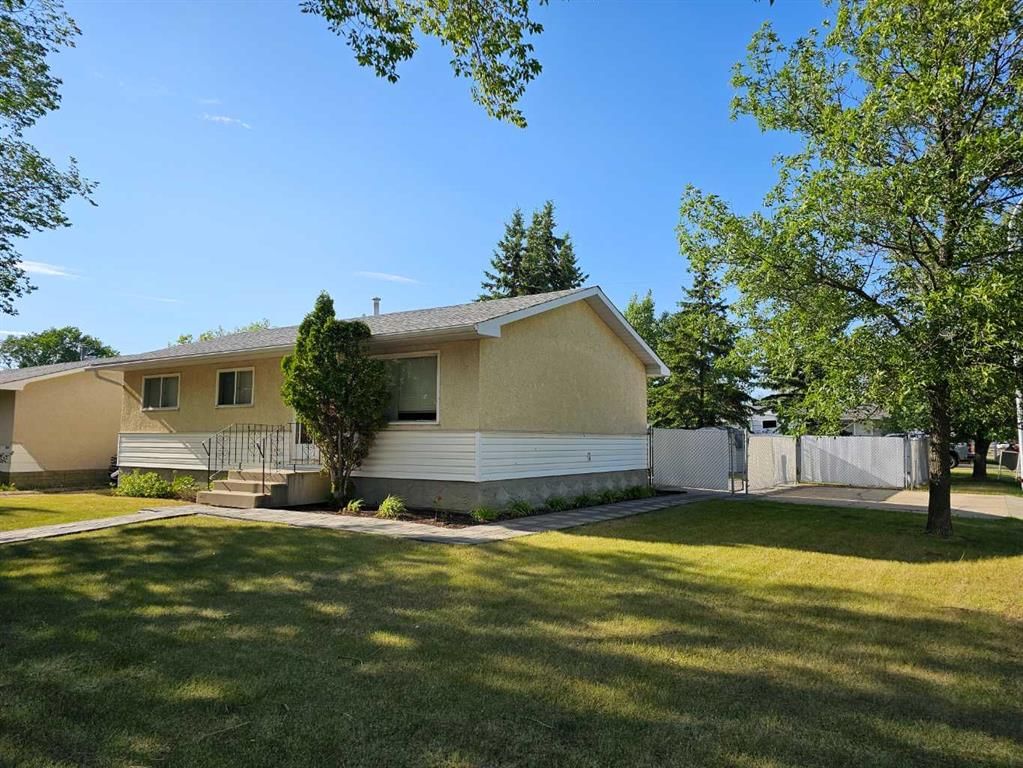
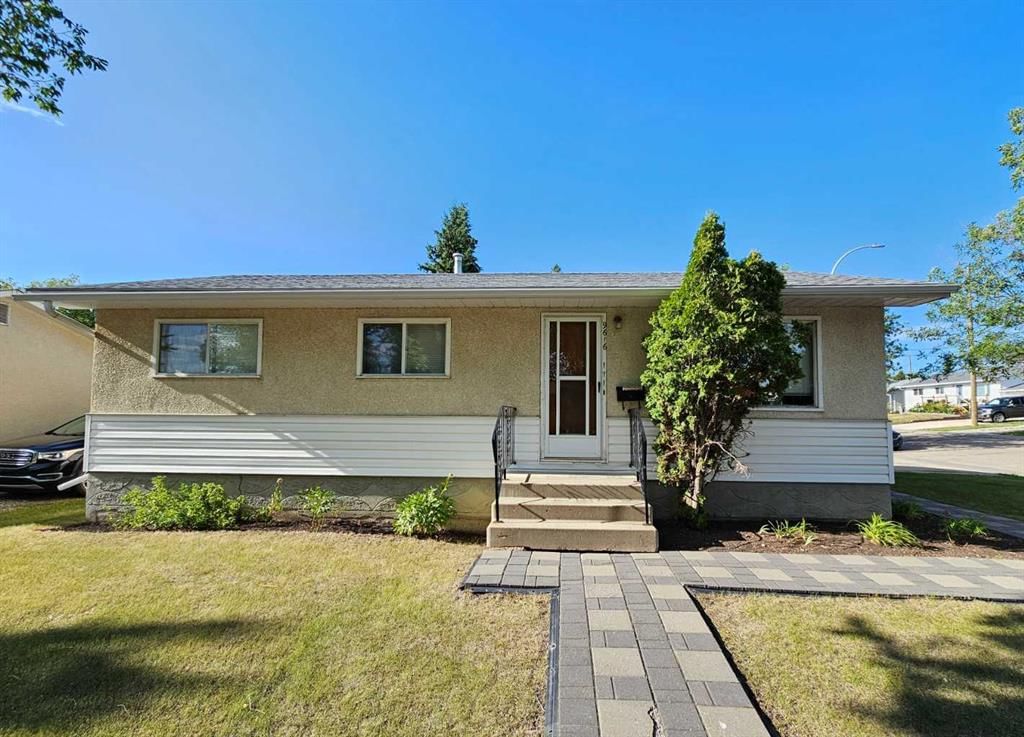
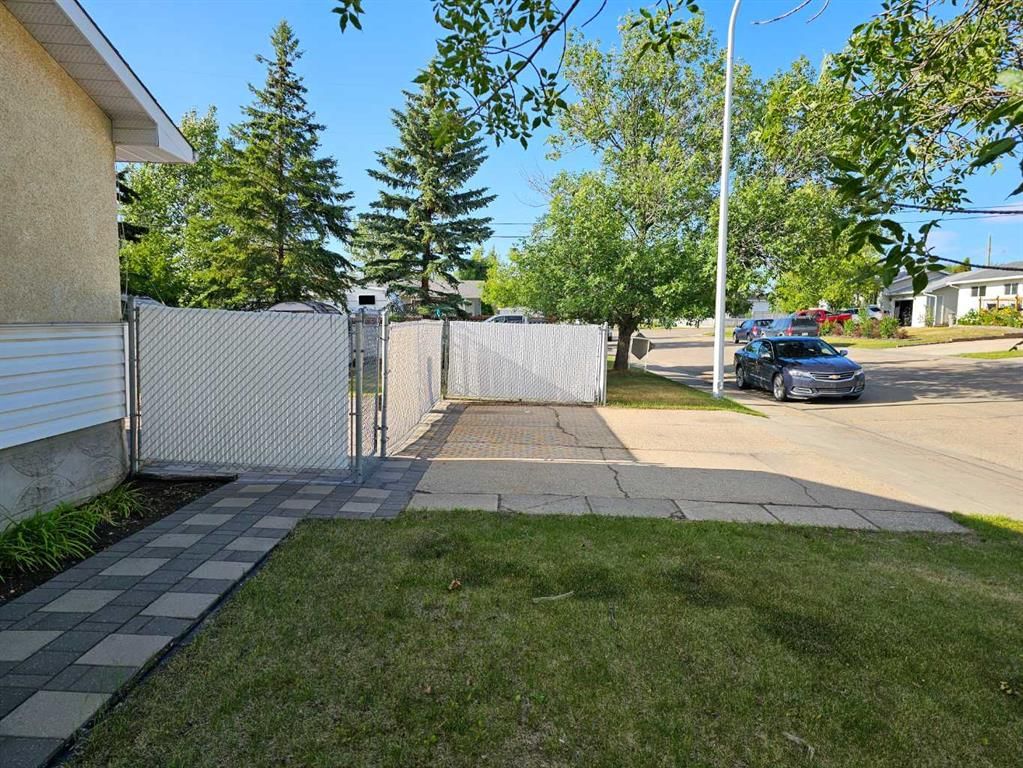
Key Details
Date Listed
July 2024
Date Sold
September 2024
Days on Market
55
List Price
$***,***
Sale Price
$***,***
Sold / List Ratio
***%
Property Overview
Home Type
Detached
Building Type
House
Lot Size
6098 Sqft
Community
Mountview
Beds
4
Heating
Data Unavailable
Full Baths
2
Cooling
Data Unavailable
Parking Space(s)
3
Year Built
1965
Property Taxes
$2,534
Price / Sqft
$299
Land Use
LDR
Style
Bungalow
Sold Property Trends in Mountview
Description
Collapse
Interior Details
Expand
Flooring
Laminate Flooring, Linoleum
Heating
See Home Description
Basement details
Finished
Basement features
Full
Appliances included
Dishwasher, Refrigerator, Stove(s)
Exterior Details
Expand
Exterior
See Home Description
Number of finished levels
1
Construction type
Concrete
Roof type
Asphalt Shingles
Foundation type
Concrete
More Information
Expand
Property
Community features
Playground, Schools Nearby, Shopping Nearby
Multi-unit property?
Data Unavailable
HOA fee includes
See Home Description
Parking
Parking space included
Yes
Total parking
3
Parking features
No Garage
This REALTOR.ca listing content is owned and licensed by REALTOR® members of The Canadian Real Estate Association.
