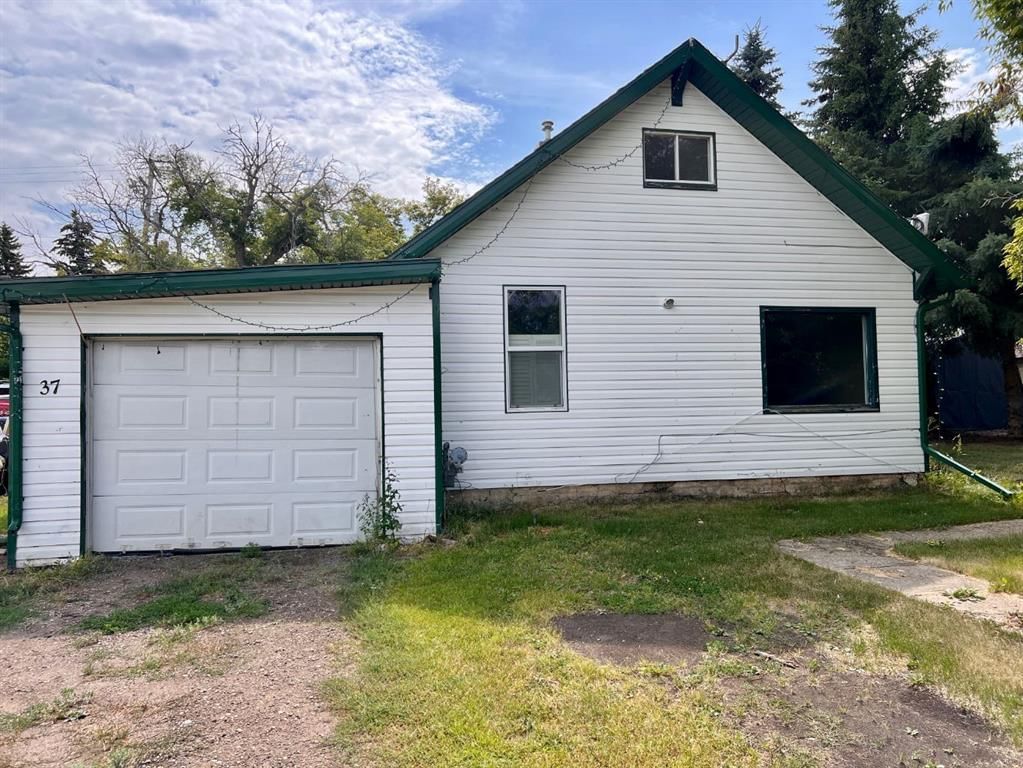37 Selkirk Avenue, Hughenden, AB T0B2E0
Beds
3
Baths
1.5
Sqft
1423
Community
Hughenden
This home sold for $**,*** in September 2024
Transaction History
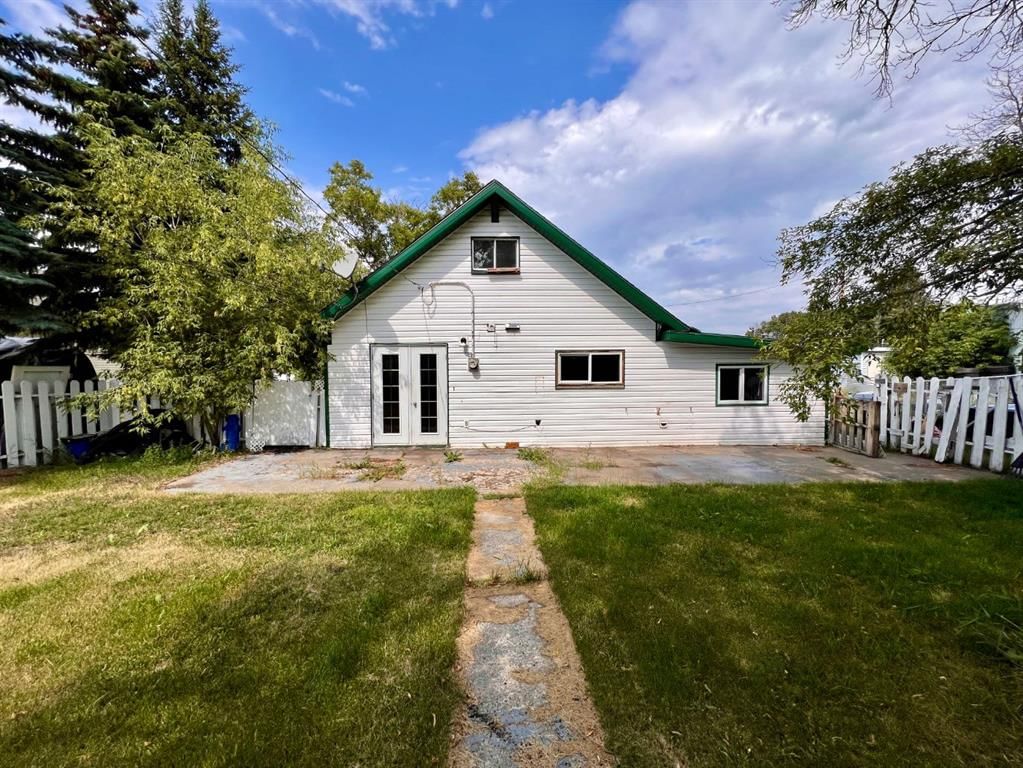
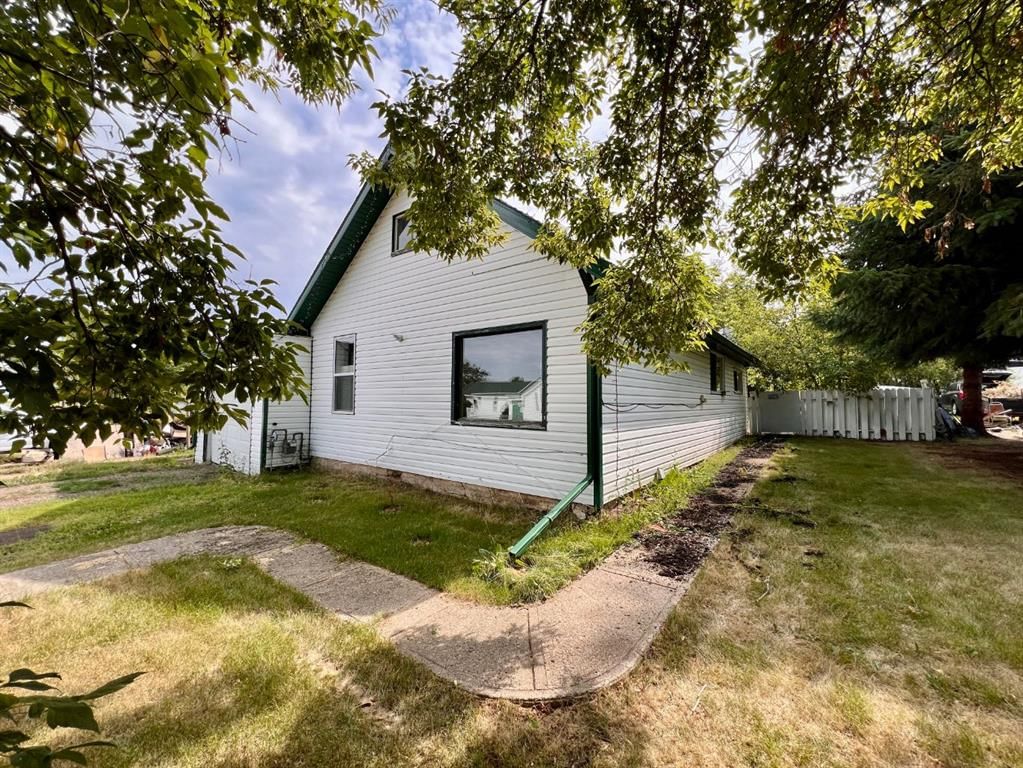
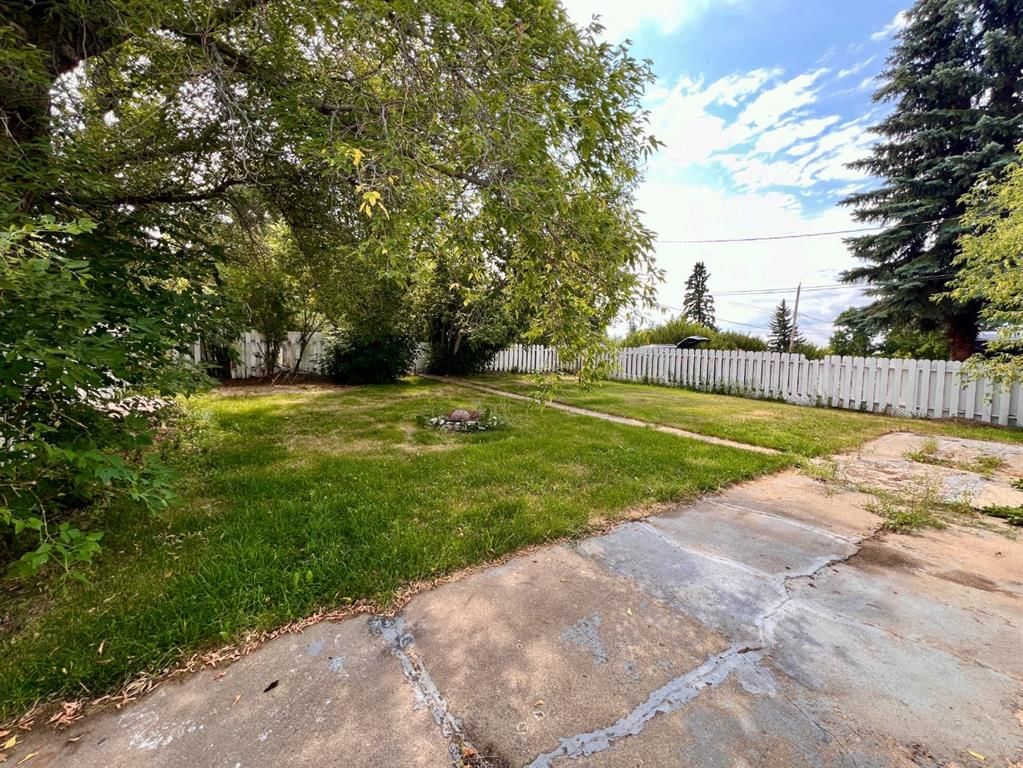
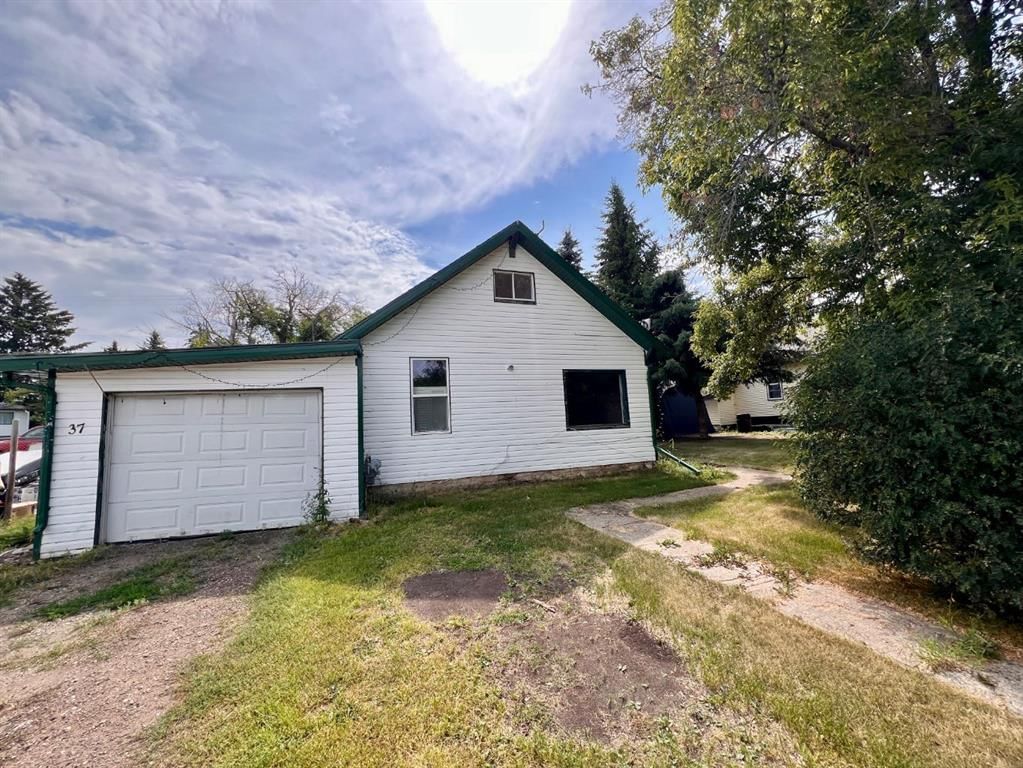
Key Details
Date Listed
August 2024
Date Sold
September 2024
Days on Market
39
List Price
$**,***
Sale Price
$**,***
Sold / List Ratio
**%
Property Overview
Home Type
Detached
Building Type
House
Lot Size
5663 Sqft
Community
Hughenden
Beds
3
Heating
Data Unavailable
Full Baths
1
Cooling
Data Unavailable
Half Baths
1
Parking Space(s)
3
Year Built
1923
Property Taxes
$1,446
Price / Sqft
$39
Land Use
T2
Style
One And Half Storey
Sold Property Trends in Hughenden
Description
Collapse
Interior Details
Expand
Flooring
Carpet, Hardwood, Laminate Flooring, Linoleum
Heating
See Home Description
Basement details
Partly Finished, Unfinished
Basement features
Part
Appliances included
Dryer, Refrigerator, Stove(s), Dishwasher
Exterior Details
Expand
Exterior
Vinyl Siding, Wood Siding
Construction type
Wood Frame
Roof type
Metal
Foundation type
Concrete
More Information
Expand
Property
Community features
Park, Playground, Schools Nearby, Sidewalks
Multi-unit property?
Data Unavailable
HOA fee includes
See Home Description
Parking
Parking space included
Yes
Total parking
3
Parking features
No Garage
This REALTOR.ca listing content is owned and licensed by REALTOR® members of The Canadian Real Estate Association.
