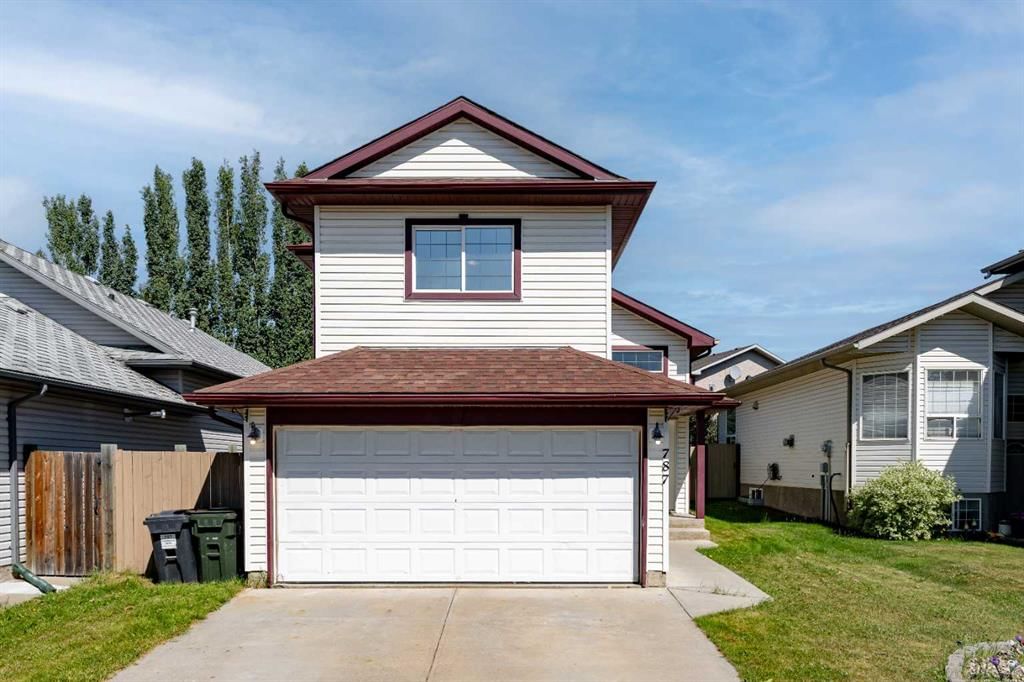787 Highwood Boulevard, Devon, AB T9G2G5
Beds
3
Baths
3
Sqft
1812
Community
Devon
This home sold for $***,*** in August 2024
Transaction History
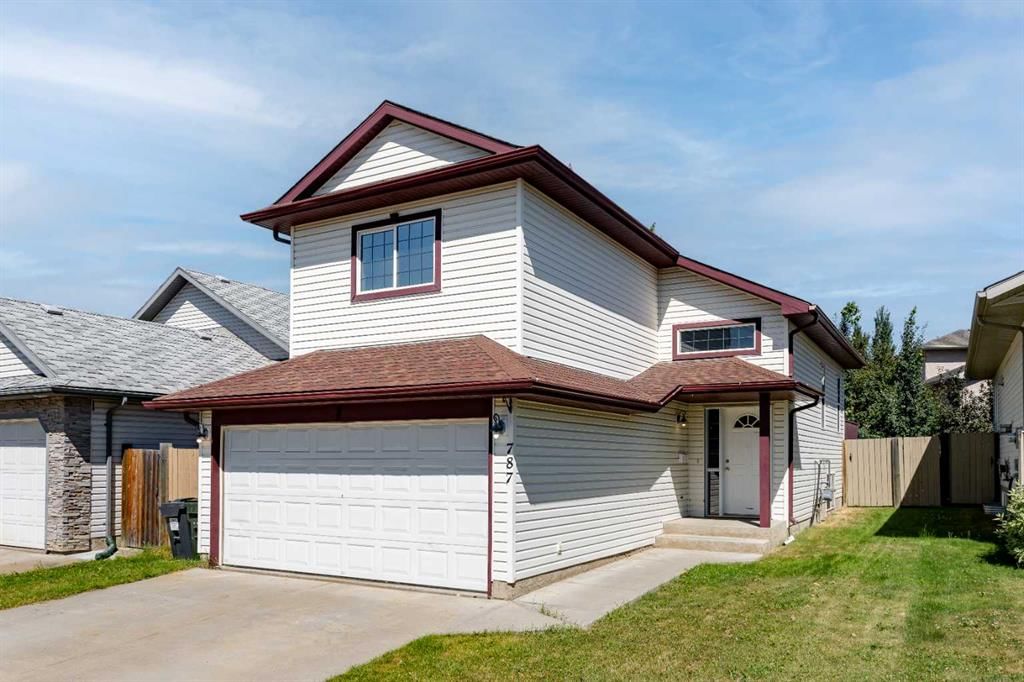
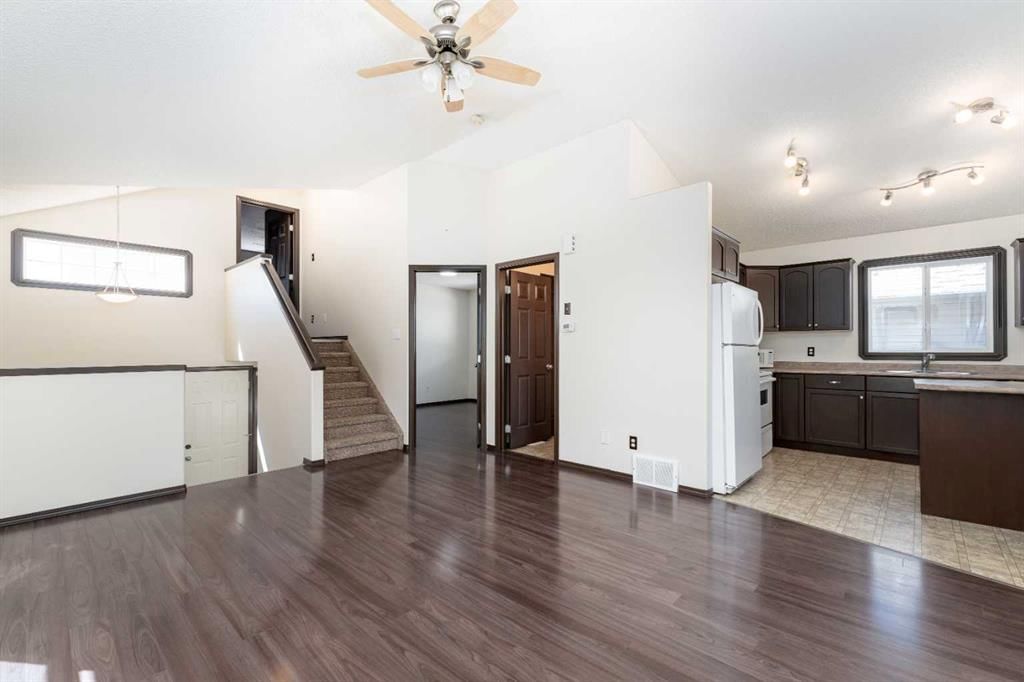
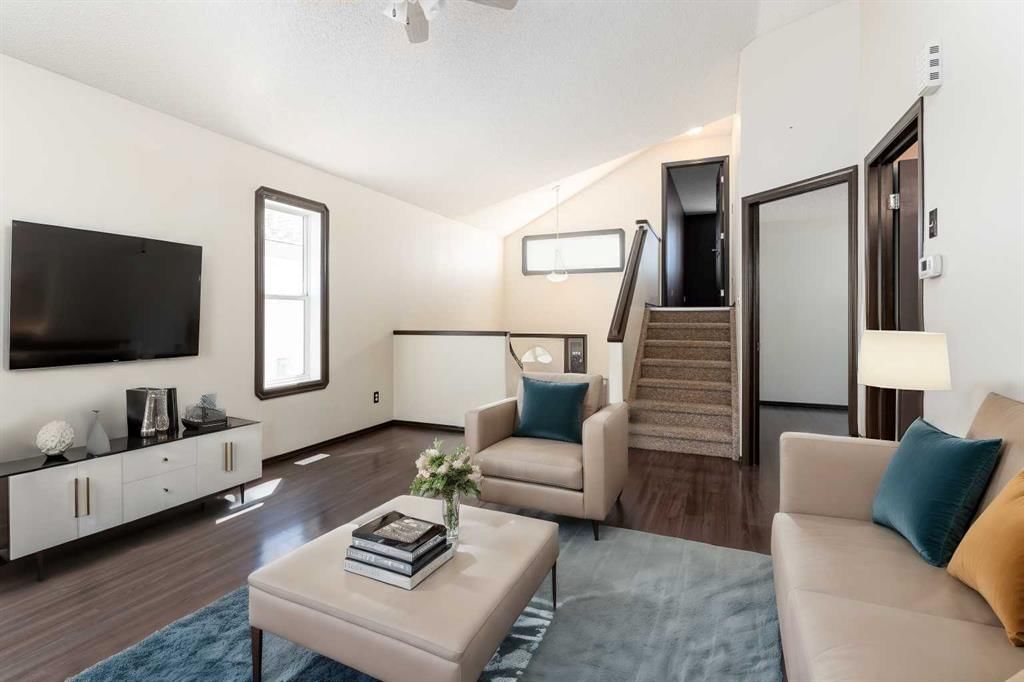
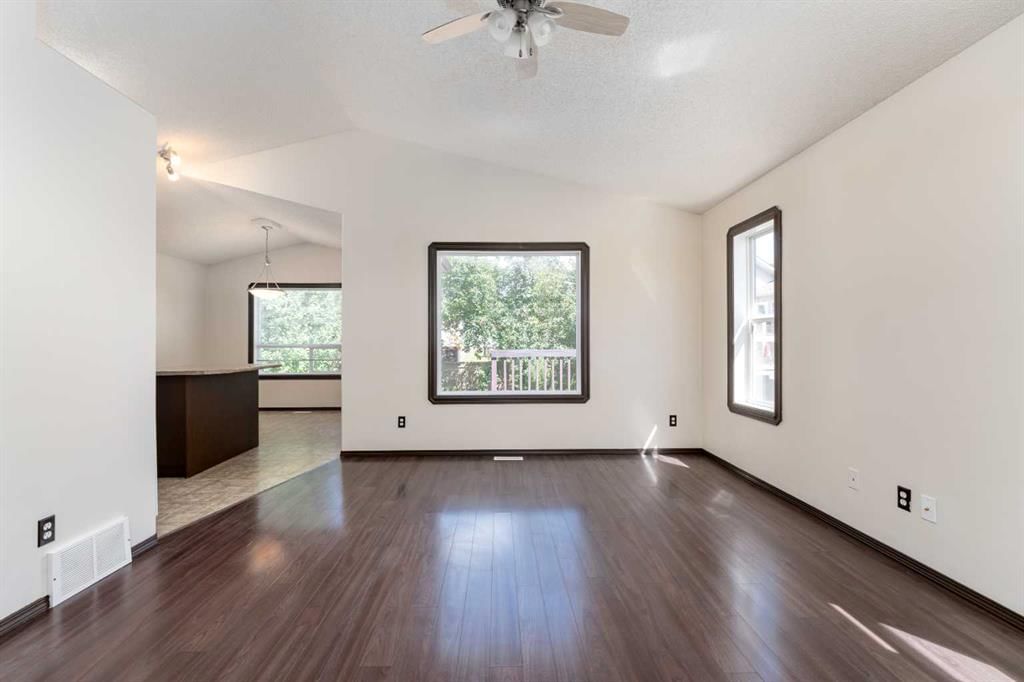
Key Details
Date Listed
August 2024
Date Sold
August 2024
Days on Market
8
List Price
$***,***
Sale Price
$***,***
Sold / List Ratio
**%
Property Overview
Home Type
Detached
Building Type
House
Lot Size
4356 Sqft
Community
Devon
Beds
3
Heating
Data Unavailable
Full Baths
3
Cooling
Data Unavailable
Parking Space(s)
4
Year Built
2005
Property Taxes
$3,238
Price / Sqft
$229
Land Use
R1B
Style
Bi Level
Sold Property Trends in Devon
Description
Collapse
Interior Details
Expand
Flooring
Carpet, Linoleum, Vinyl Plank
Heating
See Home Description
Basement details
Finished
Basement features
Full
Appliances included
Microwave, Double Oven
Exterior Details
Expand
Exterior
Vinyl Siding
Construction type
See Home Description
Roof type
Asphalt Shingles
Foundation type
Concrete
More Information
Expand
Property
Community features
Airport/Runway, Park, Playground, Schools Nearby, Sidewalks, Street Lights
Multi-unit property?
Data Unavailable
HOA fee includes
See Home Description
Parking
Parking space included
Yes
Total parking
4
Parking features
No Garage
This REALTOR.ca listing content is owned and licensed by REALTOR® members of The Canadian Real Estate Association.
