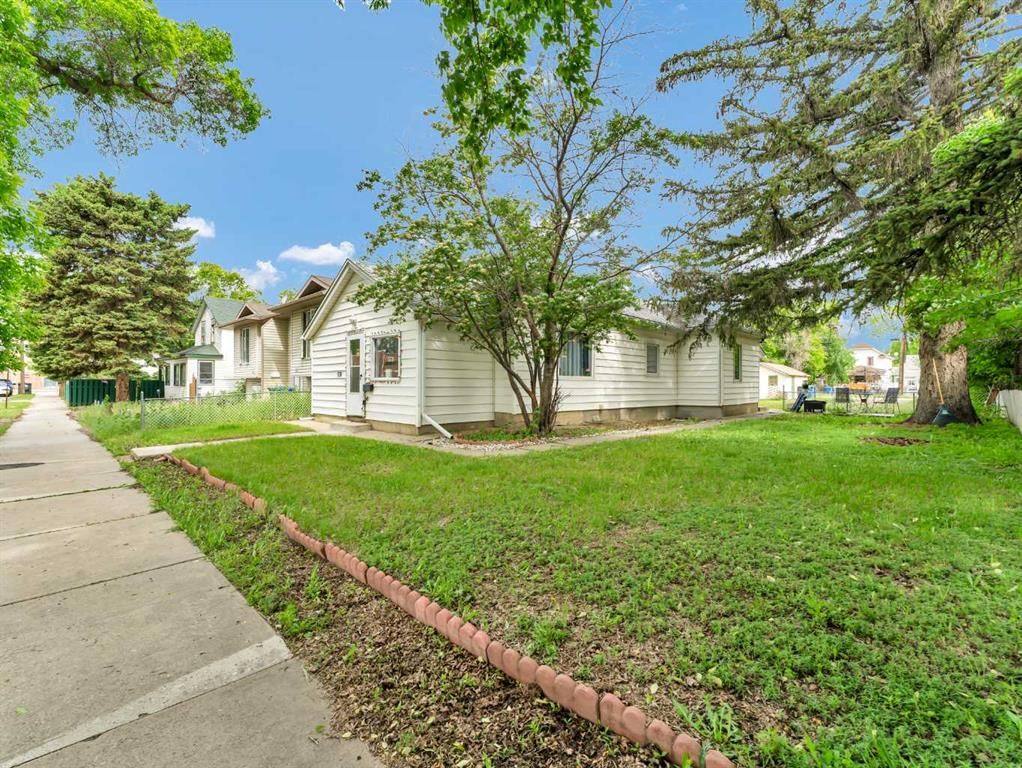938 Balmoral Street Southeast, Medicine Hat, AB T1A0X1
Beds
3
Baths
1
Sqft
1006
Community
River Flats
This home sold for $***,*** in June 2024
Transaction History
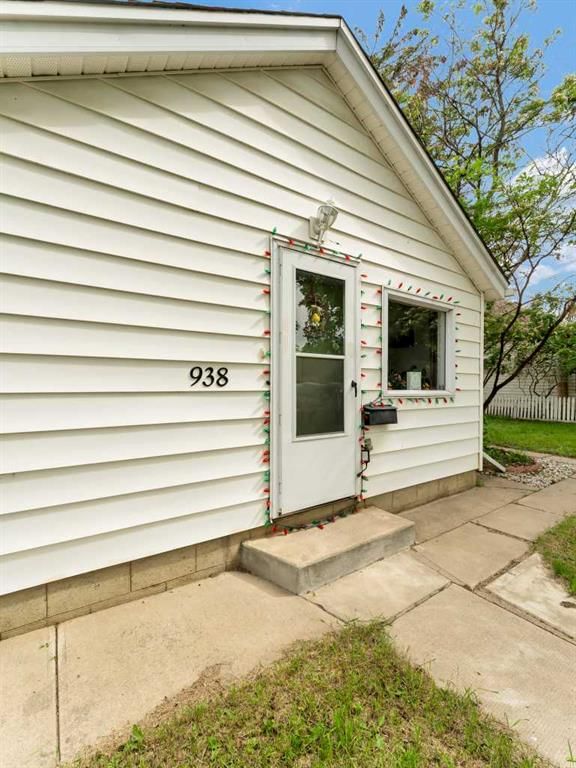
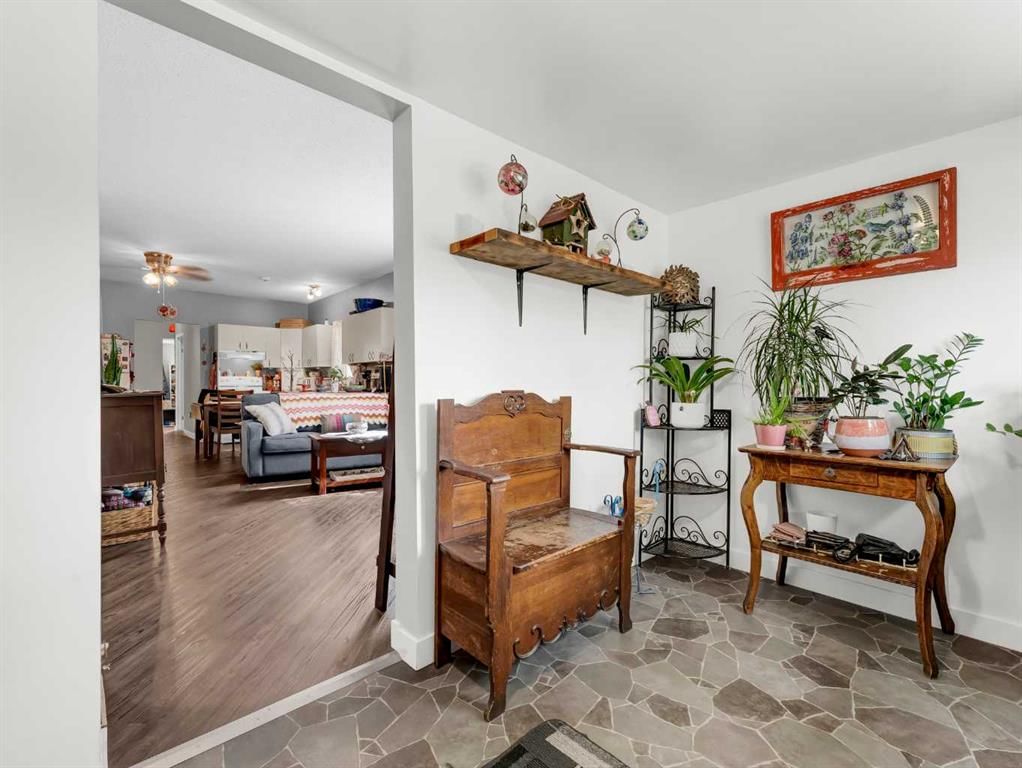
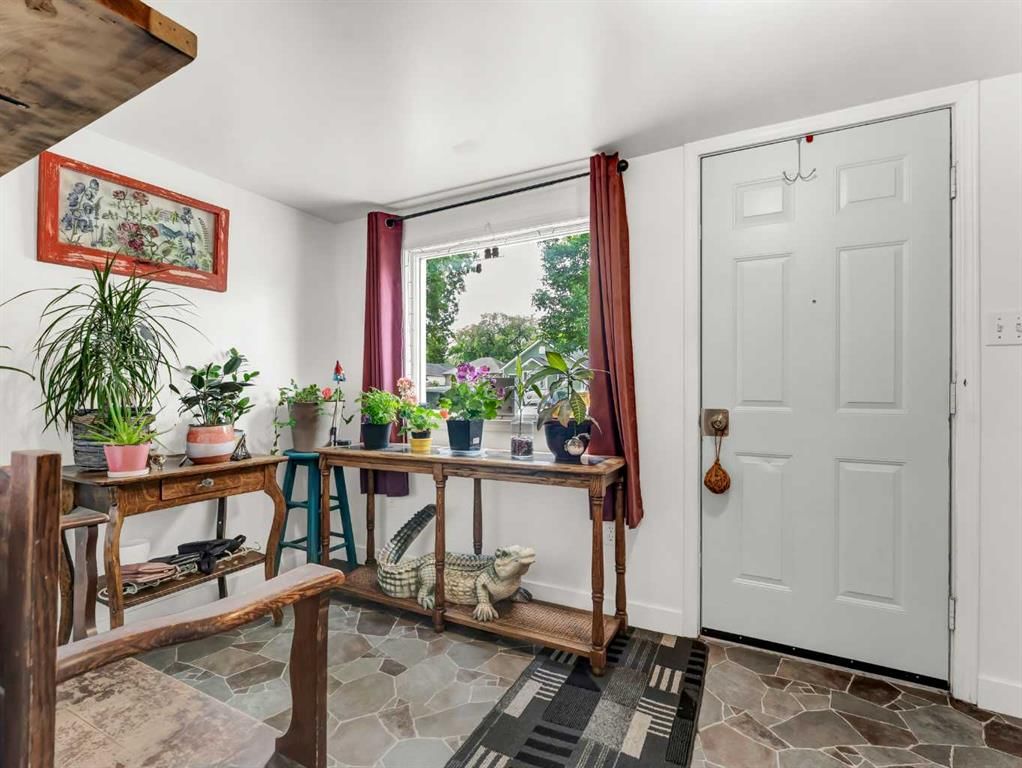
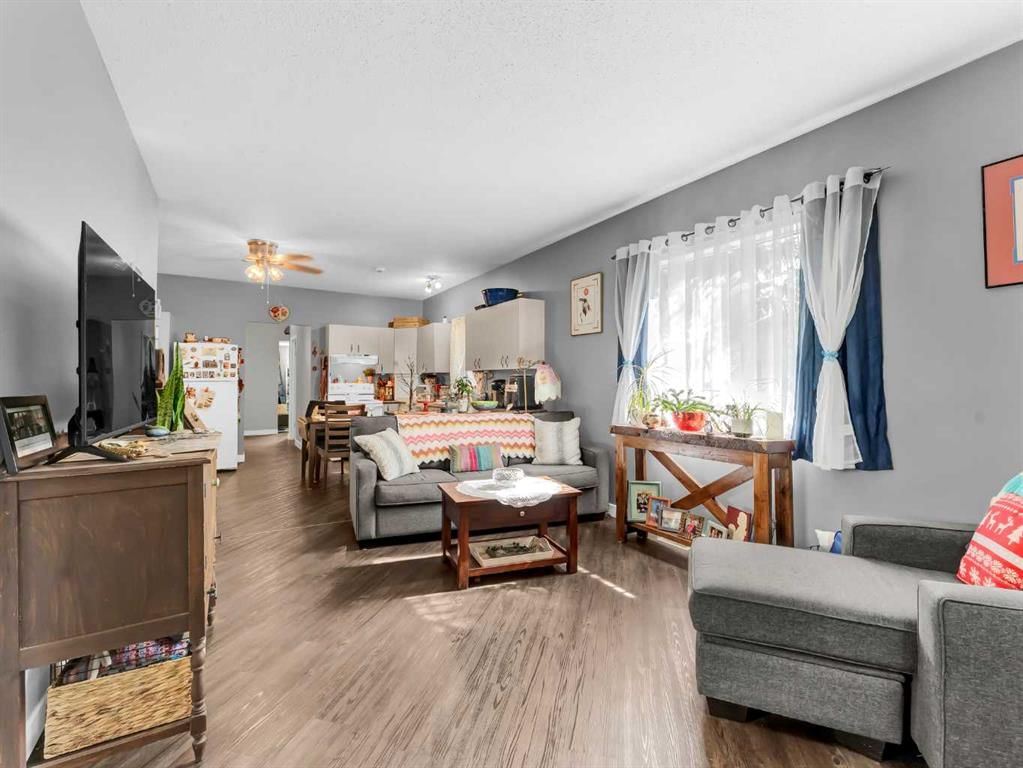
Key Details
Date Listed
June 2024
Date Sold
June 2024
Days on Market
21
List Price
$***,***
Sale Price
$***,***
Sold / List Ratio
**%
Property Overview
Home Type
Detached
Building Type
House
Lot Size
7405 Sqft
Community
River Flats
Beds
3
Heating
Natural Gas
Full Baths
1
Cooling
Air Conditioning (Central)
Parking Space(s)
2
Year Built
1900
Property Taxes
$1,744
Price / Sqft
$223
Land Use
R-LD
Style
Bungalow
Sold Property Trends in River Flats
Description
Collapse
Interior Details
Expand
Flooring
Vinyl Plank
Heating
See Home Description
Cooling
Air Conditioning (Central)
Basement details
Partly Finished, Unfinished
Basement features
Part
Appliances included
Refrigerator, Stove(s), Window Coverings
Exterior Details
Expand
Exterior
Vinyl Siding
Number of finished levels
1
Construction type
See Home Description
Roof type
Asphalt Shingles
Foundation type
See Home Description
More Information
Expand
Property
Community features
Park, Playground, Pool, Schools Nearby, Shopping Nearby
Multi-unit property?
Data Unavailable
HOA fee includes
See Home Description
Parking
Parking space included
Yes
Total parking
2
Parking features
No Garage
This REALTOR.ca listing content is owned and licensed by REALTOR® members of The Canadian Real Estate Association.
