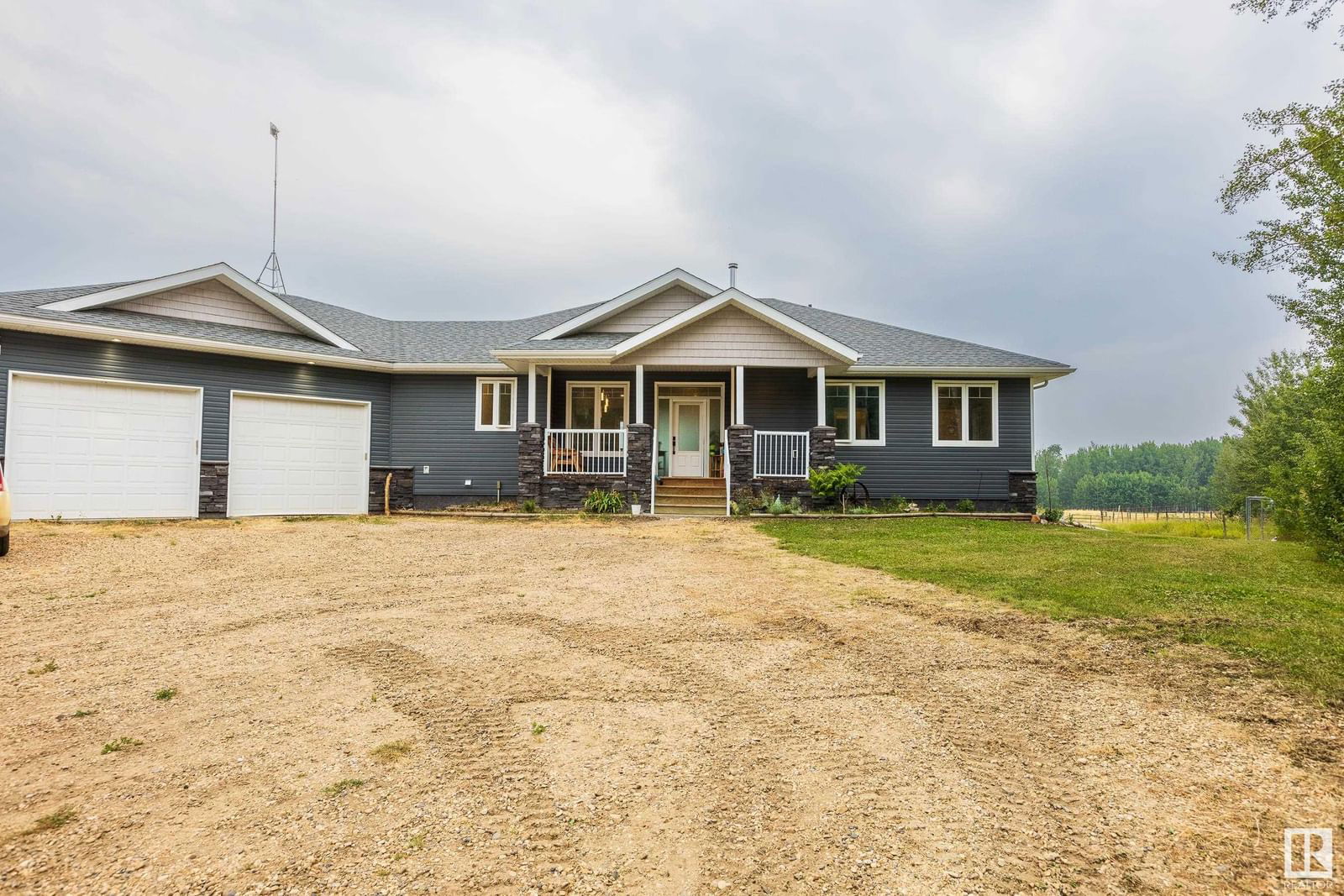56210 Range Road 24, Lac Ste. Anne County, AB T0E1V0
Beds
3
Baths
2
Sqft
1953
Transaction History
The sold event(s) on this property are older than two years.
Because of regulatory requirements stipulated by this real estate board,
Bōde cannot show you transaction details on the page.
However, we are happy to provide you with this information directly.
Please engage with Bōdie (the chat bot) to get assistance from the team.
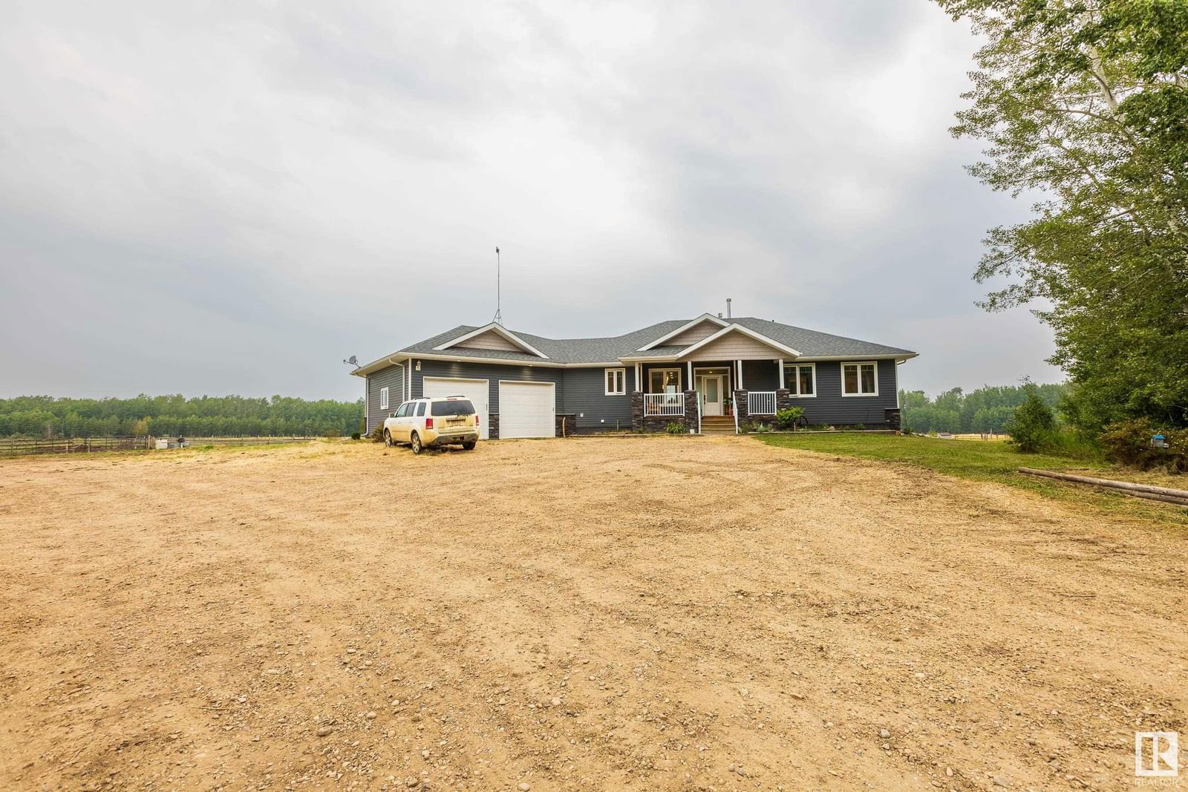
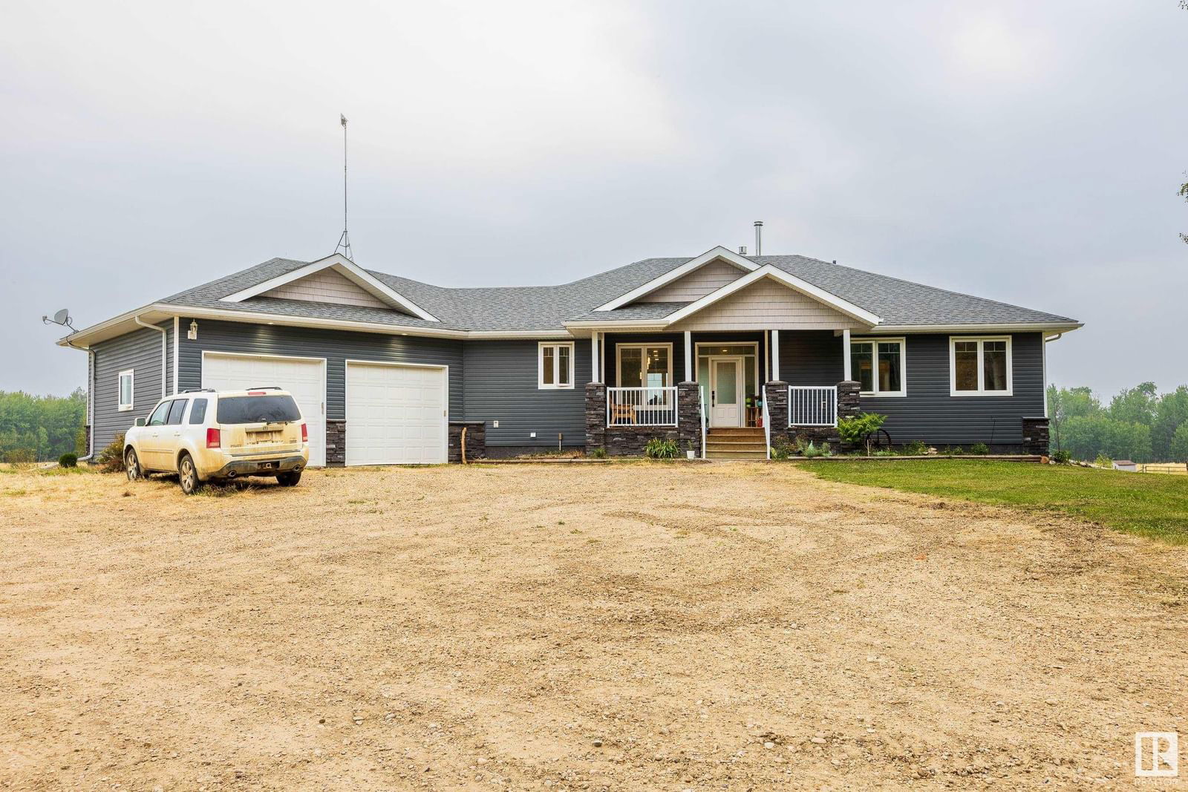
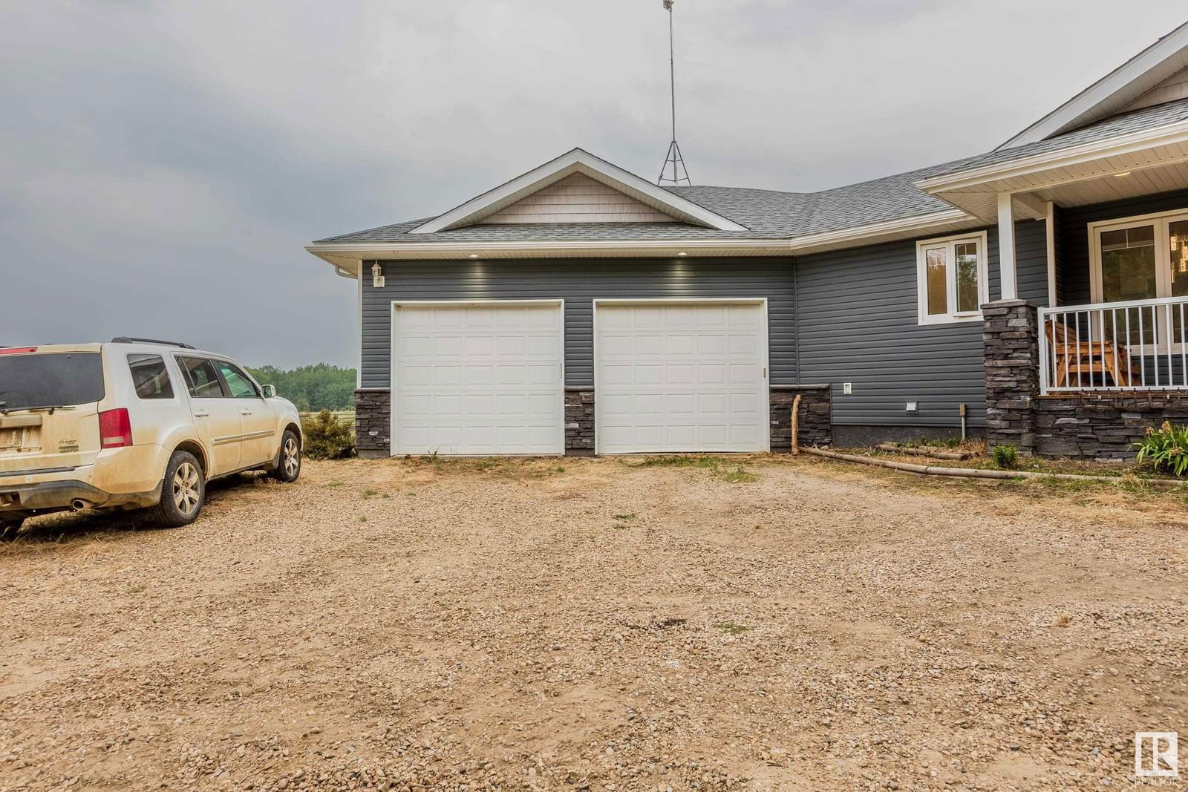
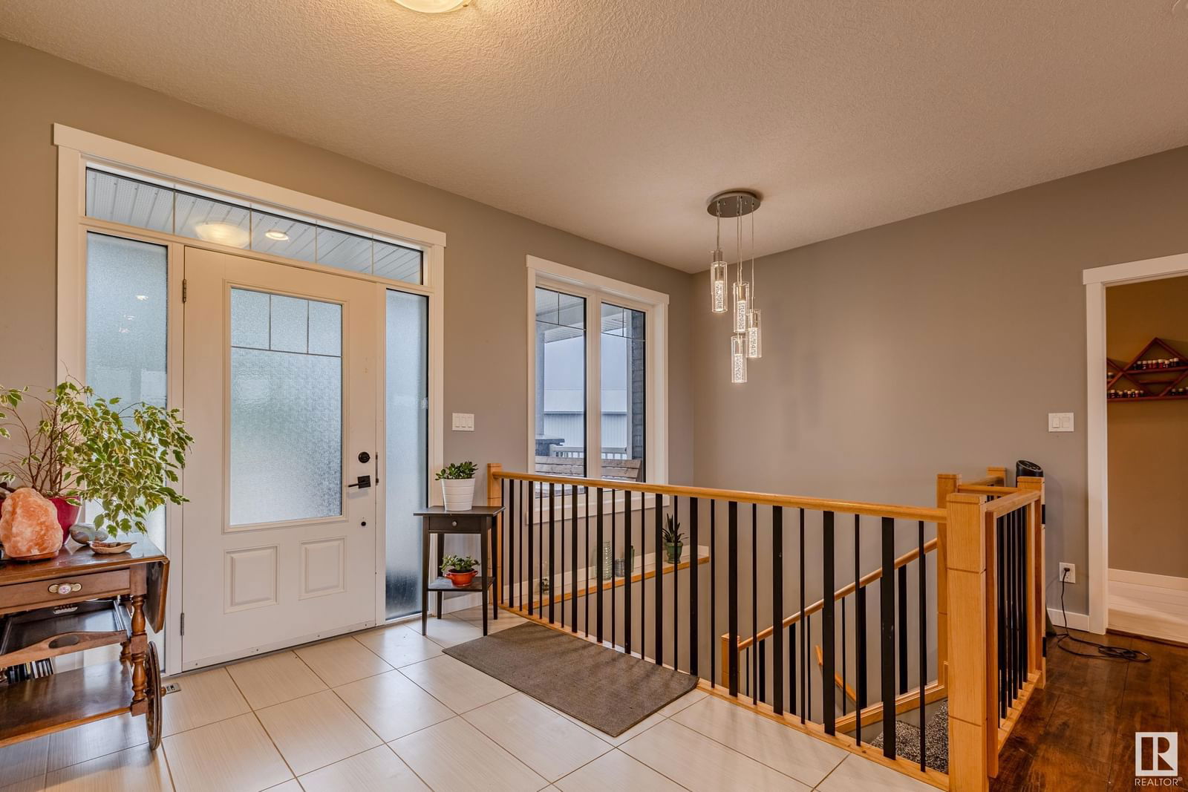
Key Details
Date Listed
August 2024
Date Sold
N/A
List Price
N/A
Sale Price
N/A
Sold / List Ratio
N/A
Property Overview
Home Type
Detached
Building Type
House
Lot Size
70 Acres
Community
None
Beds
3
Heating
Natural Gas
Full Baths
2
Cooling
Data Unavailable
Year Built
2015
Land Use
Zone 73
Style
Bungalow
Sold Property Trends in Lac Ste. Anne County
Description
Collapse
Interior Details
Expand
Flooring
See Home Description
Heating
In Floor Heating System, Wood Stove
Basement details
Unfinished
Basement features
Full
Exterior Details
Expand
Exterior
Vinyl Siding
Construction type
See Home Description
Roof type
Other
Foundation type
Concrete
More Information
Expand
Property
Community features
None
Multi-unit property?
Data Unavailable
HOA fee includes
See Home Description
Parking
Parking space included
Yes
Parking features
No Garage
This REALTOR.ca listing content is owned and licensed by REALTOR® members of The Canadian Real Estate Association.
