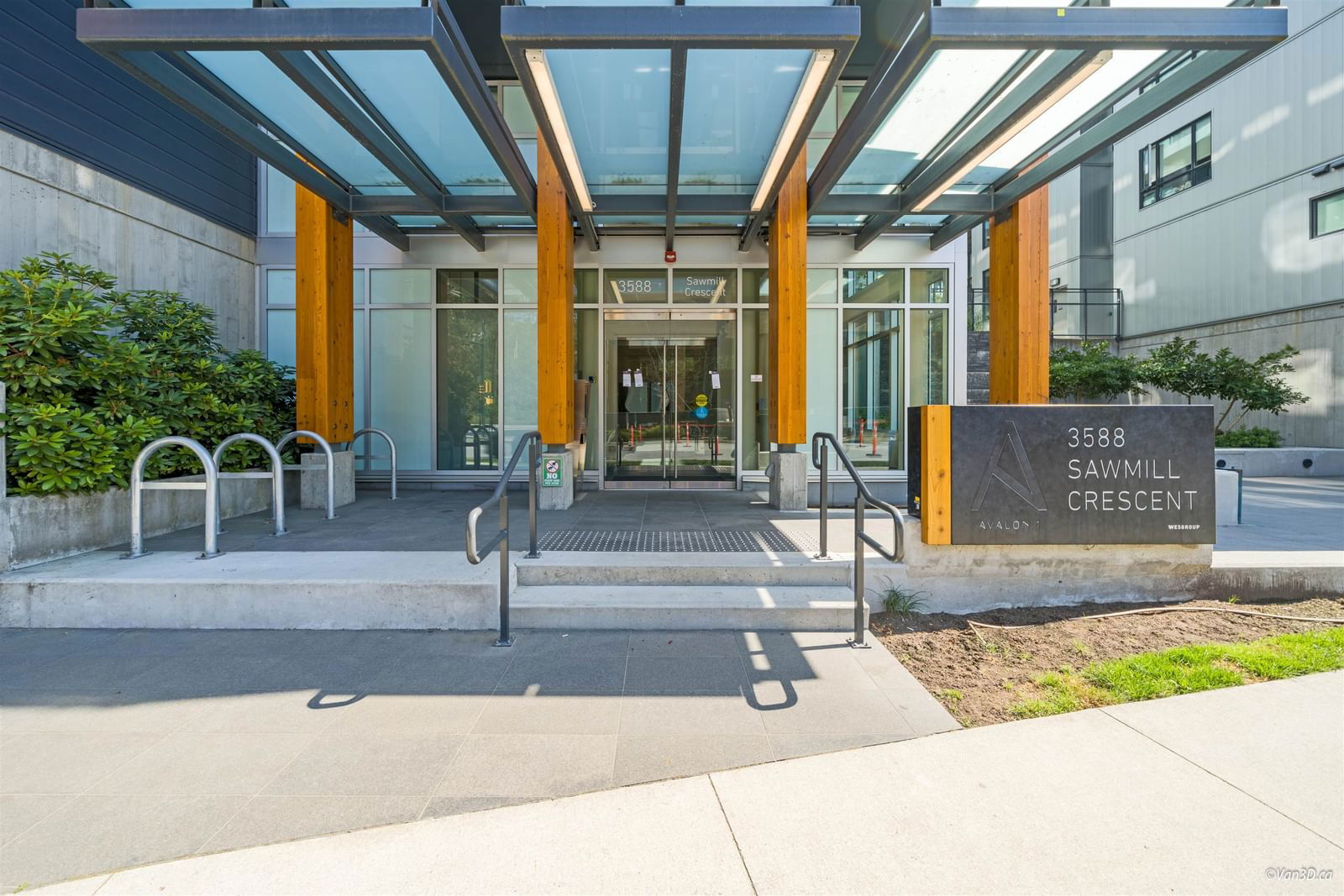#110 3588 Sawmill Crescent, Vancouver, BC V5S0H5
Beds
3
Baths
3
Sqft
1192
This home sold for $***,*** in September 2024
Transaction History
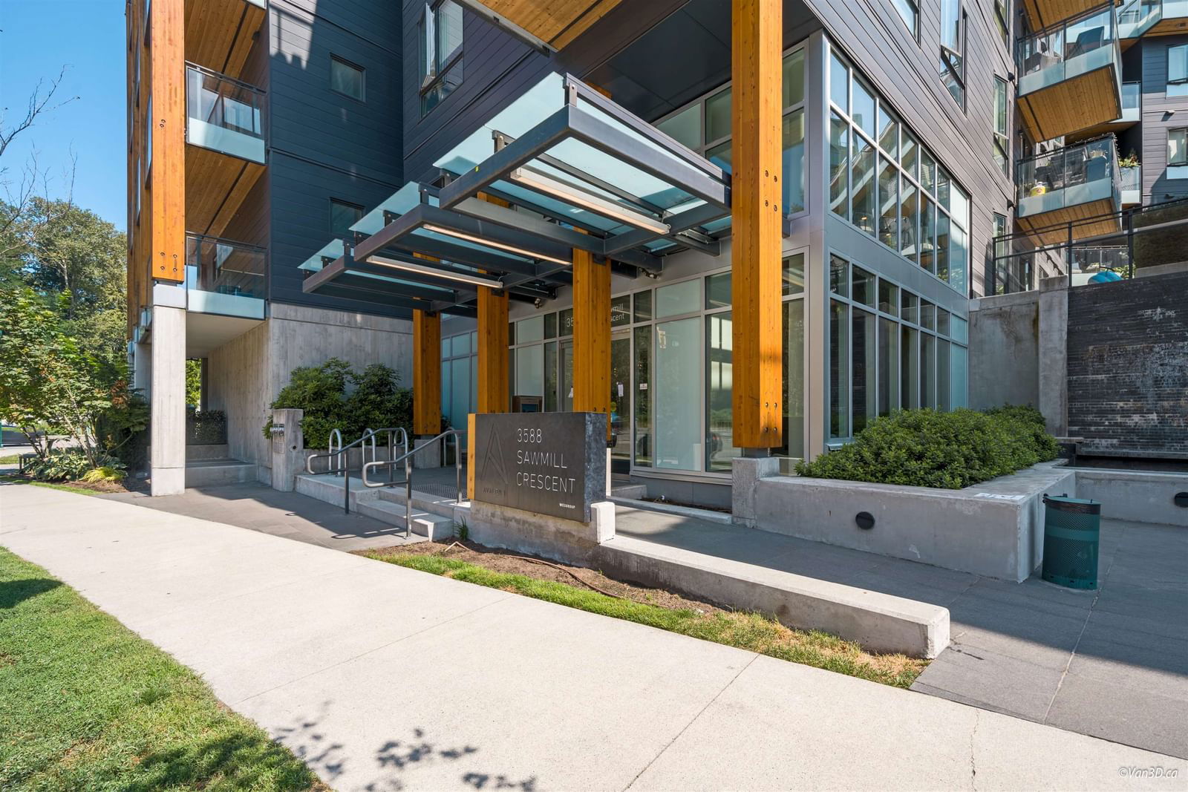
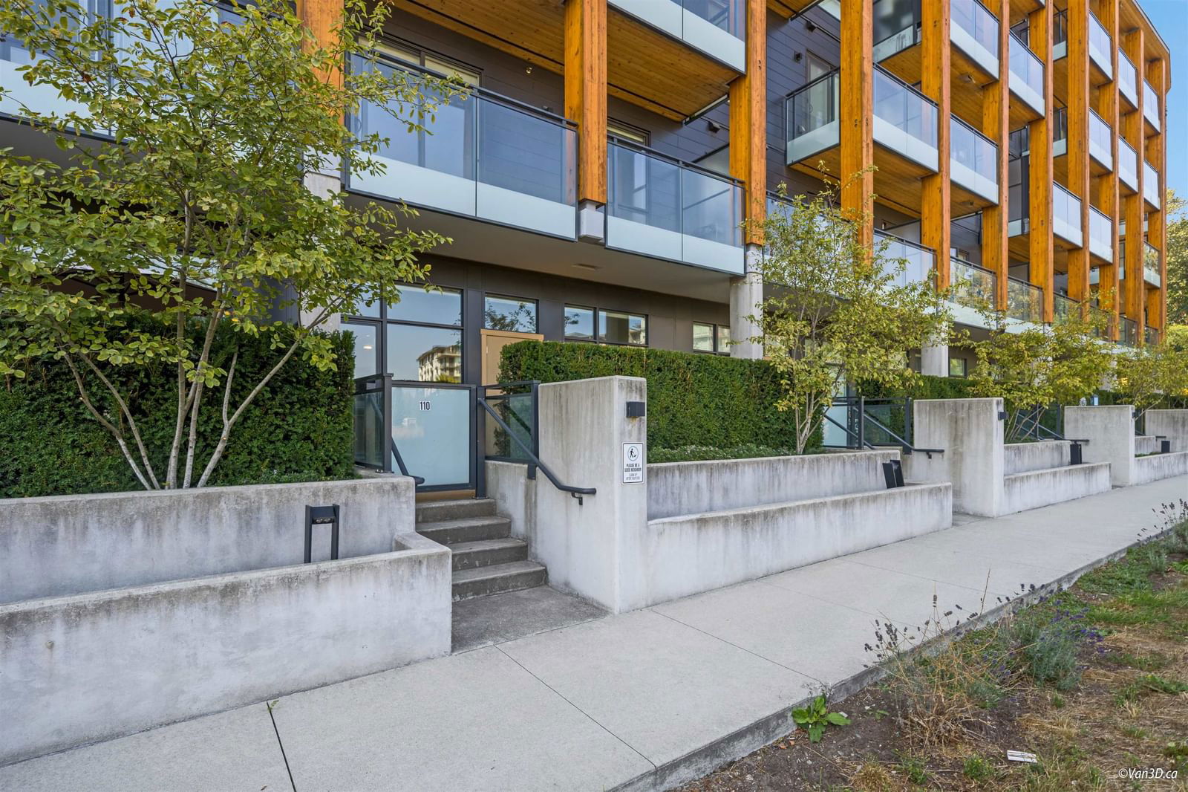
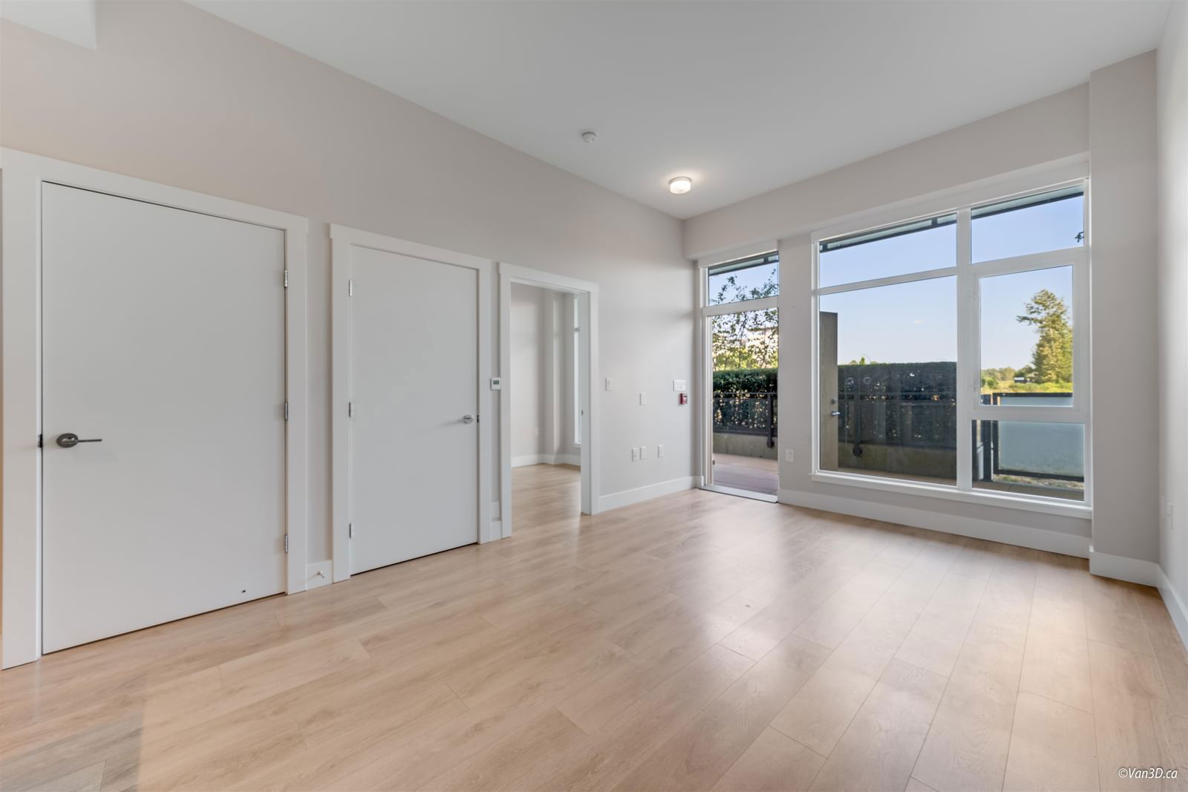
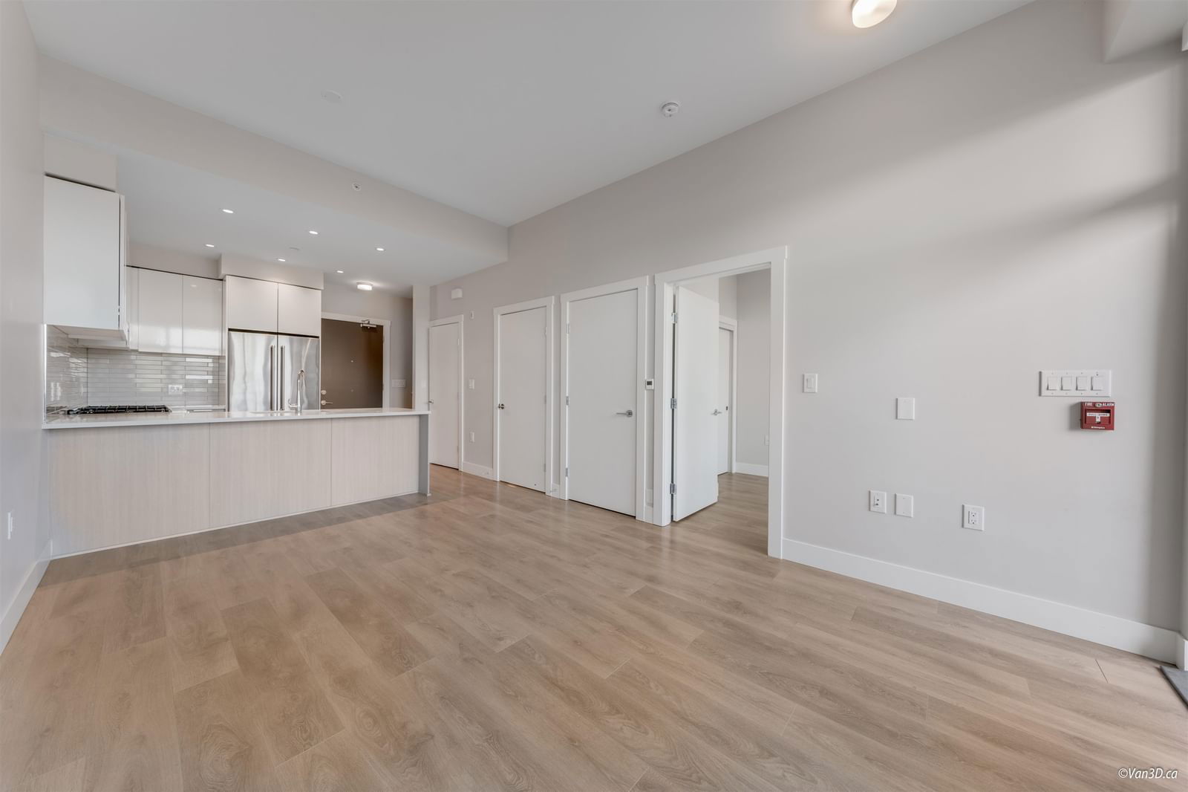
Key Details
Date Listed
August 2024
Date Sold
September 2024
Days on Market
20
List Price
$***,***
Sale Price
$***,***
Sold / List Ratio
**%
Property Overview
Home Type
Row / Townhouse
Community
None
Beds
3
Heating
Data Unavailable
Full Baths
3
Cooling
Data Unavailable
Parking Space(s)
2
Year Built
2019
Property Taxes
$2,953
Price / Sqft
$805
Land Use
CD-1
Style
Two Storey
Sold Property Trends in Vancouver
Description
Collapse
Interior Details
Expand
Flooring
Laminate Flooring
Heating
Hot Water
Basement details
None
Basement features
None
Exterior Details
Expand
Exterior
See Home Description
Number of finished levels
2
Exterior features
Frame - Wood
Construction type
See Home Description
Roof type
Other
Foundation type
Concrete
More Information
Expand
Property
Community features
Golf, Shopping Nearby
Multi-unit property?
Data Unavailable
HOA fee includes
See Home Description
Strata Details
Strata type
Unsure
Strata fee
$739 / month
Strata fee includes
See Home Description
Animal Policy
No pets
Parking
Parking space included
Yes
Total parking
2
Parking features
No Garage
This REALTOR.ca listing content is owned and licensed by REALTOR® members of The Canadian Real Estate Association.
