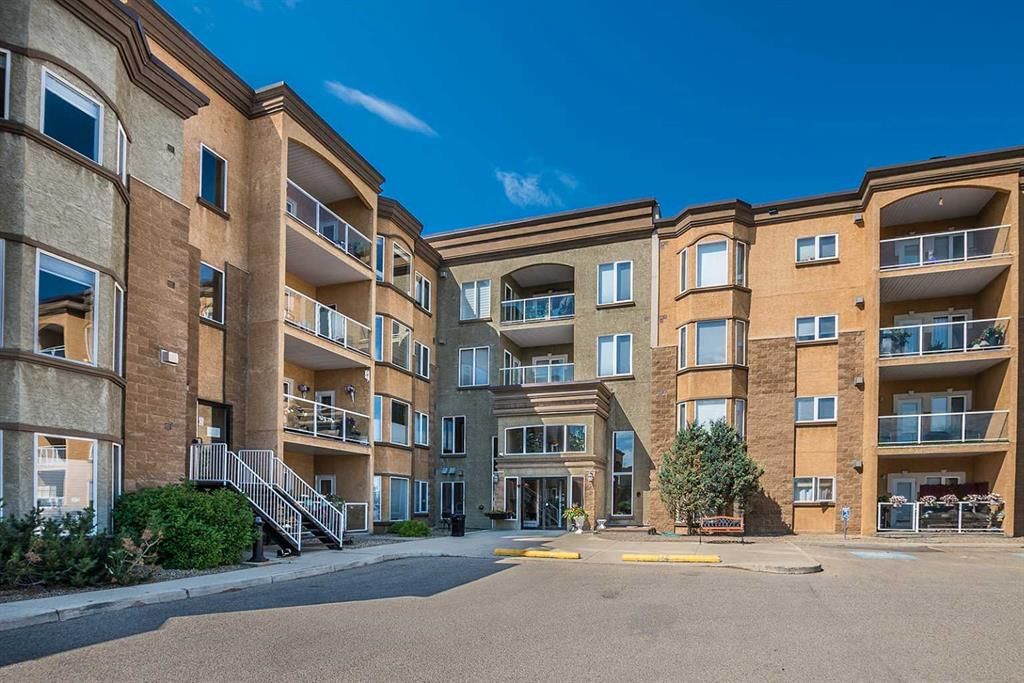#226 5300 48 Street, Red Deer, AB T4N7C5
Beds
1
Baths
2
Sqft
845
Community
Downtown Red Deer
This home sold for $***,*** in November 2024
Transaction History
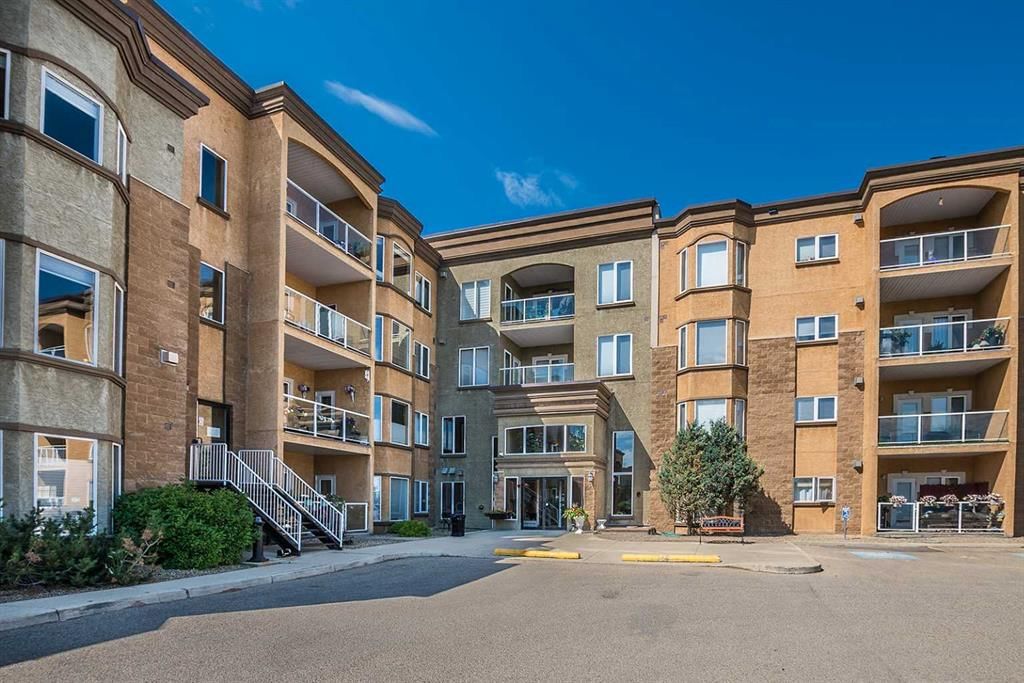
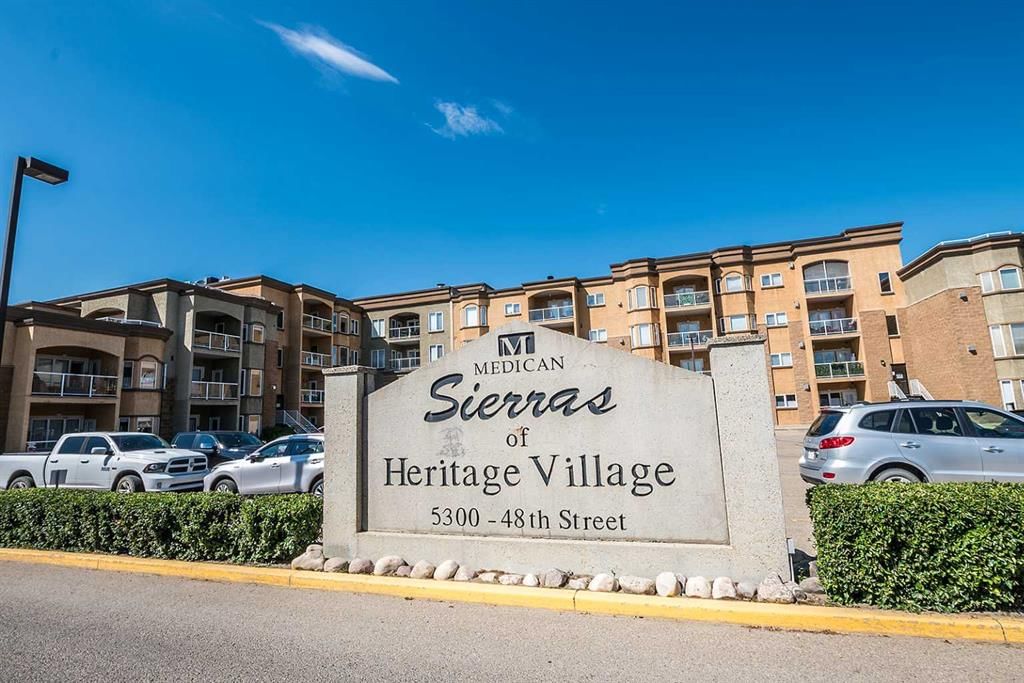
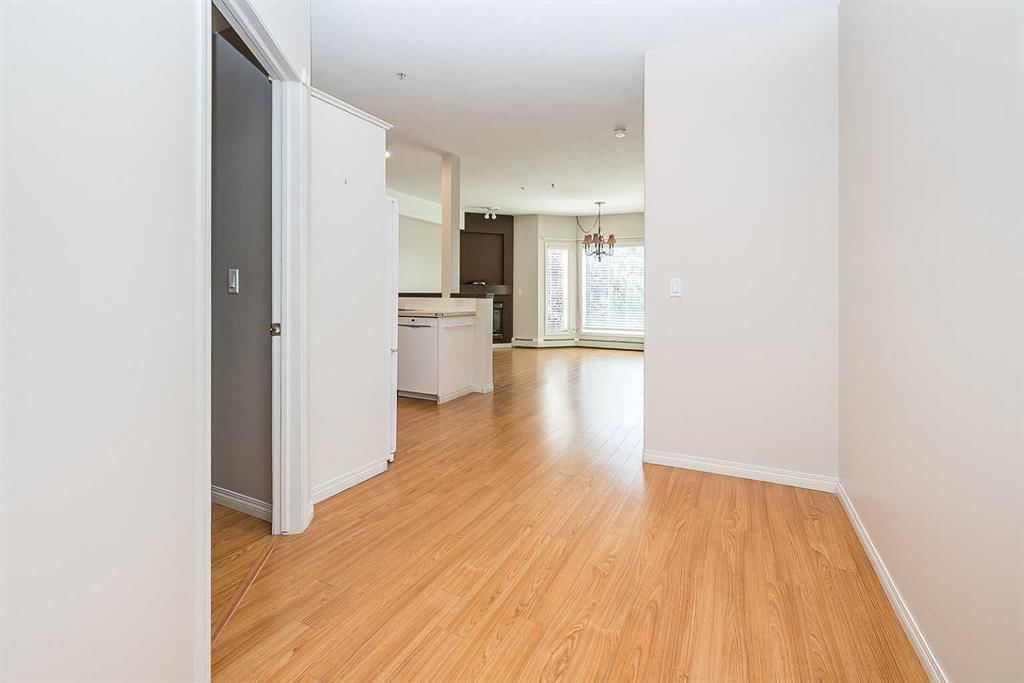
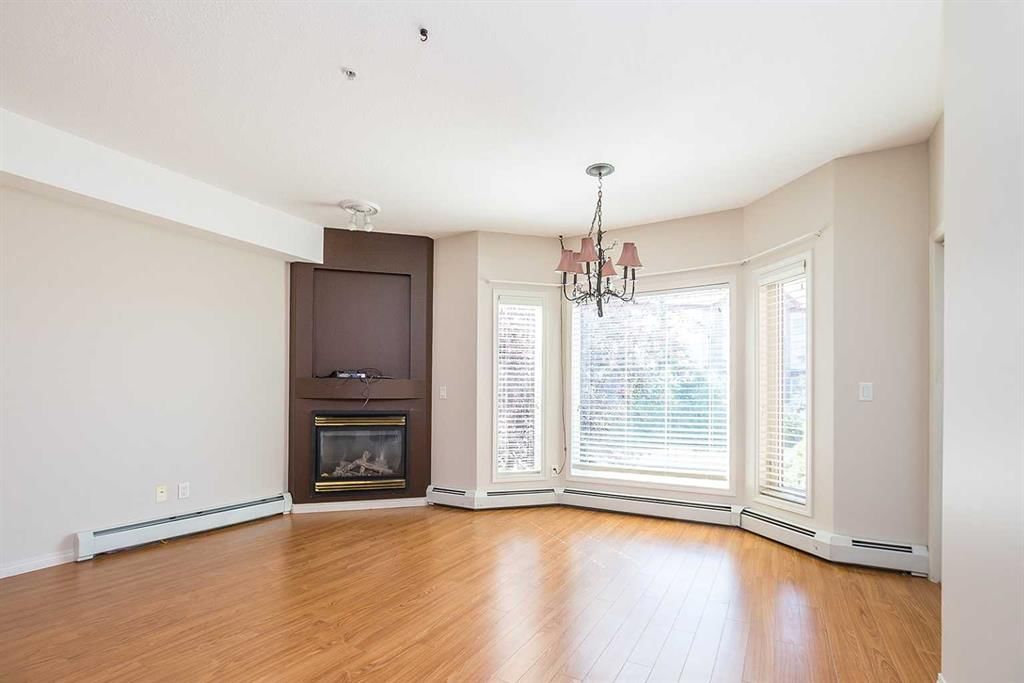
Key Details
Date Listed
July 2024
Date Sold
November 2024
Days on Market
112
List Price
$***,***
Sale Price
$***,***
Sold / List Ratio
**%
Property Overview
Home Type
Apartment
Building Type
High Rise Apartment
Lot Size
871 Sqft
Community
Downtown Red Deer
Beds
1
Heating
Natural Gas
Full Baths
2
Cooling
Air Conditioning (Central)
Parking Space(s)
1
Year Built
2002
Property Taxes
$1,929
Price / Sqft
$288
Land Use
DC(6)
Sold Property Trends in Downtown Red Deer
Description
Collapse
Interior Details
Expand
Flooring
Laminate Flooring
Heating
Baseboard
Cooling
Air Conditioning (Central)
Number of fireplaces
1
Basement details
None
Basement features
None
Appliances included
Dishwasher, Electric Stove, Microwave Hood Fan, Refrigerator
Exterior Details
Expand
Exterior
Stucco
Construction type
See Home Description
Roof type
Other
Foundation type
See Home Description
More Information
Expand
Property
Community features
Shopping Nearby, Sidewalks, Street Lights
Multi-unit property?
Data Unavailable
HOA fee includes
See Home Description
Condo Details
Condo type
Unsure
Condo fee
$521 / month
Condo fee includes
Parking
Animal Policy
No pets
Parking
Parking space included
Yes
Total parking
1
Parking features
No Garage
This REALTOR.ca listing content is owned and licensed by REALTOR® members of The Canadian Real Estate Association.
