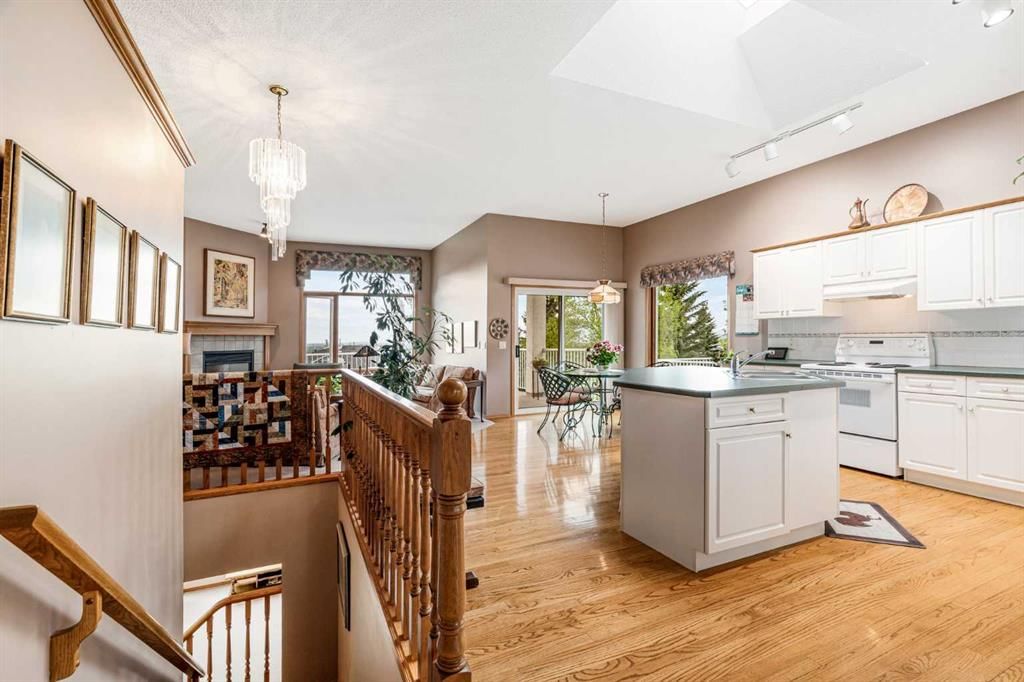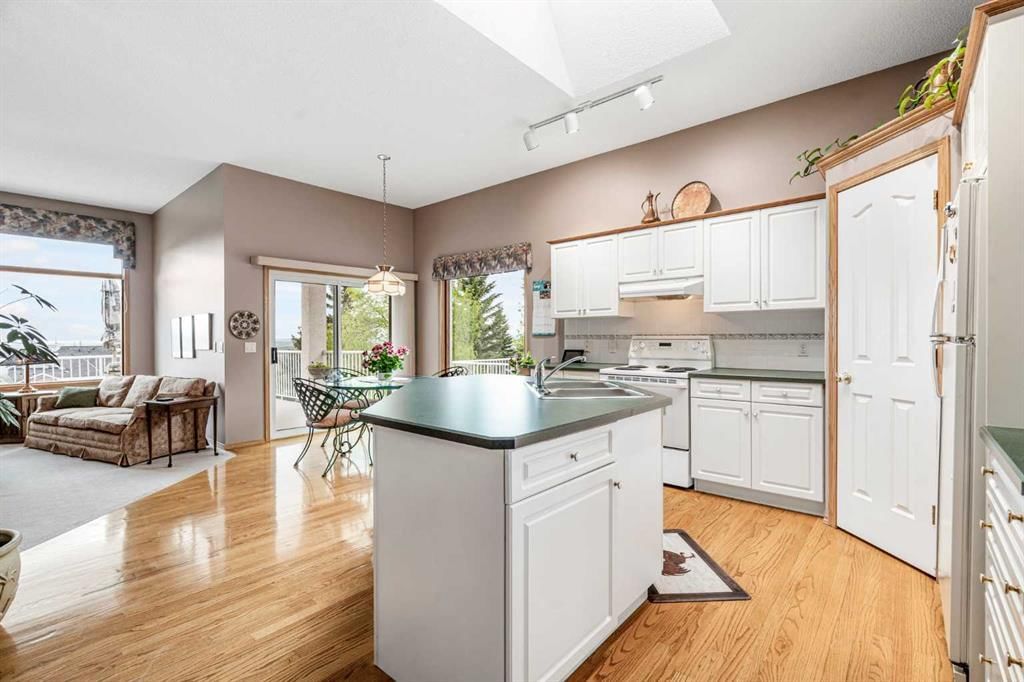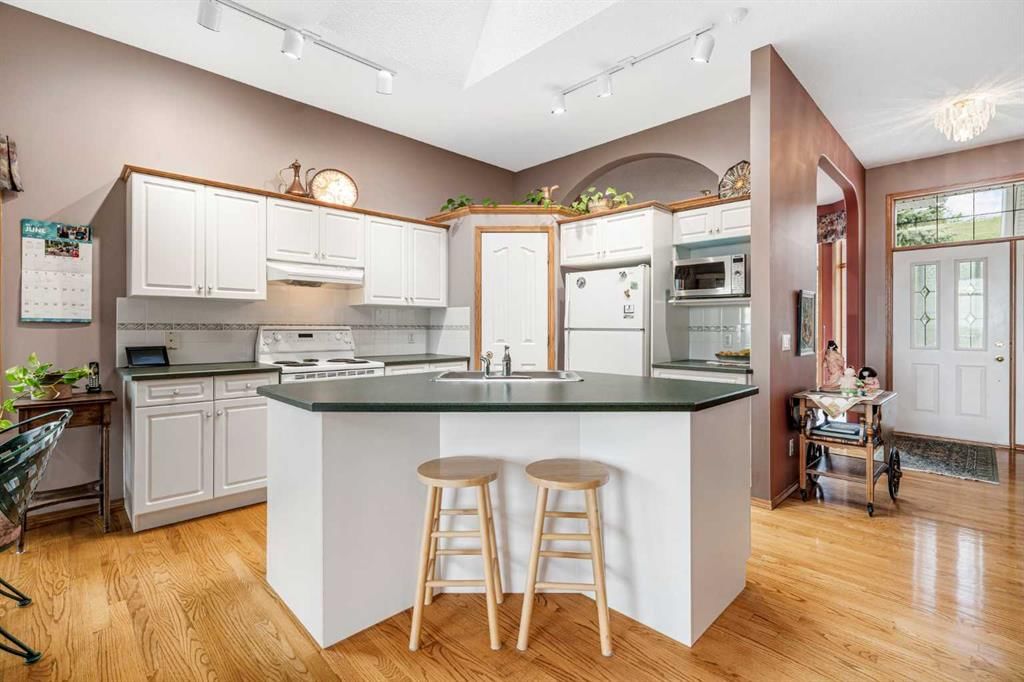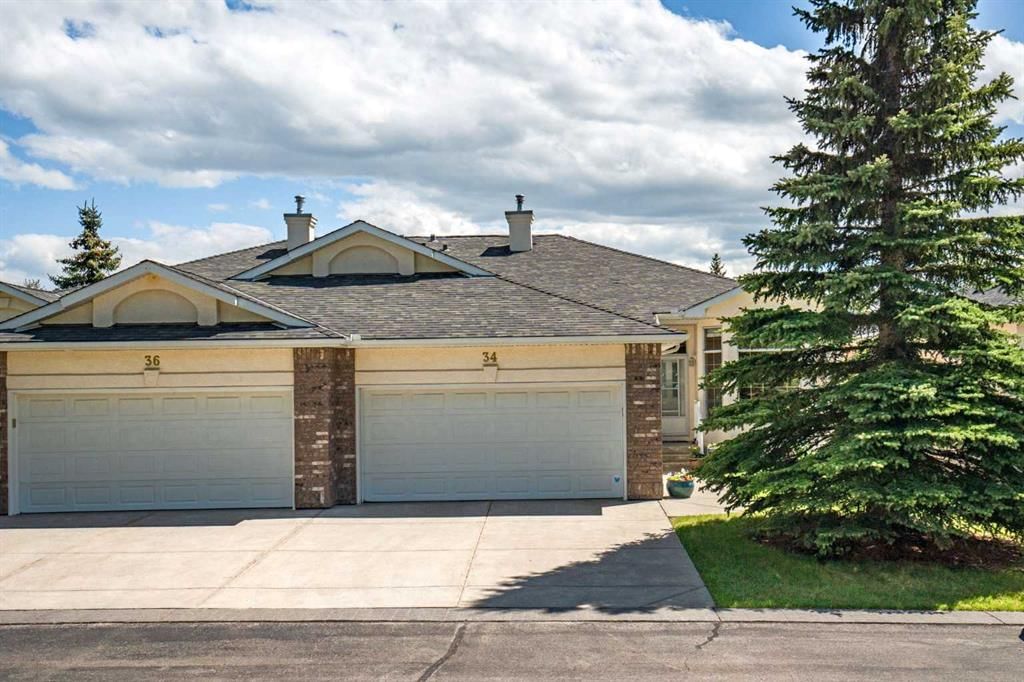34 Eagleview Heights, Cochrane, AB T4C1P5
Beds
3
Baths
2.5
Sqft
1519
Community
GlenEagles
This home sold for $***,*** in June 2024
Transaction History




Key Details
Date Listed
June 2024
Date Sold
June 2024
Days on Market
17
List Price
$***,***
Sale Price
$***,***
Sold / List Ratio
**%
Property Overview
Home Type
Semi-Detached
Building Type
Half Duplex
Lot Size
8712 Sqft
Community
GlenEagles
Beds
3
Heating
Data Unavailable
Full Baths
2
Cooling
Data Unavailable
Half Baths
1
Parking Space(s)
4
Year Built
1997
Property Taxes
$3,649
Price / Sqft
$441
Land Use
R-MX
Style
Bungalow
Sold Property Trends in GlenEagles
Description
Collapse
Interior Details
Expand
Flooring
Carpet, Ceramic Tile, Hardwood, Linoleum
Heating
In Floor Heating System
Number of fireplaces
2
Basement details
None
Basement features
Full
Appliances included
Dishwasher, Dryer, Electric Stove, Garage Control(s), Microwave, Refrigerator, Dishwasher
Exterior Details
Expand
Exterior
Stone, Stucco
Construction type
See Home Description
Roof type
Asphalt Shingles
Foundation type
Concrete
More Information
Expand
Property
Community features
Golf, Park, Playground, Street Lights
Multi-unit property?
Data Unavailable
HOA fee includes
See Home Description
Condo Details
Condo type
Unsure
Condo fee
$562 / month
Condo fee includes
See Home Description
Animal Policy
No pets
Parking
Parking space included
Yes
Total parking
4
Parking features
No Garage
This REALTOR.ca listing content is owned and licensed by REALTOR® members of The Canadian Real Estate Association.



