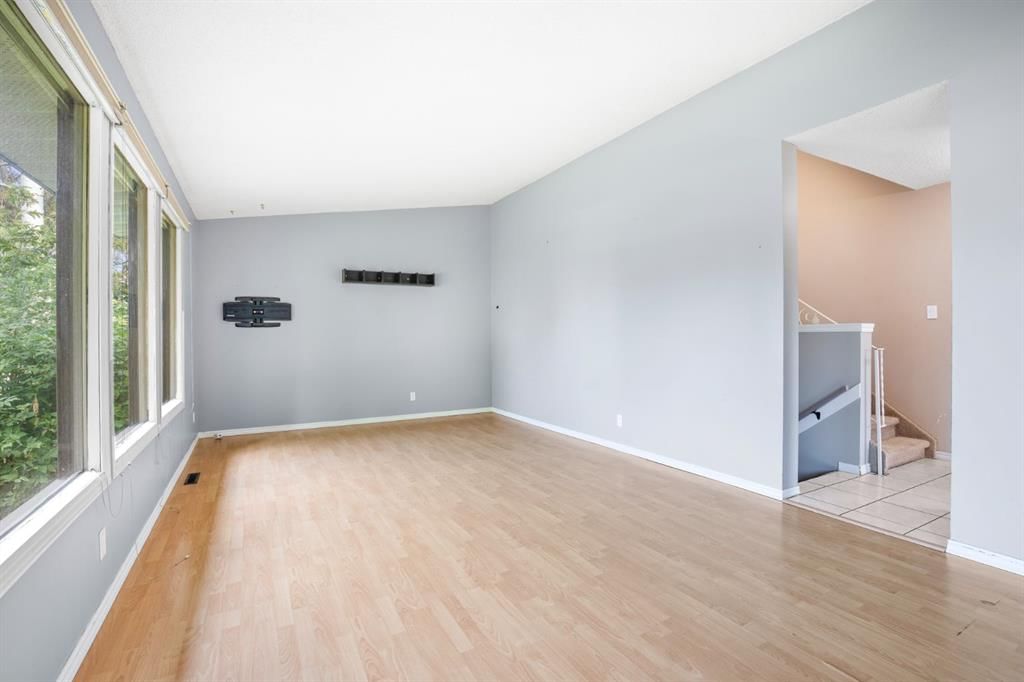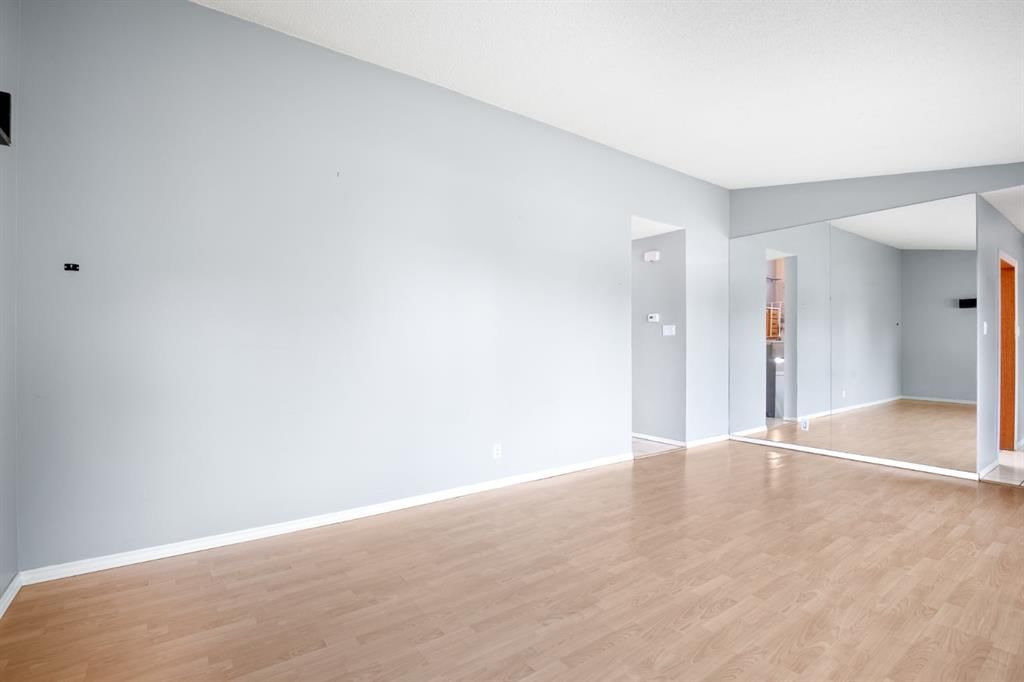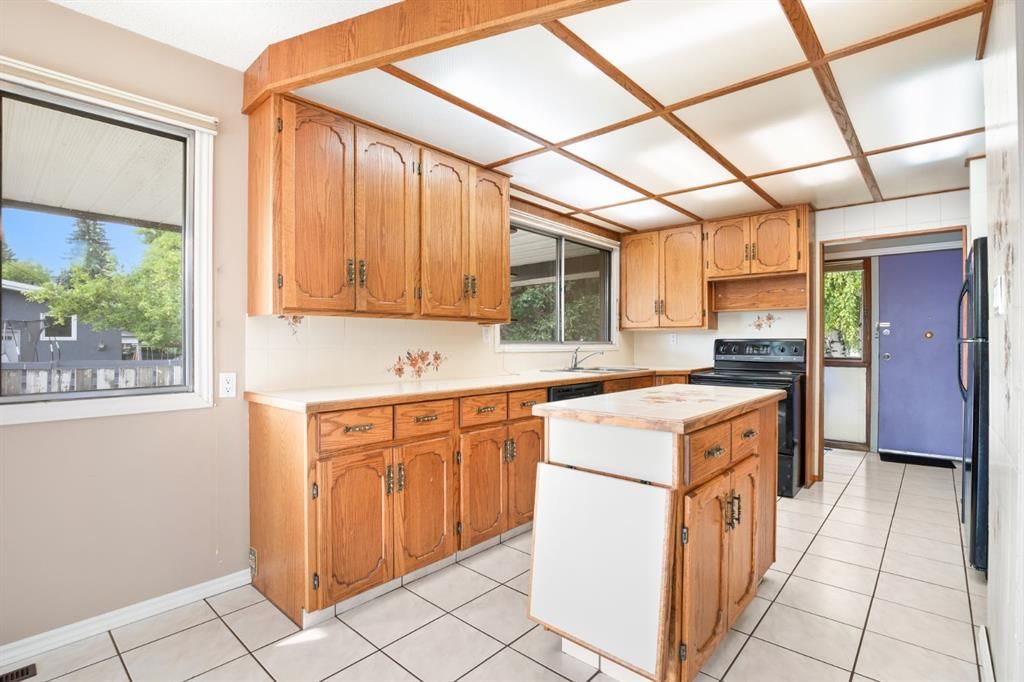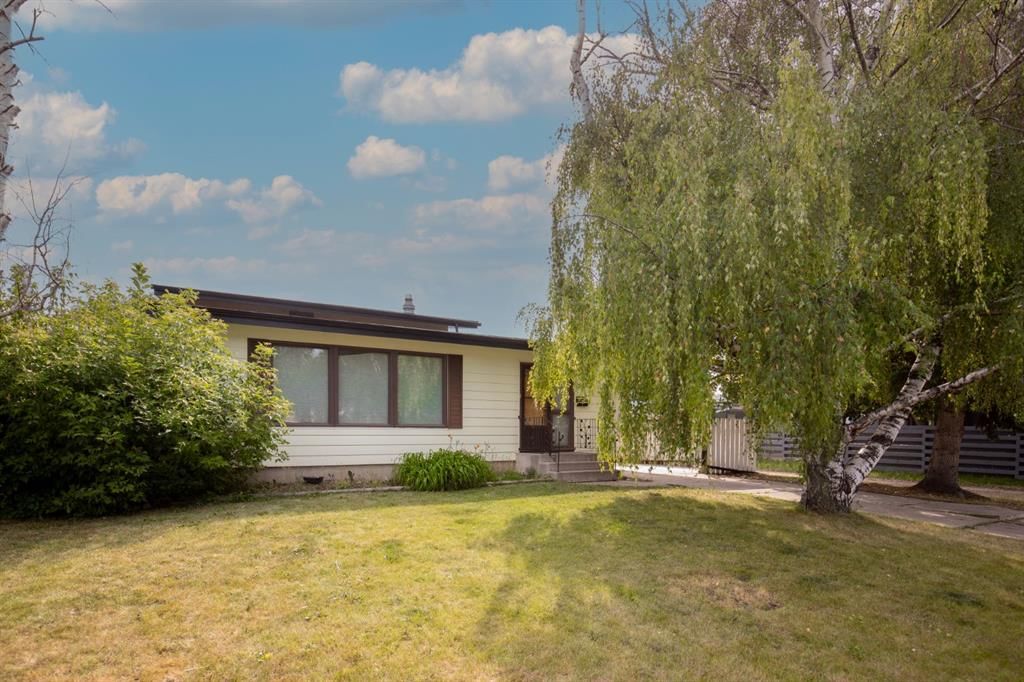3305 42 Avenue, Red Deer, AB T4N2Y7
Beds
4
Baths
2
Sqft
1158
Community
Mountview
This home sold for $***,*** in August 2024
Transaction History




Key Details
Date Listed
August 2024
Date Sold
August 2024
Days on Market
16
List Price
$***,***
Sale Price
$***,***
Sold / List Ratio
**%
Property Overview
Home Type
Detached
Building Type
House
Lot Size
6098 Sqft
Community
Mountview
Beds
4
Heating
Data Unavailable
Full Baths
2
Cooling
Data Unavailable
Parking Space(s)
2
Year Built
1963
Property Taxes
$2,893
Price / Sqft
$259
Land Use
R1
Style
Four Level Split
Sold Property Trends in Mountview
Description
Collapse
Interior Details
Expand
Flooring
Carpet, Laminate Flooring
Heating
See Home Description
Number of fireplaces
1
Basement details
Finished
Basement features
Full
Appliances included
Dishwasher, Dryer, Electric Range, Refrigerator, Dishwasher
Exterior Details
Expand
Exterior
Wood Siding
Number of finished levels
4
Construction type
Wood Frame
Roof type
Asphalt Shingles
Foundation type
Concrete
More Information
Expand
Property
Community features
Park, Playground, Schools Nearby, Sidewalks, Street Lights
Multi-unit property?
Data Unavailable
HOA fee includes
See Home Description
Parking
Parking space included
Yes
Total parking
2
Parking features
No Garage
This REALTOR.ca listing content is owned and licensed by REALTOR® members of The Canadian Real Estate Association.



