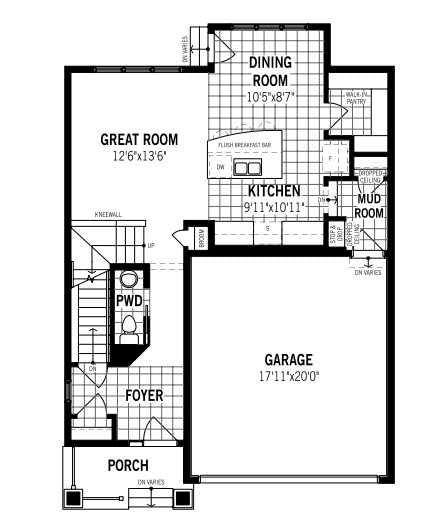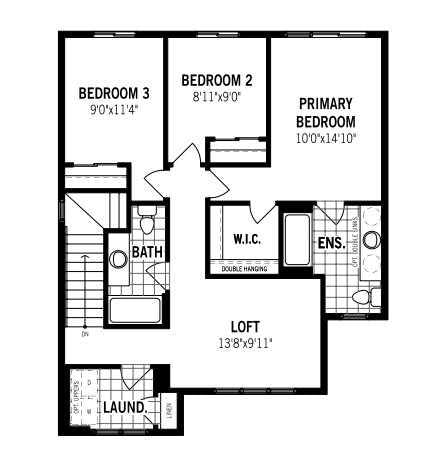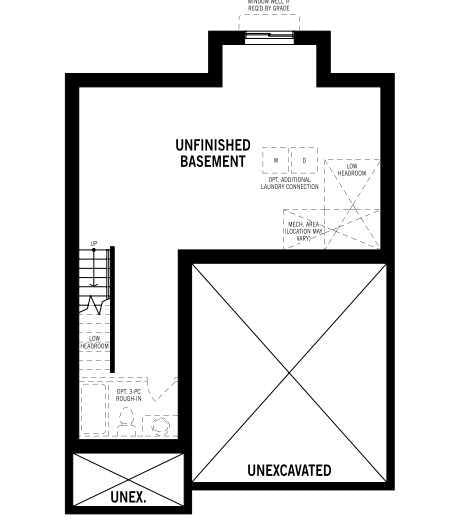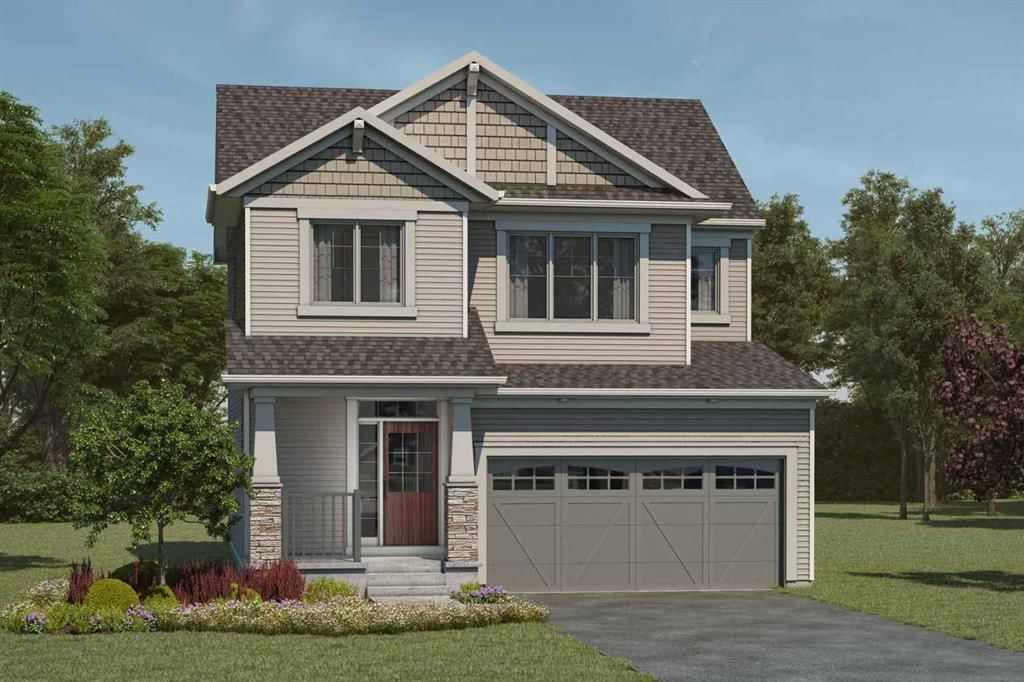34 Carringford Way Northwest, Calgary, AB T3P2G7
Beds
3
Baths
2.5
Sqft
1674
Community
Carrington
This home sold for $***,*** in September 2024
Transaction History



Key Details
Date Listed
August 2024
Date Sold
September 2024
Days on Market
41
List Price
$***,***
Sale Price
$***,***
Sold / List Ratio
**%
Property Overview
Home Type
Detached
Building Type
House
Lot Size
3049 Sqft
Community
Carrington
Beds
3
Heating
Data Unavailable
Full Baths
2
Cooling
Data Unavailable
Half Baths
1
Parking Space(s)
5
Year Built
2025
Price / Sqft
$421
Land Use
R-G
Style
Two Storey
Sold Property Trends in Carrington
Description
Collapse
Interior Details
Expand
Flooring
Carpet, Vinyl Plank
Heating
See Home Description
Basement details
Unfinished
Basement features
Full
Appliances included
Dishwasher, Electric Stove, Garage Control(s), Range Hood, Refrigerator
Exterior Details
Expand
Exterior
Vinyl Siding, Wood Siding
Number of finished levels
2
Construction type
Wood Frame
Roof type
Asphalt Shingles
Foundation type
Concrete
More Information
Expand
Property
Community features
Park, Playground, Schools Nearby, Shopping Nearby, Sidewalks, Street Lights
Multi-unit property?
Data Unavailable
HOA fee includes
See Home Description
Parking
Parking space included
Yes
Total parking
5
Parking features
No Garage
This REALTOR.ca listing content is owned and licensed by REALTOR® members of The Canadian Real Estate Association.



