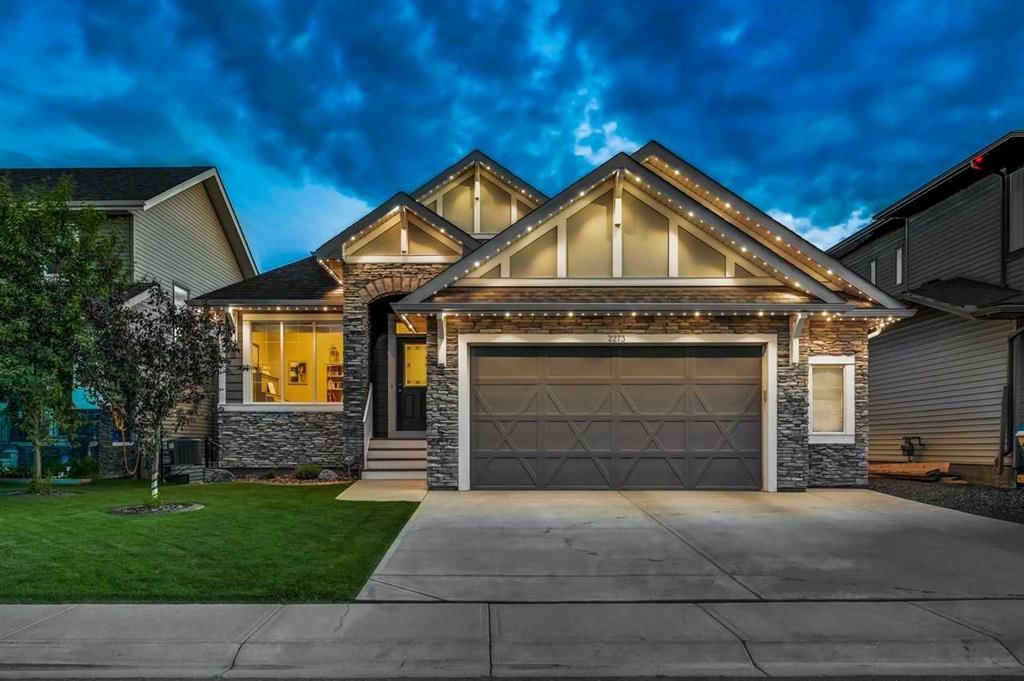2273 Bayside Road Southwest, Airdrie, AB T4B3W6
Beds
5
Baths
3
Sqft
1694
Community
Bayside
This home sold for $*,***,*** in June 2024
Transaction History
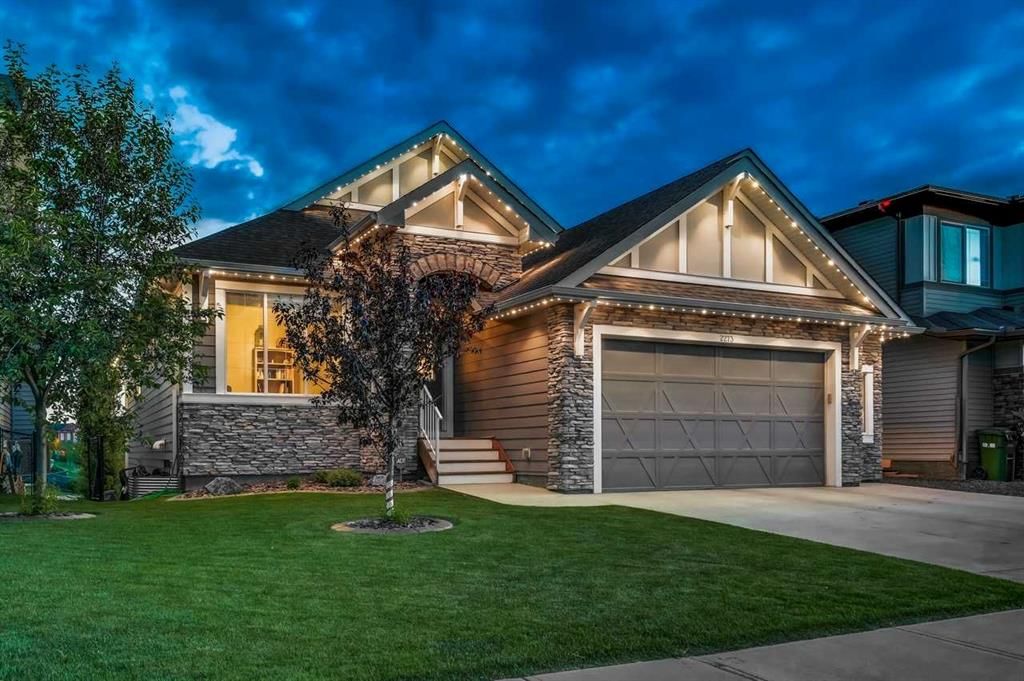
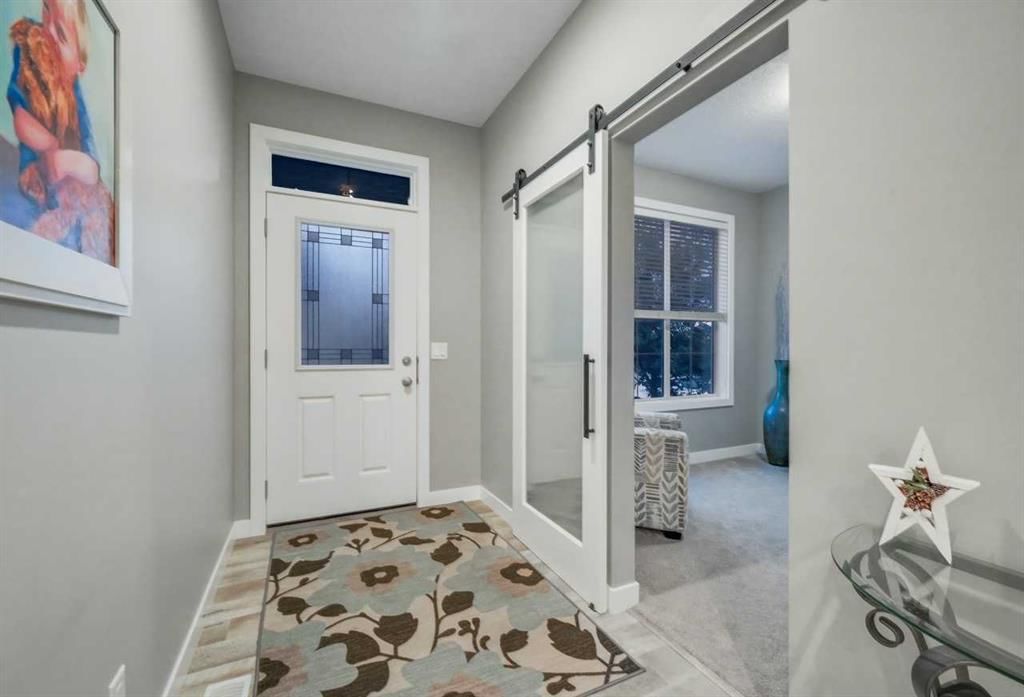
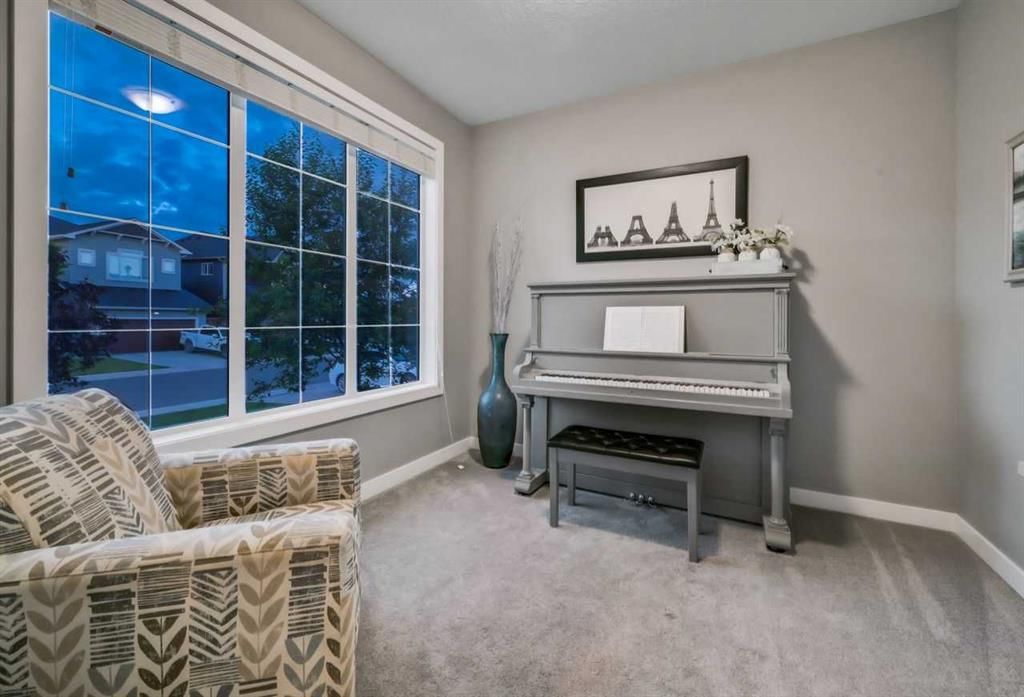
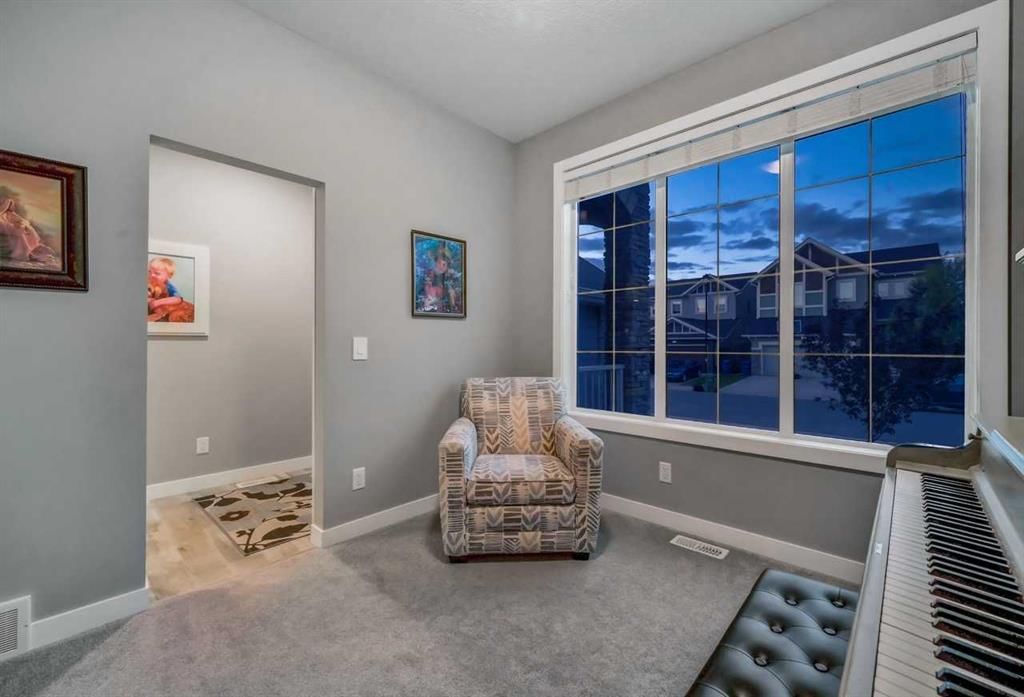
Key Details
Date Listed
June 2024
Date Sold
June 2024
Days on Market
5
List Price
$*,***,***
Sale Price
$*,***,***
Sold / List Ratio
**%
Property Overview
Home Type
Detached
Building Type
House
Lot Size
6970 Sqft
Community
Bayside
Beds
5
Heating
Data Unavailable
Full Baths
3
Cooling
Air Conditioning (Central)
Parking Space(s)
4
Year Built
2016
Property Taxes
$5,405
Price / Sqft
$708
Land Use
R1
Style
Bungalow
Sold Property Trends in Bayside
Description
Collapse
Interior Details
Expand
Flooring
Carpet, Vinyl Plank
Heating
In Floor Heating System
Cooling
Air Conditioning (Central)
Number of fireplaces
2
Basement details
Finished
Basement features
Full
Appliances included
Dishwasher, Garage Control(s), Garburator, Gas Range, Microwave, Range Hood, Refrigerator, Window Coverings
Exterior Details
Expand
Exterior
Hardie Cement Fiber Board, Stone, Wood Siding
Number of finished levels
1
Construction type
Wood Frame
Roof type
Asphalt Shingles
Foundation type
Concrete
More Information
Expand
Property
Community features
Park, Playground, Schools Nearby, Shopping Nearby, Sidewalks
Multi-unit property?
Data Unavailable
HOA fee includes
See Home Description
Parking
Parking space included
Yes
Total parking
4
Parking features
No Garage
This REALTOR.ca listing content is owned and licensed by REALTOR® members of The Canadian Real Estate Association.
