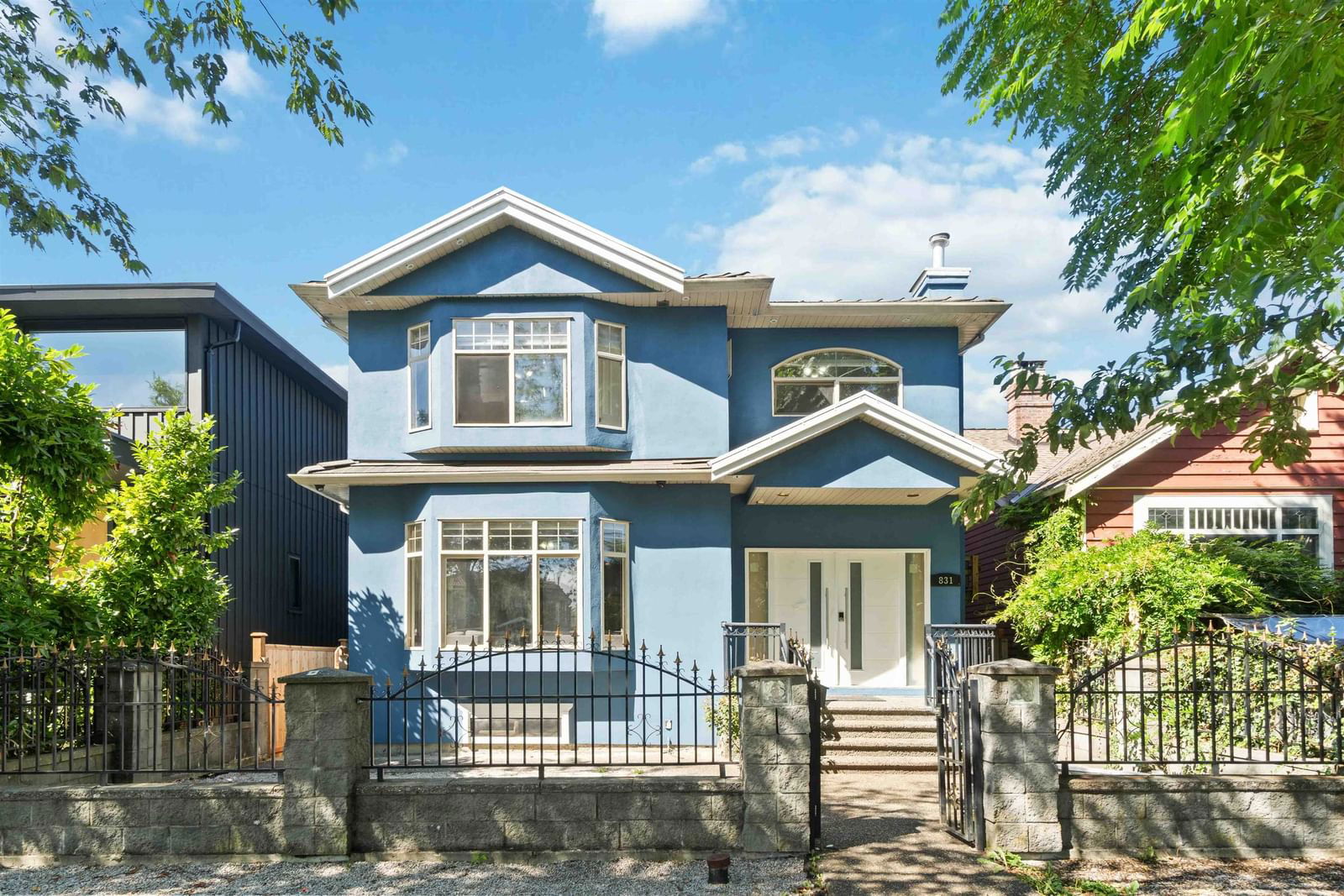831 26 Avenue, Vancouver, BC V5V2J1
Beds
9
Baths
7.5
Sqft
3665
Community
Fraser
This home sold for $*,***,*** in August 2024
Transaction History
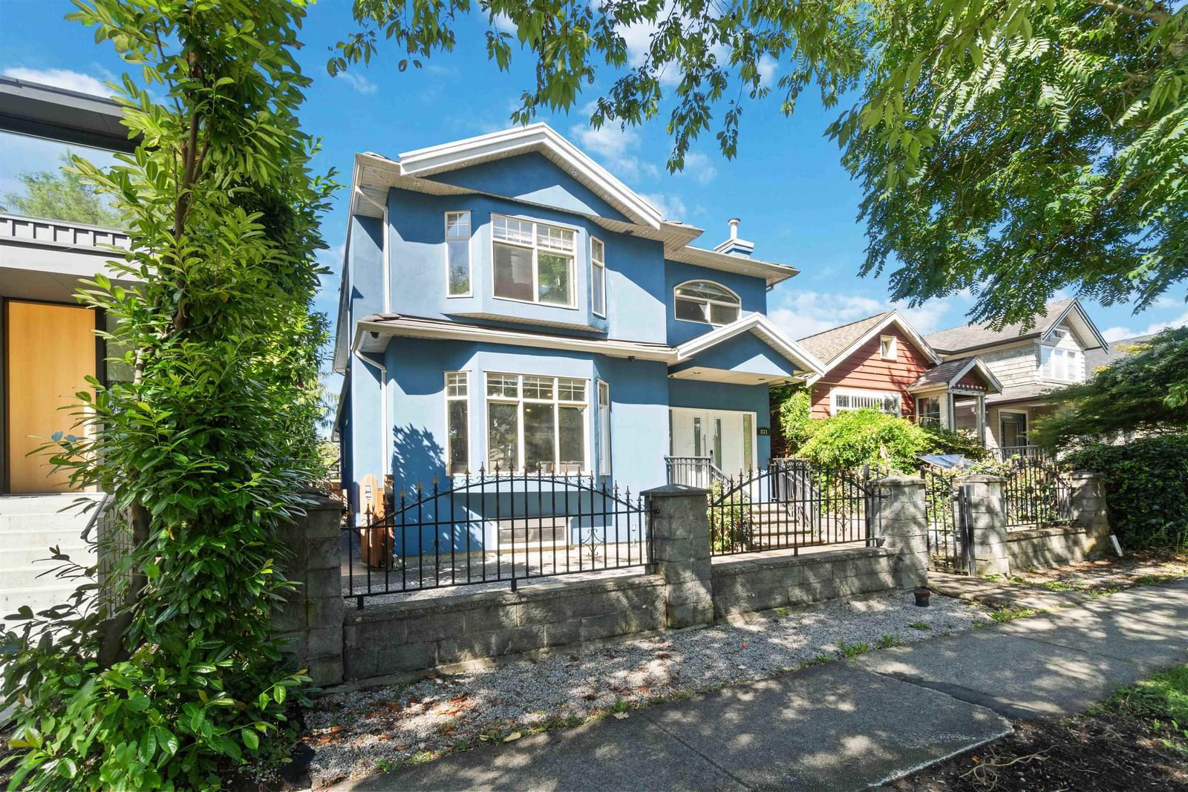
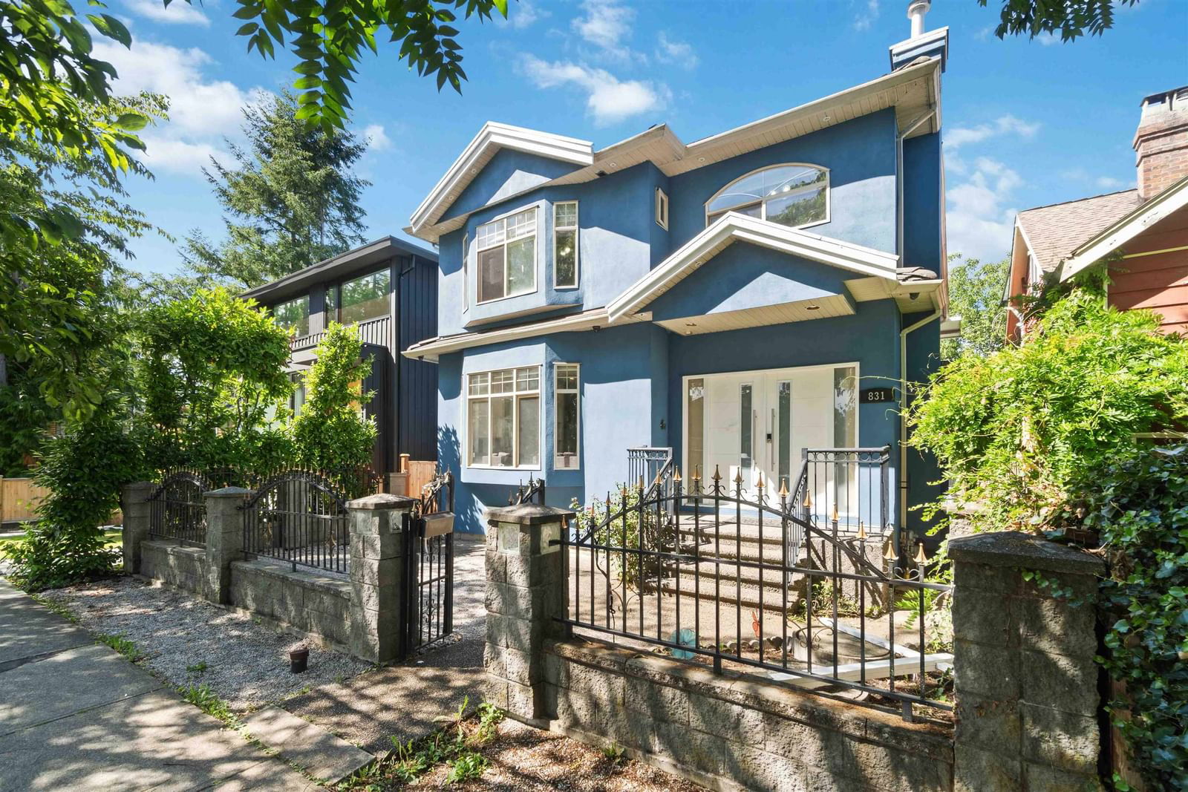
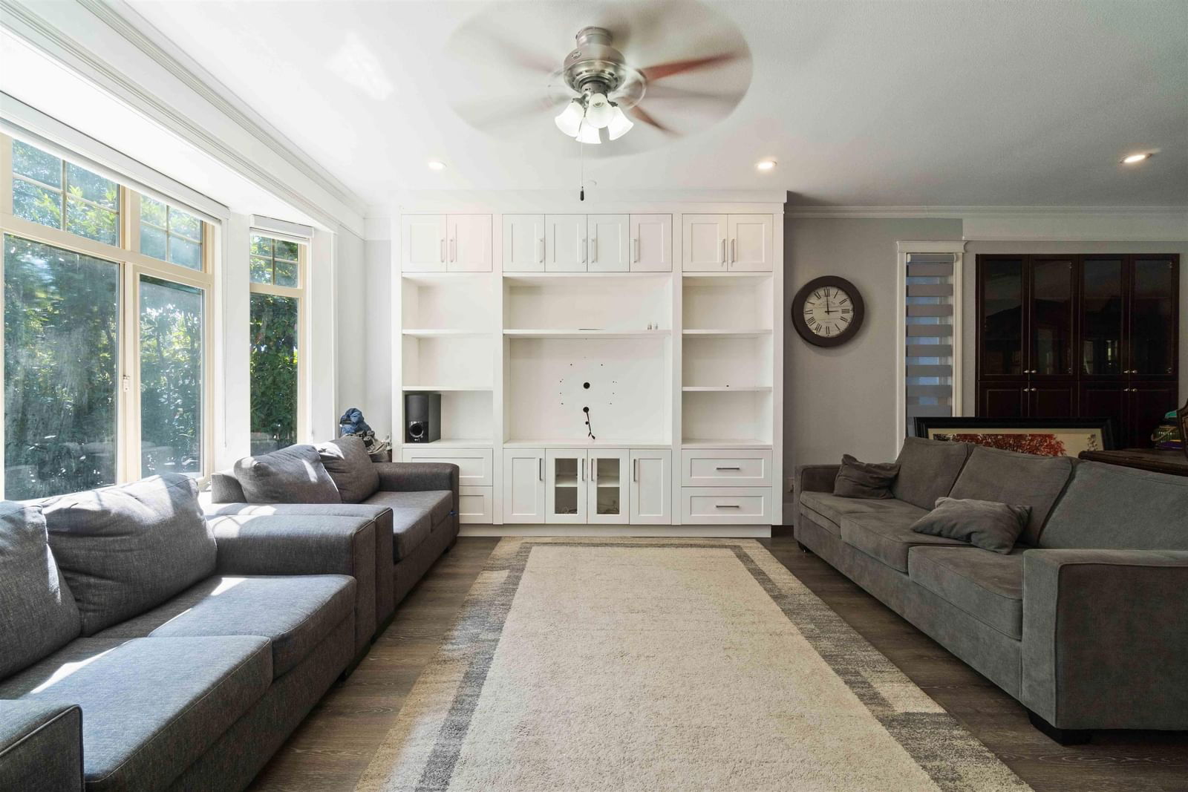
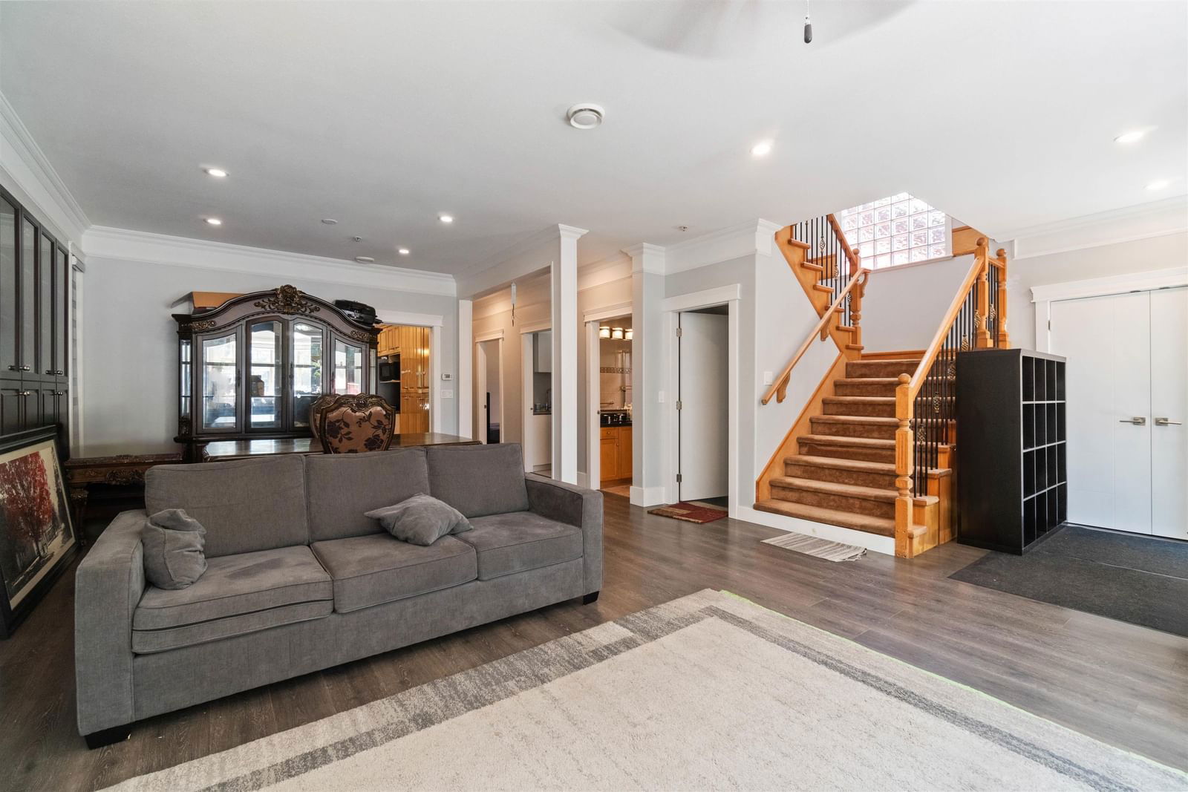
Key Details
Date Listed
July 2024
Date Sold
August 2024
Days on Market
30
List Price
$*,***,***
Sale Price
$*,***,***
Sold / List Ratio
**%
Property Overview
Home Type
Detached
Building Type
House
Lot Size
5663 Sqft
Community
Fraser
Beds
9
Heating
Natural Gas
Full Baths
7
Cooling
Data Unavailable
Half Baths
1
Parking Space(s)
1
Year Built
2003
Property Taxes
$11,051
Price / Sqft
$717
Land Use
R1-1
Style
Three Storey
Sold Property Trends in Fraser
Description
Collapse
Interior Details
Expand
Flooring
Laminate Flooring, Carpet
Heating
See Home Description
Basement details
Finished
Basement features
Full
Appliances included
Microwave
Exterior Details
Expand
Exterior
Stucco
Exterior features
Frame - Wood
Construction type
See Home Description
Roof type
Asphalt Shingles
Foundation type
Concrete
More Information
Expand
Property
Community features
None
Multi-unit property?
Data Unavailable
HOA fee includes
See Home Description
Parking
Parking space included
Yes
Total parking
1
Parking features
No Garage
This REALTOR.ca listing content is owned and licensed by REALTOR® members of The Canadian Real Estate Association.
