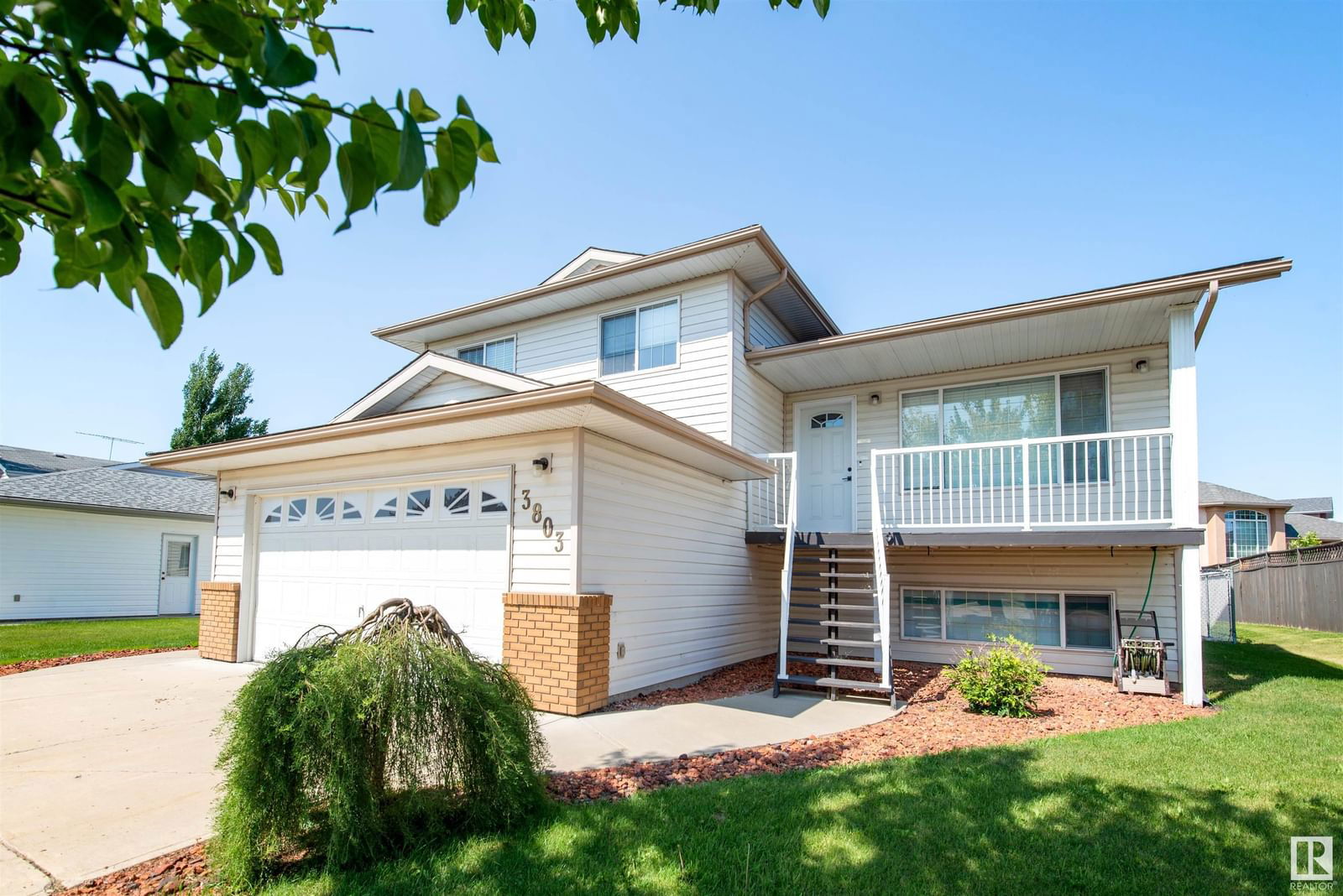3803 40 Avenue, Bonnyville Town, AB T9N1V3
Beds
3
Baths
2.5
Sqft
1733
This home sold for $***,*** in August 2024
Transaction History
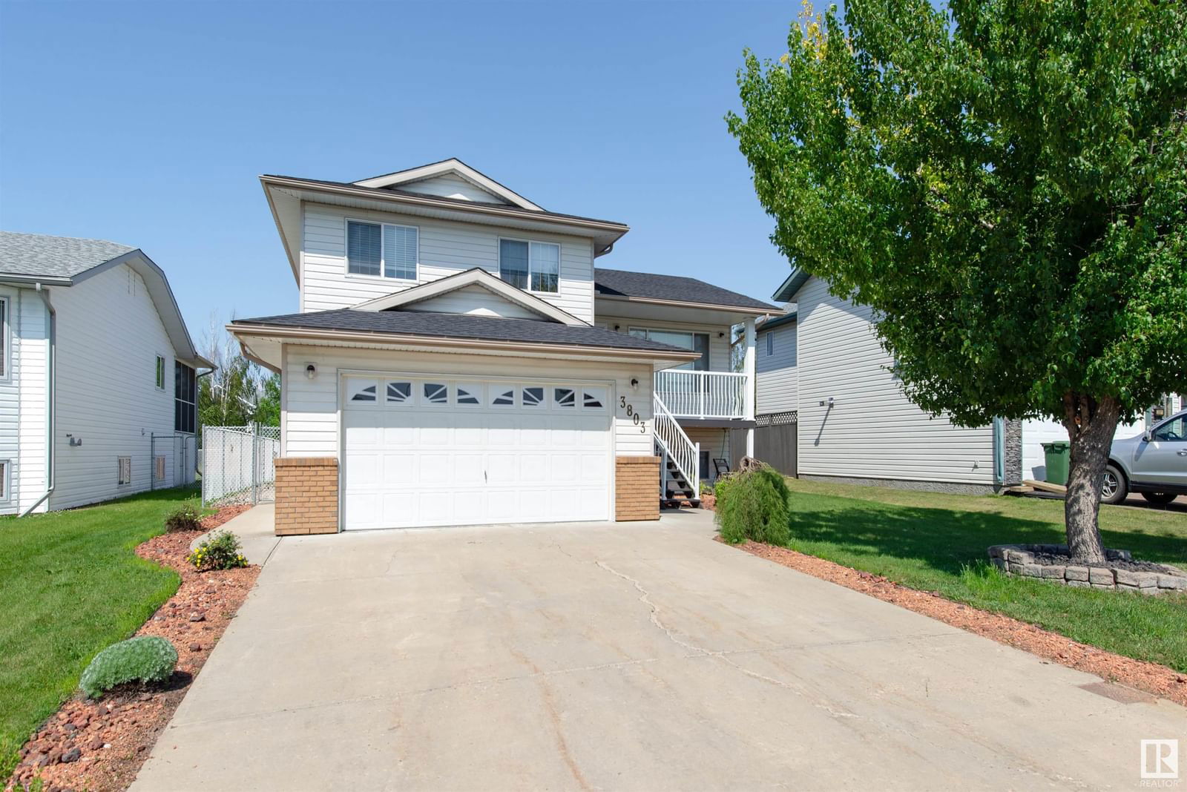
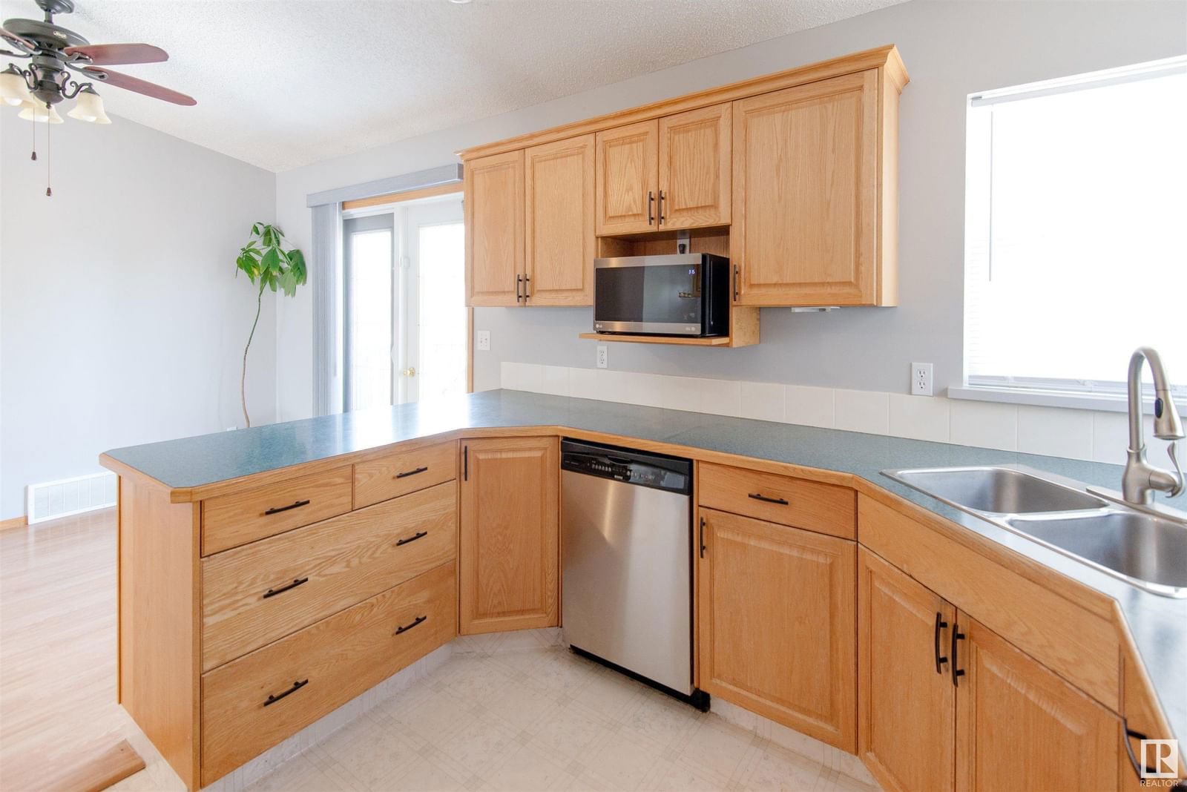
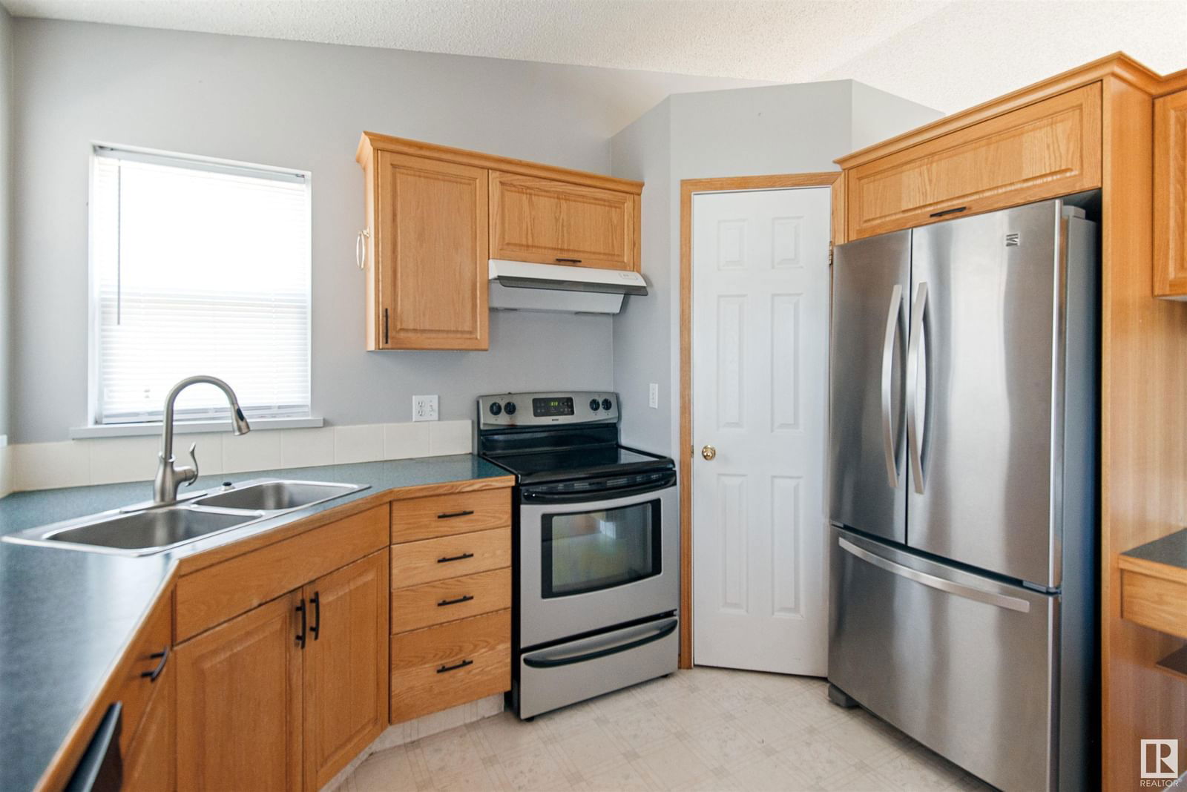
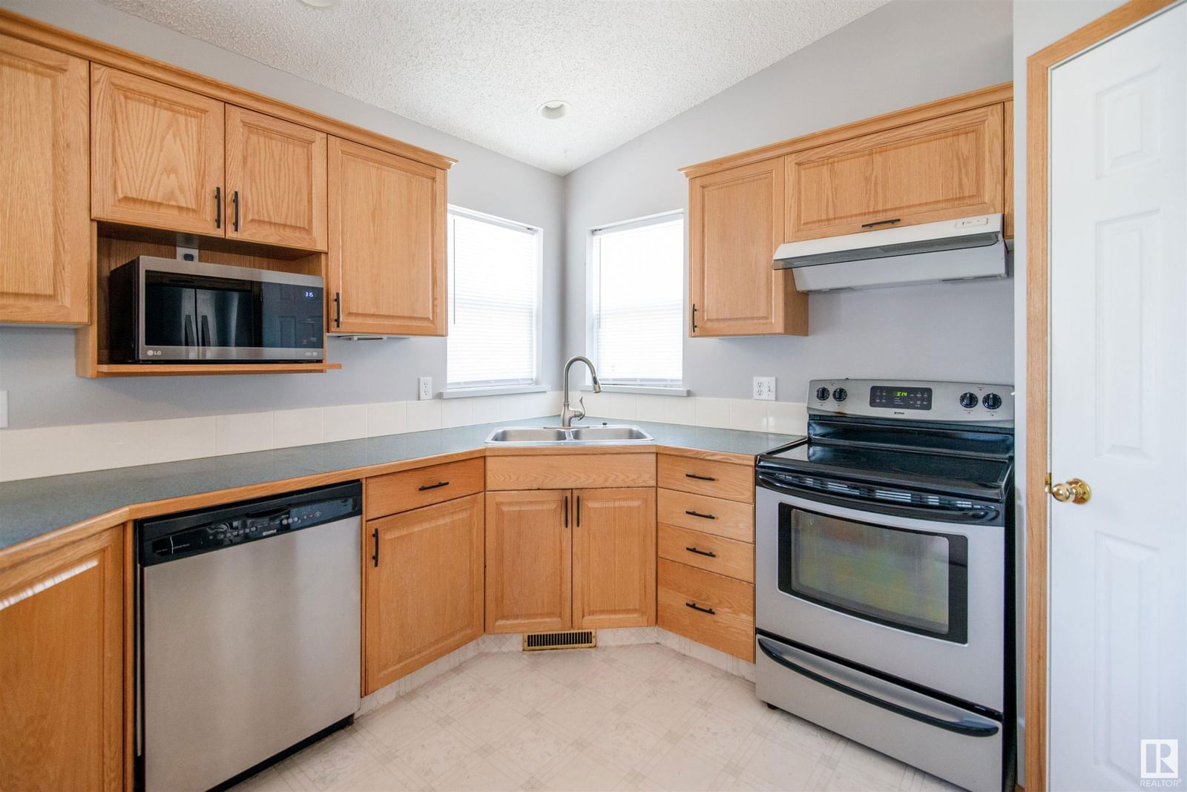
Key Details
Date Listed
July 2024
Date Sold
August 2024
Days on Market
35
List Price
$***,***
Sale Price
$***,***
Sold / List Ratio
**%
Property Overview
Home Type
Detached
Building Type
House
Community
None
Beds
3
Heating
Data Unavailable
Full Baths
2
Cooling
Data Unavailable
Half Baths
1
Year Built
1997
Property Taxes
$3,278
Price / Sqft
$185
Style
Four Level Split
Sold Property Trends in Bonnyville Town
Description
Collapse
Interior Details
Expand
Heating
See Home Description
Basement features
See Home Description
Appliances included
Dryer, Refrigerator, Dishwasher, Window Coverings
Exterior Details
Expand
Number of finished levels
4
Construction type
Wood Frame
Roof type
See Home Description
More Information
Expand
Property
Community features
Playground, Schools Nearby
Multi-unit property?
Data Unavailable
HOA fee includes
See Home Description
Parking
Parking space included
Yes
Parking features
Double Garage Attached
Utilities
Water supply
See Home Description
This REALTOR.ca listing content is owned and licensed by REALTOR® members of The Canadian Real Estate Association.
