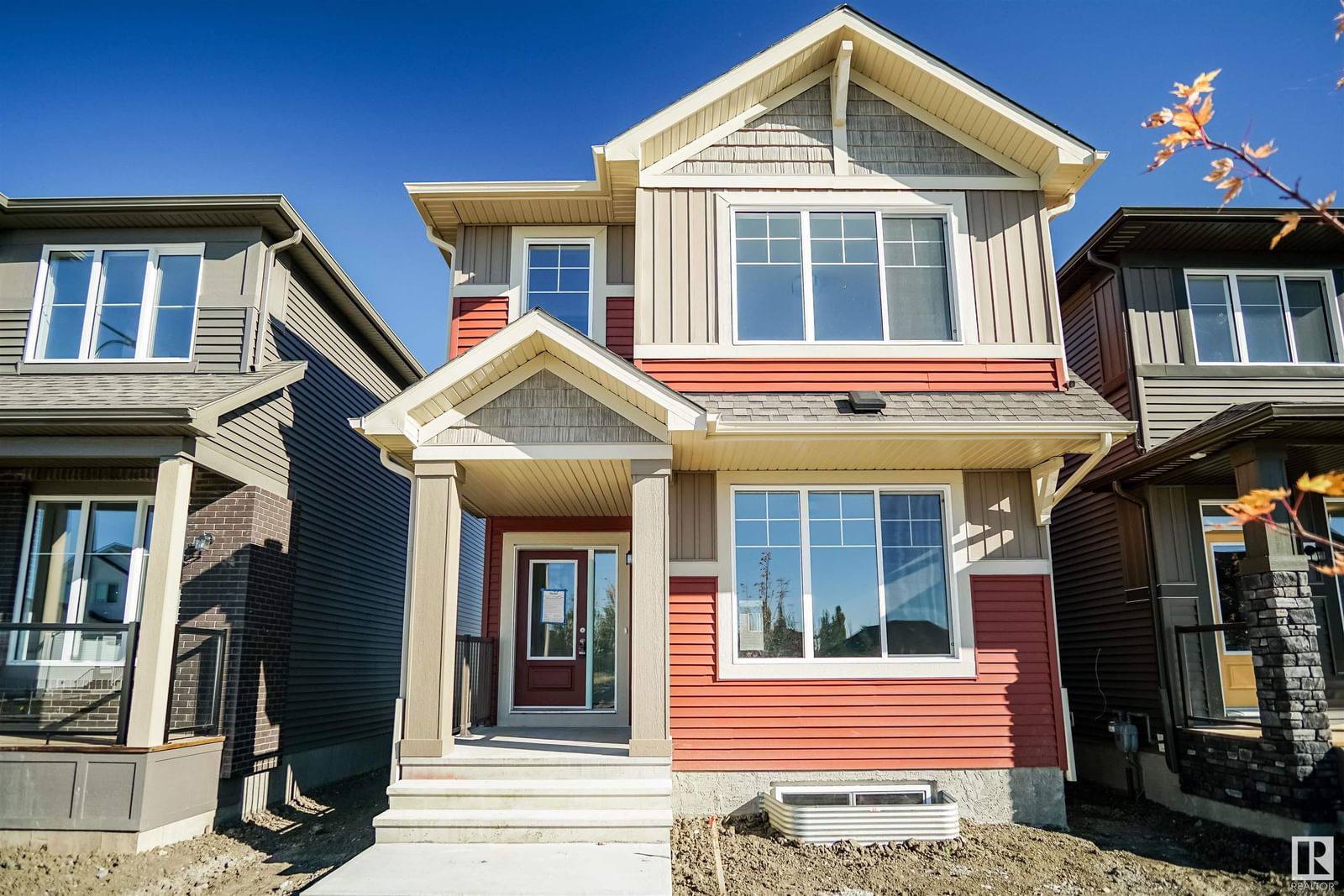13 Ficus Way, Fort Saskatchewan, AB T8L0N3
Beds
3
Baths
2.5
Sqft
1646
This home sold for $***,*** in September 2024
Transaction History
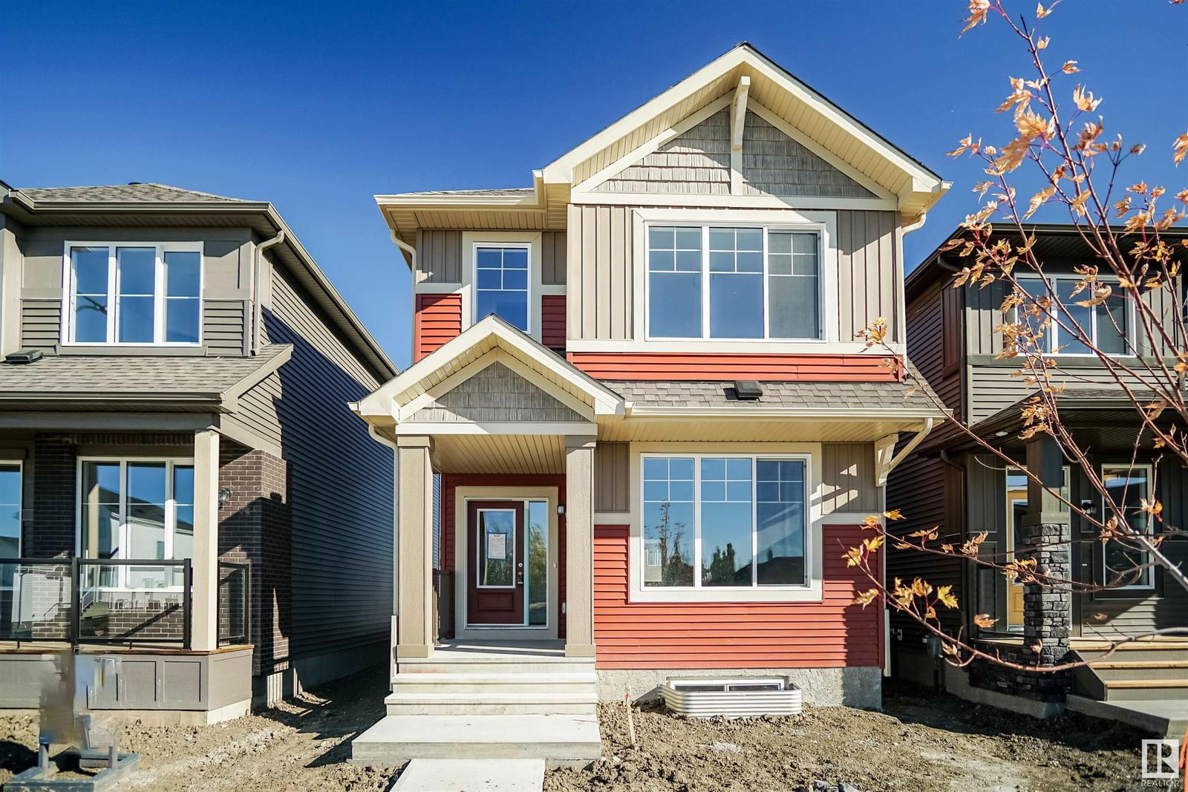
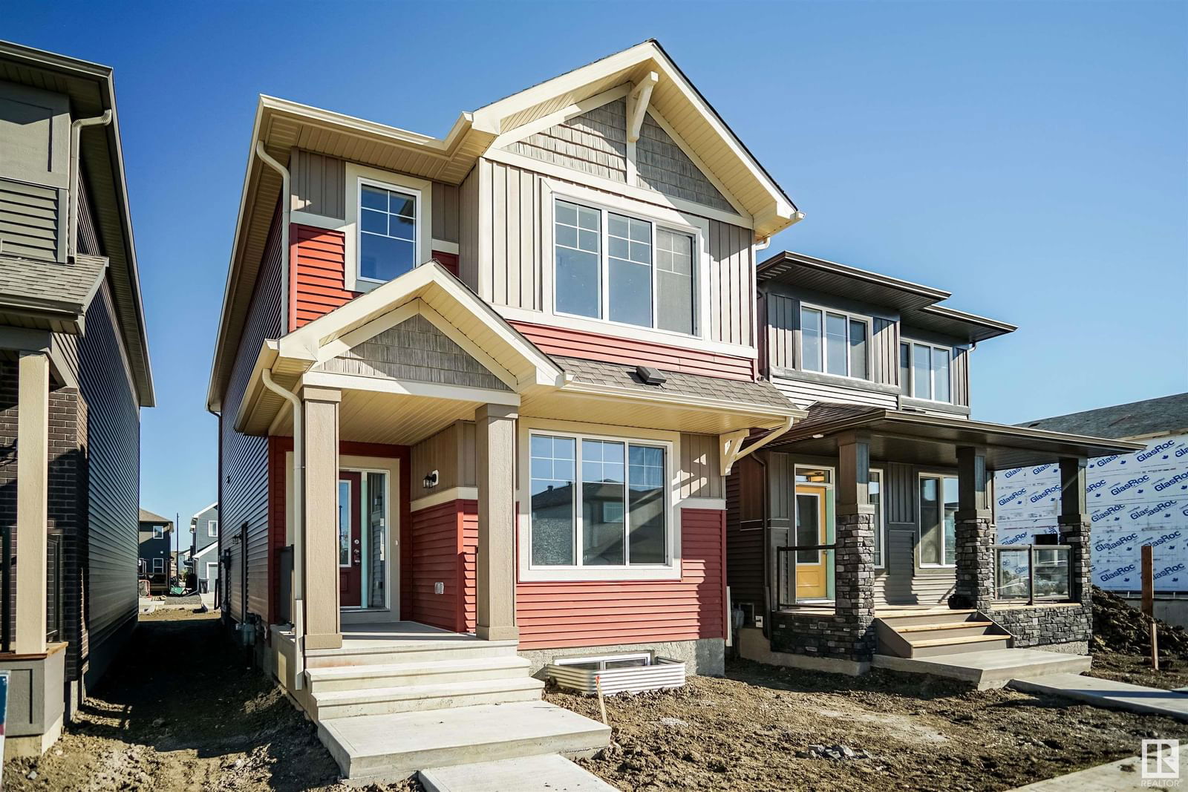
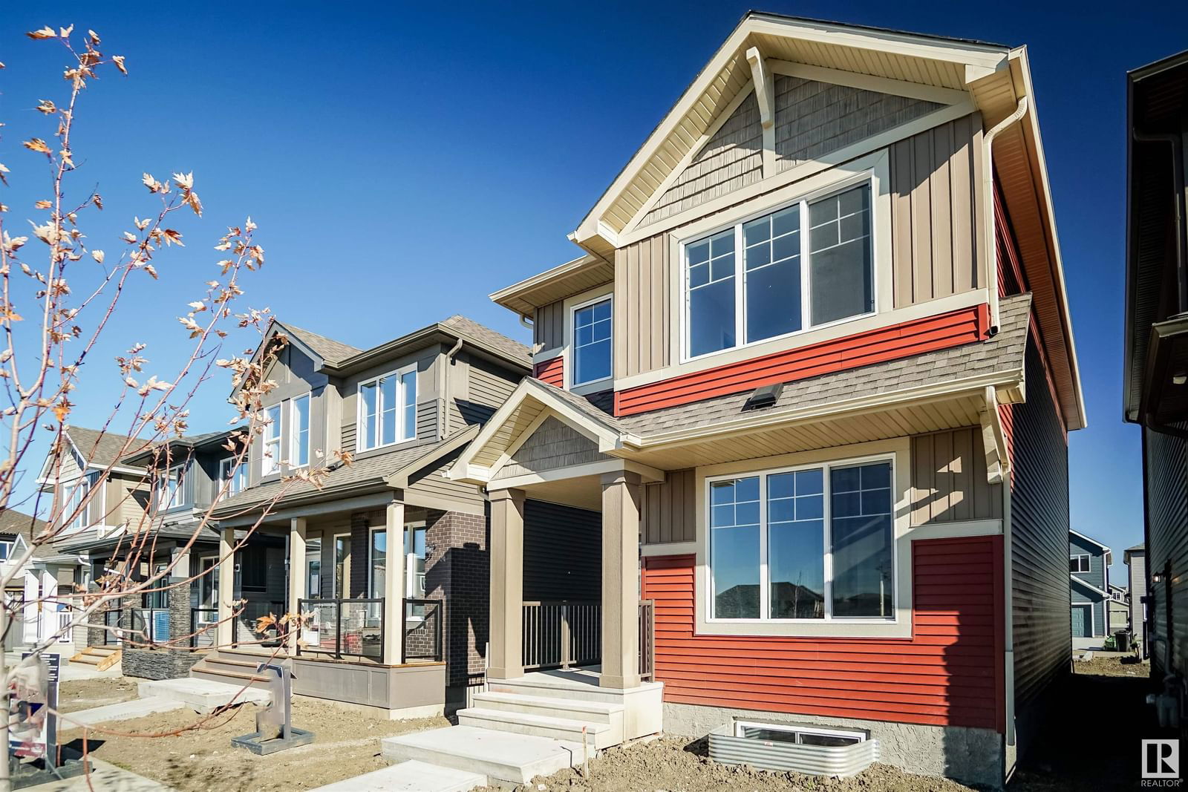
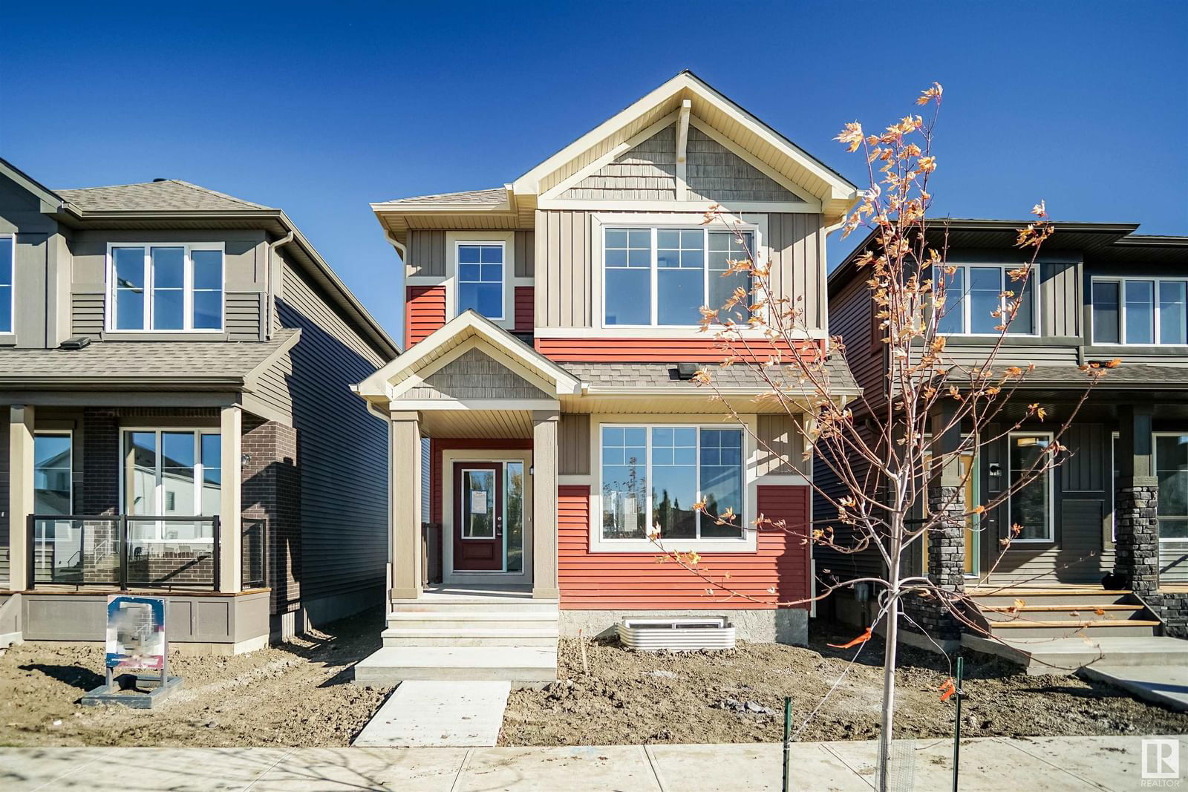
Key Details
Date Listed
June 2024
Date Sold
September 2024
Days on Market
97
List Price
$***,***
Sale Price
$***,***
Sold / List Ratio
**%
Property Overview
Home Type
Detached
Building Type
House
Community
None
Beds
3
Heating
Data Unavailable
Full Baths
2
Cooling
Data Unavailable
Half Baths
1
Year Built
2024
Property Taxes
$1,850
Price / Sqft
$274
Style
Two Storey
Sold Property Trends in Fort Saskatchewan
Description
Collapse
Interior Details
Expand
Heating
See Home Description
Basement features
See Home Description
Exterior Details
Expand
Number of finished levels
2
Construction type
Wood Frame
Roof type
See Home Description
More Information
Expand
Property
Community features
Airport/Runway, Golf, Park, Playground, Pool
Multi-unit property?
Data Unavailable
HOA fee includes
See Home Description
Parking
Parking space included
Yes
Utilities
Water supply
See Home Description
This REALTOR.ca listing content is owned and licensed by REALTOR® members of The Canadian Real Estate Association.
