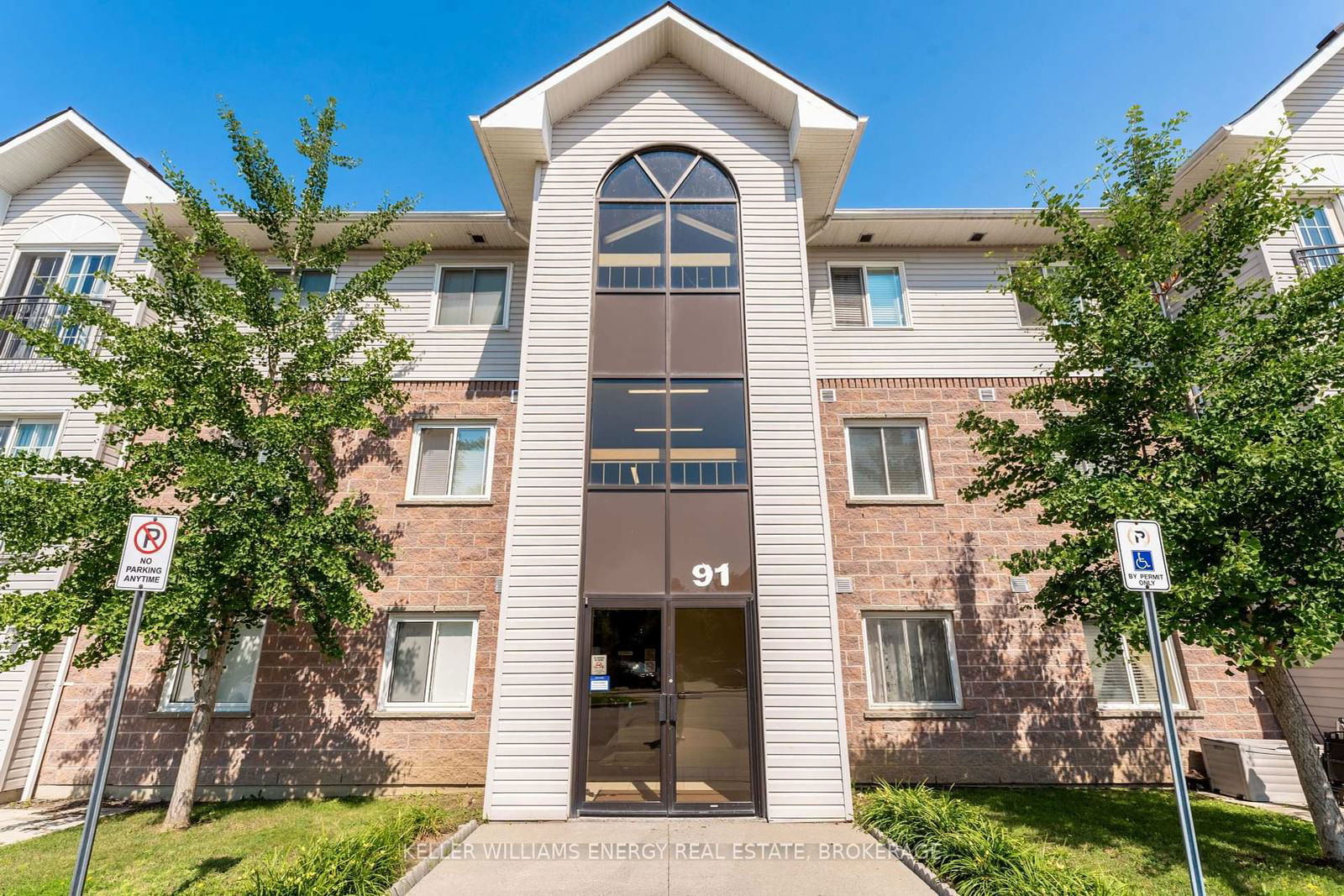#203 91 Aspen Springs Drive, Clarington, ON L1C5J9
Beds
1
Baths
1
Sqft
600
Community
Bowmanville
Last sold for $***,*** in January 2025
Transaction History
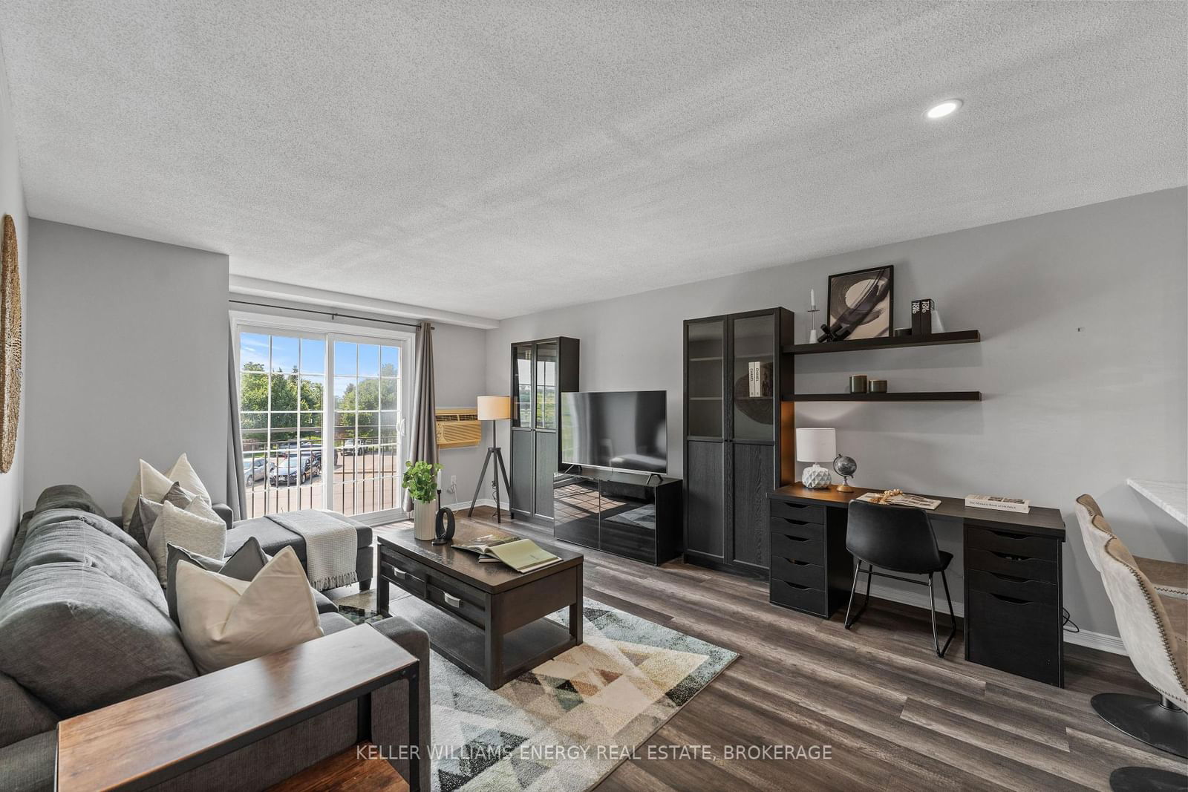
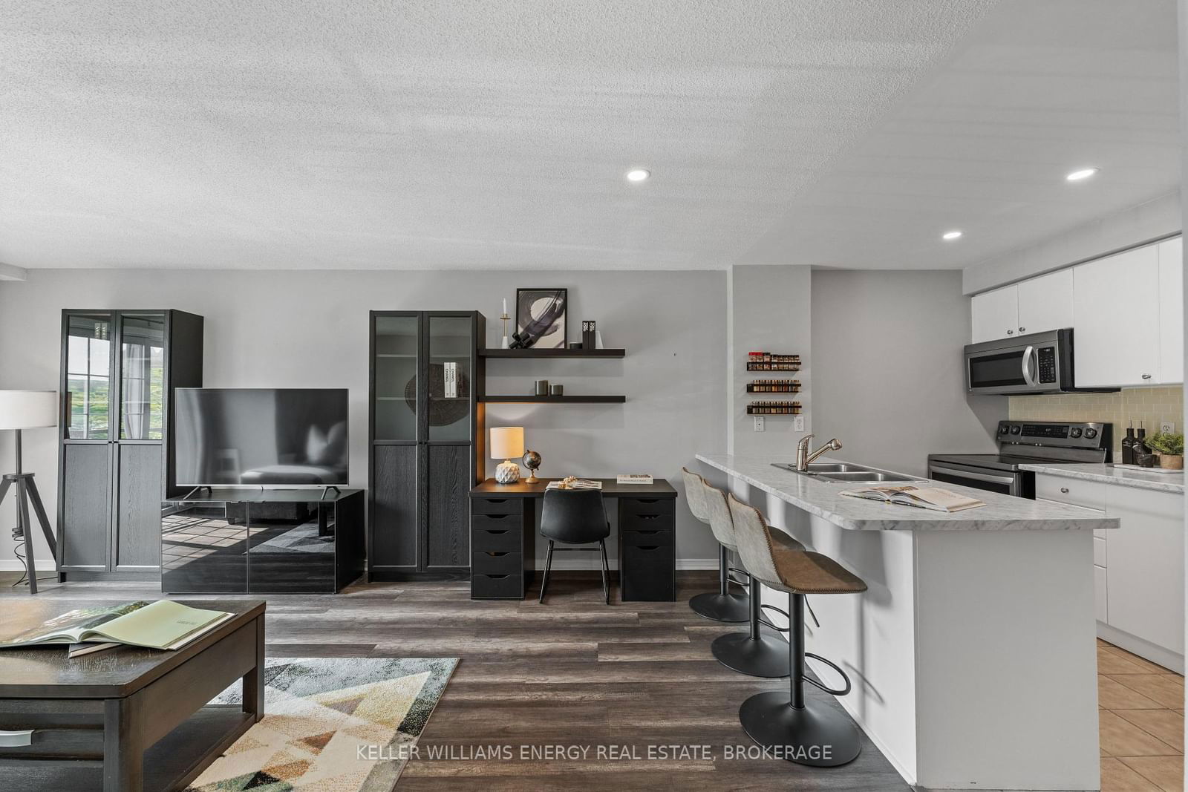
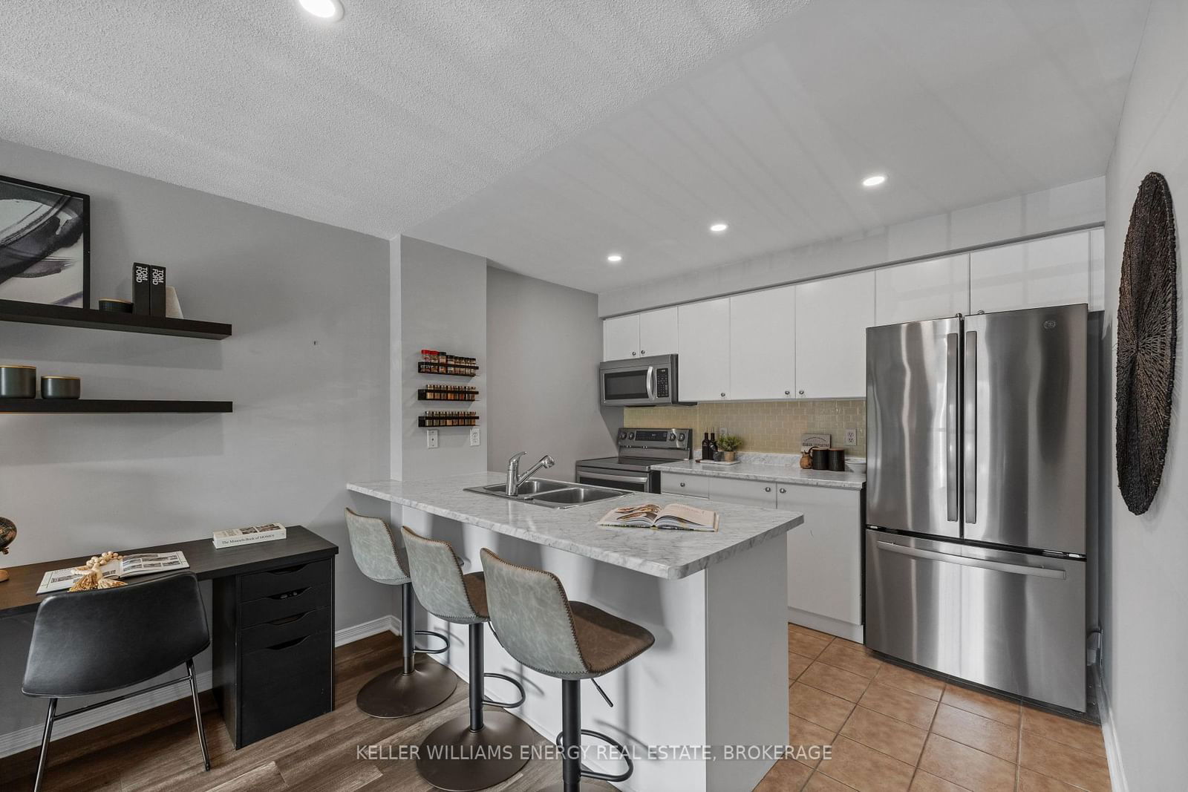
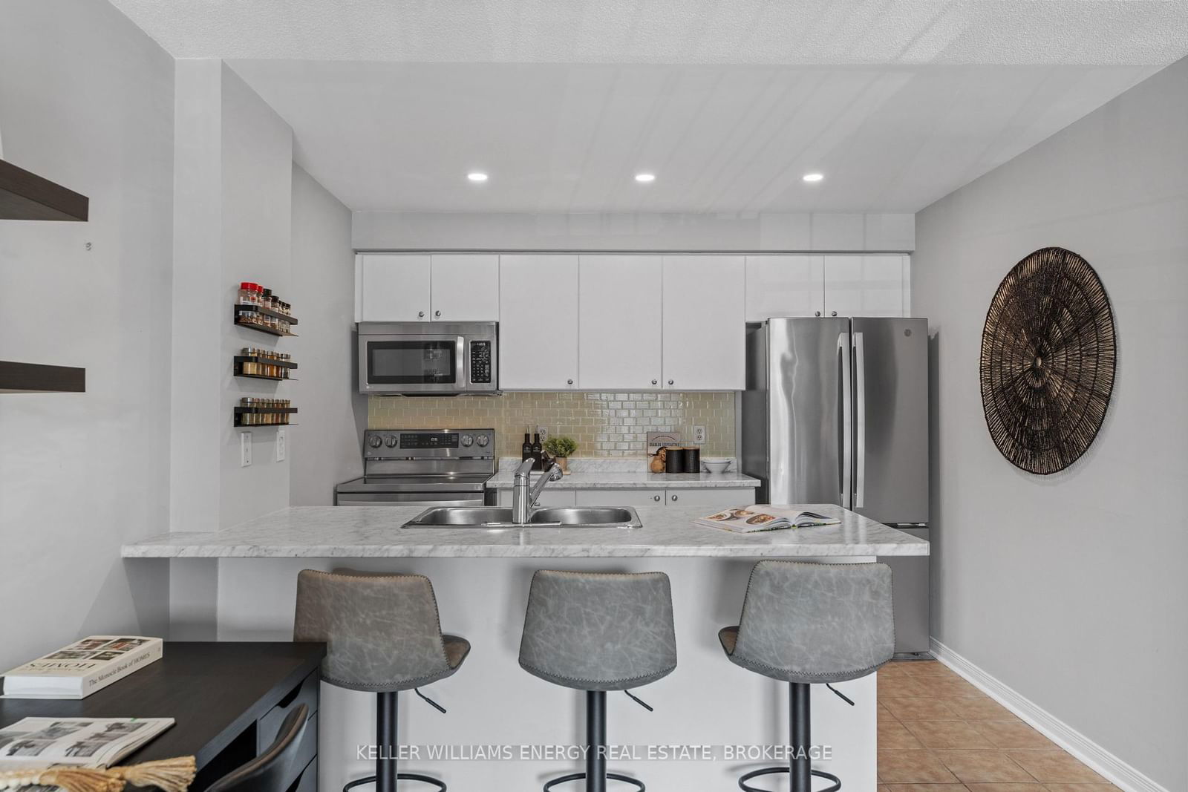
Key Details
Date Listed
September 2024
Date Sold
January 2025
Days on Market
123
List Price
$***,***
Sale Price
$***,***
Sold / List Ratio
**%
Property Overview
Home Type
Apartment
Building Type
Low Rise Apartment
Community
Bowmanville
Beds
1
Heating
Data Unavailable
Full Baths
1
Cooling
Air Conditioning (Wall Unit(s))
Parking Space(s)
1
Property Taxes
$2,079
Price / Sqft
$675
Sold Property Trends in Bowmanville
Description
Collapse
Interior Details
Expand
Flooring
See Home Description
Heating
Baseboard
Cooling
Air Conditioning (Wall Unit(s))
Basement details
None
Basement features
None
Exterior Details
Expand
Exterior
Brick
Construction type
See Home Description
Roof type
Other
Foundation type
See Home Description
More Information
Expand
Property
Community features
None
Multi-unit property?
Data Unavailable
HOA fee includes
See Home Description
Strata Details
Strata type
Unsure
Strata fee
$394 / month
Strata fee includes
See Home Description
Animal Policy
No pets
Parking
Parking space included
Yes
Total parking
1
Parking features
No Garage
This REALTOR.ca listing content is owned and licensed by REALTOR® members of The Canadian Real Estate Association.
