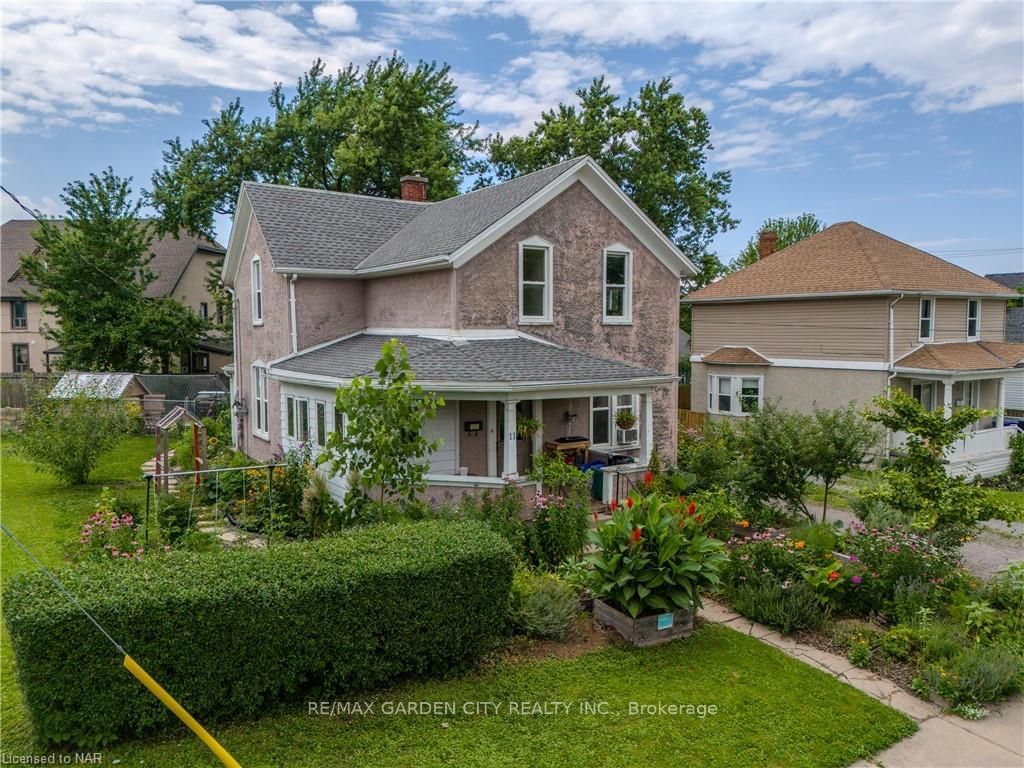11 Bessey Street, St Catharines, ON L2T1L3
Beds
6
Baths
2
This home sold for $***,*** in September 2024
Transaction History
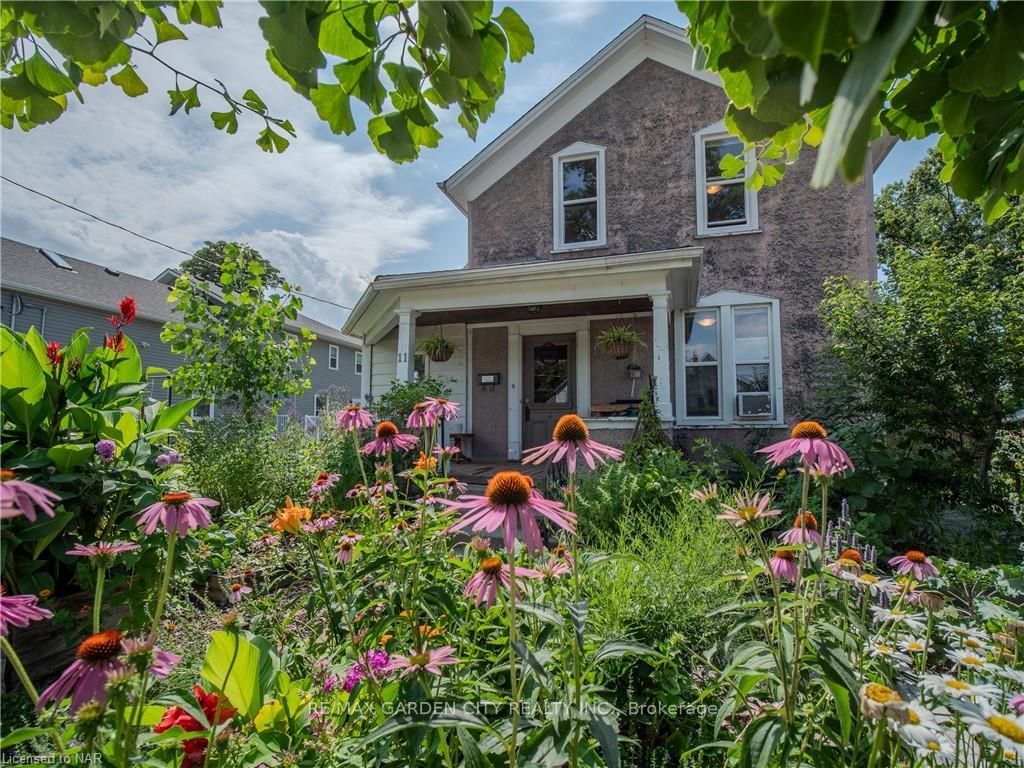
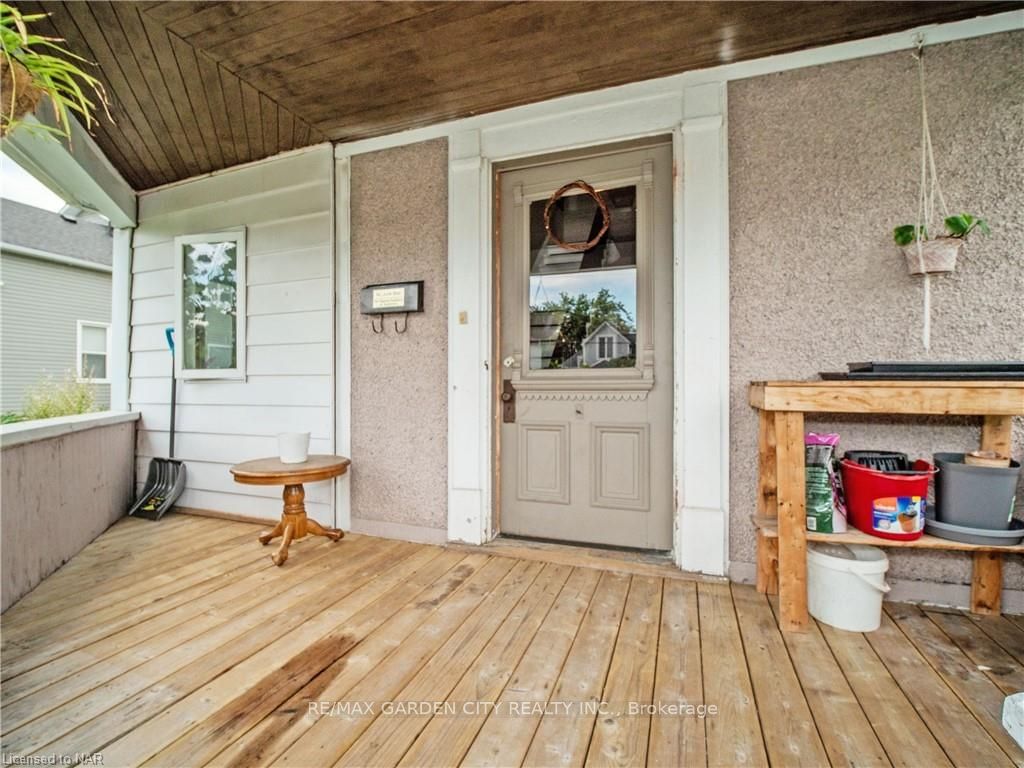
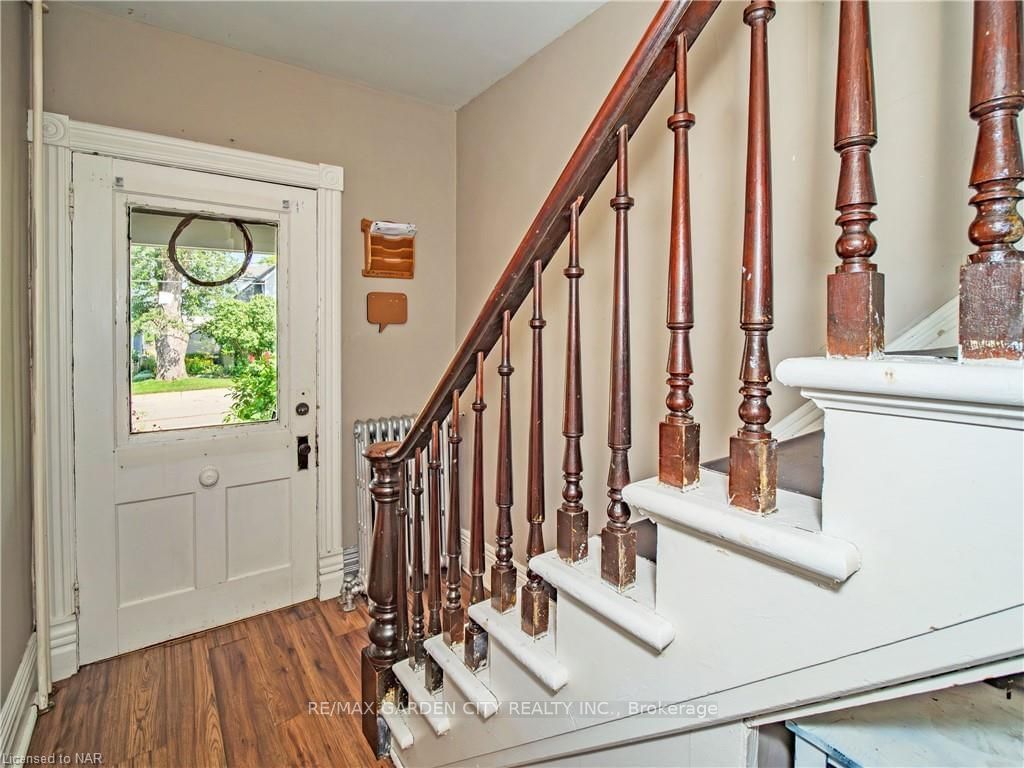
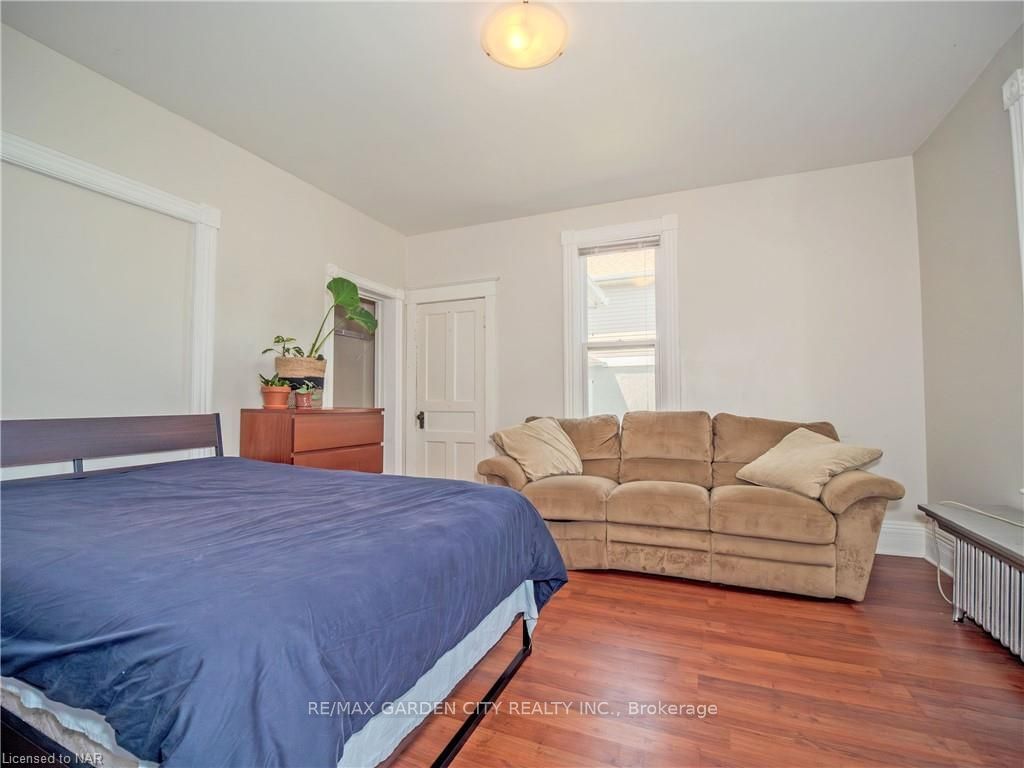
Key Details
Date Listed
July 2024
Date Sold
September 2024
Days on Market
69
List Price
$***,***
Sale Price
$***,***
Sold / List Ratio
**%
Property Overview
Home Type
Detached
Building Type
House
Lot Size
6600 Sqft
Community
None
Beds
6
Heating
Data Unavailable
Full Baths
2
Cooling
Data Unavailable
Parking Space(s)
6
Property Taxes
$3,231
Style
Two Storey
Sold Property Trends in St Catharines
Description
Collapse
Interior Details
Expand
Flooring
See Home Description
Heating
Hot Water
Basement details
Unfinished
Basement features
None
Exterior Details
Expand
Exterior
Stone
Number of finished levels
2
Exterior features
Stucco/Plaster
Construction type
See Home Description
Roof type
Other
Foundation type
See Home Description
More Information
Expand
Property
Community features
None
Multi-unit property?
Data Unavailable
HOA fee includes
See Home Description
Parking
Parking space included
Yes
Total parking
6
Parking features
No Garage
This REALTOR.ca listing content is owned and licensed by REALTOR® members of The Canadian Real Estate Association.
