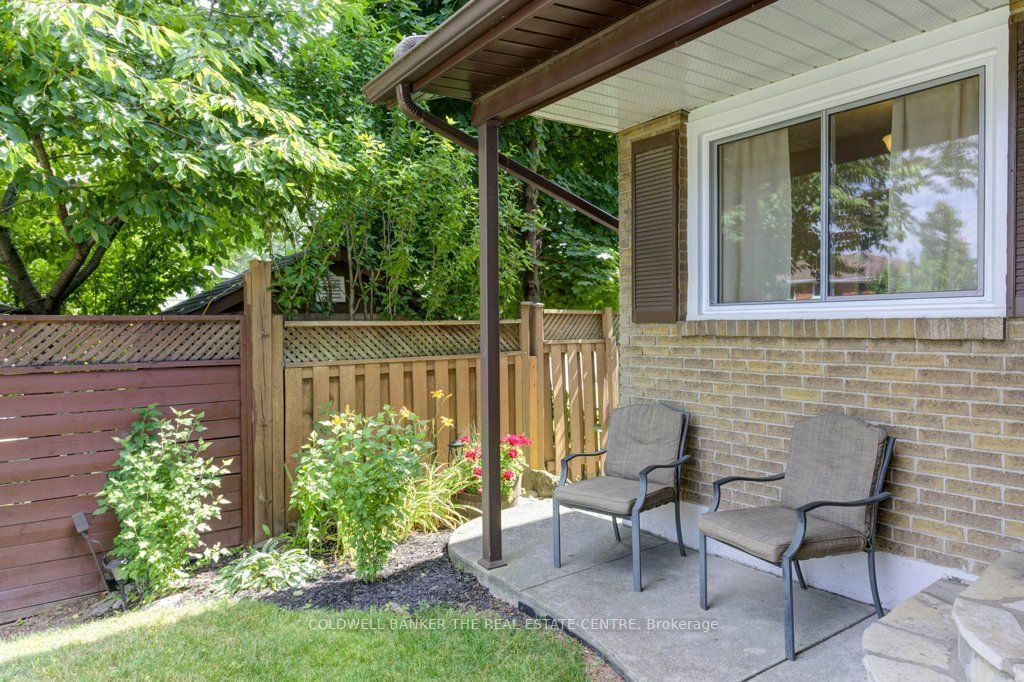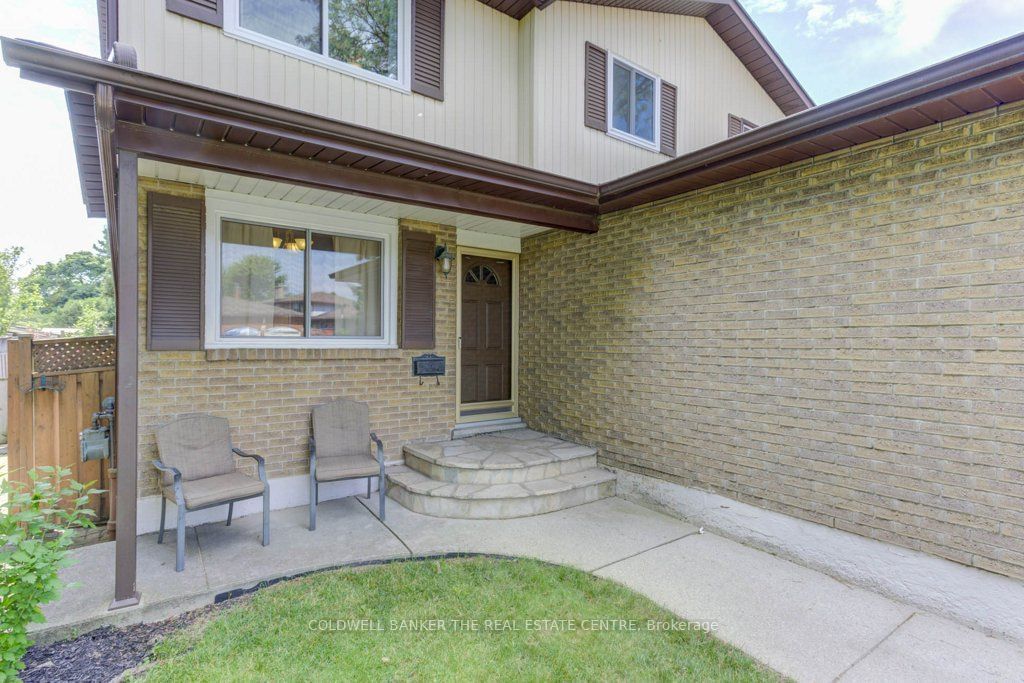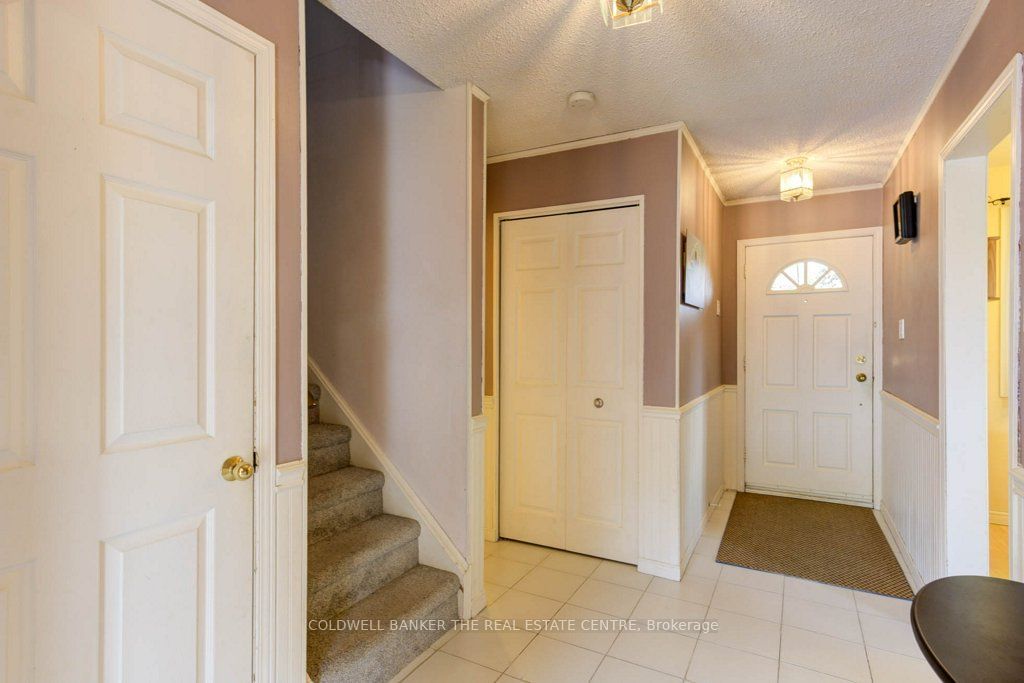9 Beston Drive, Hamilton, ON L8T4W5
Beds
3
Baths
3
Sqft
1100
Community
Lisgar
This home sold for $***,*** in September 2024
Transaction History




Key Details
Date Listed
July 2024
Date Sold
September 2024
Days on Market
72
List Price
$***,***
Sale Price
$***,***
Sold / List Ratio
**%
Property Overview
Home Type
Semi-Detached
Building Type
Duplex
Lot Size
3047 Sqft
Community
Lisgar
Beds
3
Heating
Data Unavailable
Full Baths
3
Cooling
Data Unavailable
Parking Space(s)
3
Year Built
1993
Property Taxes
$4,272
Price / Sqft
$605
Style
Two Storey
Sold Property Trends in Lisgar
Description
Collapse
Interior Details
Expand
Flooring
See Home Description
Heating
See Home Description
Basement details
Finished
Basement features
None
Exterior Details
Expand
Exterior
See Home Description
Number of finished levels
2
Exterior features
Brick
Construction type
See Home Description
Roof type
Other
Foundation type
See Home Description
More Information
Expand
Property
Community features
None
Multi-unit property?
Data Unavailable
HOA fee includes
See Home Description
Parking
Parking space included
Yes
Total parking
3
Parking features
No Garage
This REALTOR.ca listing content is owned and licensed by REALTOR® members of The Canadian Real Estate Association.



