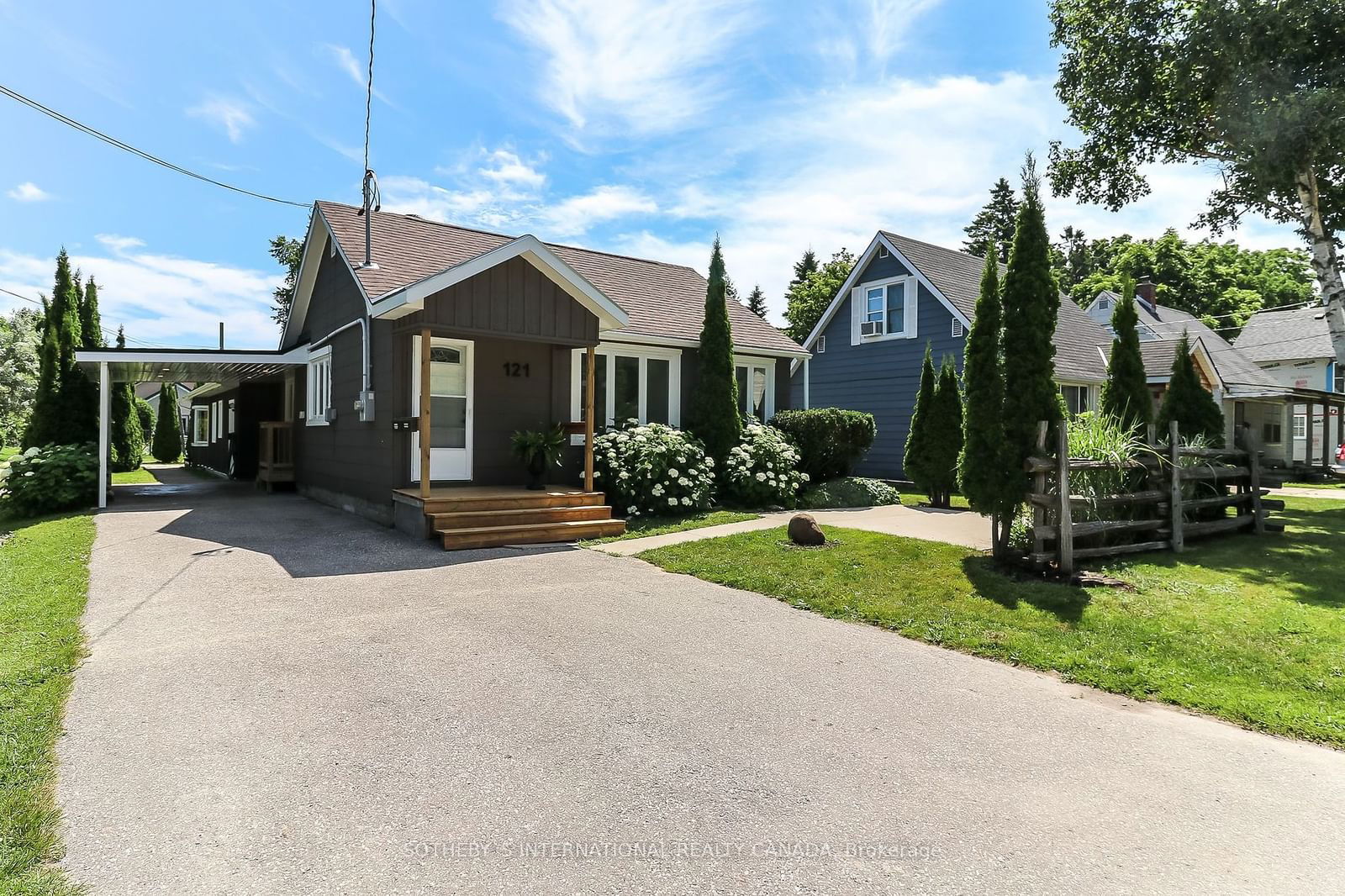121 Birch Street, Collingwood, ON L9Y2V4
Beds
4
Baths
4
Sqft
2000
Community
Collingwood
This home sold for $***,*** in January 2025
Transaction History
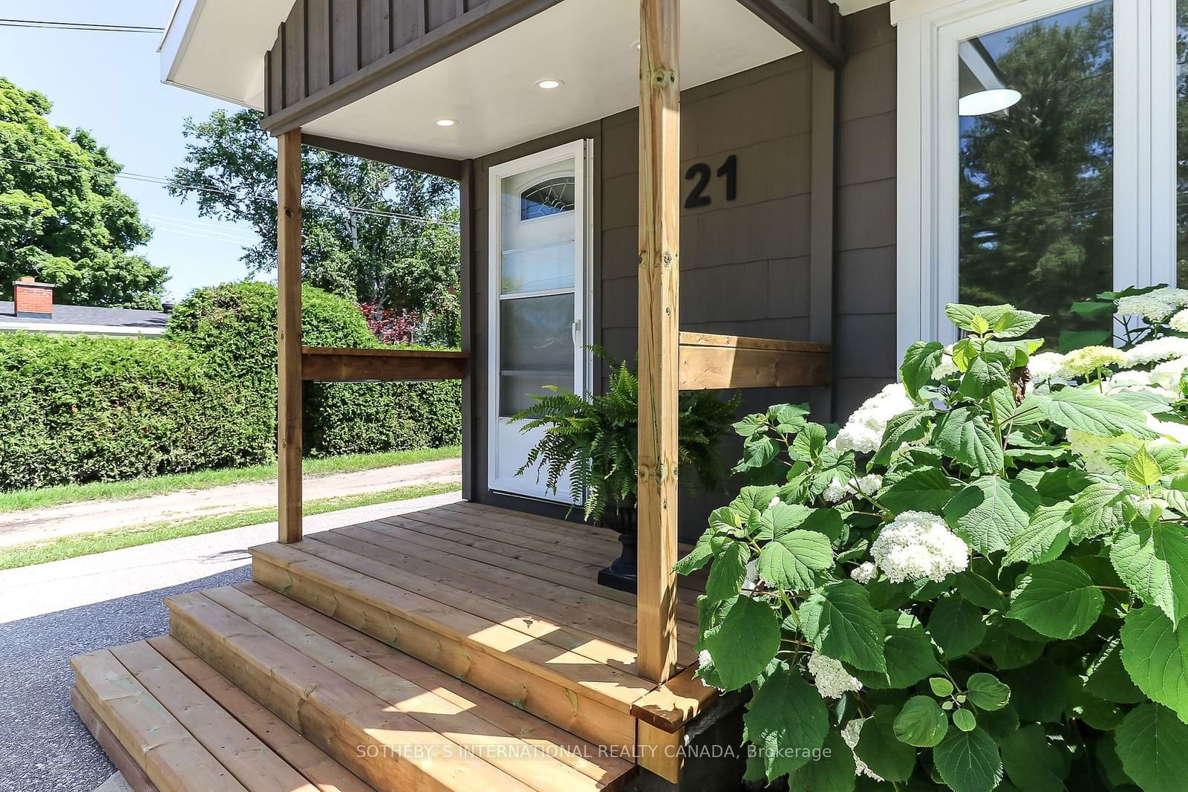
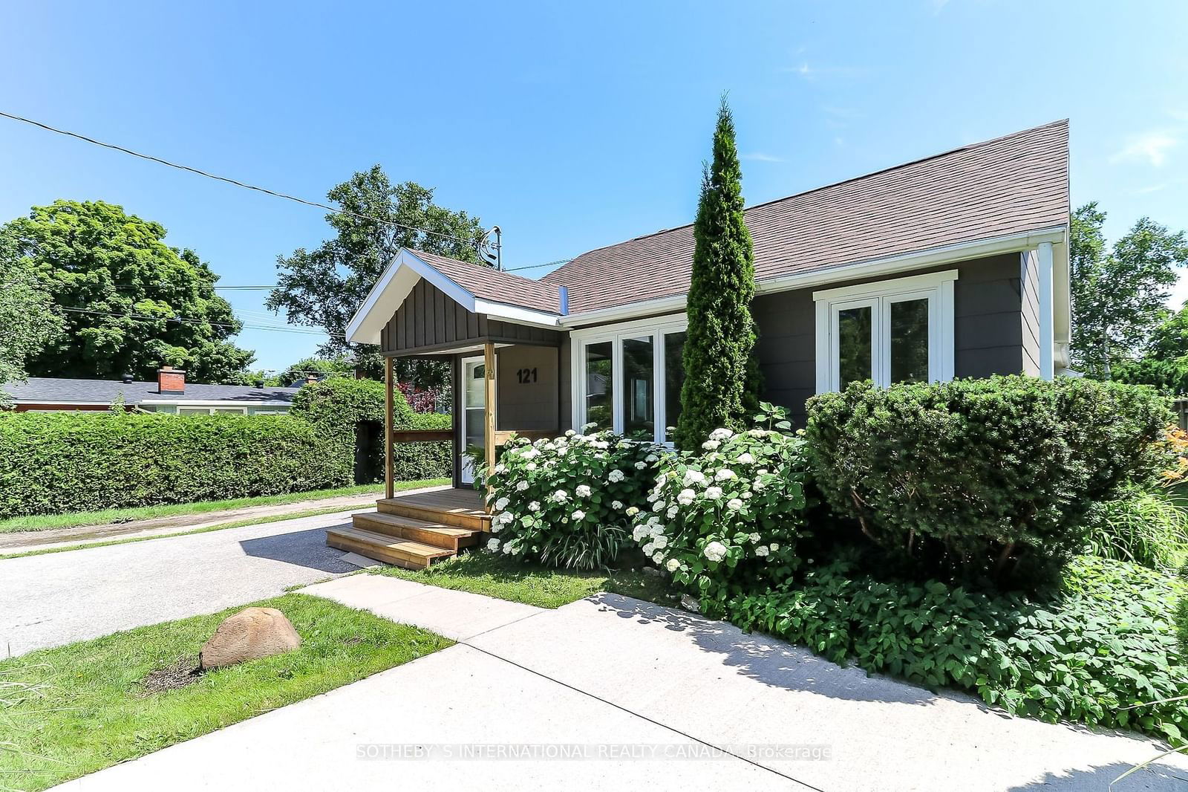
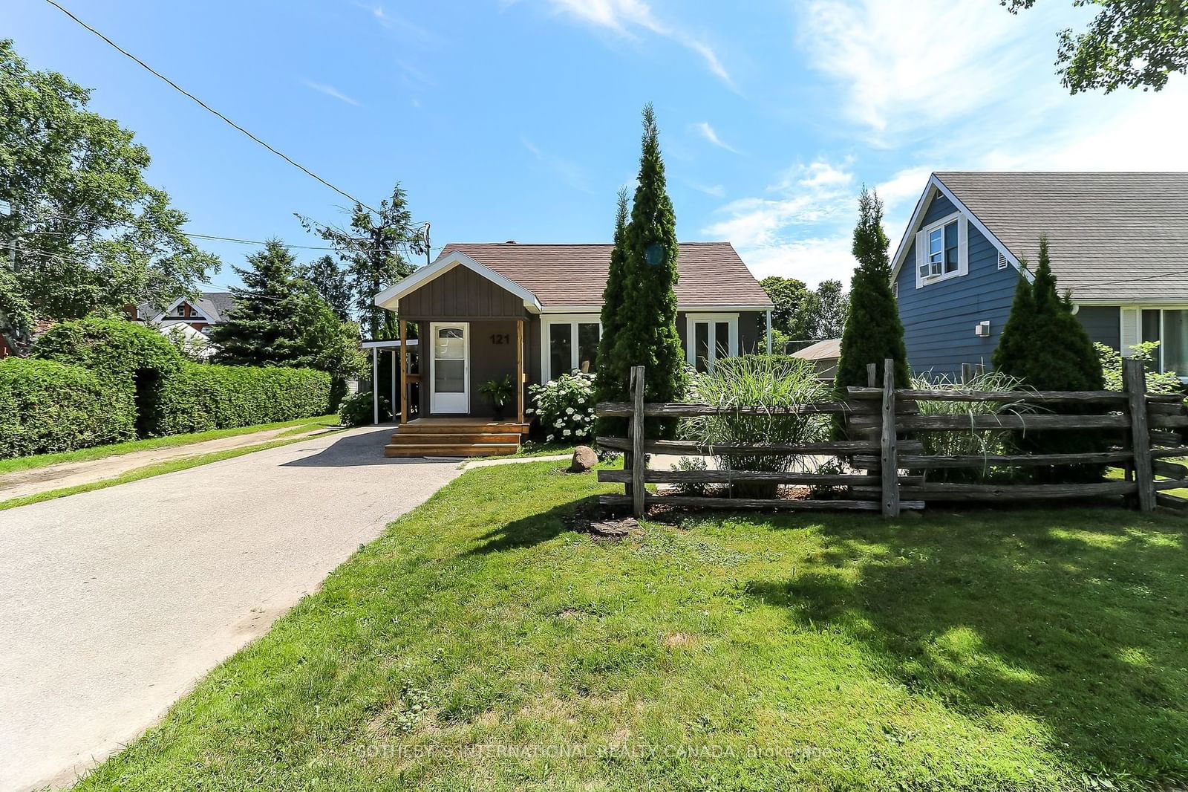
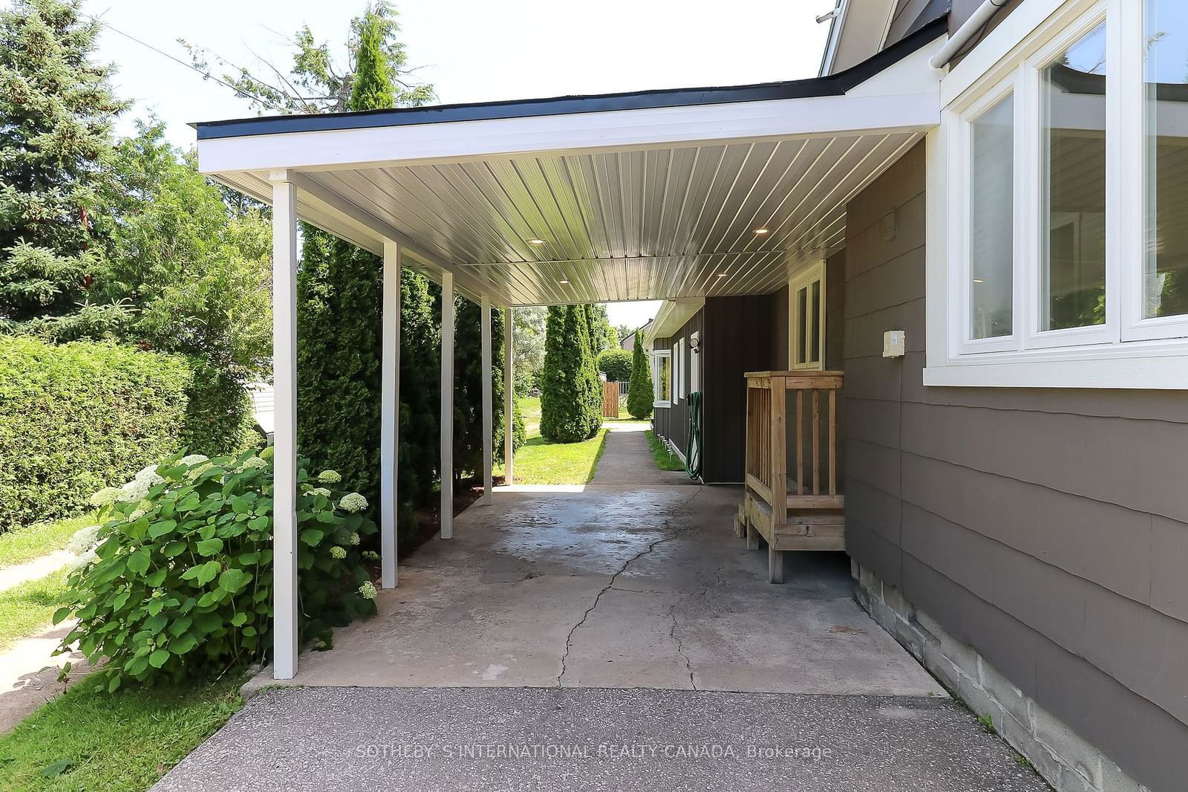
Key Details
Date Listed
July 2024
Date Sold
January 2025
Days on Market
193
List Price
$***,***
Sale Price
$***,***
Sold / List Ratio
**%
Property Overview
Home Type
Detached
Building Type
House
Lot Size
6659 Sqft
Community
Collingwood
Beds
4
Heating
Data Unavailable
Full Baths
4
Cooling
Data Unavailable
Parking Space(s)
4
Year Built
1973
Property Taxes
$4,327
Price / Sqft
$468
Style
Bungalow
Sold Property Trends in Collingwood
Description
Collapse
Interior Details
Expand
Flooring
See Home Description
Heating
See Home Description
Basement details
None
Basement features
Crawl Space
Exterior Details
Expand
Exterior
See Home Description
Number of finished levels
1
Exterior features
Wood
Construction type
See Home Description
Roof type
Other
Foundation type
See Home Description
More Information
Expand
Property
Community features
Golf
Multi-unit property?
Data Unavailable
HOA fee includes
See Home Description
Parking
Parking space included
Yes
Total parking
4
Parking features
No Garage
This REALTOR.ca listing content is owned and licensed by REALTOR® members of The Canadian Real Estate Association.
