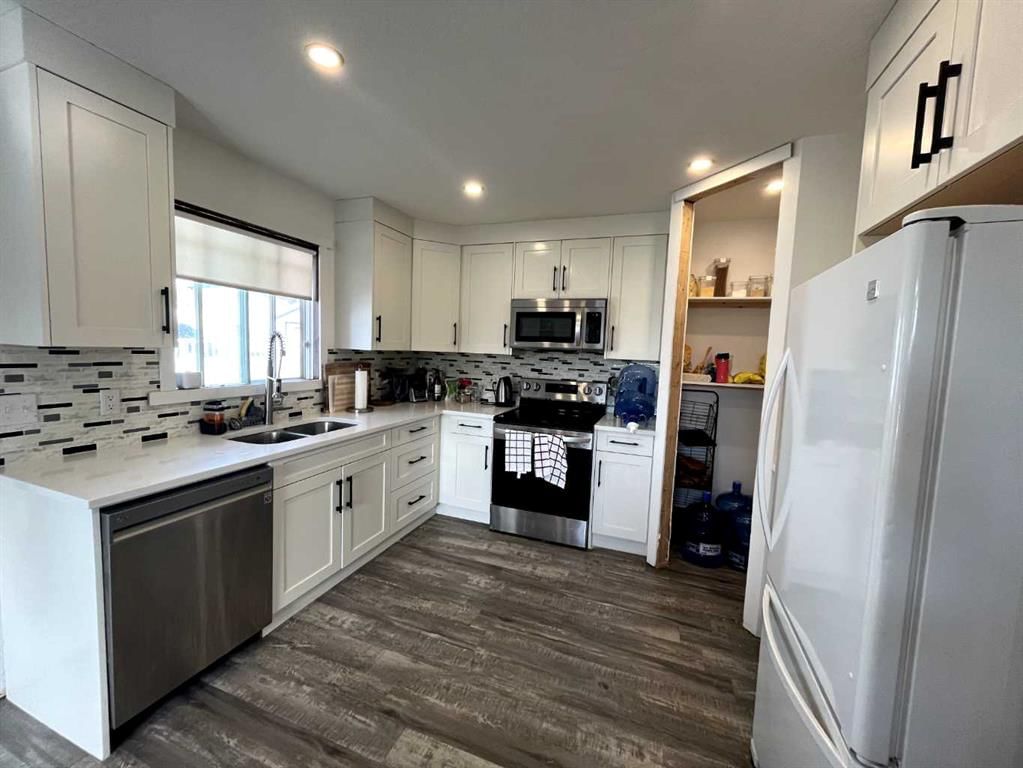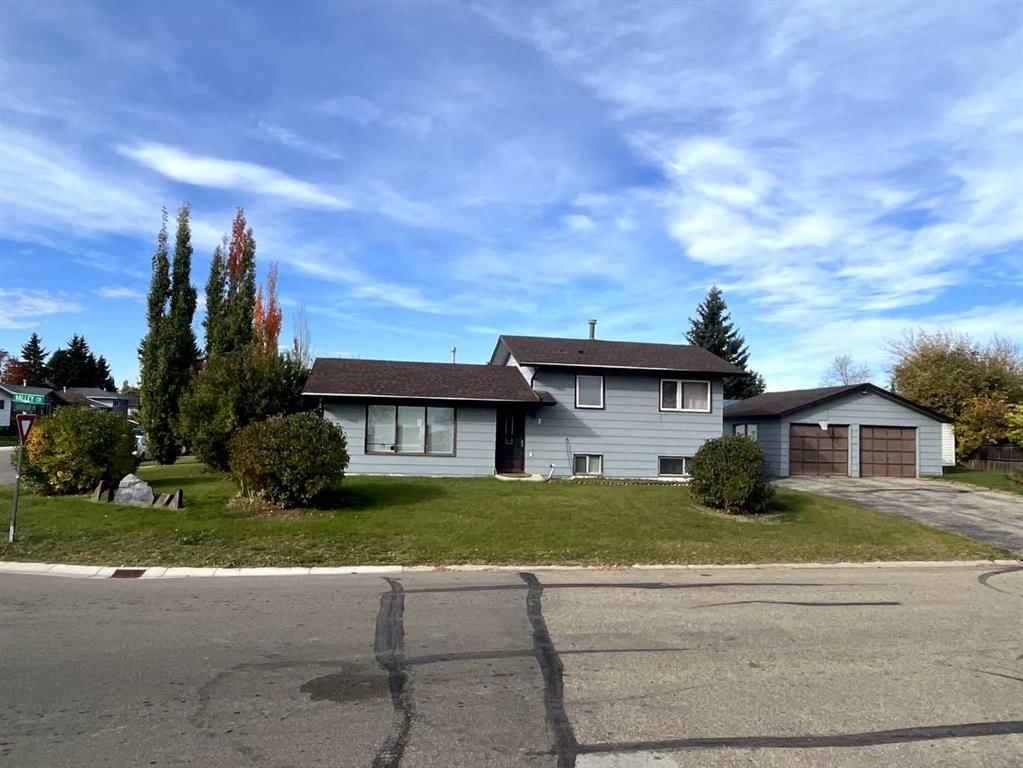
7 Valley Crescent, Lacombe, AB T4L1S1
Beds
3
Baths
1.5
Sqft
1152
Community
Willow Ridge
Last sold for $***,*** in December 2023
Transaction History

Key Details
Date Listed
October 2023
Date Sold
December 2023
Days on Market
82
List Price
$***,***
Sale Price
$***,***
Sold / List Ratio
**%
Property Overview
Home Type
Detached
Building Type
House
Lot Size
7841 Sqft
Community
Willow Ridge
Beds
3
Heating
Natural Gas
Full Baths
1
Cooling
Data Unavailable
Half Baths
1
Parking Space(s)
2
Year Built
1978
Property Taxes
$2,049
Price / Sqft
$238
Land Use
R1
Style
Three Level Split
Sold Property Trends in Willow Ridge
Description
Collapse
Interior Details
Expand
Flooring
Vinyl Plank
Heating
See Home Description
Basement details
Finished
Basement features
Full
Appliances included
Bar Fridge, Electric Stove, Dishwasher, Dryer, Freezer, Dishwasher, Window Coverings
Exterior Details
Expand
Exterior
Wood Siding
Number of finished levels
3
Construction type
See Home Description
Roof type
Asphalt Shingles
Foundation type
Concrete
More Information
Expand
Property
Community features
Playground, Schools Nearby
Multi-unit property?
Data Unavailable
HOA fee includes
See Home Description
Parking
Parking space included
Yes
Total parking
2
Parking features
Double Garage Detached
This REALTOR.ca listing content is owned and licensed by REALTOR® members of The Canadian Real Estate Association.



