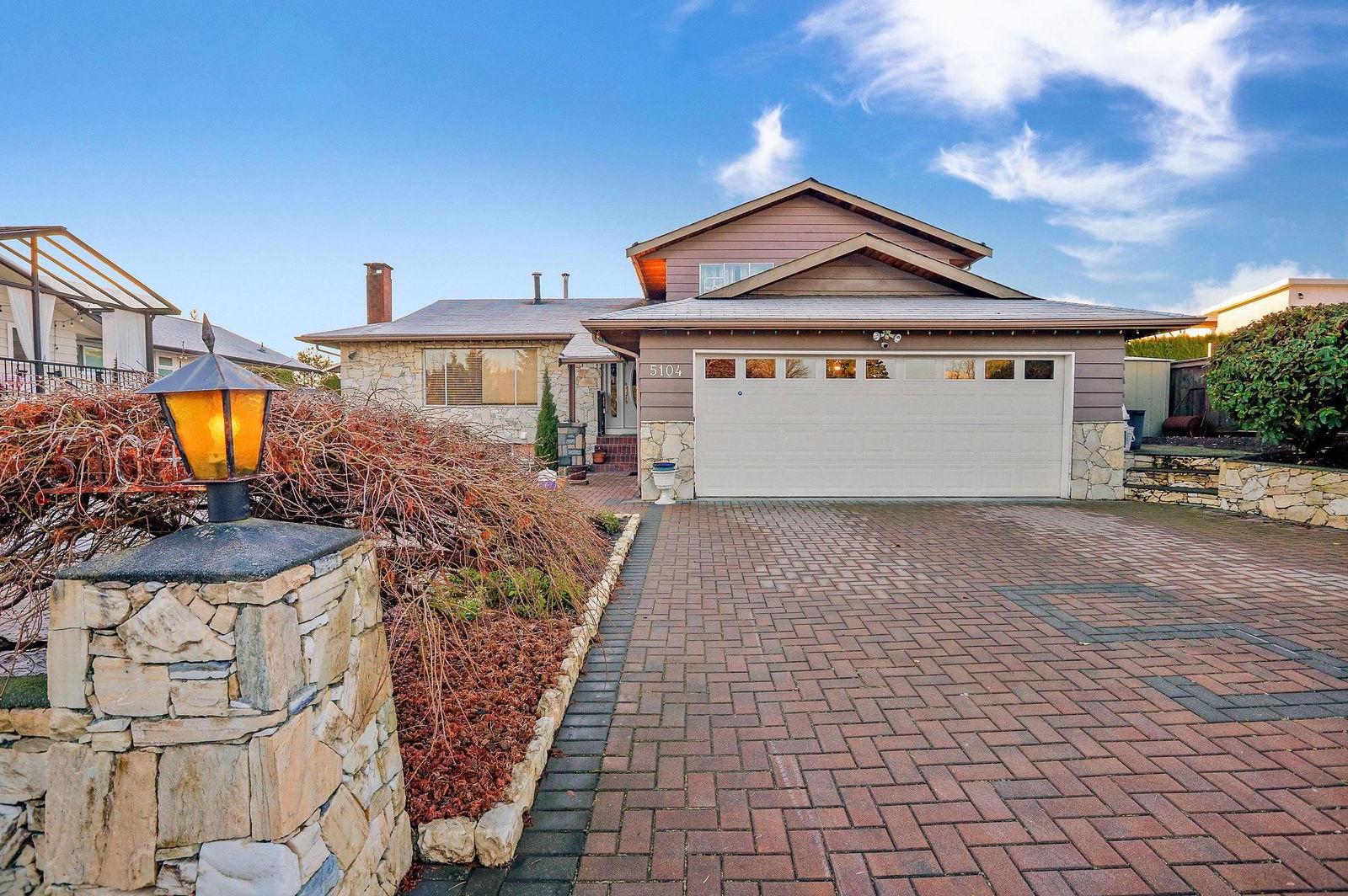5104 Parklawn Drive, Burnaby, BC V5B2G2
Beds
5
Baths
3.5
Sqft
2656
Community
Brentwood Park
Last sold for $*,***,*** in March 2022
Transaction History
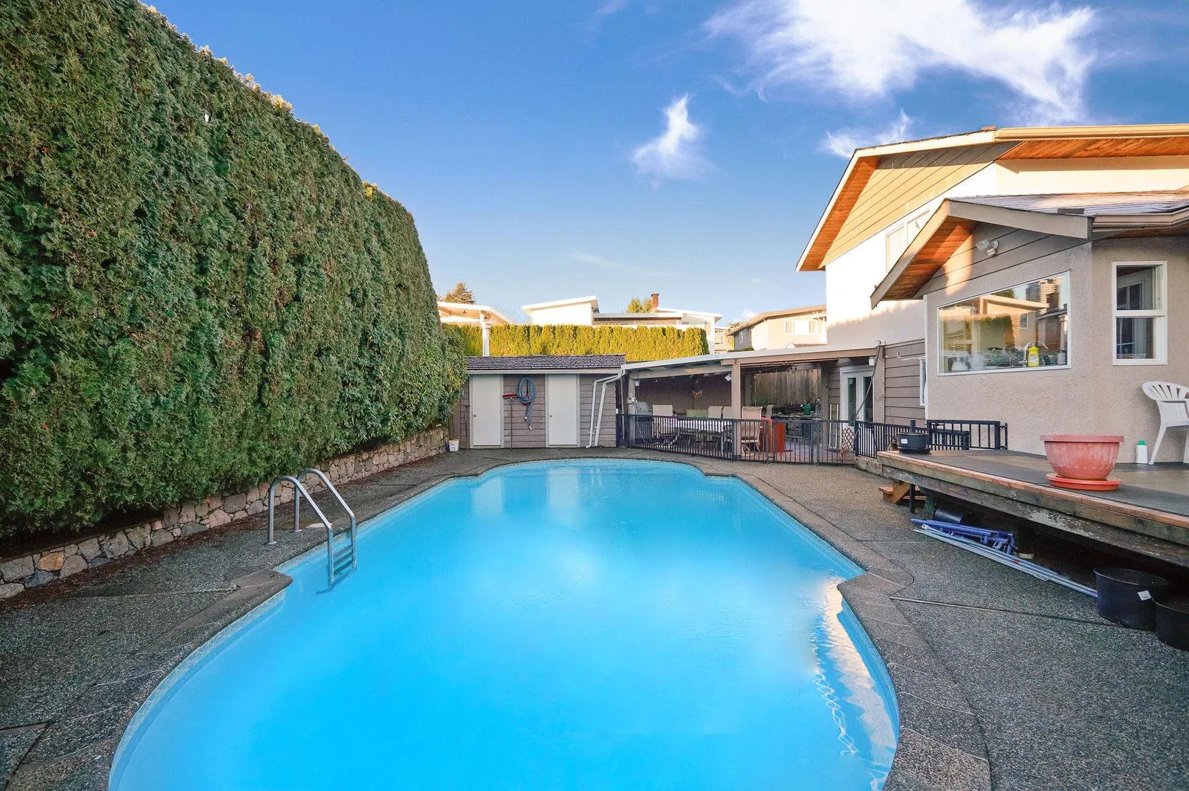
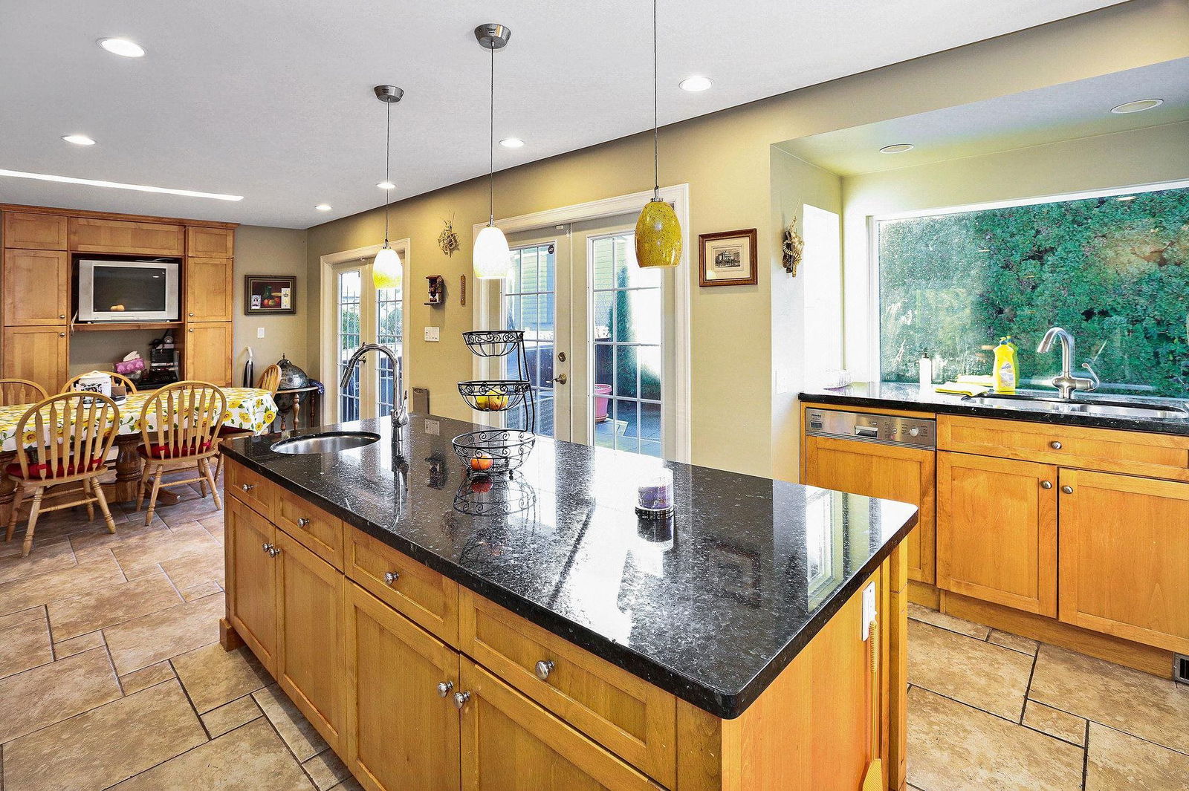
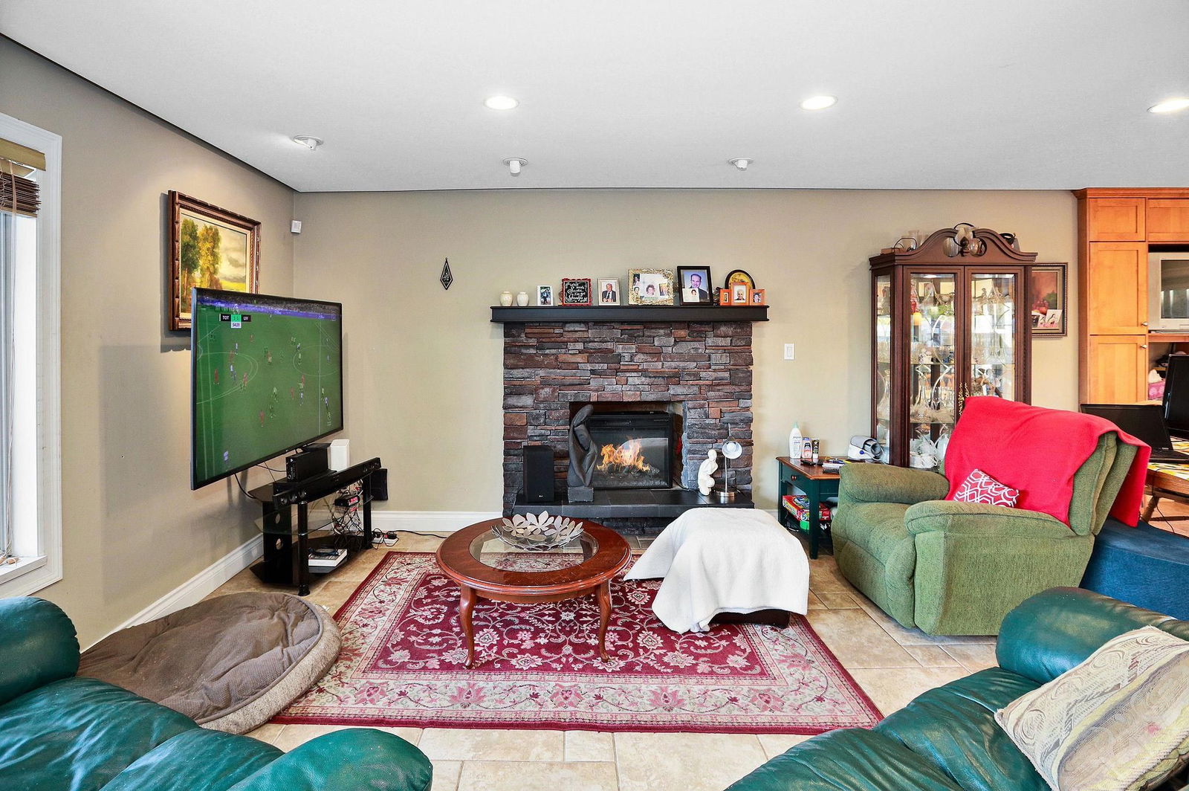
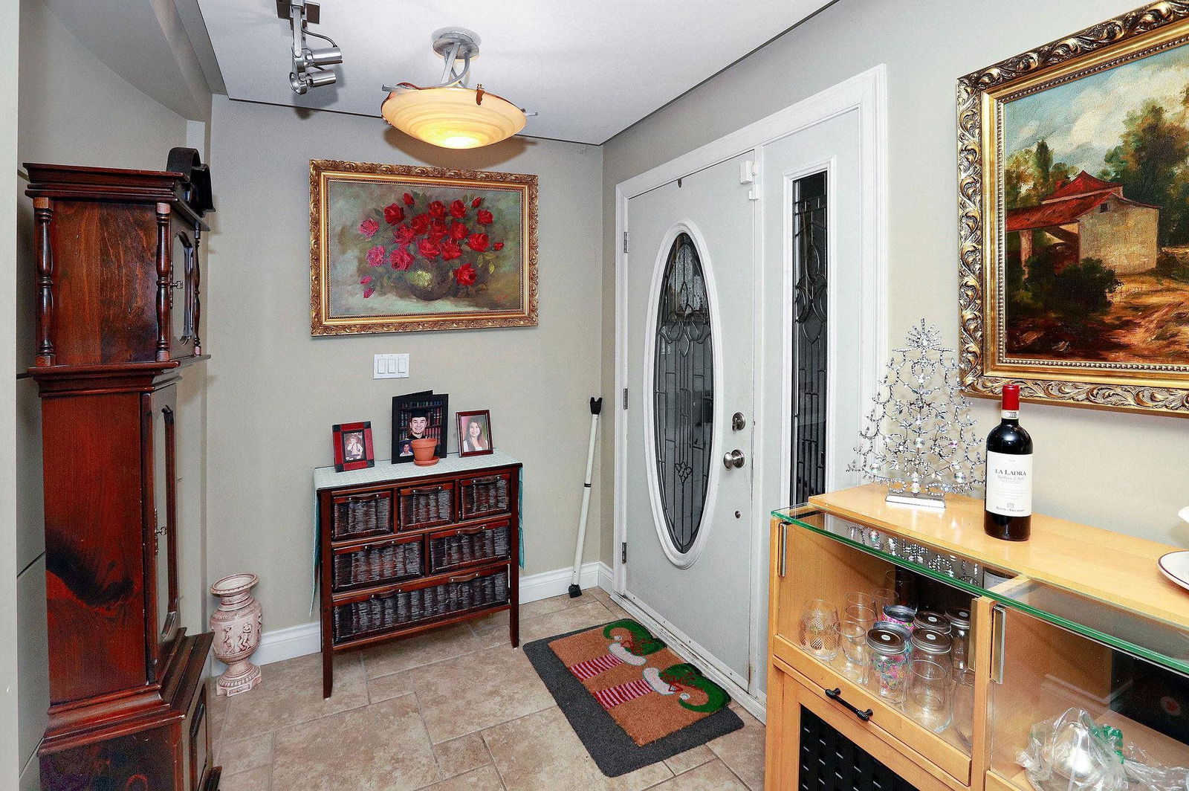
Key Details
Date Listed
February 2022
Date Sold
March 2022
Days on Market
25
List Price
$*,***,***
Sale Price
$*,***,***
Sold / List Ratio
**%
Property Overview
Home Type
Detached
Building Type
House
Lot Size
7405 Sqft
Community
Brentwood Park
Beds
5
Heating
Natural Gas
Full Baths
3
Cooling
Data Unavailable
Half Baths
1
Parking Space(s)
4
Year Built
1973
Property Taxes
$5,472
Price / Sqft
$904
Style
Four Level Split
Description
Collapse
Interior Details
Expand
Flooring
See Home Description
Heating
Wood Stove
Number of fireplaces
2
Basement details
None
Basement features
None
Exterior Details
Expand
Exterior
Stone, Stucco
Construction type
See Home Description
Roof type
Other
Foundation type
See Home Description
More Information
Expand
Property
Community features
None
Multi-unit property?
Data Unavailable
HOA fee includes
See Home Description
Parking
Parking space included
Yes
Total parking
4
Parking features
No Garage
This REALTOR.ca listing content is owned and licensed by REALTOR® members of The Canadian Real Estate Association.
