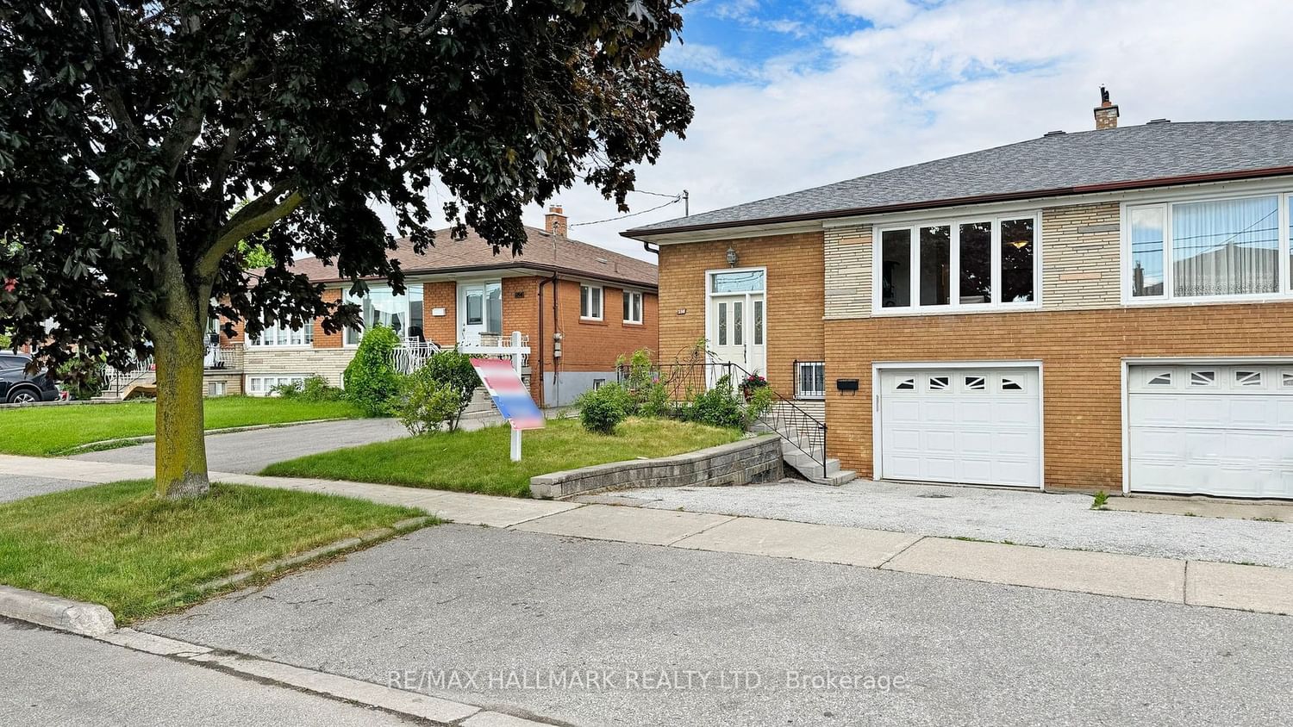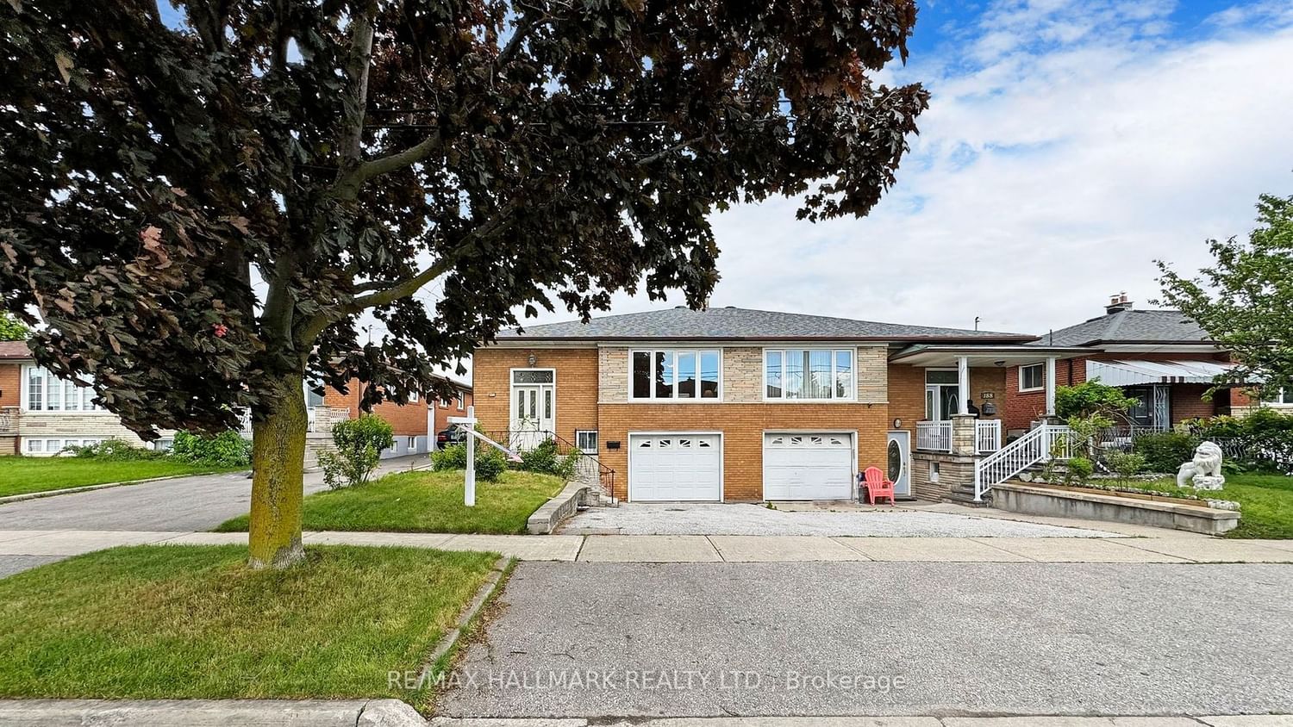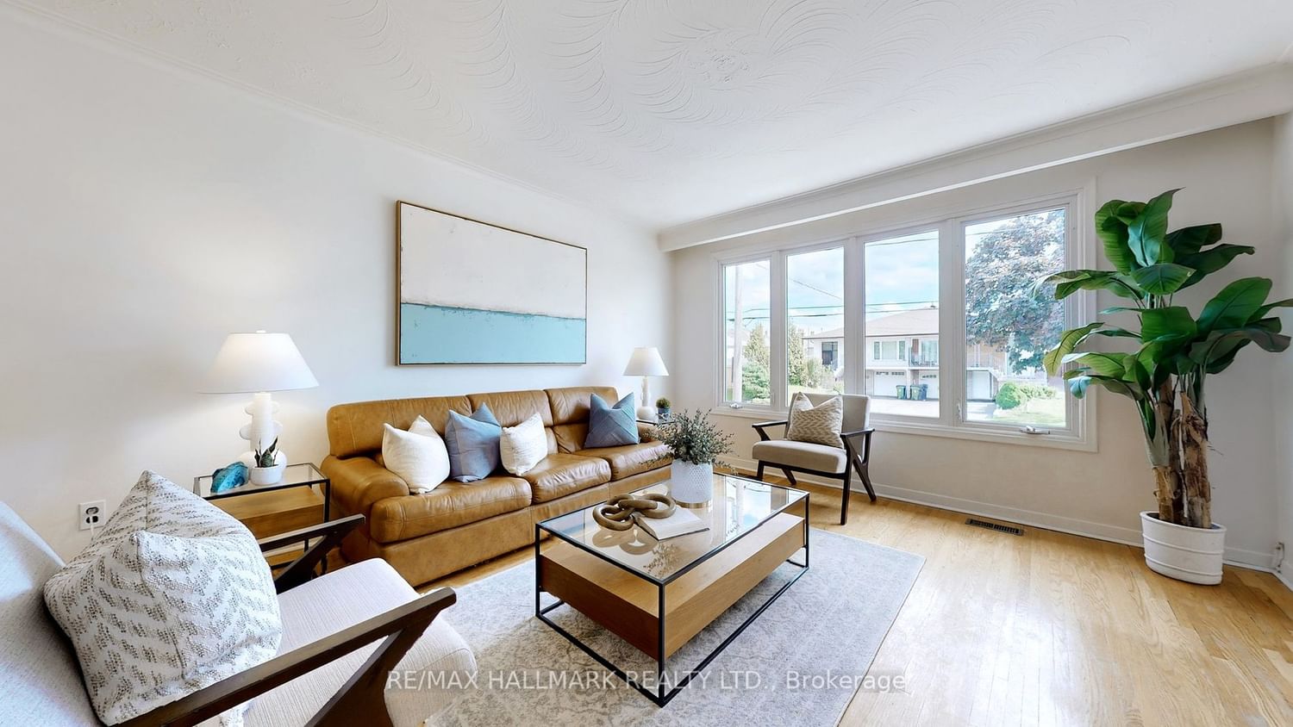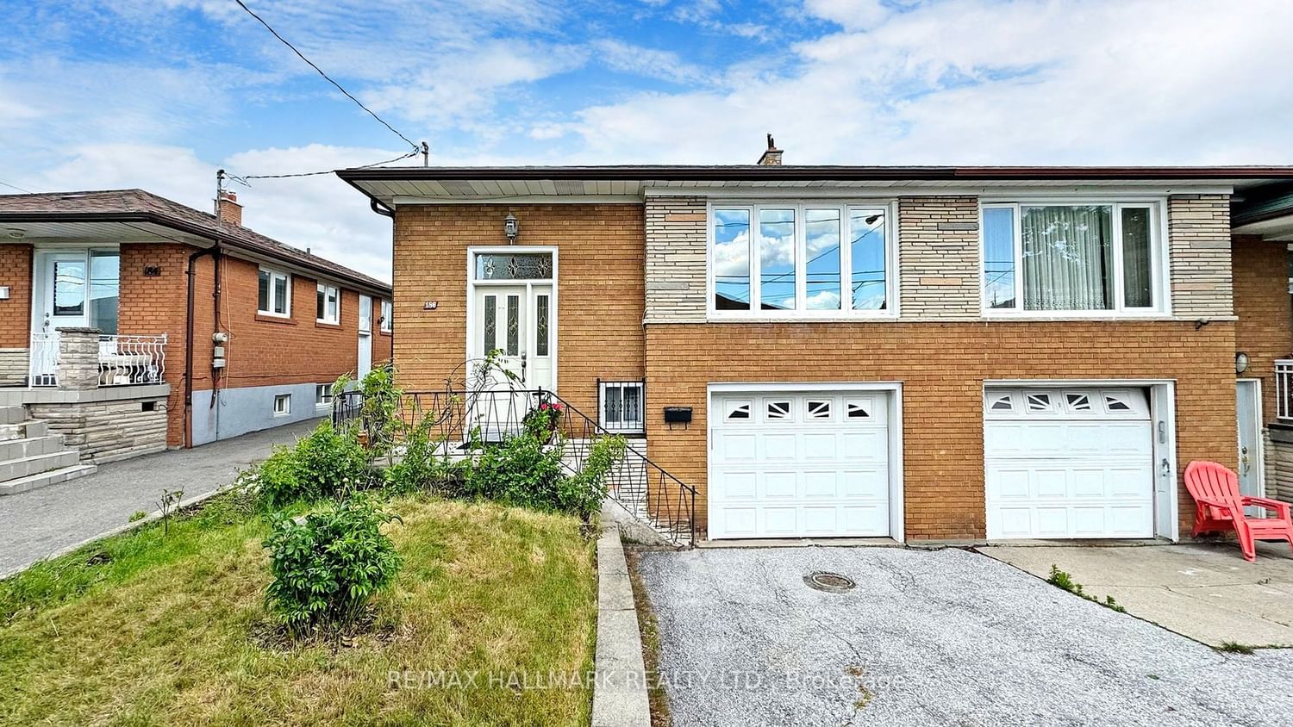186 Spenvalley Drive, Toronto, ON M3L1Z9
Beds
4
Baths
2
Community
Glenfield-Jane Heights
This home sold for $***,*** in August 2024
Transaction History




Key Details
Date Listed
June 2024
Date Sold
August 2024
Days on Market
87
List Price
$***,***
Sale Price
$***,***
Sold / List Ratio
**%
Property Overview
Home Type
Semi-Detached
Building Type
Duplex
Lot Size
3609 Sqft
Community
Glenfield-Jane Heights
Beds
4
Heating
Data Unavailable
Full Baths
2
Cooling
Air Conditioning (Central)
Parking Space(s)
3
Property Taxes
$3,311
Style
Bungalow
Sold Property Trends in Glenfield-Jane Heights
Description
Collapse
Interior Details
Expand
Flooring
See Home Description
Heating
See Home Description
Cooling
Air Conditioning (Central)
Basement details
Finished
Basement features
None
Exterior Details
Expand
Exterior
Brick
Number of finished levels
1
Construction type
See Home Description
Roof type
Other
Foundation type
See Home Description
More Information
Expand
Property
Community features
Park, Schools Nearby
Multi-unit property?
Data Unavailable
HOA fee includes
See Home Description
Parking
Parking space included
Yes
Total parking
3
Parking features
No Garage
This REALTOR.ca listing content is owned and licensed by REALTOR® members of The Canadian Real Estate Association.



