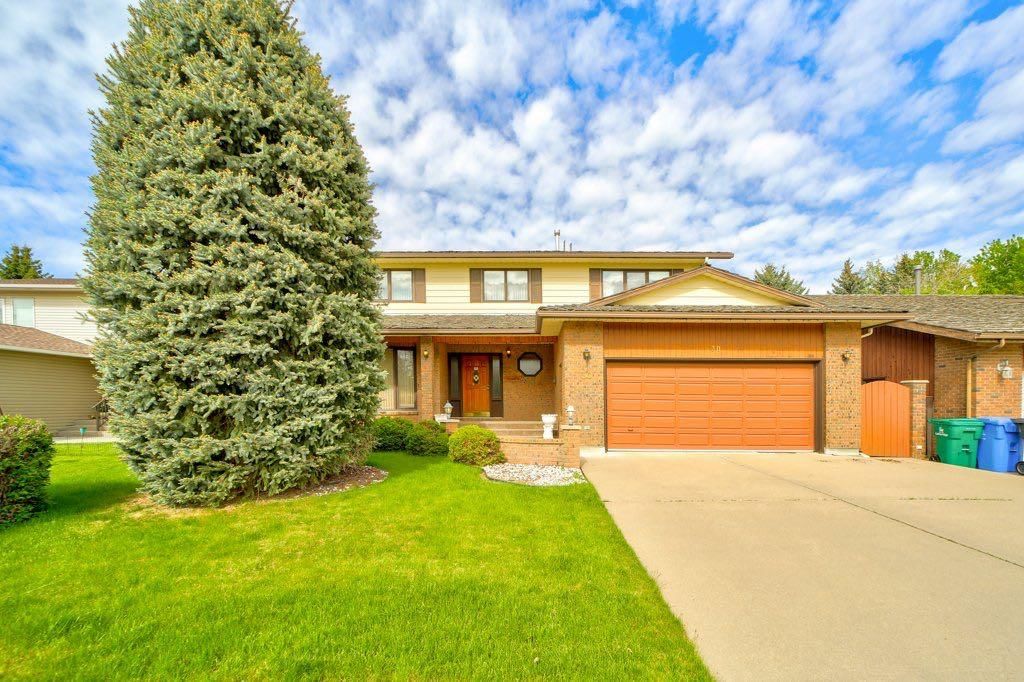30 Tudor Court South, Lethbridge, AB T1K5C9
Beds
4
Baths
3
Sqft
2490
Community
Tudor Estates
This home sold for $***,*** in July 2024
Transaction History
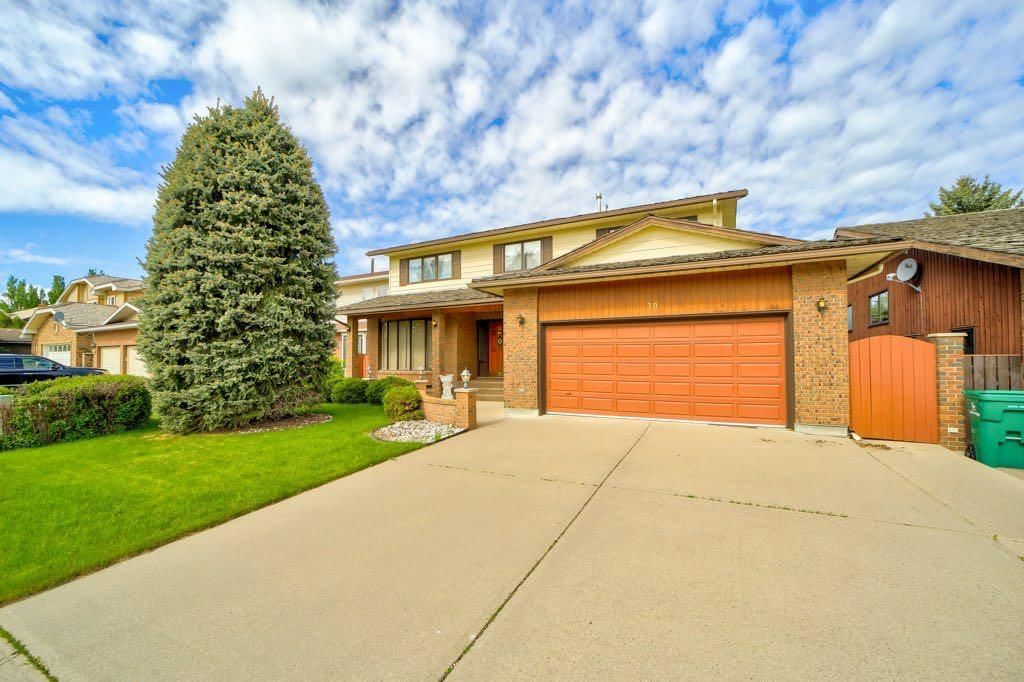
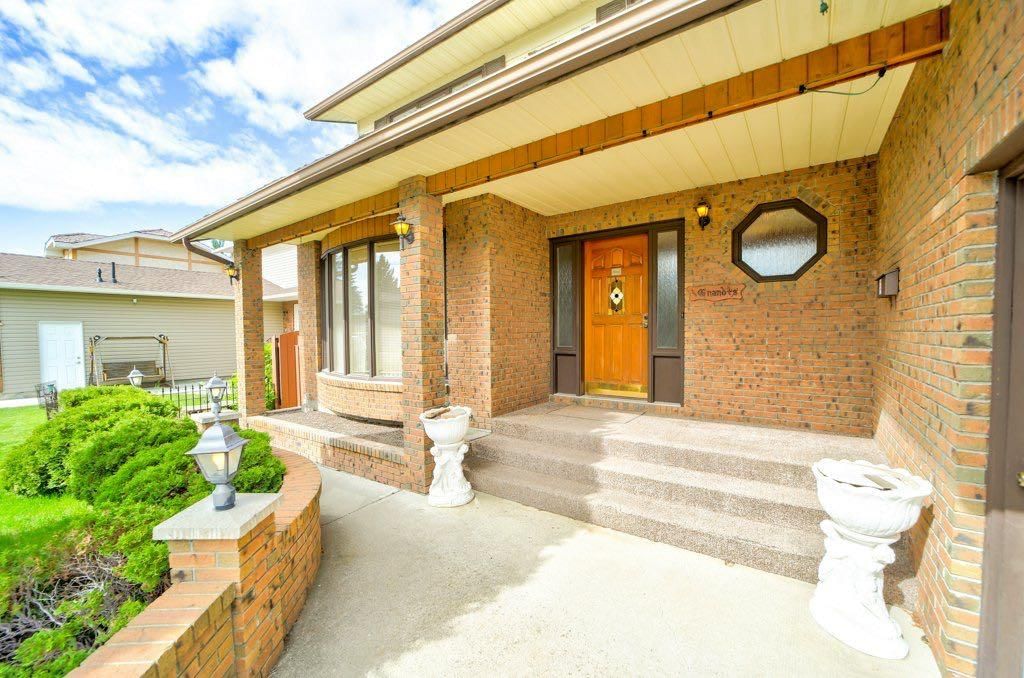
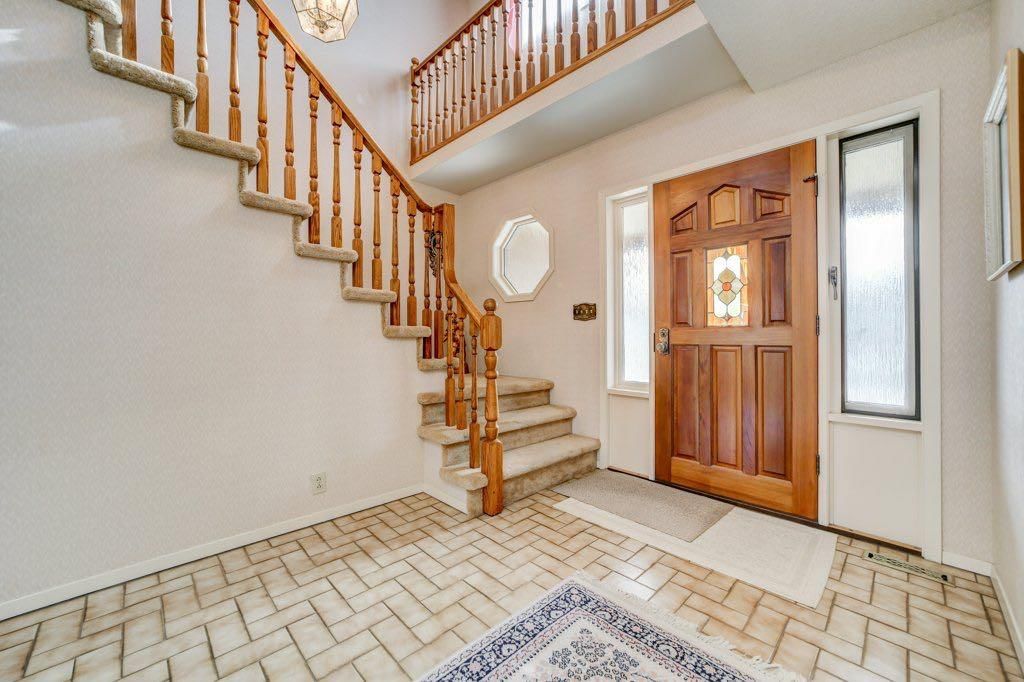
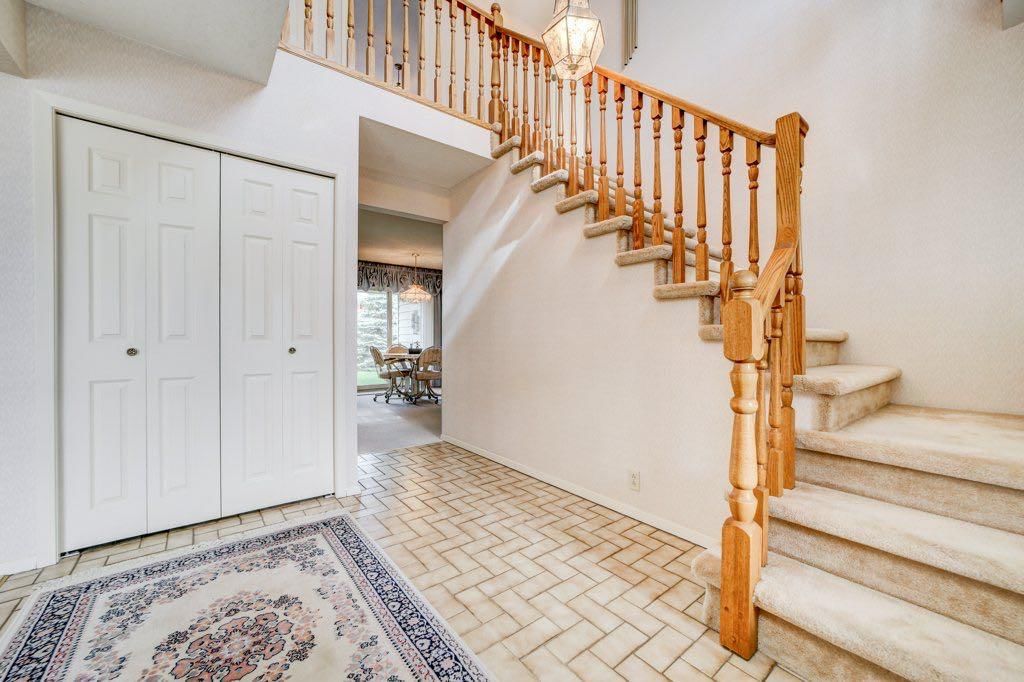
Key Details
Date Listed
June 2024
Date Sold
July 2024
Days on Market
41
List Price
$***,***
Sale Price
$***,***
Sold / List Ratio
**%
Property Overview
Home Type
Detached
Building Type
House
Lot Size
6098 Sqft
Community
Tudor Estates
Beds
4
Heating
Natural Gas
Full Baths
3
Cooling
Air Conditioning (Central)
Parking Space(s)
4
Year Built
1984
Property Taxes
$5,513
Price / Sqft
$208
Land Use
R-L
Style
Two Storey
Sold Property Trends in Tudor Estates
Description
Collapse
Interior Details
Expand
Flooring
Carpet, Linoleum
Heating
See Home Description
Cooling
Air Conditioning (Central)
Number of fireplaces
1
Basement details
Unfinished
Basement features
Full
Appliances included
Dishwasher, Garage Control(s), Refrigerator, Stove(s), Window Coverings
Exterior Details
Expand
Exterior
Wood Siding
Number of finished levels
2
Construction type
Wood Frame
Roof type
Other
Foundation type
Concrete
More Information
Expand
Property
Community features
None
Multi-unit property?
Data Unavailable
HOA fee includes
See Home Description
Parking
Parking space included
Yes
Total parking
4
Parking features
No Garage
This REALTOR.ca listing content is owned and licensed by REALTOR® members of The Canadian Real Estate Association.
