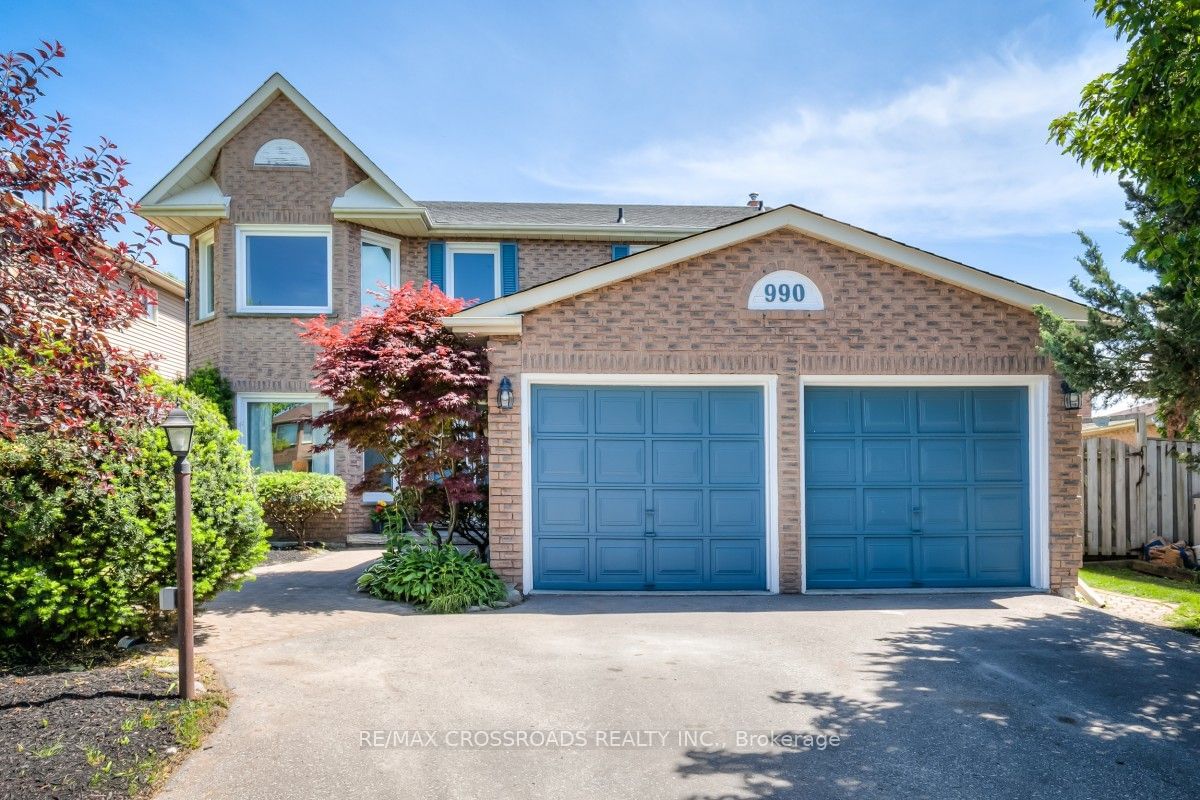990 Stone Cottage Crescent, Oshawa, ON L1K1Z3
Beds
6
Baths
4
Sqft
2500
Community
Pinecrest
This home sold for $*,***,*** in July 2024
Transaction History
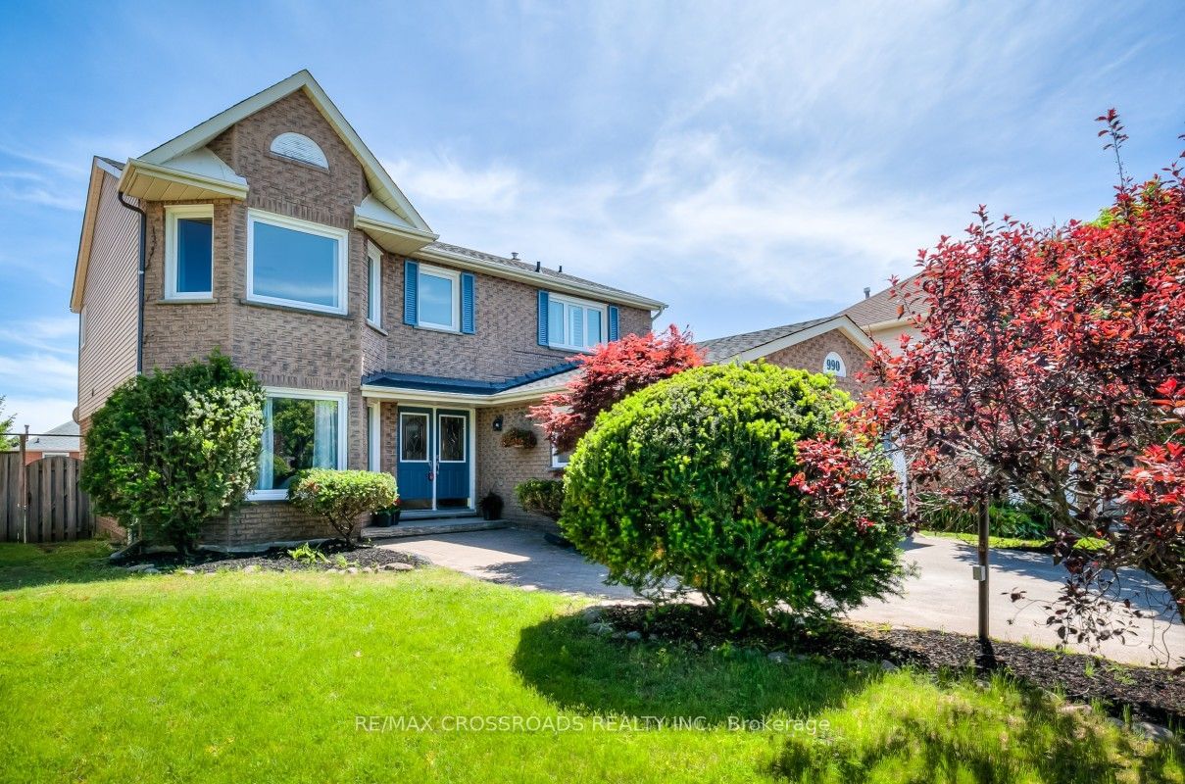
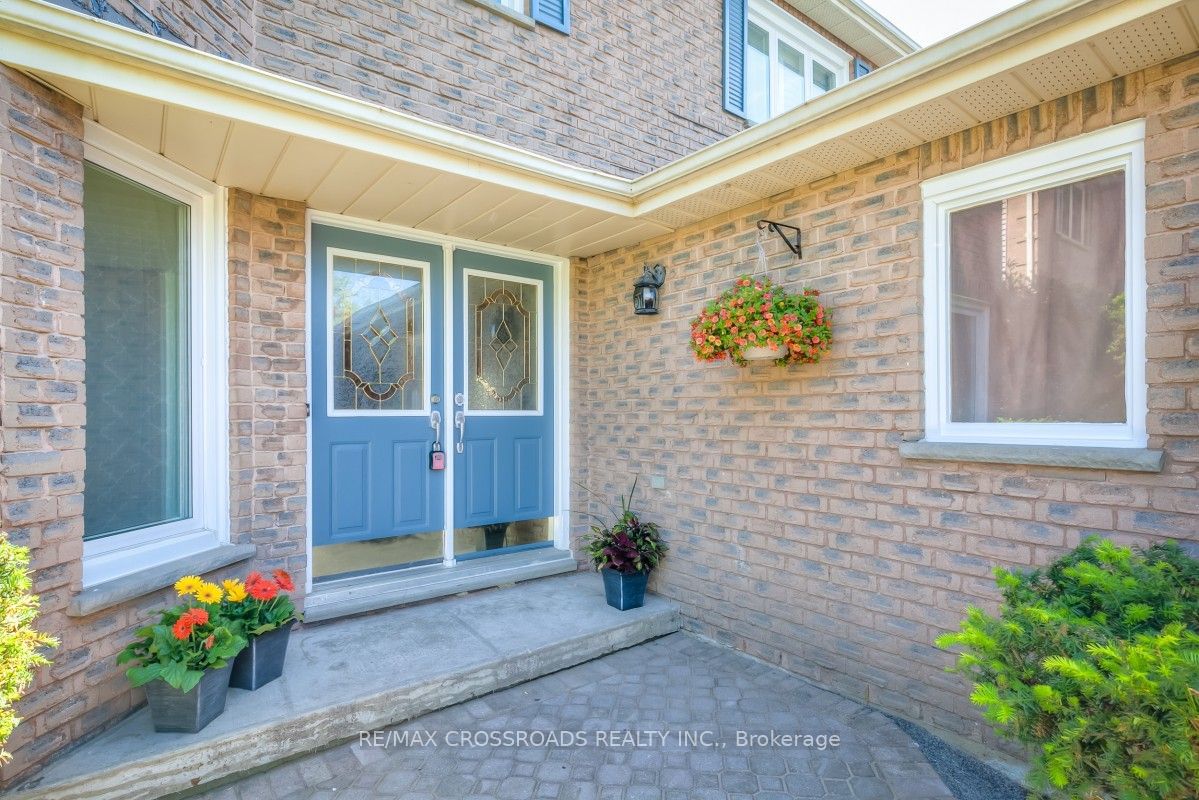
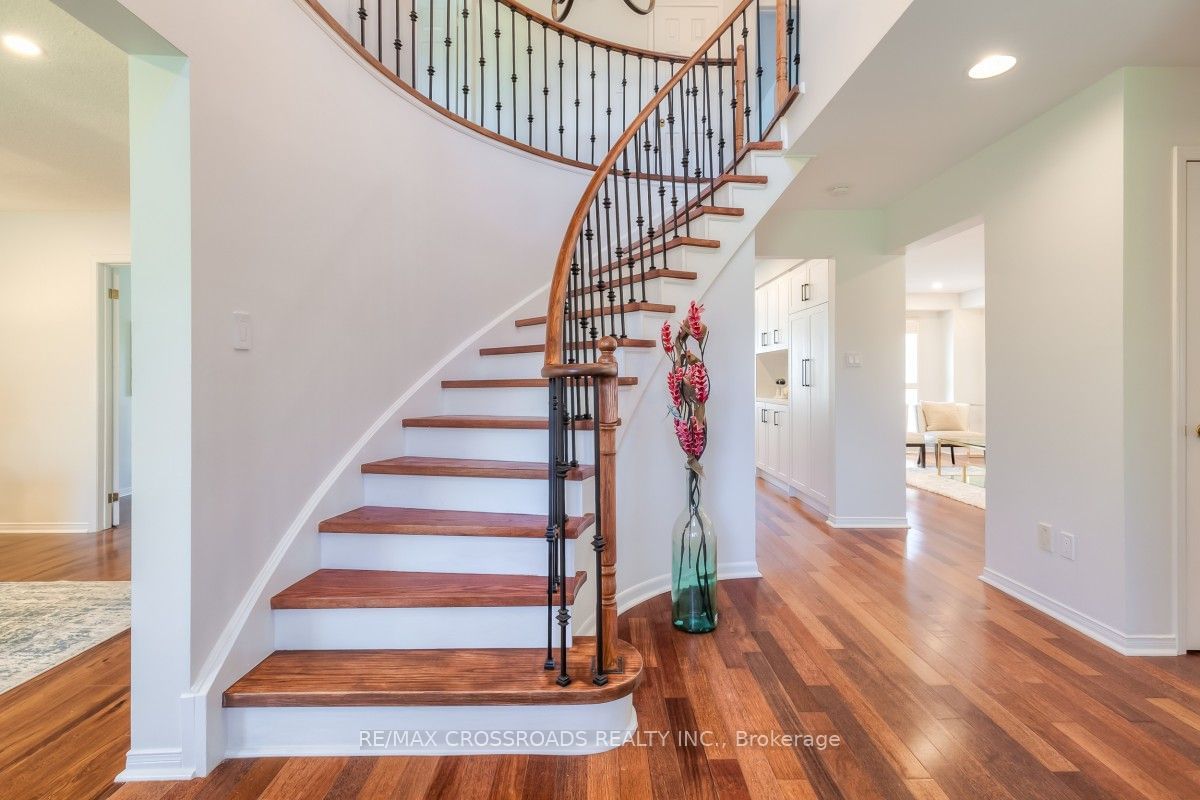
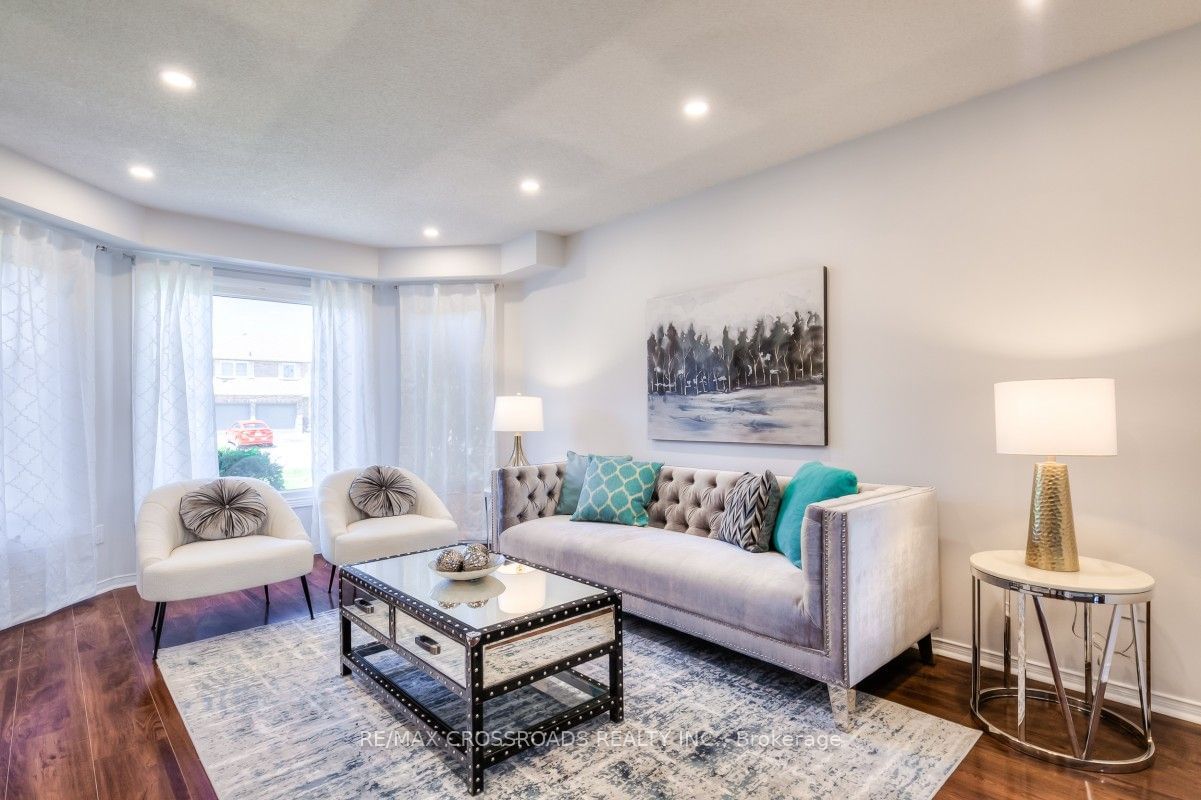
Key Details
Date Listed
May 2024
Date Sold
July 2024
Days on Market
62
List Price
$***,***
Sale Price
$*,***,***
Sold / List Ratio
***%
Property Overview
Home Type
Detached
Building Type
House
Lot Size
6082 Sqft
Community
Pinecrest
Beds
6
Heating
Data Unavailable
Full Baths
4
Cooling
Air Conditioning (Central)
Parking Space(s)
4
Property Taxes
$6,854
Price / Sqft
$472
Style
Two Storey
Sold Property Trends in Pinecrest
Description
Collapse
Interior Details
Expand
Flooring
See Home Description
Heating
See Home Description
Cooling
Air Conditioning (Central)
Basement details
None
Basement features
Part
Exterior Details
Expand
Exterior
See Home Description
Number of finished levels
2
Exterior features
Brick
Construction type
See Home Description
Roof type
Other
Foundation type
See Home Description
More Information
Expand
Property
Community features
None
Multi-unit property?
Data Unavailable
HOA fee includes
See Home Description
Parking
Parking space included
Yes
Total parking
4
Parking features
No Garage
This REALTOR.ca listing content is owned and licensed by REALTOR® members of The Canadian Real Estate Association.
