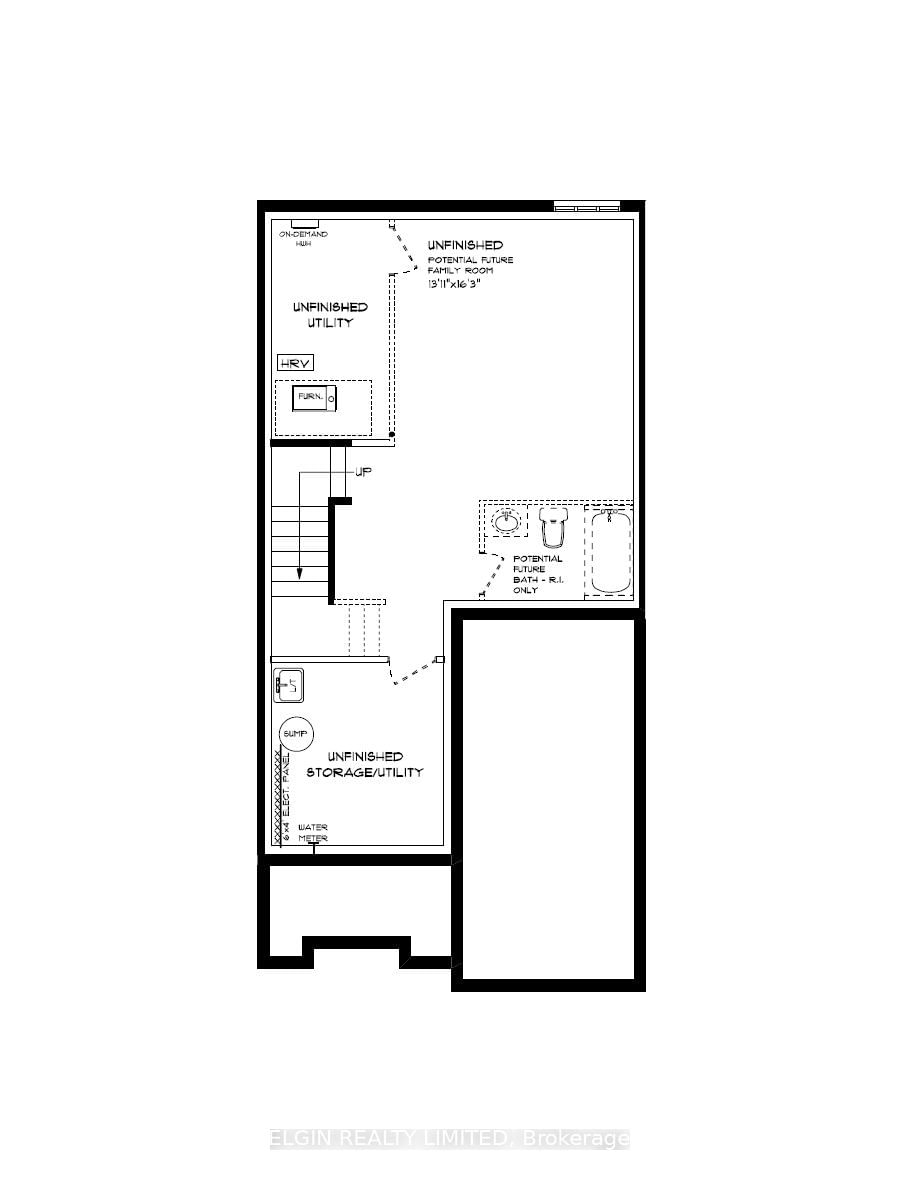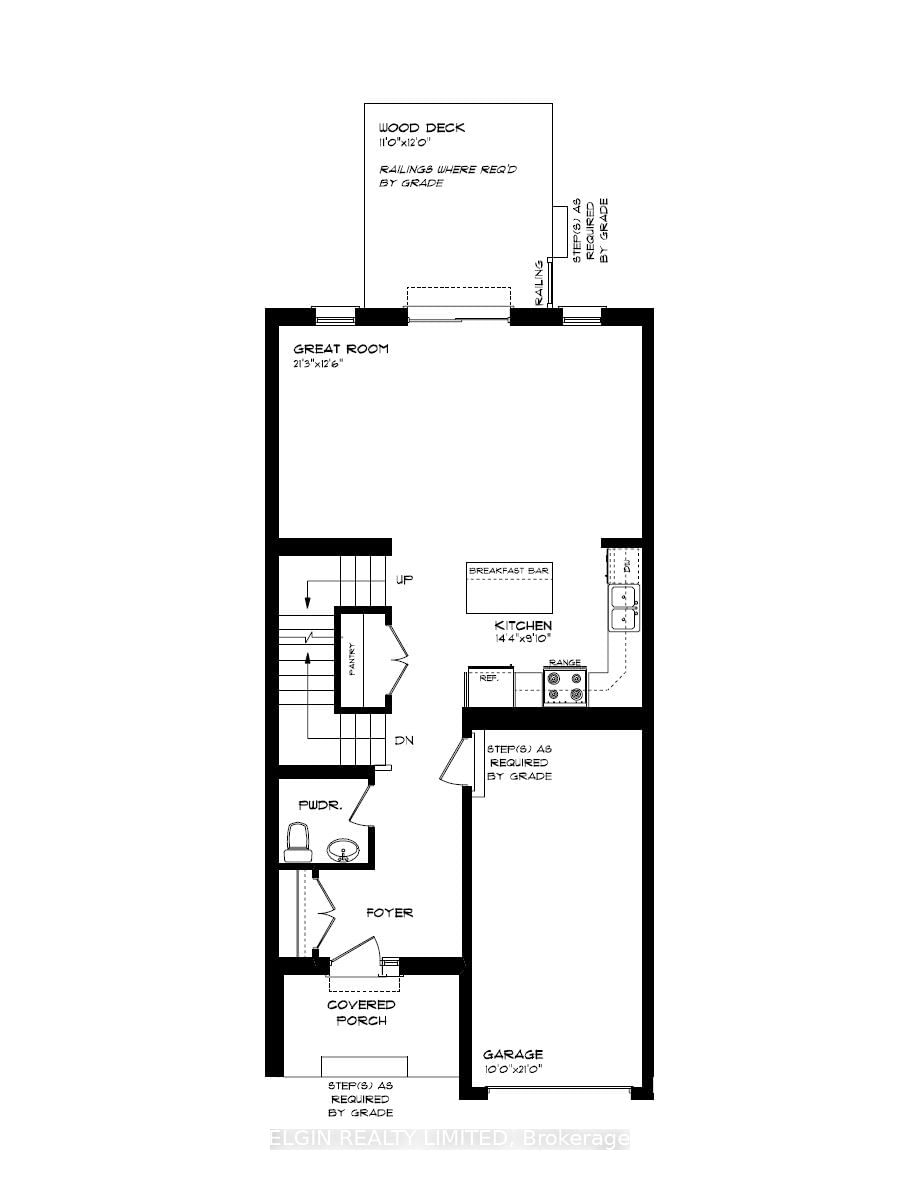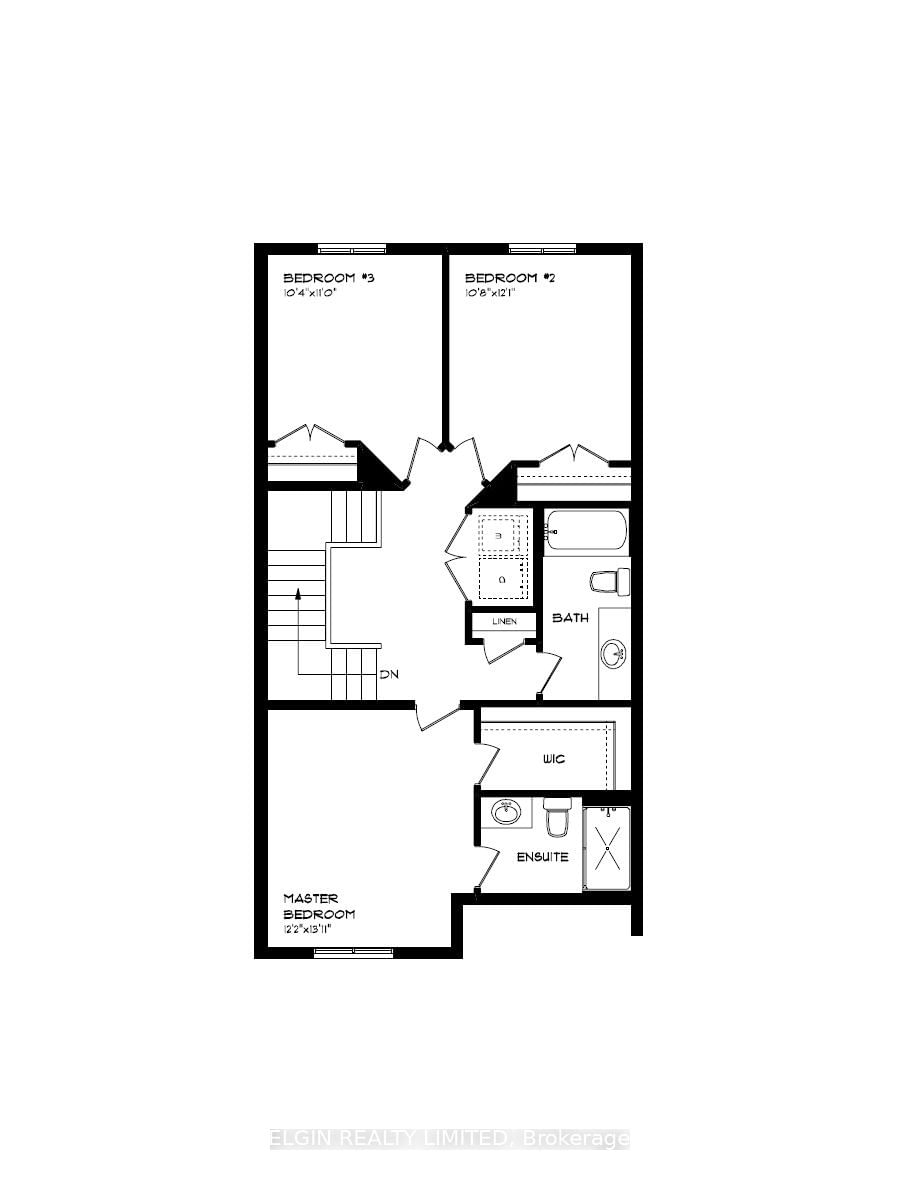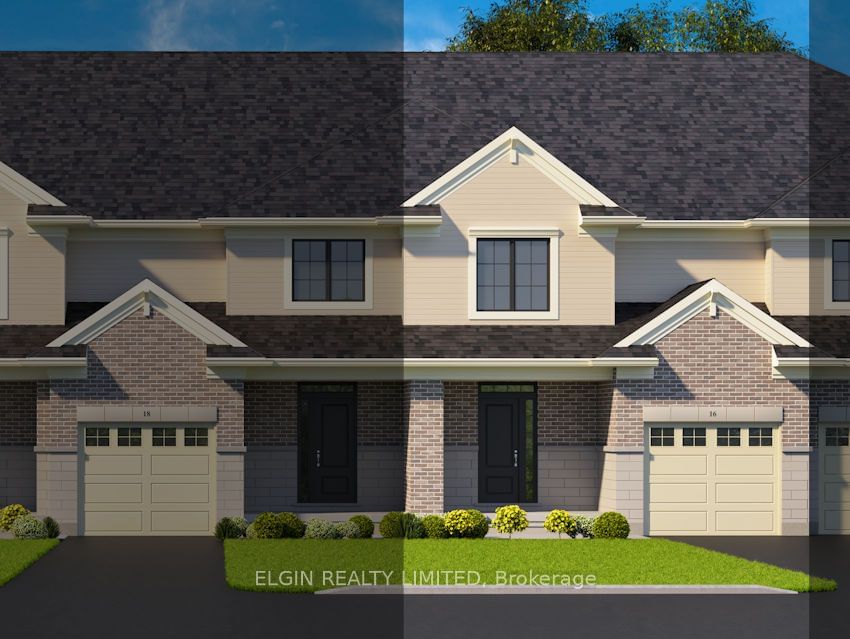16 Canary Street, Tillsonburg, ON N4G0K4
Beds
3
Baths
3
Sqft
1500
This home sold for $***,*** in February 2025
Transaction History



Key Details
Date Listed
May 2024
Date Sold
February 2025
Days on Market
261
List Price
$***,***
Sale Price
$***,***
Sold / List Ratio
***%
Property Overview
Home Type
Row / Townhouse
Lot Size
2594 Sqft
Community
None
Beds
3
Heating
Data Unavailable
Full Baths
3
Cooling
Air Conditioning (Central)
Parking Space(s)
3
Year Built
2024
Price / Sqft
$333
Style
Two Storey
Sold Property Trends in Tillsonburg
Description
Collapse
Interior Details
Expand
Flooring
See Home Description
Heating
See Home Description
Cooling
Air Conditioning (Central)
Basement details
Unfinished
Basement features
None
Exterior Details
Expand
Exterior
Brick
Number of finished levels
2
Exterior features
Vinyl Siding
Construction type
See Home Description
Roof type
Other
Foundation type
See Home Description
More Information
Expand
Property
Community features
Park
Multi-unit property?
Data Unavailable
HOA fee includes
See Home Description
Parking
Parking space included
Yes
Total parking
3
Parking features
No Garage
This REALTOR.ca listing content is owned and licensed by REALTOR® members of The Canadian Real Estate Association.



