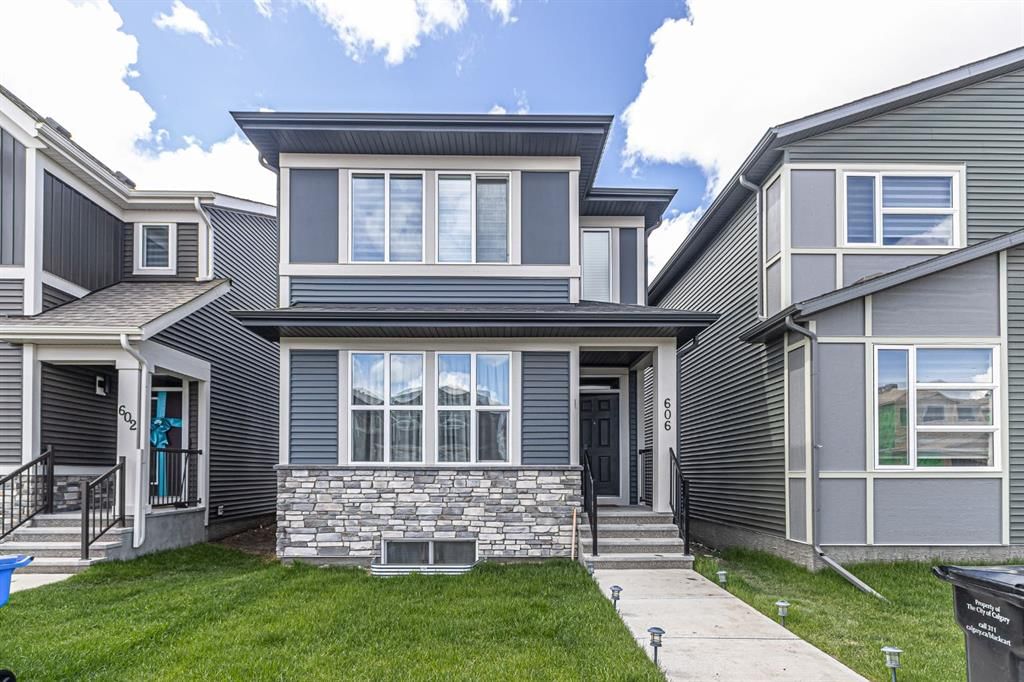606 Corner Meadows Way Northeast, Calgary, AB T3N2C5
Beds
6
Baths
4
Sqft
1793
Community
Cornerstone
This home sold for $***,*** in June 2024
Transaction History
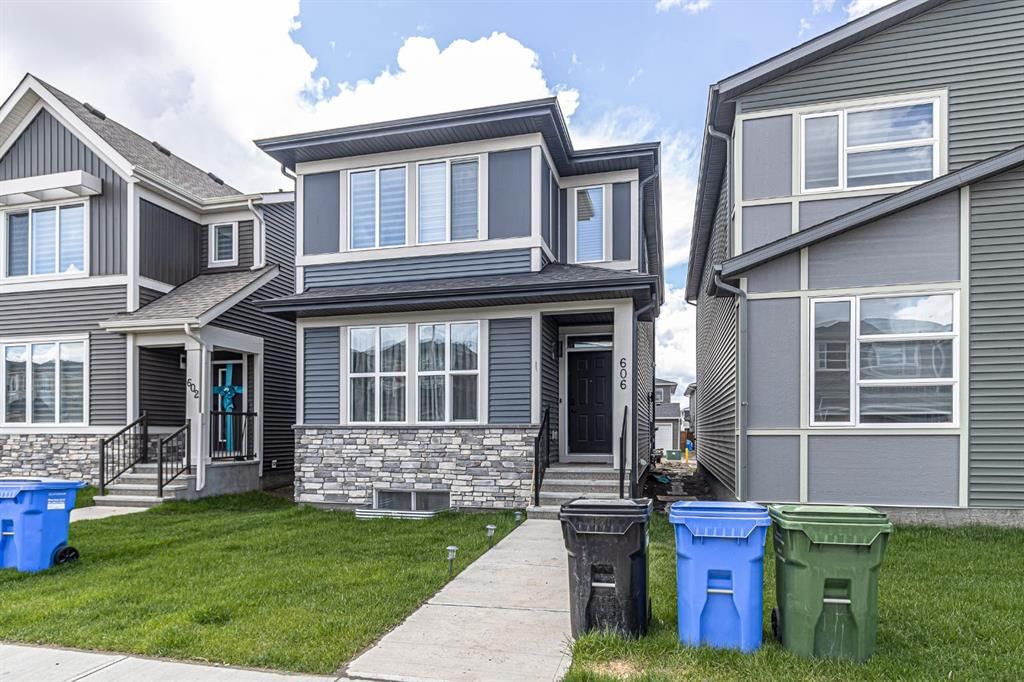
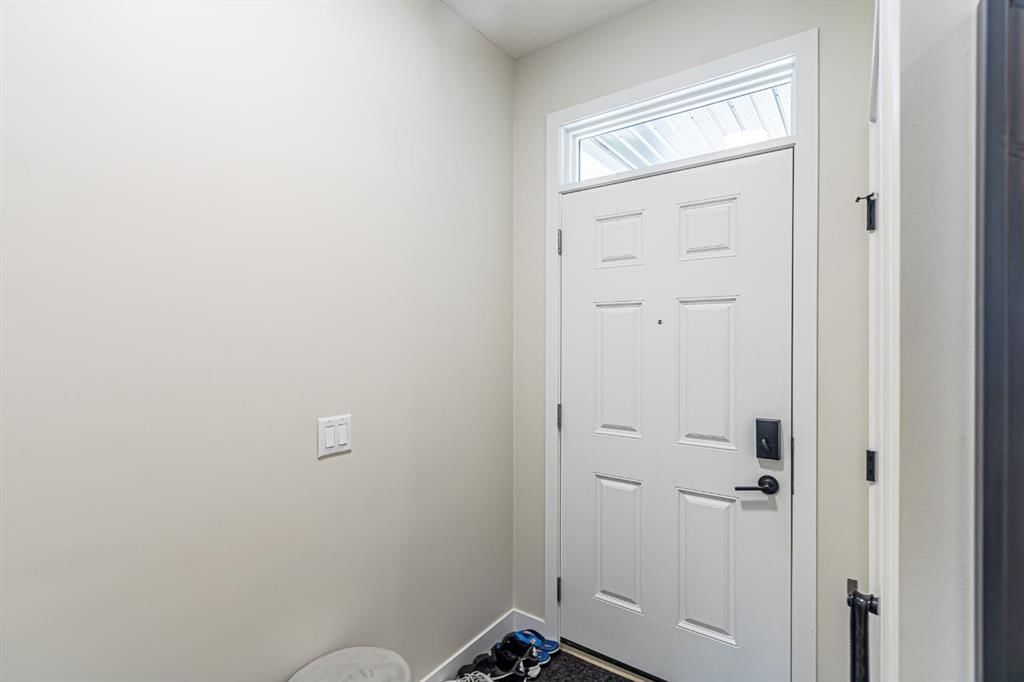
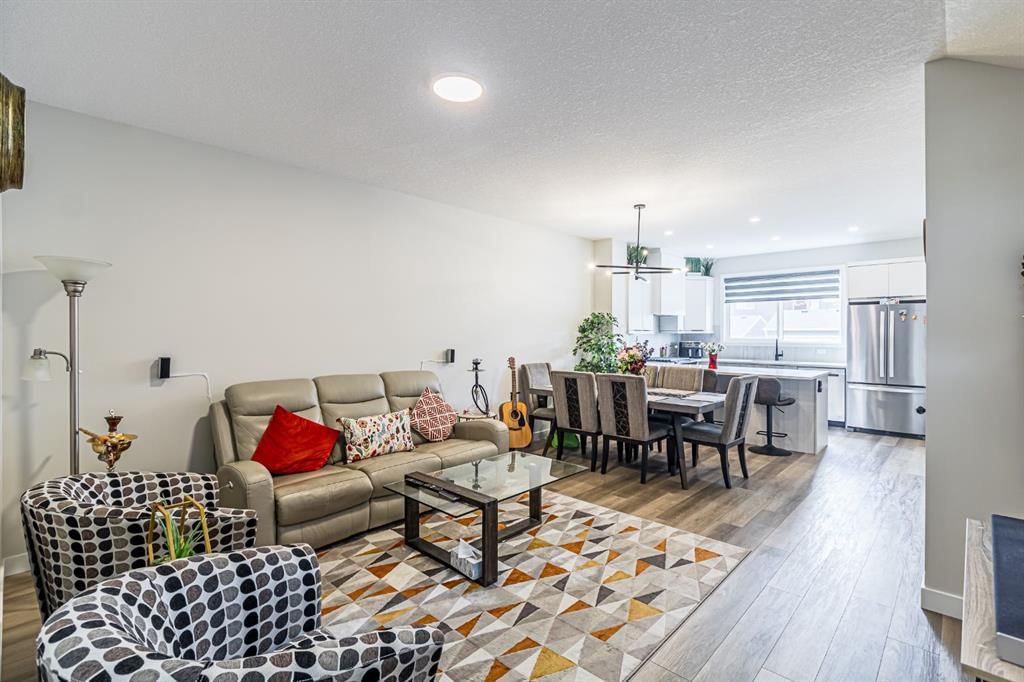
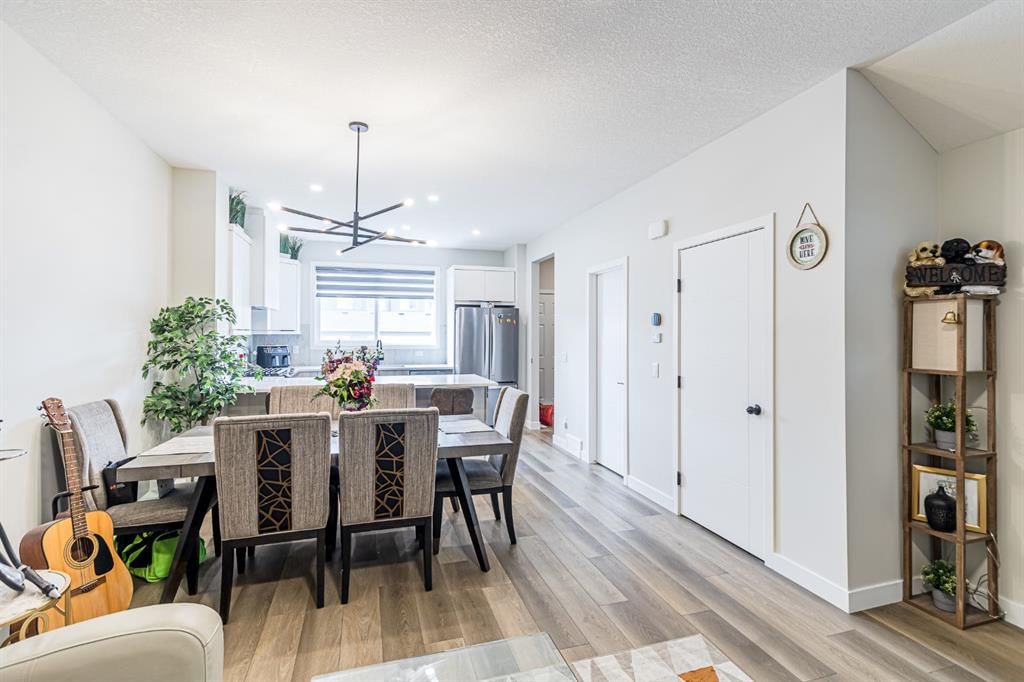
Key Details
Date Listed
May 2024
Date Sold
June 2024
Days on Market
13
List Price
$***,***
Sale Price
$***,***
Sold / List Ratio
**%
Property Overview
Home Type
Detached
Building Type
House
Lot Size
2614 Sqft
Community
Cornerstone
Beds
6
Heating
Data Unavailable
Full Baths
4
Cooling
Data Unavailable
Parking Space(s)
2
Year Built
2023
Property Taxes
$936
Price / Sqft
$407
Land Use
R-G
Style
Two Storey
Sold Property Trends in Cornerstone
Description
Collapse
Interior Details
Expand
Flooring
Laminate Flooring
Heating
See Home Description
Basement details
Finished, Suite
Basement features
Full
Appliances included
Dishwasher, Dryer, Electric Stove, Gas Stove, Range Hood, Dishwasher
Exterior Details
Expand
Exterior
Vinyl Siding, Wood Siding
Number of finished levels
2
Construction type
Wood Frame
Roof type
Asphalt Shingles
Foundation type
Concrete
More Information
Expand
Property
Community features
Airport/Runway, Sidewalks, Street Lights
Multi-unit property?
Data Unavailable
HOA fee includes
See Home Description
Parking
Parking space included
Yes
Total parking
2
Parking features
No Garage
This REALTOR.ca listing content is owned and licensed by REALTOR® members of The Canadian Real Estate Association.
