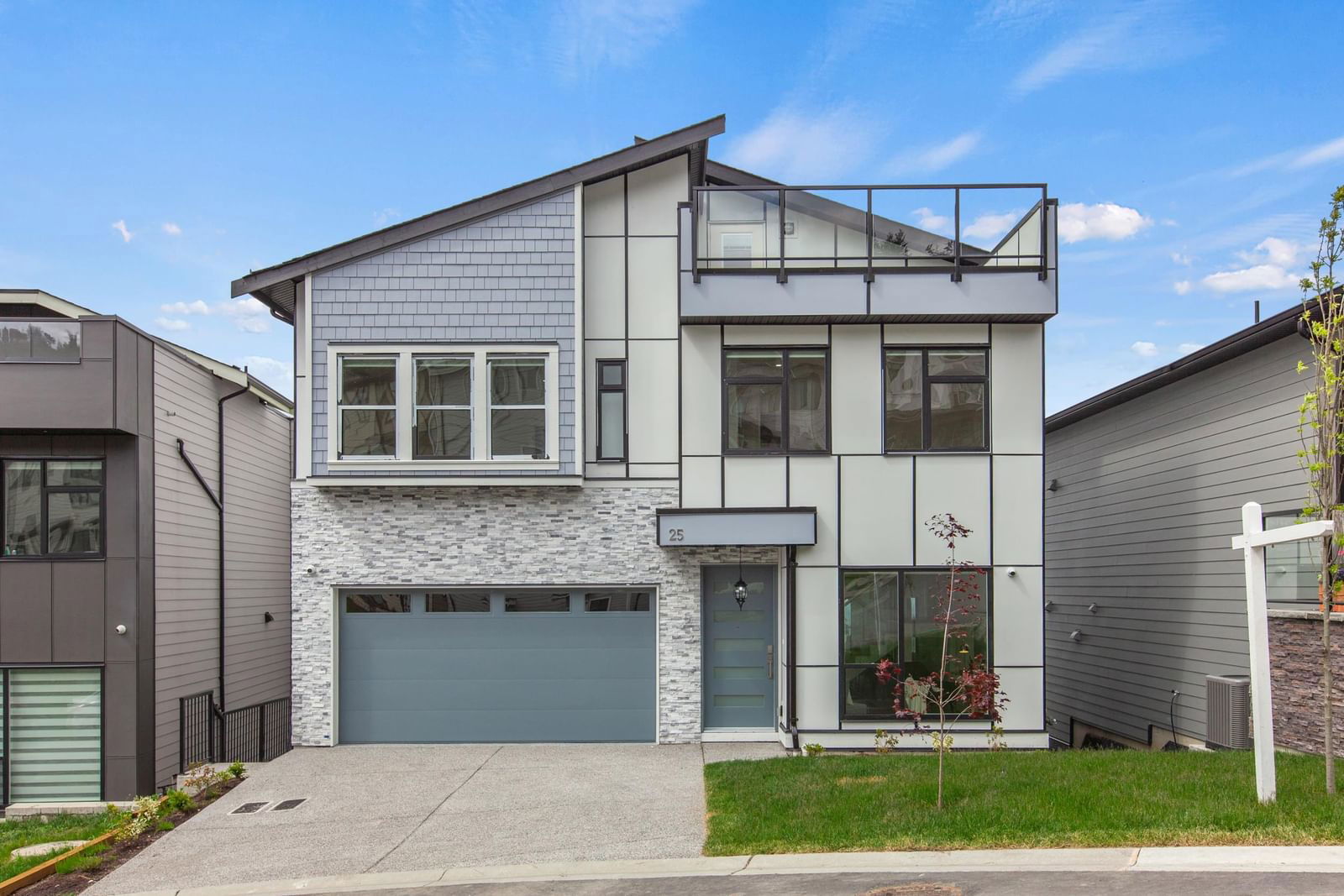#25 5248 Goldspring Place, Chilliwack, BC V2R5S5
Beds
6
Baths
5.5
Sqft
4100
Community
Promontory
This home sold for $*,***,*** in July 2024
Transaction History
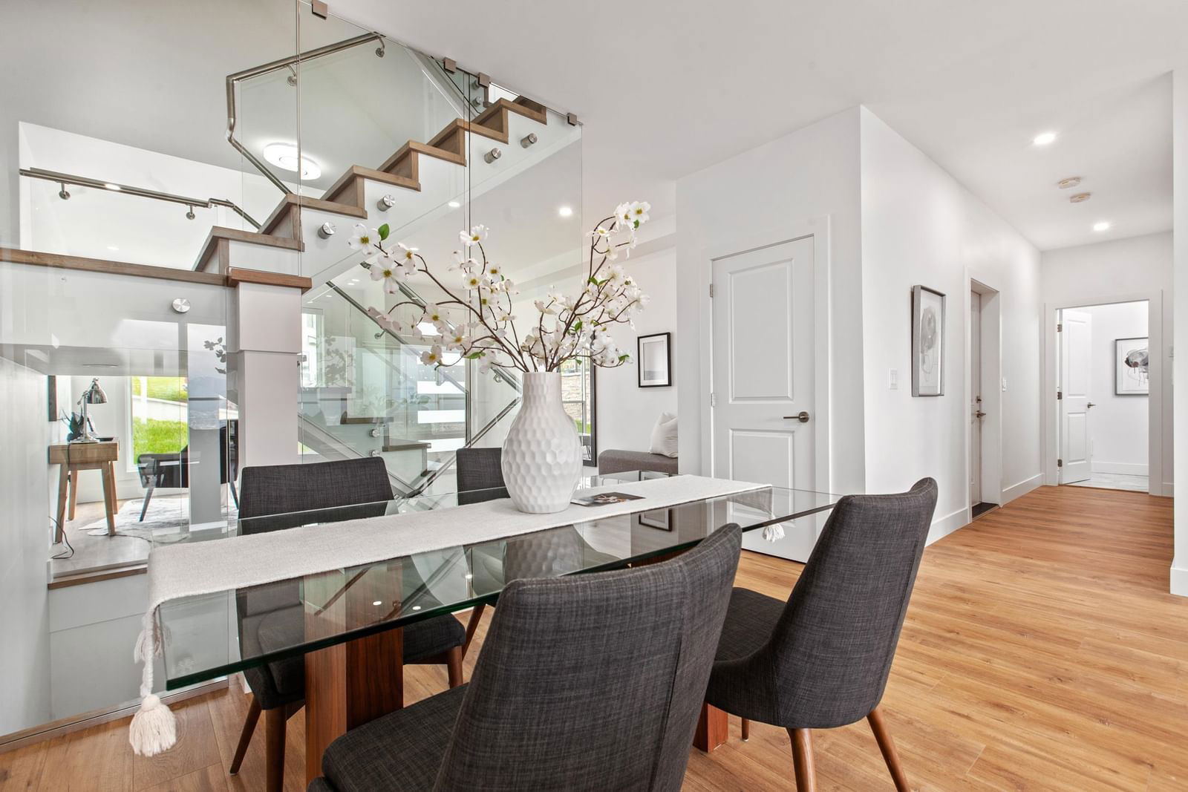
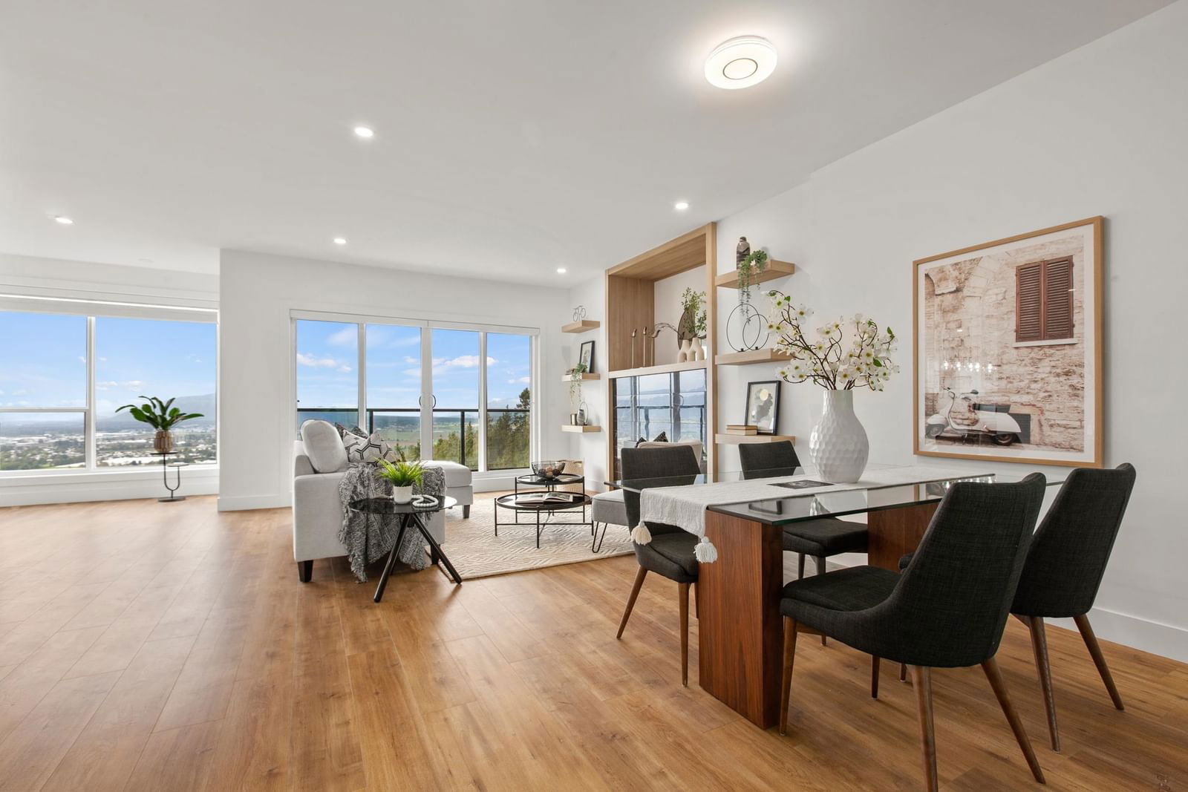
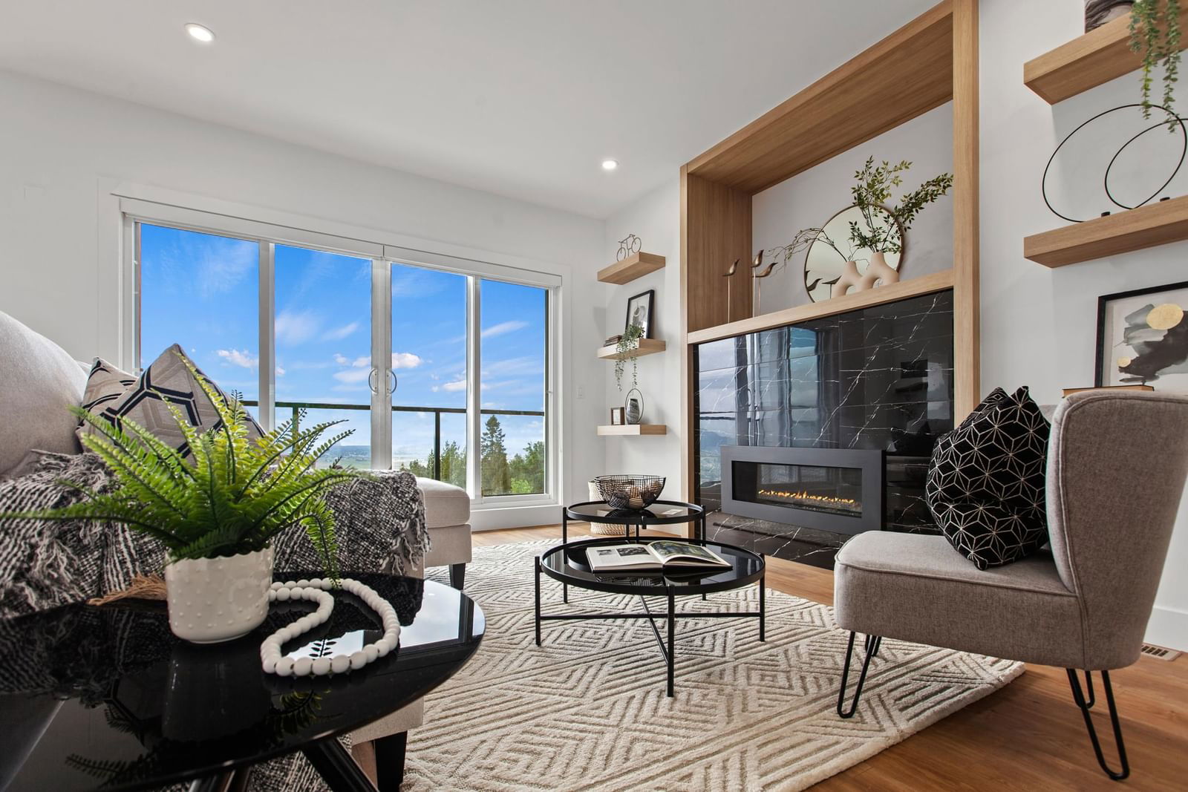
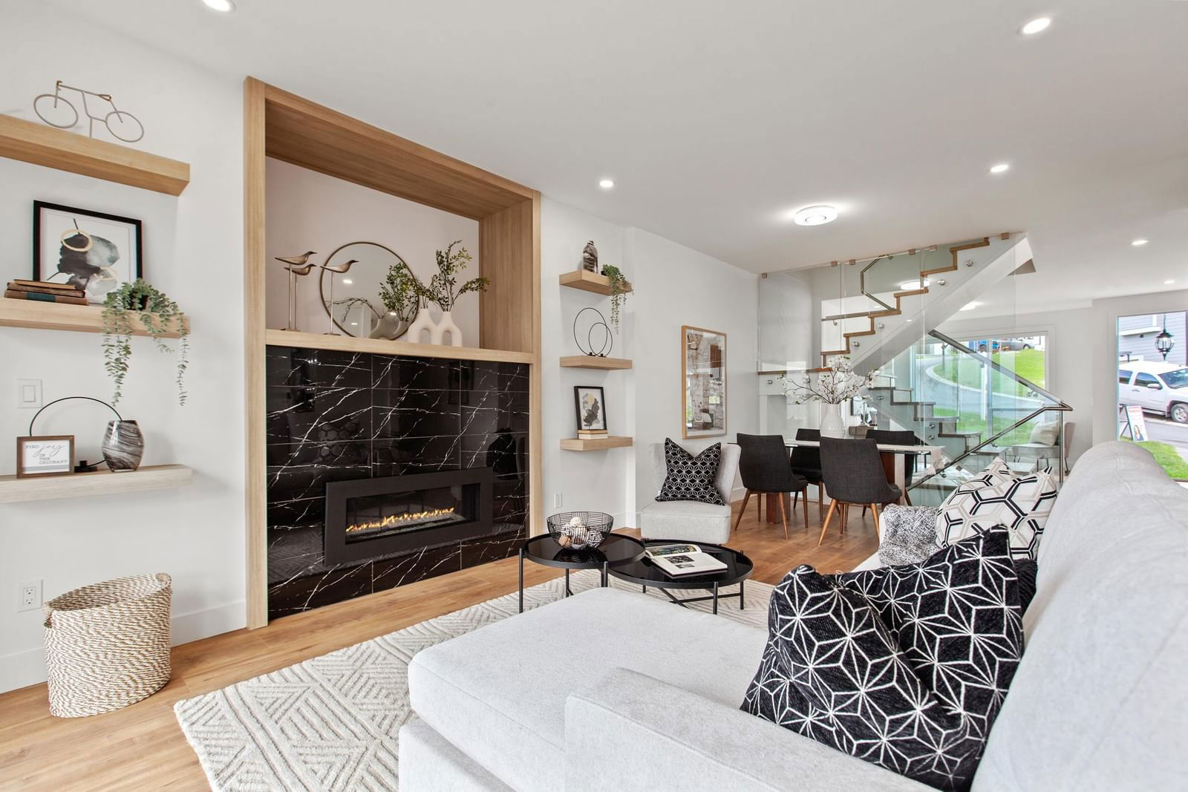
Key Details
Date Listed
May 2024
Date Sold
July 2024
Days on Market
56
List Price
$*,***,***
Sale Price
$*,***,***
Sold / List Ratio
**%
Property Overview
Home Type
Detached
Building Type
House
Lot Size
5227 Sqft
Community
Promontory
Beds
6
Heating
Data Unavailable
Full Baths
5
Cooling
Data Unavailable
Half Baths
1
Parking Space(s)
4
Year Built
2024
Property Taxes
$3,492
Price / Sqft
$313
Land Use
CD-1
Style
Two Storey
Sold Property Trends in Promontory
Description
Collapse
Interior Details
Expand
Flooring
Laminate Flooring
Heating
See Home Description
Number of fireplaces
1
Basement details
Finished
Basement features
Full
Appliances included
Microwave
Exterior Details
Expand
Exterior
See Home Description
Number of finished levels
2
Exterior features
Frame - Wood
Construction type
See Home Description
Roof type
Asphalt Shingles
Foundation type
Concrete
More Information
Expand
Property
Community features
Gated
Multi-unit property?
Data Unavailable
HOA fee includes
See Home Description
Strata Details
Strata type
Unsure
Strata fee
$106 / month
Strata fee includes
See Home Description
Animal Policy
No pets
Parking
Parking space included
Yes
Total parking
4
Parking features
No Garage
This REALTOR.ca listing content is owned and licensed by REALTOR® members of The Canadian Real Estate Association.
