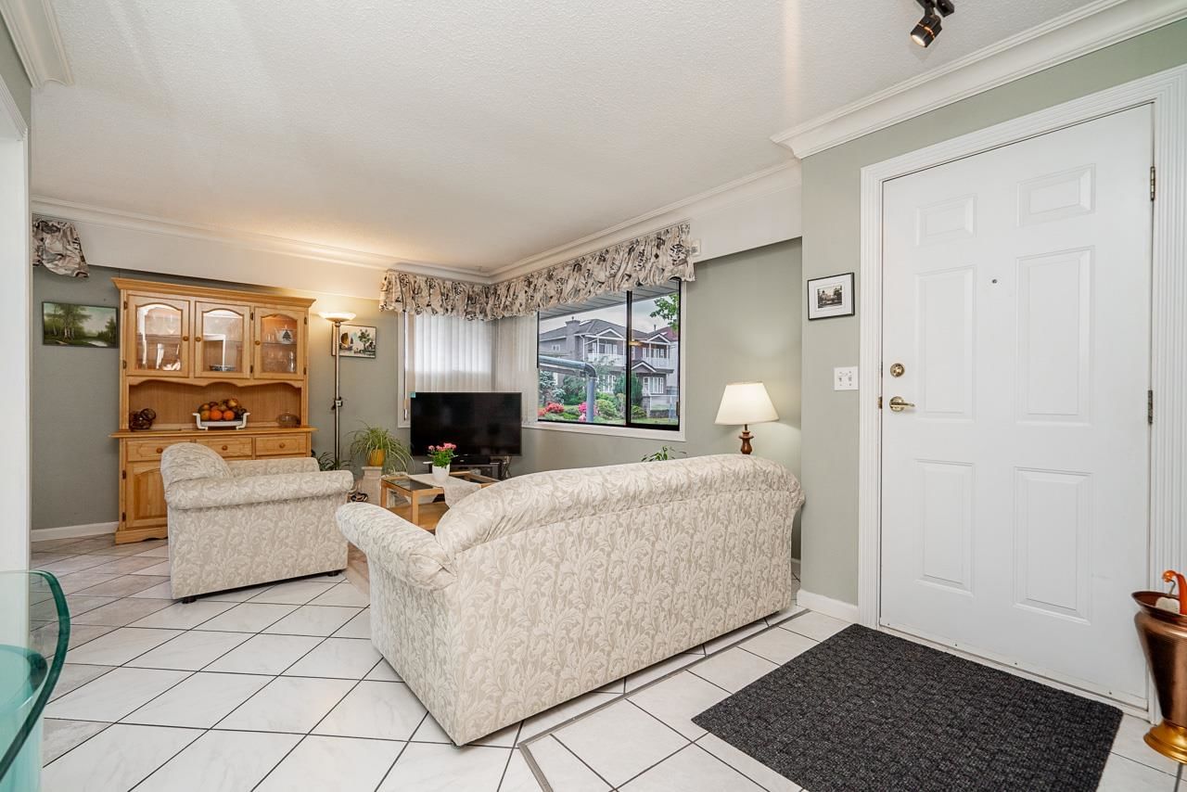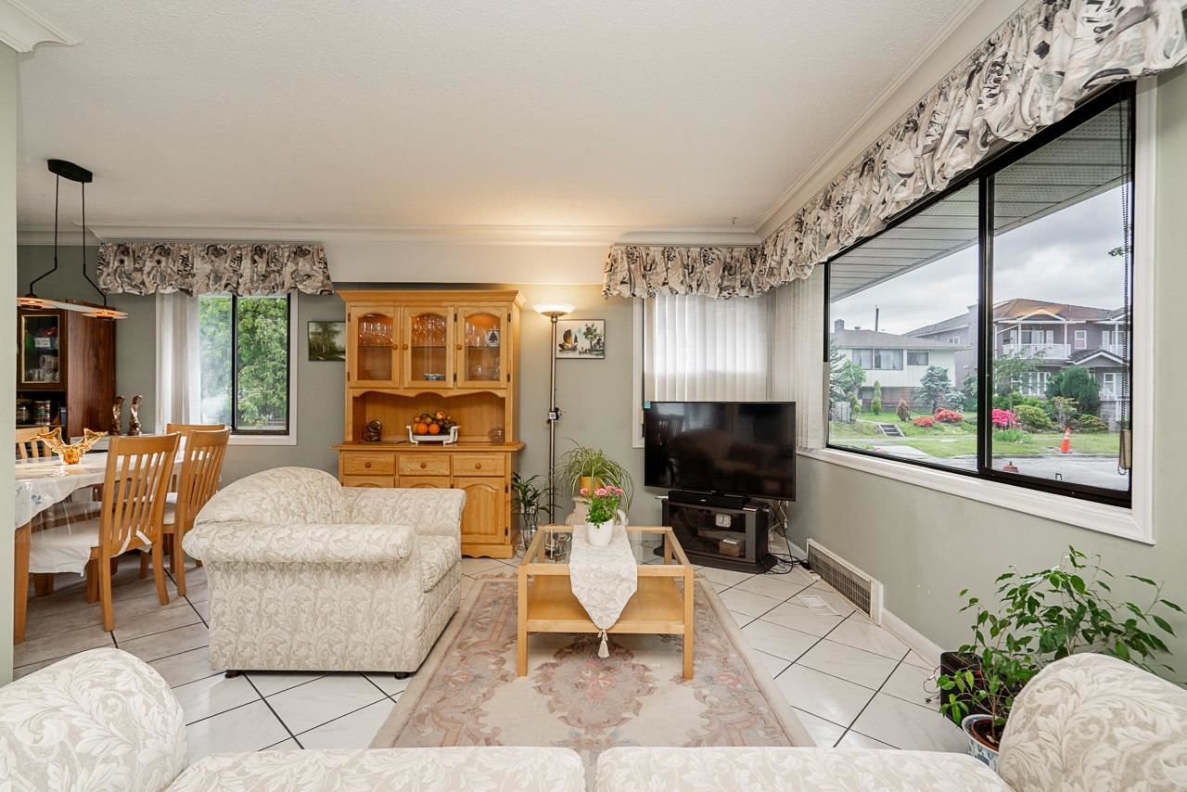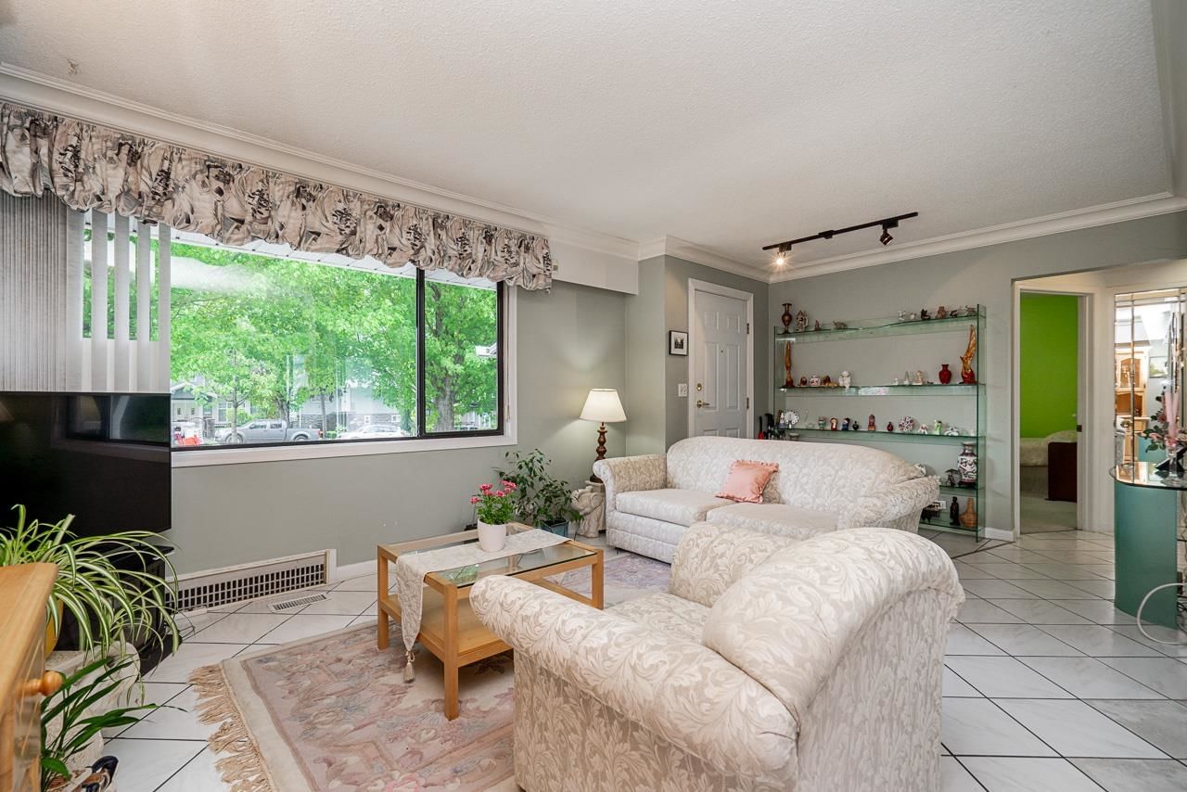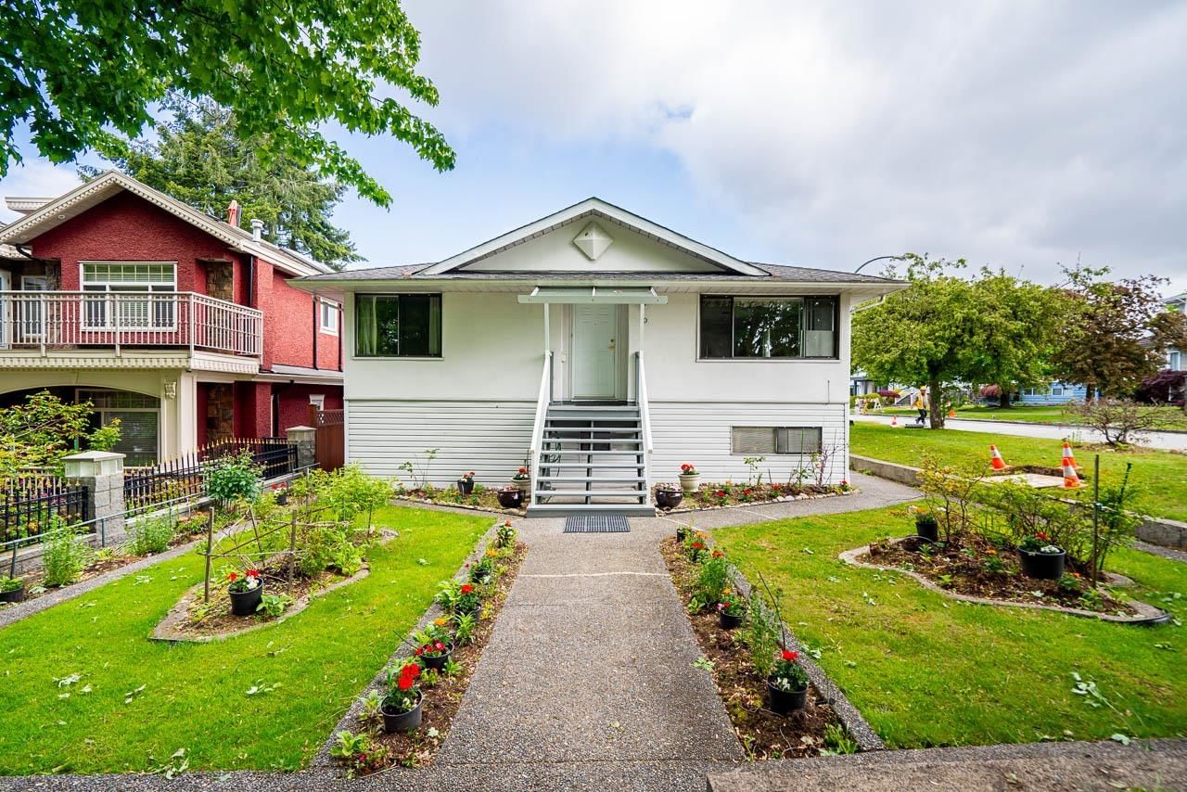10 Falaise Place, Vancouver, BC V5M4C2
Beds
5
Baths
2
Sqft
1967
Community
Renfrew Heights
This home sold for $*,***,*** in May 2024
Transaction History




Key Details
Date Listed
May 2024
Date Sold
May 2024
Days on Market
1
List Price
$*,***,***
Sale Price
$*,***,***
Sold / List Ratio
**%
Property Overview
Home Type
Detached
Building Type
House
Lot Size
5663 Sqft
Community
Renfrew Heights
Beds
5
Heating
Data Unavailable
Full Baths
2
Cooling
Data Unavailable
Parking Space(s)
2
Year Built
1948
Property Taxes
$7,161
Price / Sqft
$991
Land Use
R1-1
Style
Two Storey
Sold Property Trends in Renfrew Heights
Description
Collapse
Interior Details
Expand
Flooring
See Home Description
Heating
See Home Description
Basement details
None
Basement features
None
Appliances included
Microwave, Refrigerator, Electric Stove
Exterior Details
Expand
Exterior
Stucco, Vinyl Siding
Number of finished levels
2
Exterior features
Frame - Wood
Construction type
See Home Description
Roof type
Asphalt Shingles
Foundation type
Concrete
More Information
Expand
Property
Community features
Shopping Nearby
Multi-unit property?
Data Unavailable
HOA fee includes
See Home Description
Parking
Parking space included
Yes
Total parking
2
Parking features
No Garage
This REALTOR.ca listing content is owned and licensed by REALTOR® members of The Canadian Real Estate Association.



