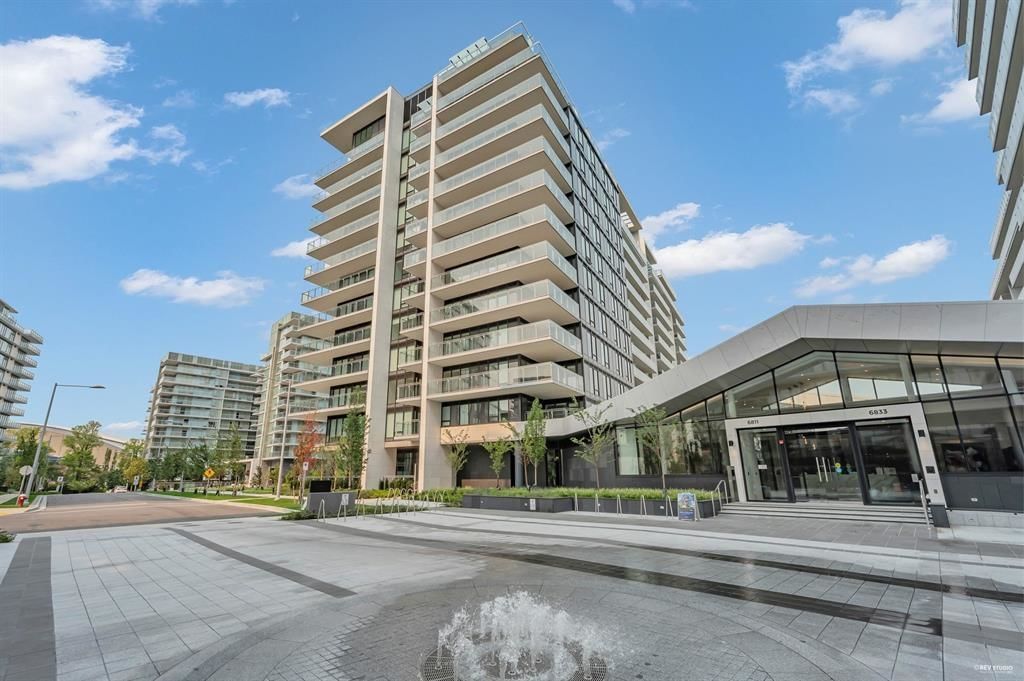#504 6811 Pearson Way, Richmond, BC V7C0E7
Beds
2
Baths
2
Sqft
855
Community
Brighouse
Transaction History
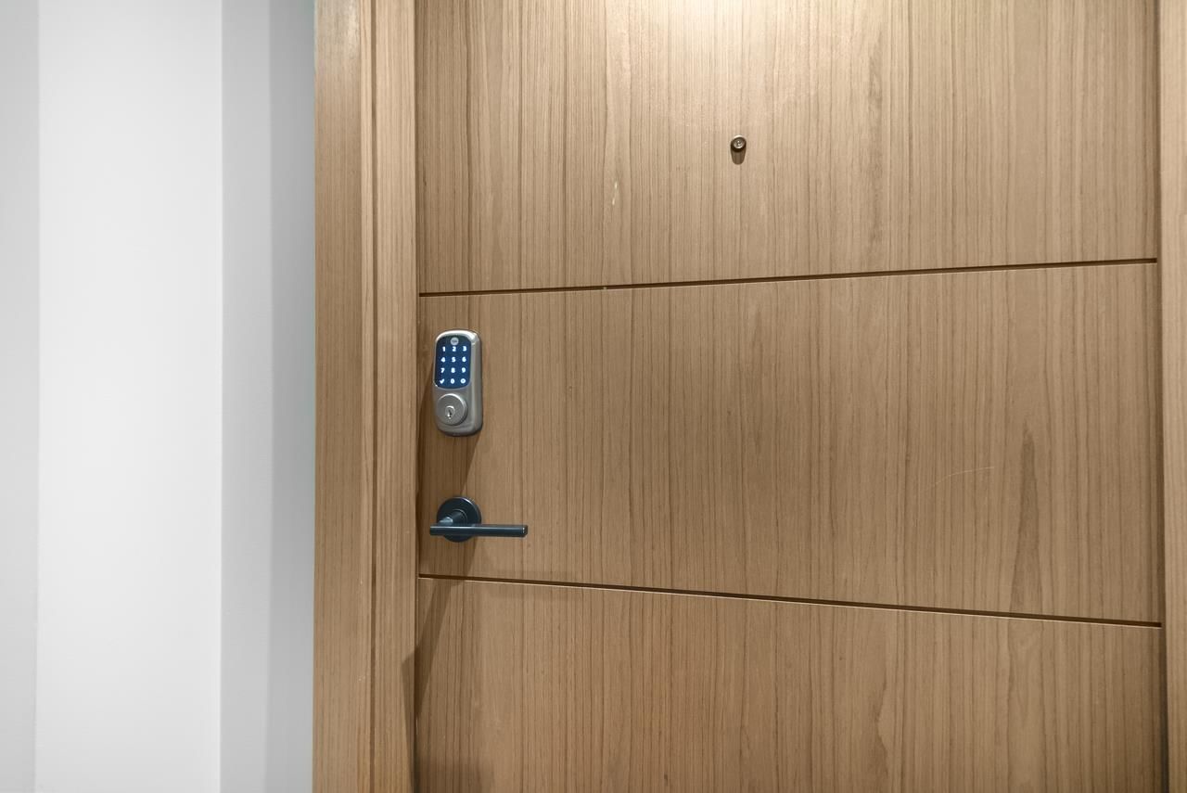
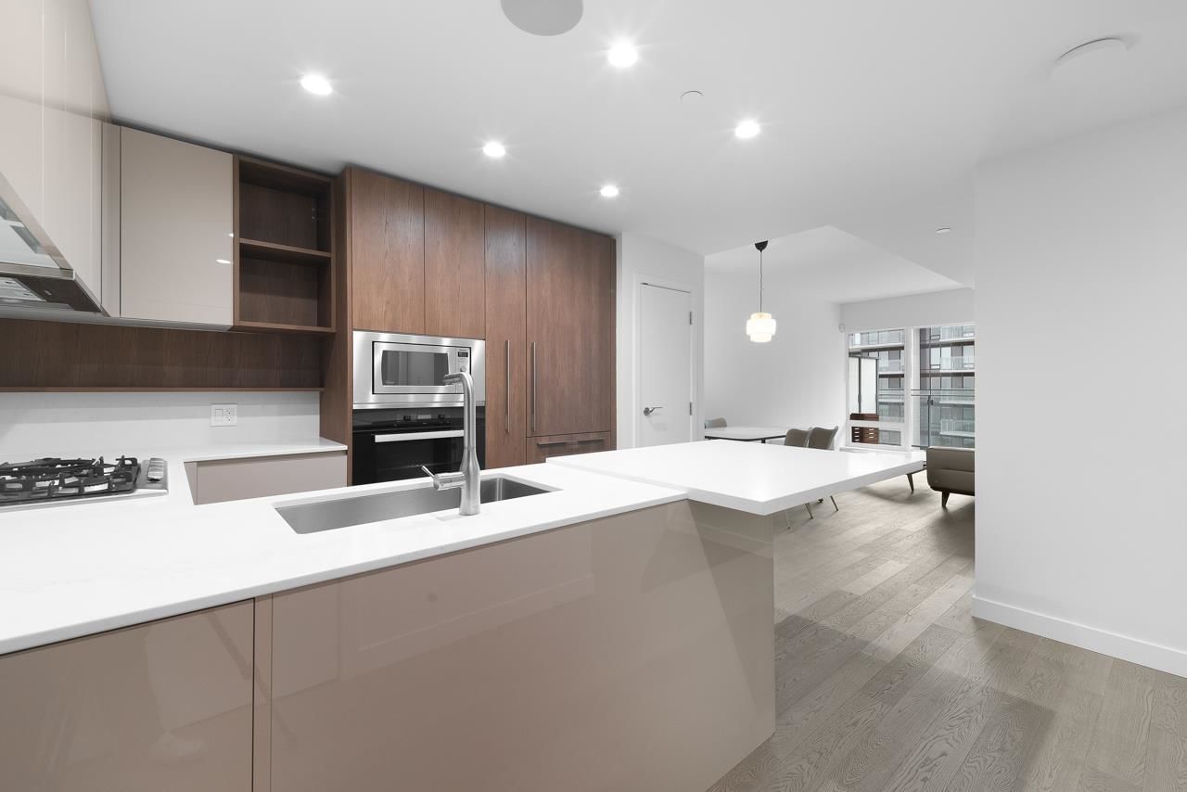
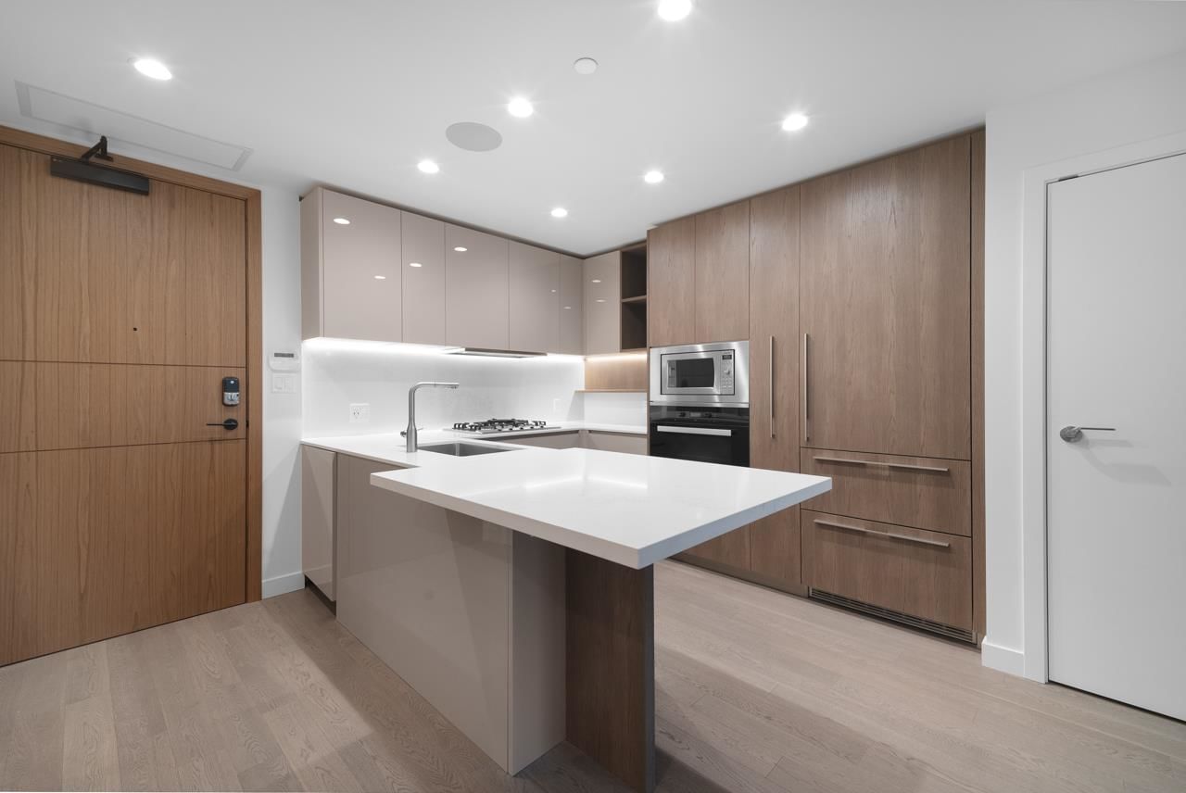
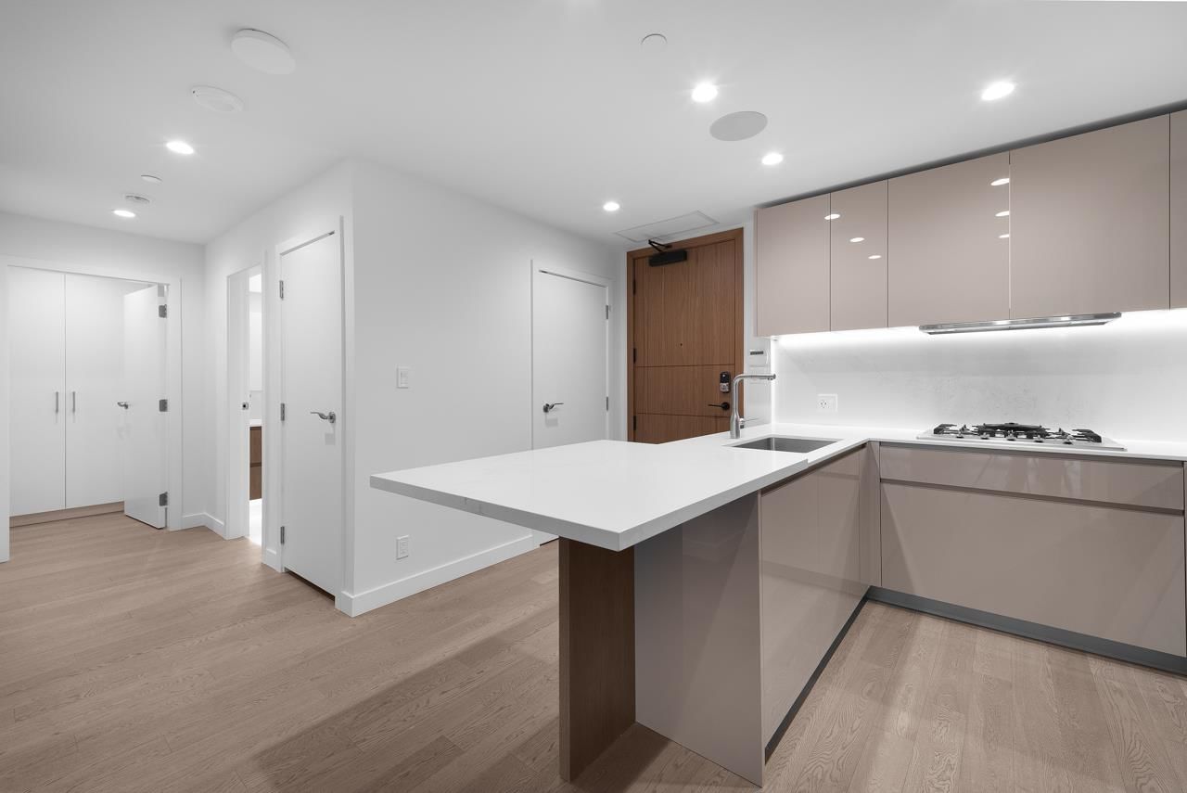
Key Details
Date Listed
May 2024
Date Sold
N/A
Days on Market
140
List Price
$*,***,***
Sale Price
N/A
Sold / List Ratio
N/A
Property Overview
Home Type
Apartment
Building Type
Low Rise Apartment
Community
Brighouse
Beds
2
Heating
Data Unavailable
Full Baths
2
Cooling
Data Unavailable
Parking Space(s)
1
Year Built
2023
Price / Sqft
$1,471
Land Use
/
Style
Five Level Split
Sold Property Trends in Brighouse
Description
Collapse
Interior Details
Expand
Flooring
Hardwood, Laminate Flooring
Heating
Heat Pump
Basement details
None
Basement features
None
Appliances included
Microwave
Exterior Details
Expand
Exterior
Stone
Number of finished levels
5
Exterior features
Concrete
Construction type
Concrete
Roof type
Other
Foundation type
Concrete
More Information
Expand
Property
Community features
Shopping Nearby
Multi-unit property?
Data Unavailable
HOA fee includes
See Home Description
Strata Details
Strata type
Unsure
Strata fee
$731 / month
Strata fee includes
See Home Description
Animal Policy
No pets
Parking
Parking space included
Yes
Total parking
1
Parking features
No Garage
This REALTOR.ca listing content is owned and licensed by REALTOR® members of The Canadian Real Estate Association.
