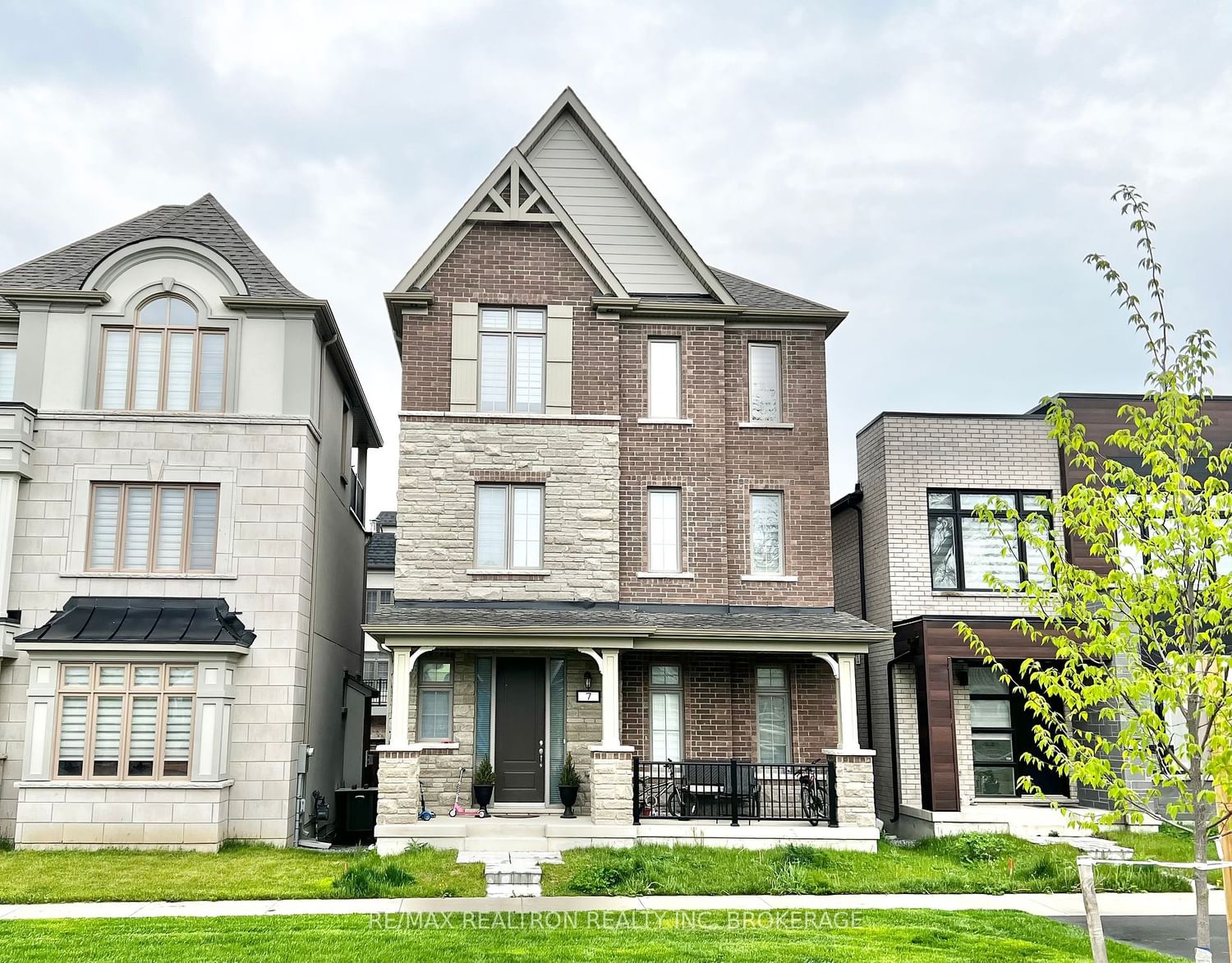7 Kohn Lane, Markham, ON L6C3J3
Beds
5
Baths
5
Sqft
3000
Community
Angus Glen
This home sold for $*,***,*** in October 2024
Transaction History
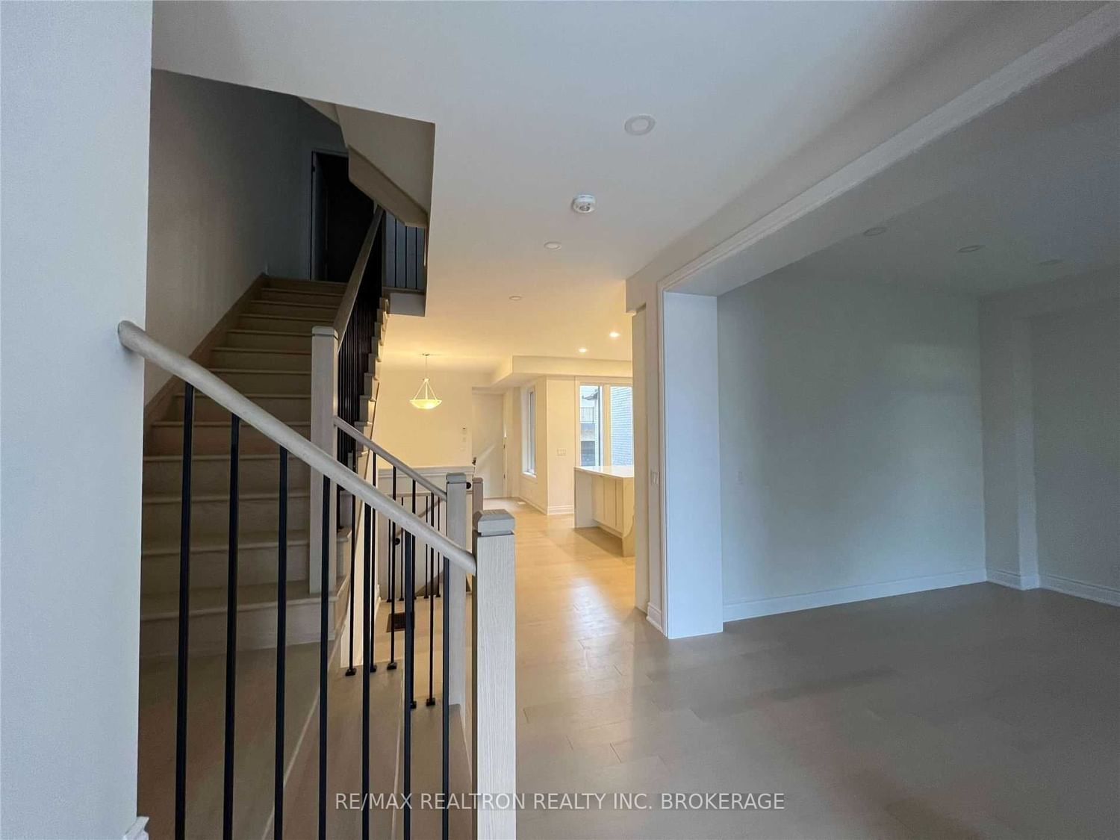
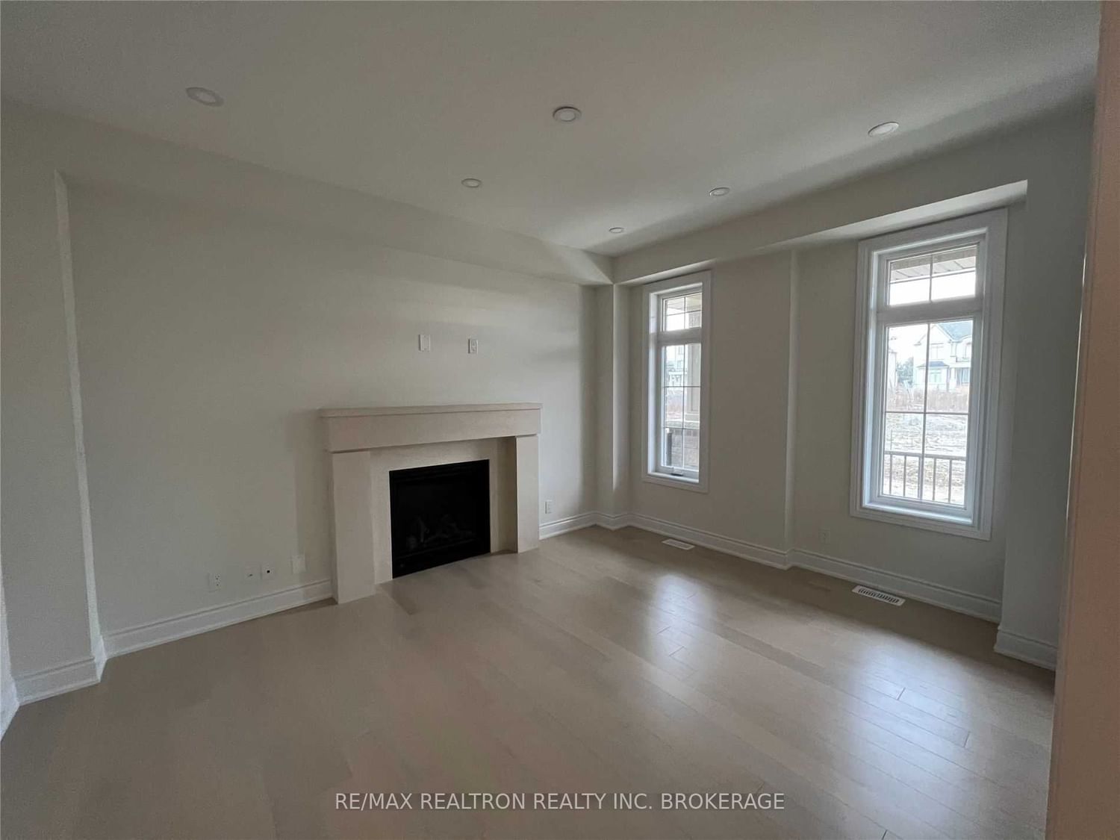
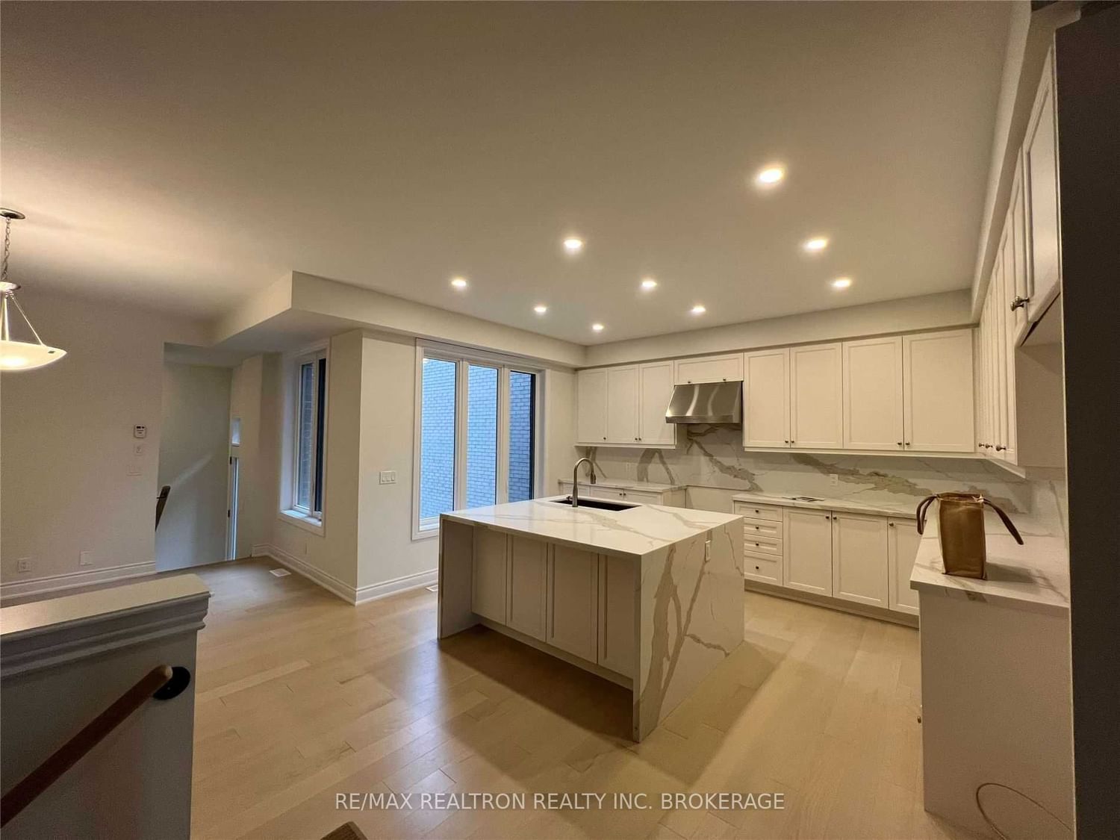
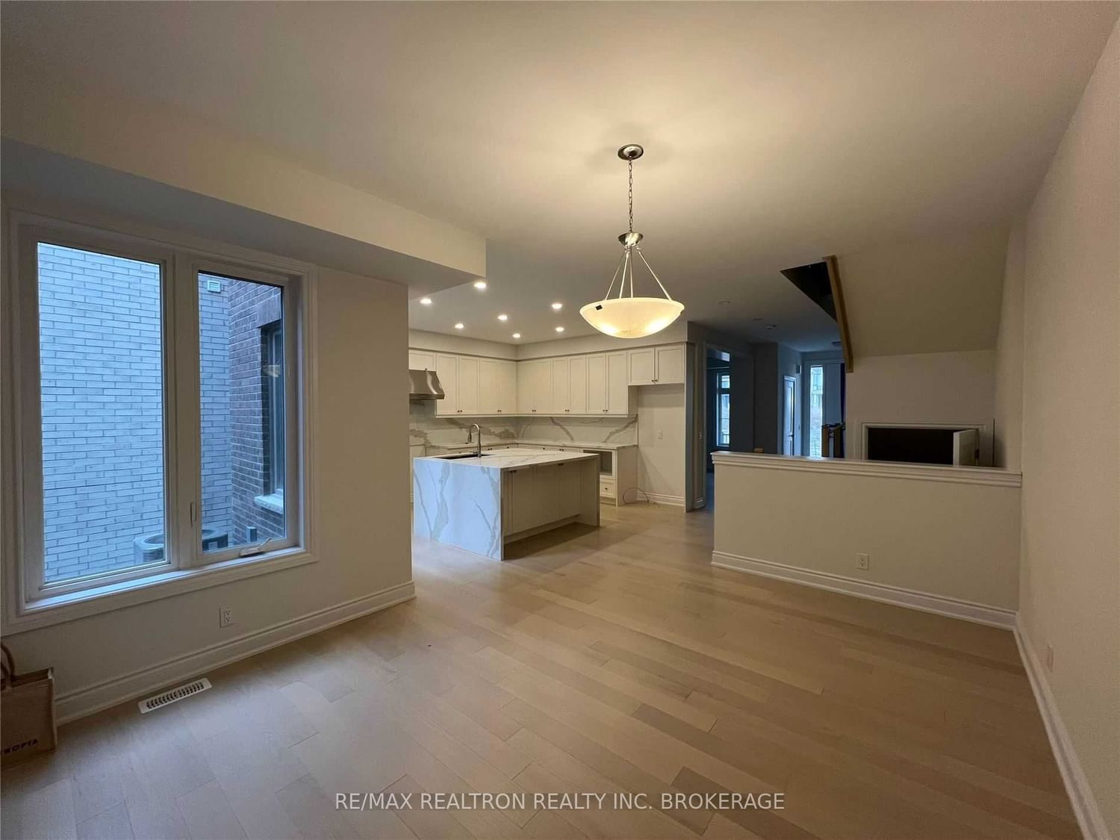
Key Details
Date Listed
May 2024
Date Sold
October 2024
Days on Market
149
List Price
$*,***,***
Sale Price
$*,***,***
Sold / List Ratio
**%
Property Overview
Home Type
Detached
Building Type
House
Lot Size
2364 Sqft
Community
Angus Glen
Beds
5
Heating
Data Unavailable
Full Baths
5
Cooling
Air Conditioning (Central)
Parking Space(s)
3
Year Built
2024
Property Taxes
$8,768
Price / Sqft
$636
Style
Three Storey
Sold Property Trends in Angus Glen
Description
Collapse
Interior Details
Expand
Flooring
See Home Description
Heating
See Home Description
Cooling
Air Conditioning (Central)
Basement details
Unfinished
Basement features
None
Exterior Details
Expand
Exterior
Brick
Construction type
See Home Description
Roof type
Other
Foundation type
See Home Description
More Information
Expand
Property
Community features
None
Multi-unit property?
Data Unavailable
HOA fee includes
See Home Description
Parking
Parking space included
Yes
Total parking
3
Parking features
No Garage
This REALTOR.ca listing content is owned and licensed by REALTOR® members of The Canadian Real Estate Association.
