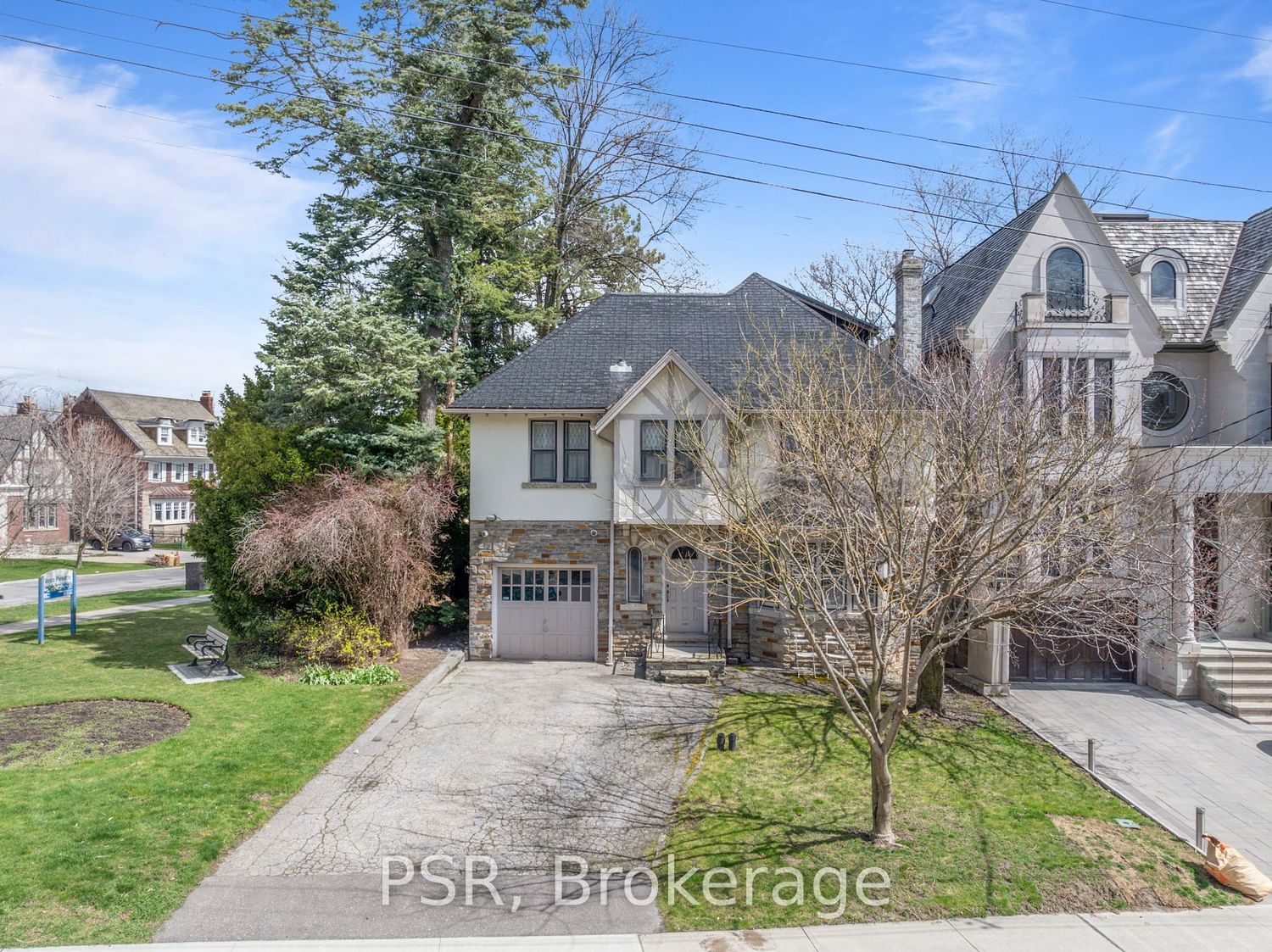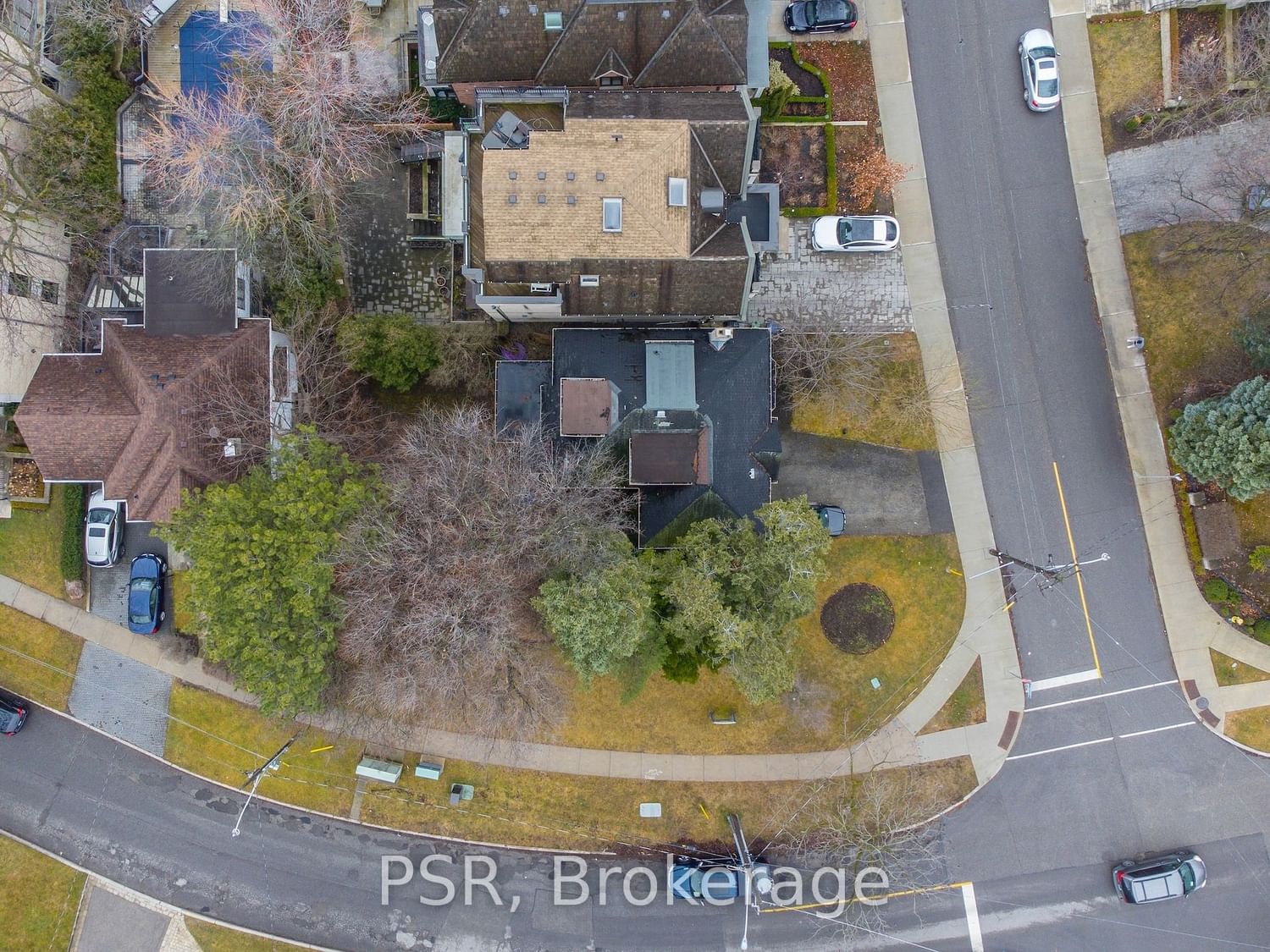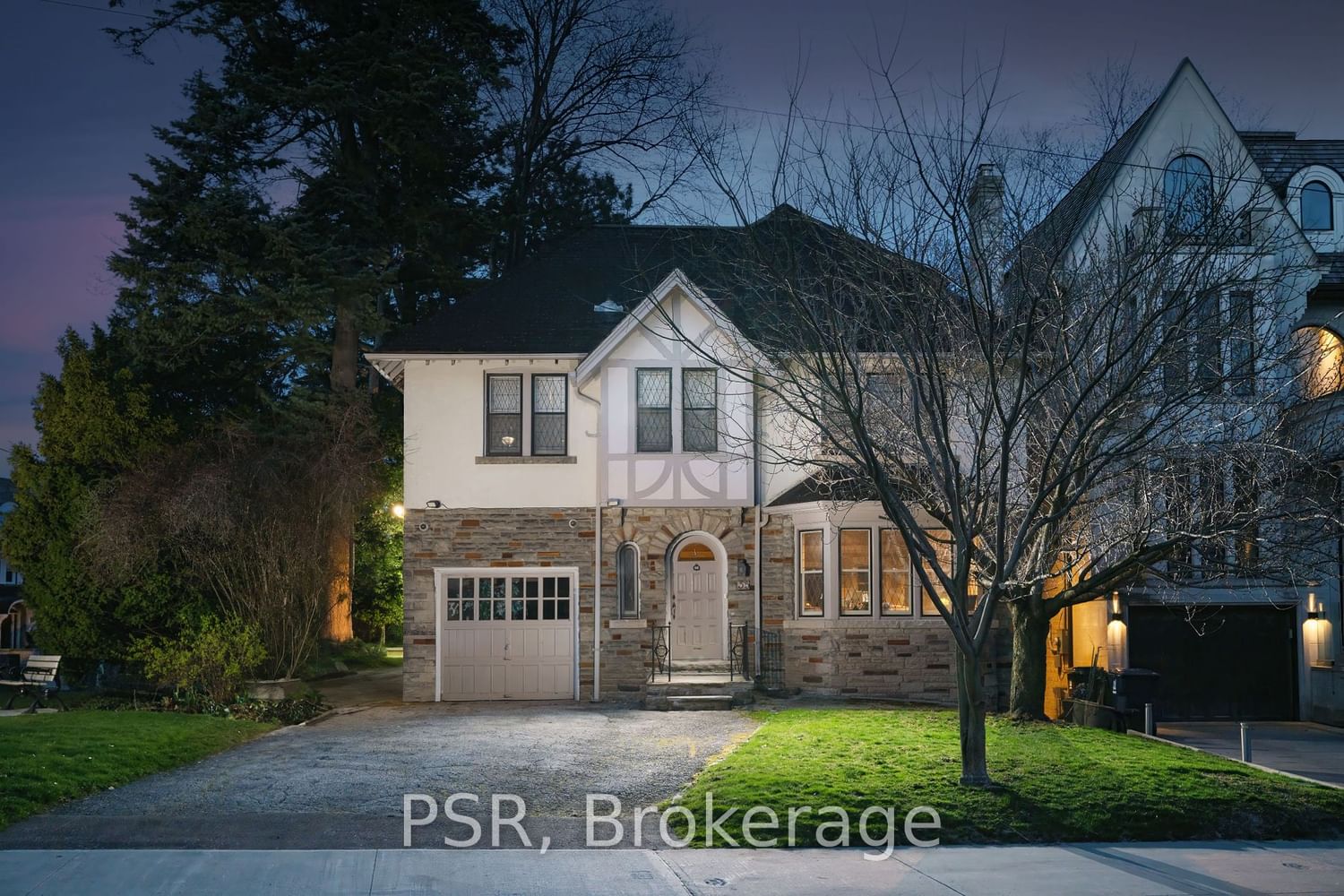35 Vesta Drive, Toronto, ON M5P2Z6
Beds
5
Baths
4
Community
Forest Hill South
Last sold for $*,***,*** in June 2024
Transaction History




Key Details
Date Listed
May 2024
Date Sold
June 2024
Days on Market
20
List Price
$*,***,***
Sale Price
$*,***,***
Sold / List Ratio
**%
Property Overview
Home Type
Detached
Building Type
House
Lot Size
4496 Sqft
Community
Forest Hill South
Beds
5
Heating
Data Unavailable
Full Baths
4
Cooling
Data Unavailable
Parking Space(s)
5
Year Built
1973
Property Taxes
$13,266
Style
Three Storey
Sold Property Trends in Forest Hill South
Description
Collapse
Interior Details
Expand
Flooring
See Home Description
Heating
See Home Description
Basement details
Unfinished
Basement features
None
Exterior Details
Expand
Exterior
Brick
Exterior features
Stucco/Plaster
Construction type
See Home Description
Roof type
Other
Foundation type
See Home Description
More Information
Expand
Property
Community features
None
Multi-unit property?
Data Unavailable
HOA fee includes
See Home Description
Parking
Parking space included
Yes
Total parking
5
Parking features
No Garage
This REALTOR.ca listing content is owned and licensed by REALTOR® members of The Canadian Real Estate Association.



